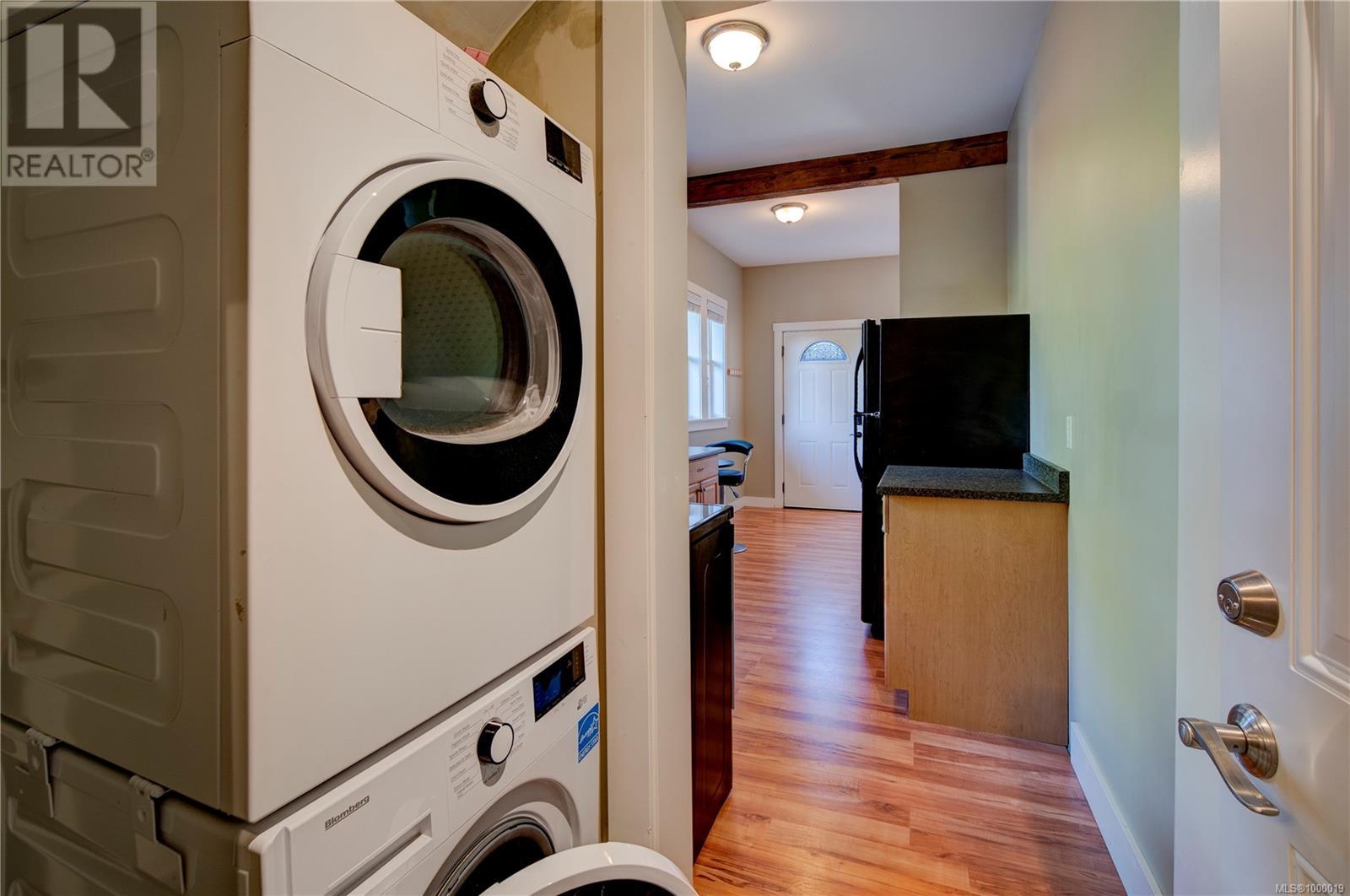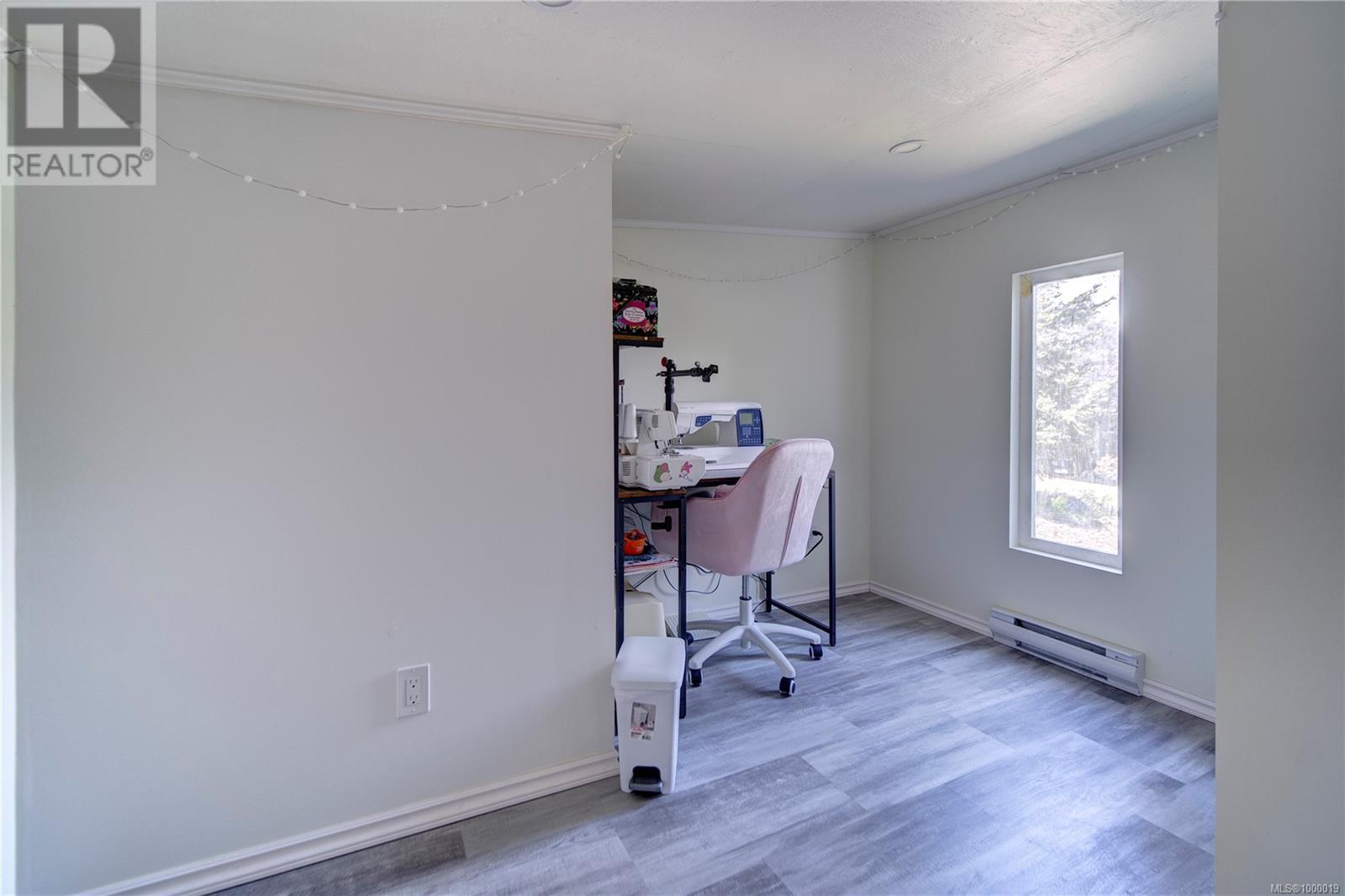1063 Chesterfield Rd Saanich, British Columbia V8Z 2T9
$1,350,000
Welcome to 1063 Chesterfield Rd – this updated West Coast family home offers flexibility, function, and style on an 8,000+ sqft landscaped lot. The main level features a bright, open-concept layout with a custom kitchen, quartz countertops, quality cabinetry, and a generous dining area. The spacious living room opens onto sun-drenched, south-facing patio and fully fenced backyard —ideal for entertaining or quiet relaxation. The primary suite has a walk-in closet and ensuite featuring a jetted tub and custom shower. Two additional bedrooms and a full 4-piece bathroom complete the upper level. Downstairs, is a large laundry area, flex space perfect for a family room, gym, or office, plus an oversized single garage. A self-contained 2-bedroom, 1-bath suite with its own entry, laundry, and dedicated driveway offers great rental income or multi-generational living potential. The detached backyard studio provides a comfortable space for a home office, art studio, or retreat. Additional features include an irrigation system, natural gas BBQ hook-up, hot water on demand, skylights, interlocking brick driveway, and plenty of parking for RVs, boats, or guests. Located just minutes from Panama Flats and bird estuary trails, Camosun Interurban, VI Tech Park, Vic General Hospital, schools, and bus routes to UVic—this is a rare offering in a family-friendly, central location just 15 minutes from downtown Victoria. (id:29647)
Property Details
| MLS® Number | 1000019 |
| Property Type | Single Family |
| Neigbourhood | Strawberry Vale |
| Features | Central Location, Southern Exposure, Sloping, Other |
| Parking Space Total | 4 |
| Plan | Vip26334 |
| Structure | Patio(s) |
Building
| Bathroom Total | 3 |
| Bedrooms Total | 5 |
| Architectural Style | Westcoast |
| Constructed Date | 1954 |
| Cooling Type | None |
| Fireplace Present | Yes |
| Fireplace Total | 1 |
| Heating Fuel | Electric, Natural Gas |
| Heating Type | Baseboard Heaters |
| Size Interior | 2832 Sqft |
| Total Finished Area | 2434 Sqft |
| Type | House |
Land
| Acreage | No |
| Size Irregular | 8197 |
| Size Total | 8197 Sqft |
| Size Total Text | 8197 Sqft |
| Zoning Type | Residential |
Rooms
| Level | Type | Length | Width | Dimensions |
|---|---|---|---|---|
| Lower Level | Laundry Room | 12 ft | 7 ft | 12 ft x 7 ft |
| Lower Level | Recreation Room | 14 ft | 13 ft | 14 ft x 13 ft |
| Lower Level | Laundry Room | 3' x 3' | ||
| Lower Level | Bedroom | 12' x 9' | ||
| Lower Level | Bedroom | 11' x 9' | ||
| Lower Level | Bathroom | 4-Piece | ||
| Lower Level | Kitchen | 10' x 8' | ||
| Lower Level | Living Room | 17' x 11' | ||
| Lower Level | Entrance | 10 ft | 9 ft | 10 ft x 9 ft |
| Lower Level | Patio | 21 ft | 21 ft | 21 ft x 21 ft |
| Main Level | Ensuite | 4-Piece | ||
| Main Level | Office | 8' x 6' | ||
| Main Level | Bedroom | 9 ft | Measurements not available x 9 ft | |
| Main Level | Bedroom | 12' x 10' | ||
| Main Level | Bathroom | 4-Piece | ||
| Main Level | Primary Bedroom | 13' x 12' | ||
| Main Level | Kitchen | 15' x 11' | ||
| Main Level | Dining Room | 12 ft | 9 ft | 12 ft x 9 ft |
| Main Level | Living Room | 14 ft | 13 ft | 14 ft x 13 ft |
| Other | Studio | 19 ft | 10 ft | 19 ft x 10 ft |
https://www.realtor.ca/real-estate/28320665/1063-chesterfield-rd-saanich-strawberry-vale

4440 Chatterton Way
Victoria, British Columbia V8X 5J2
(250) 744-3301
(800) 663-2121
(250) 744-3904
www.remax-camosun-victoria-bc.com/

4440 Chatterton Way
Victoria, British Columbia V8X 5J2
(250) 744-3301
(800) 663-2121
(250) 744-3904
www.remax-camosun-victoria-bc.com/
Interested?
Contact us for more information










































