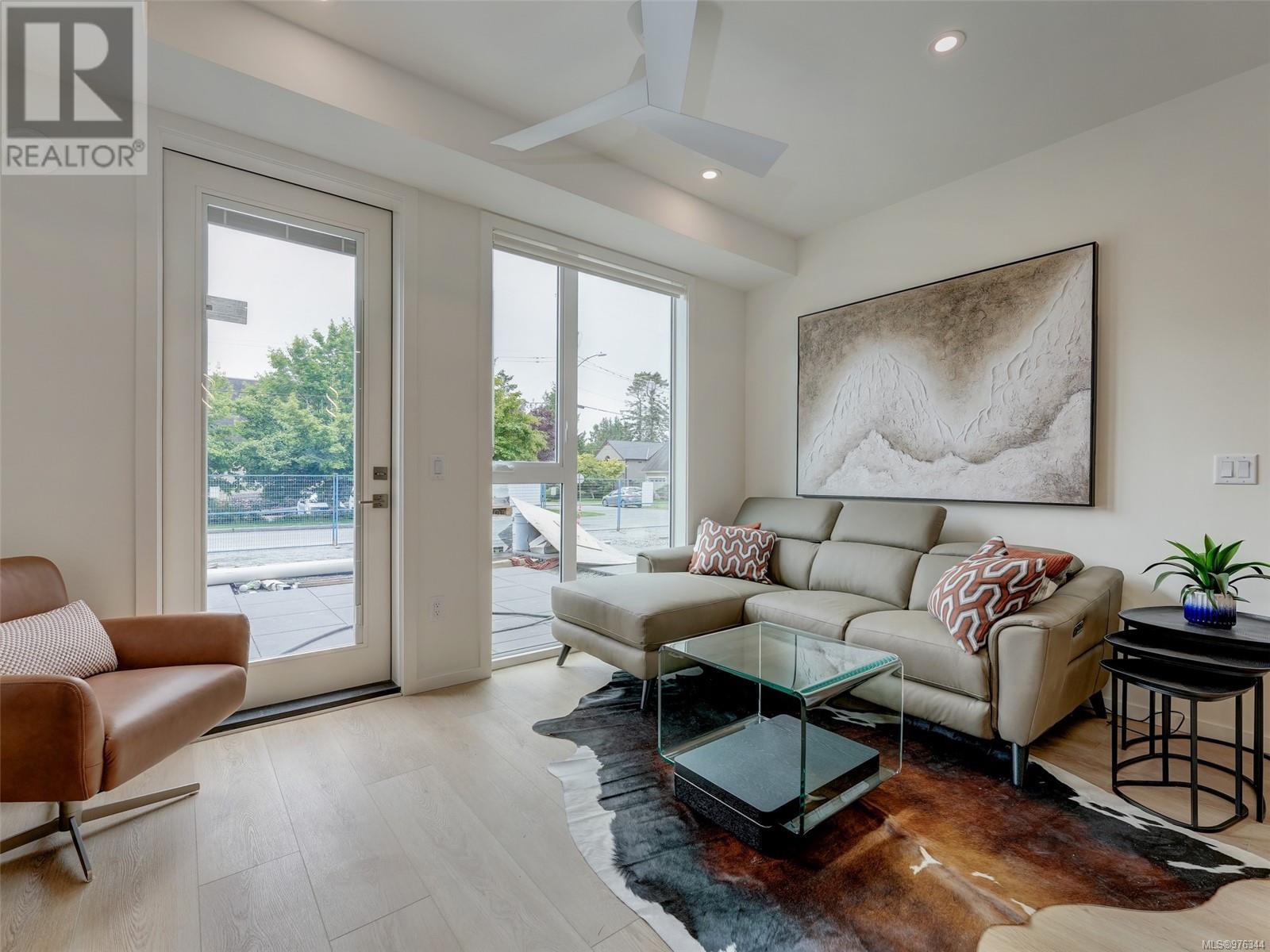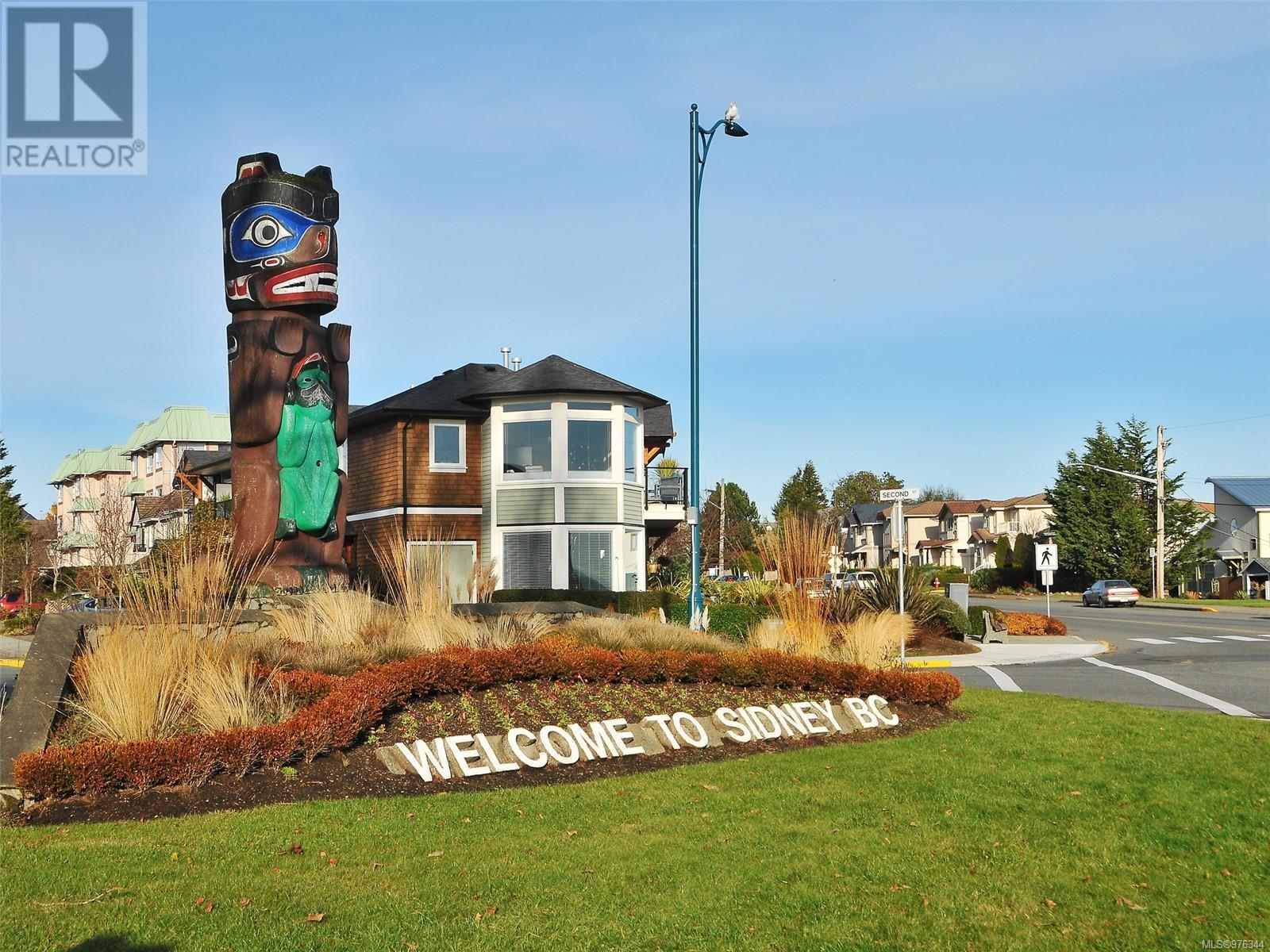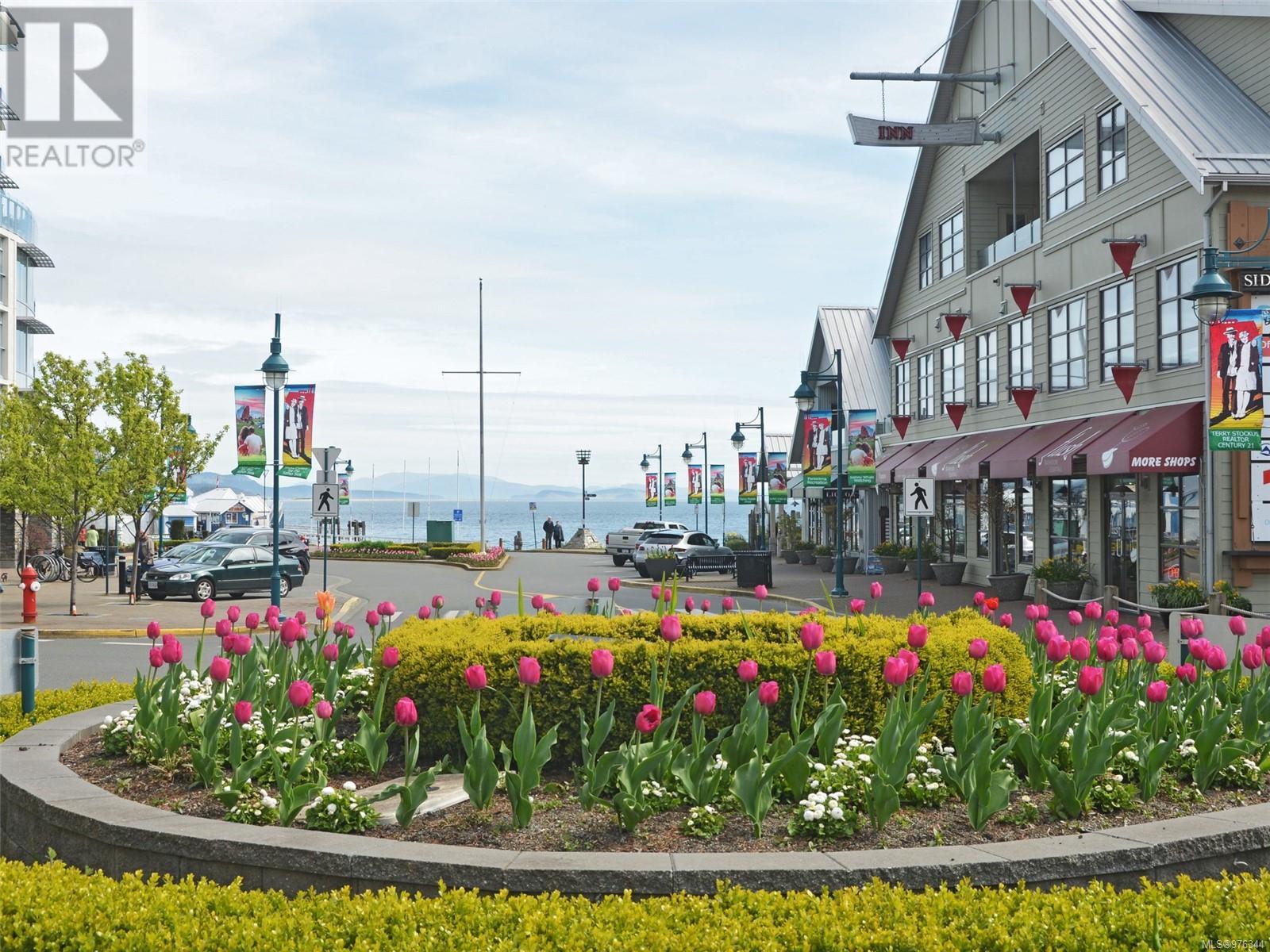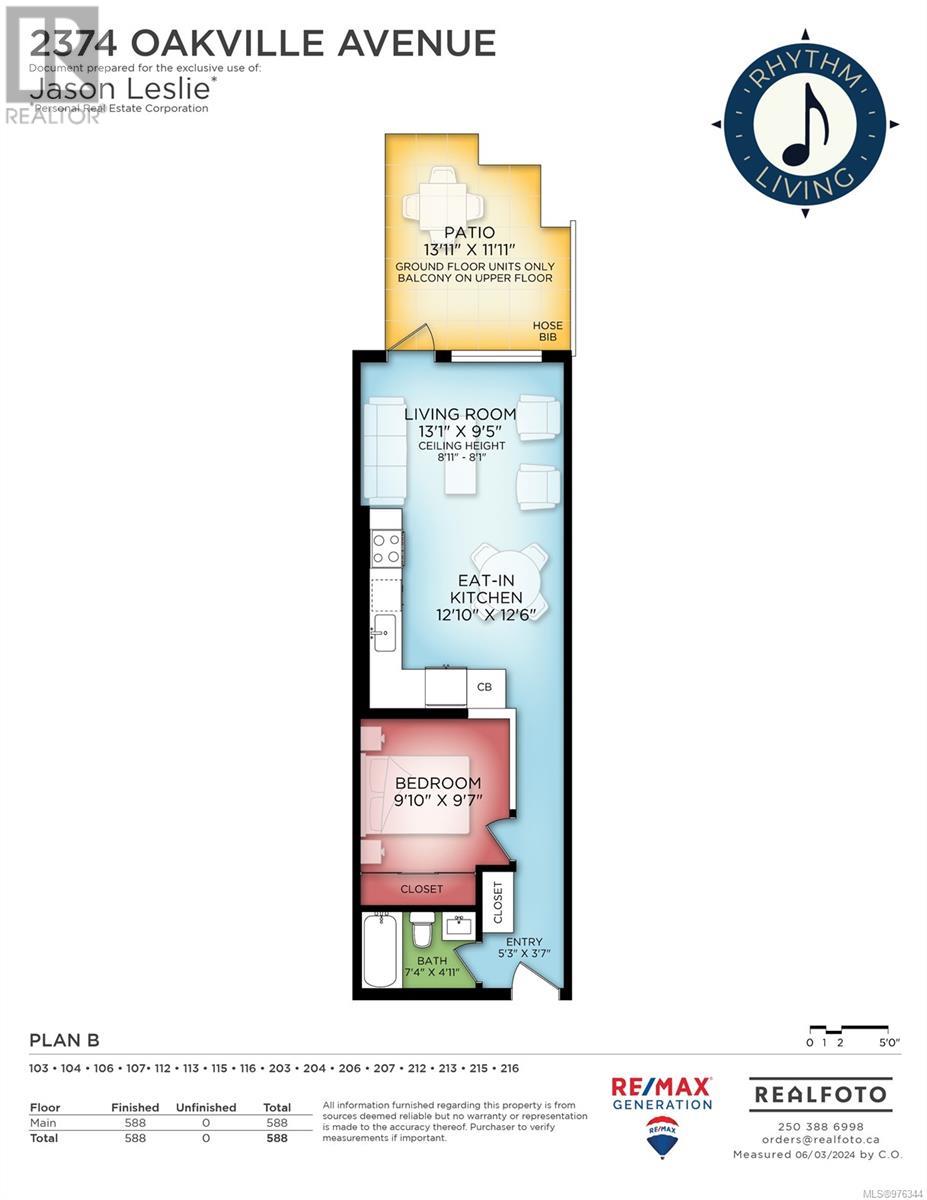106 2374 Oakville Ave Sidney, British Columbia V8L 1V5
$543,000Maintenance,
$244 Monthly
Maintenance,
$244 MonthlyPROMOTION: - $10K OFF + 2 YEARS OF PRE-PAID STRATA FEES. READY FOR OCCUPANCY - The New RHYTHM LIVING has arrived. Ideally located on a quiet street just steps away from the shops / restaurants of Vibrant Downtown Sidney. A collection of 36 modern homes from 1 Bed / 1 Bath to 3 Bed / 2 Bath plans with stylish interiors, 18 are patio style with separate entrances. There is a community Zen Garden with BBQ / Firepit and seating, EV ready secure underground parking + large storage lockers. This boutique development offers tremendous value in an excellent location. Come visit the Show Homes, there are 15 Homes left to choose from. (id:29647)
Property Details
| MLS® Number | 976344 |
| Property Type | Single Family |
| Neigbourhood | Sidney South-East |
| Community Features | Pets Allowed With Restrictions, Family Oriented |
| Features | Central Location, Level Lot, Private Setting, Other, Marine Oriented |
| Parking Space Total | 1 |
| Structure | Patio(s) |
| View Type | Mountain View |
Building
| Bathroom Total | 1 |
| Bedrooms Total | 1 |
| Architectural Style | Westcoast |
| Constructed Date | 2024 |
| Cooling Type | See Remarks |
| Fire Protection | Sprinkler System-fire |
| Fireplace Present | No |
| Heating Fuel | Electric |
| Heating Type | Baseboard Heaters |
| Size Interior | 588 Sqft |
| Total Finished Area | 588 Sqft |
| Type | Apartment |
Land
| Acreage | No |
| Size Irregular | 588 |
| Size Total | 588 Sqft |
| Size Total Text | 588 Sqft |
| Zoning Type | Residential |
Rooms
| Level | Type | Length | Width | Dimensions |
|---|---|---|---|---|
| Main Level | Patio | 10 ft | 8 ft | 10 ft x 8 ft |
| Main Level | Living Room | 13'1 x 9'5 | ||
| Main Level | Kitchen | 12'10 x 8'6 | ||
| Main Level | Bedroom | 9'10 x 9'10 | ||
| Main Level | Laundry Room | 4 ft | 4 ft | 4 ft x 4 ft |
| Main Level | Bathroom | 4-Piece | ||
| Main Level | Entrance | 5 ft | 3 ft | 5 ft x 3 ft |
https://www.realtor.ca/real-estate/27424894/106-2374-oakville-ave-sidney-sidney-south-east

202-3440 Douglas St
Victoria, British Columbia V8Z 3L5
(250) 386-8875
Interested?
Contact us for more information
































































