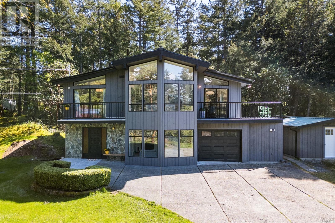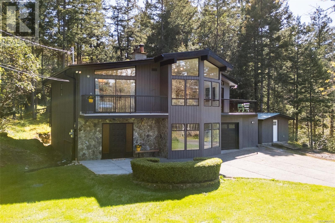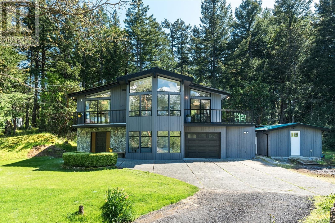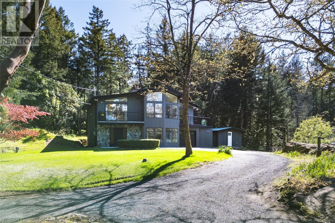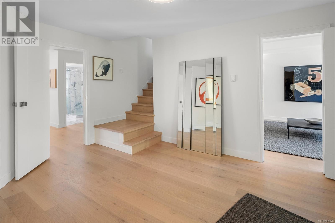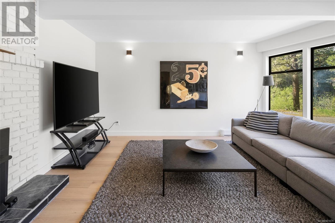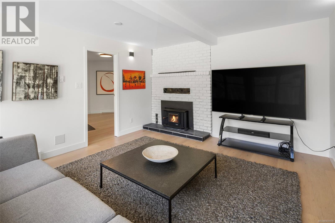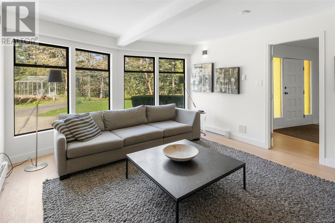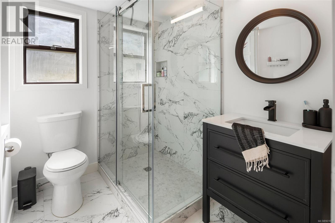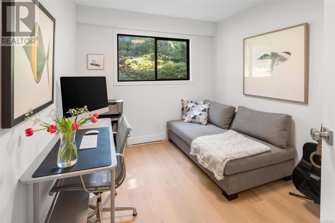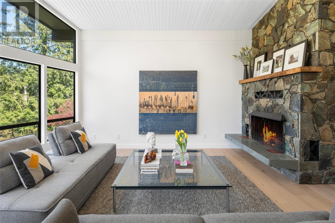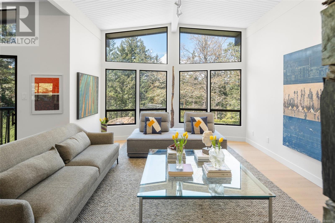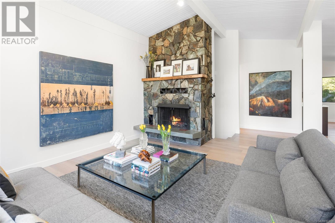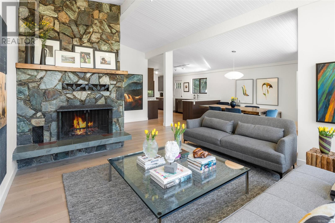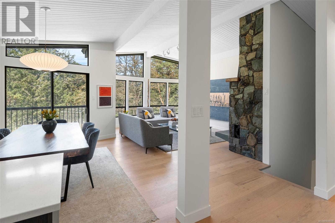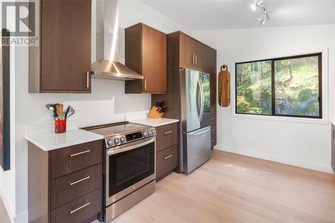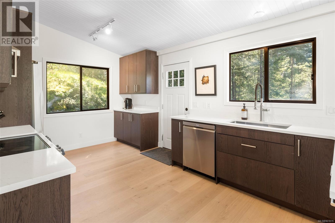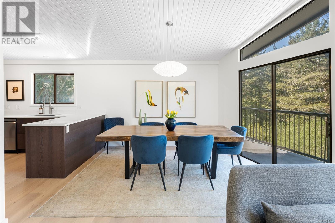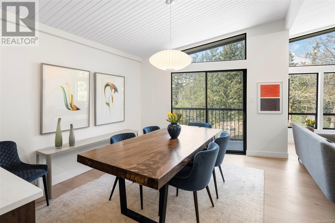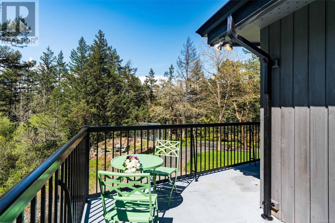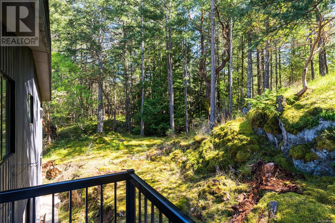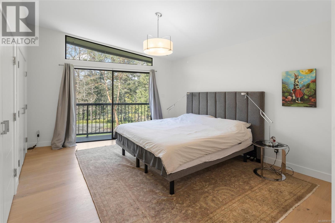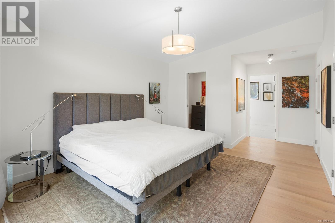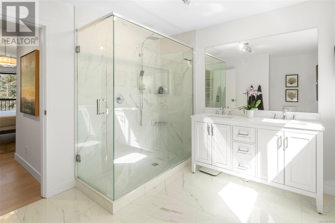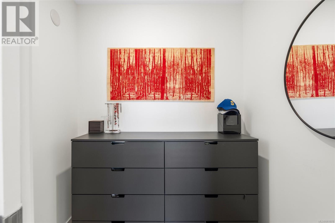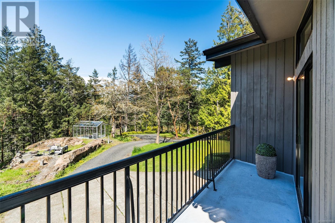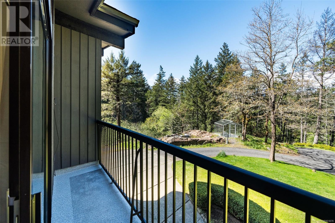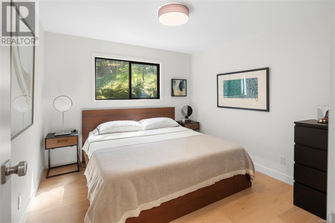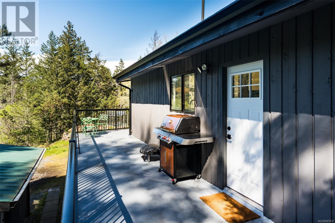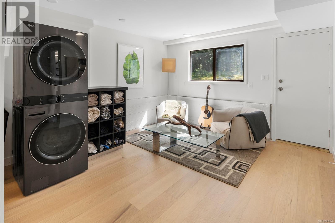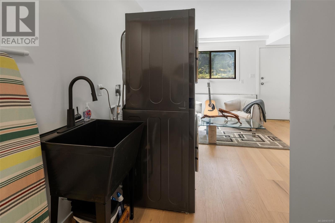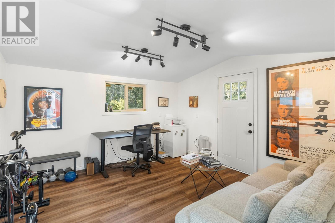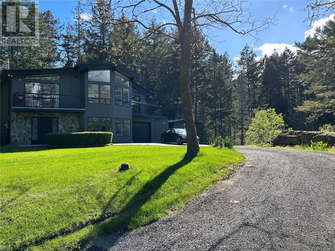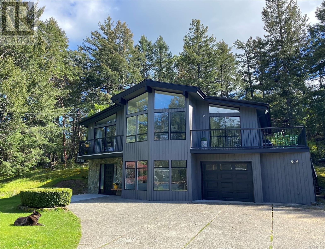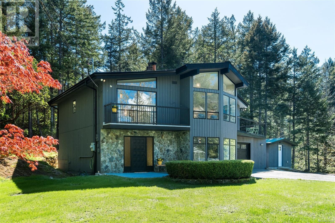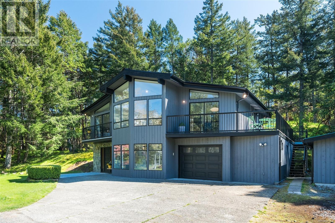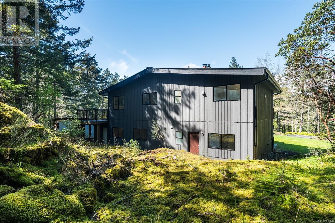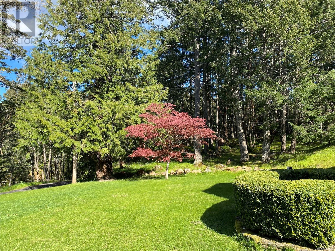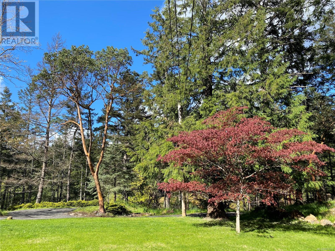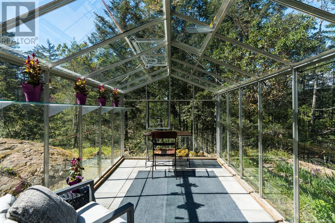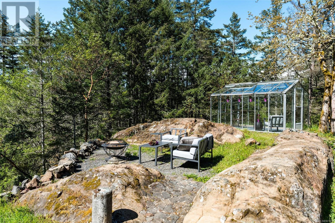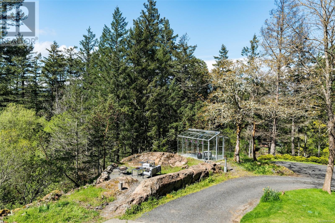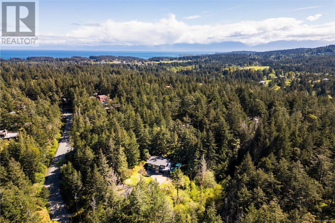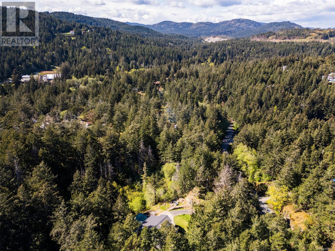1051 Glen Forest Way Metchosin, British Columbia V9C 3X8
$1,649,900
Majestically situated on a sunny hill overlooking lush greenery is this private oasis surrounded by everything nature has to offer. Welcome to 1051 Glen Forest Way, a tranquil & beautifully renovated 2.4 acre Metchosin retreat that exudes both style & sophistication. If your expectations are high you’ll definitely want to take a look at this meticulous 2650 sq ft, 4 bed, 3 bath mid-century modern home as its undergone an inspiring & complete transformation that includes everything from a new septic system & roof to a brand new modern kitchen complete with stainless steel appliances & quartz counters, plus upgraded bathrooms, hardwood flooring, tile, new interior/exterior paint, electrical & plumbing plus so much more. The list of changes is extensive as every room has been tastefully upgraded from top to bottom using a neutral palette of colours. There’s even a separate renovated studio ideal for use as a home office or gym! From the large open-concept living, dining and kitchen to the vaulted ceilings & picturesque views overlooking the property, this beautiful home is impressive and move-in ready! A true paradise that’s located within ten minutes to amenities in both Langford and Royal Bay & five minutes to some of the best local trails & beaches Metchosin has to offer. (id:29647)
Property Details
| MLS® Number | 961878 |
| Property Type | Single Family |
| Neigbourhood | Metchosin |
| Parking Space Total | 4 |
| Plan | Vip24093 |
Building
| Bathroom Total | 3 |
| Bedrooms Total | 4 |
| Constructed Date | 1976 |
| Cooling Type | None |
| Fireplace Present | Yes |
| Fireplace Total | 2 |
| Heating Fuel | Wood |
| Heating Type | Baseboard Heaters |
| Size Interior | 3653 Sqft |
| Total Finished Area | 2656 Sqft |
| Type | House |
Land
| Acreage | Yes |
| Size Irregular | 2.39 |
| Size Total | 2.39 Ac |
| Size Total Text | 2.39 Ac |
| Zoning Type | Residential |
Rooms
| Level | Type | Length | Width | Dimensions |
|---|---|---|---|---|
| Lower Level | Studio | 12 ft | 12 ft | 12 ft x 12 ft |
| Lower Level | Storage | 15 ft | 7 ft | 15 ft x 7 ft |
| Lower Level | Bedroom | 11 ft | 9 ft | 11 ft x 9 ft |
| Lower Level | Bedroom | 11 ft | 11 ft | 11 ft x 11 ft |
| Lower Level | Family Room | 15 ft | 13 ft | 15 ft x 13 ft |
| Lower Level | Bathroom | 8 ft | 5 ft | 8 ft x 5 ft |
| Lower Level | Laundry Room | 12 ft | 12 ft | 12 ft x 12 ft |
| Lower Level | Entrance | 15 ft | 12 ft | 15 ft x 12 ft |
| Main Level | Other | 12 ft | 6 ft | 12 ft x 6 ft |
| Main Level | Balcony | 3 ft | 15 ft | 3 ft x 15 ft |
| Main Level | Bathroom | 11 ft | 11 ft | 11 ft x 11 ft |
| Main Level | Ensuite | 9 ft | 10 ft | 9 ft x 10 ft |
| Main Level | Primary Bedroom | 22 ft | 12 ft | 22 ft x 12 ft |
| Main Level | Bedroom | 11 ft | 11 ft | 11 ft x 11 ft |
| Main Level | Living Room | 18 ft | 13 ft | 18 ft x 13 ft |
| Main Level | Dining Room | 12 ft | 11 ft | 12 ft x 11 ft |
| Main Level | Kitchen | 17 ft | 11 ft | 17 ft x 11 ft |
https://www.realtor.ca/real-estate/26834060/1051-glen-forest-way-metchosin-metchosin

101-791 Goldstream Ave
Victoria, British Columbia V9B 2X5
(250) 478-9600
(250) 478-6060
www.remax-camosun-victoria-bc.com/
Interested?
Contact us for more information


