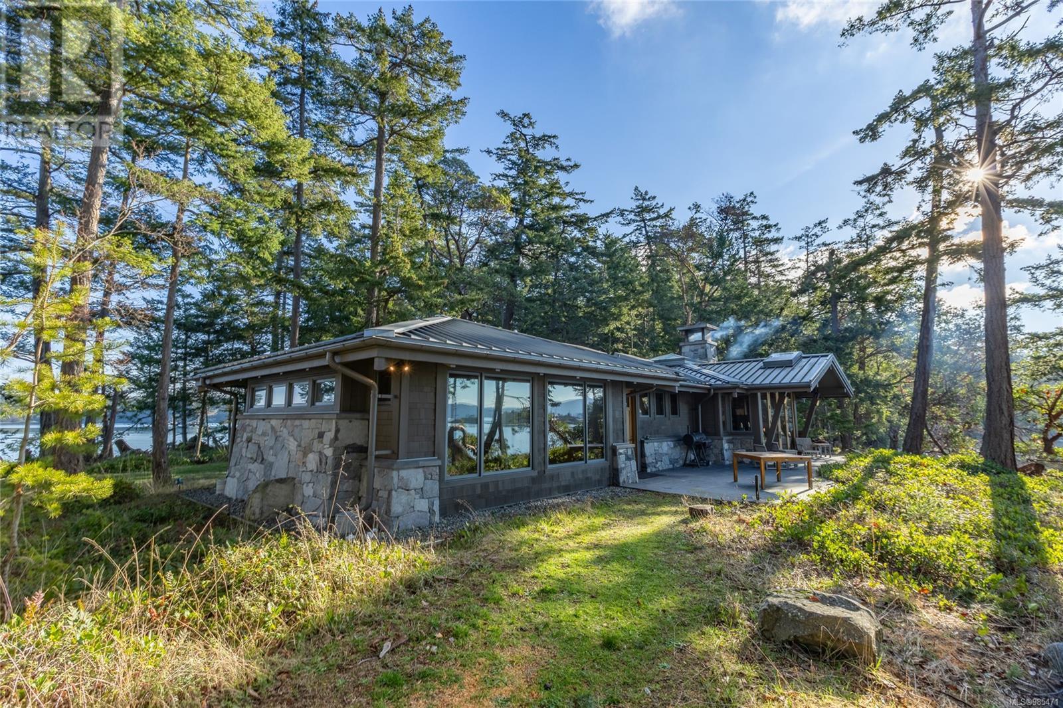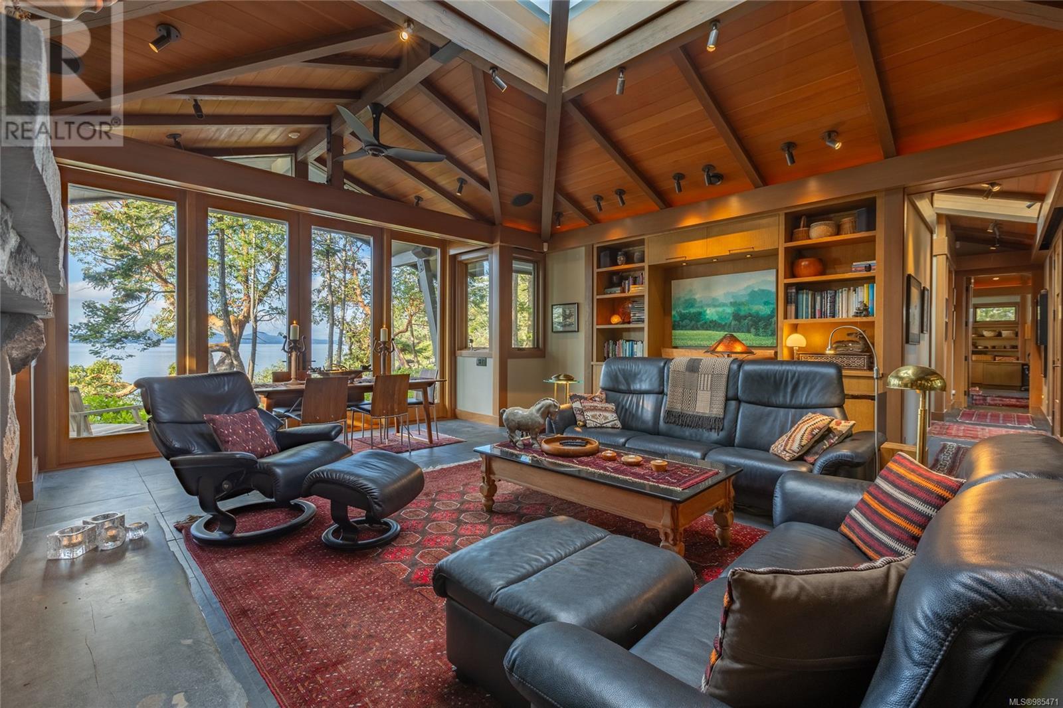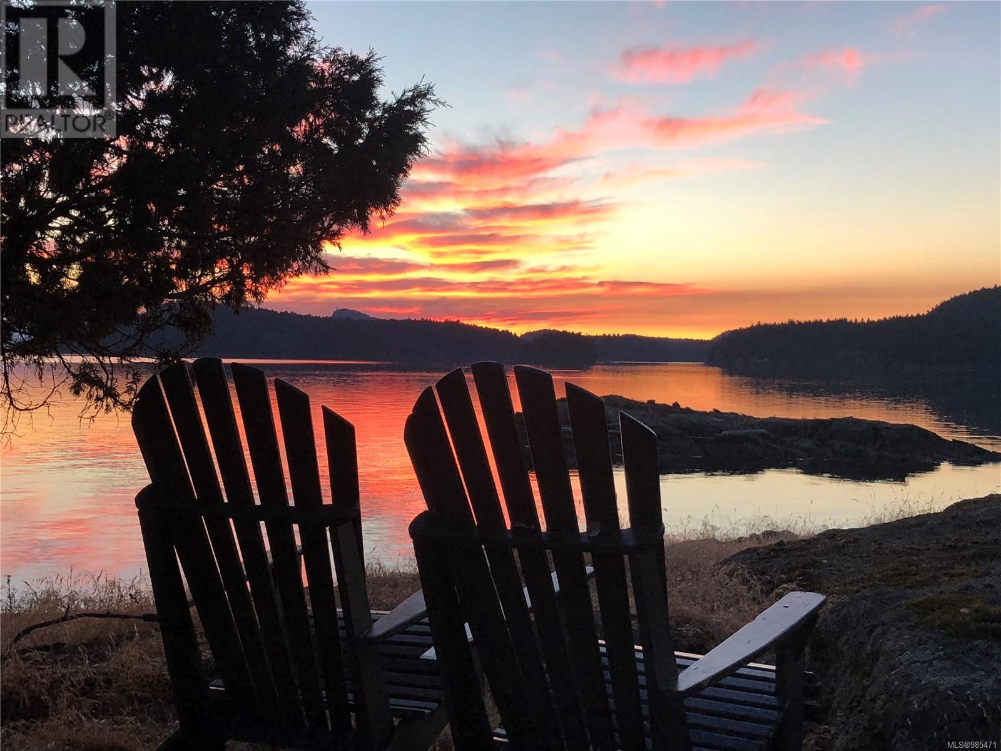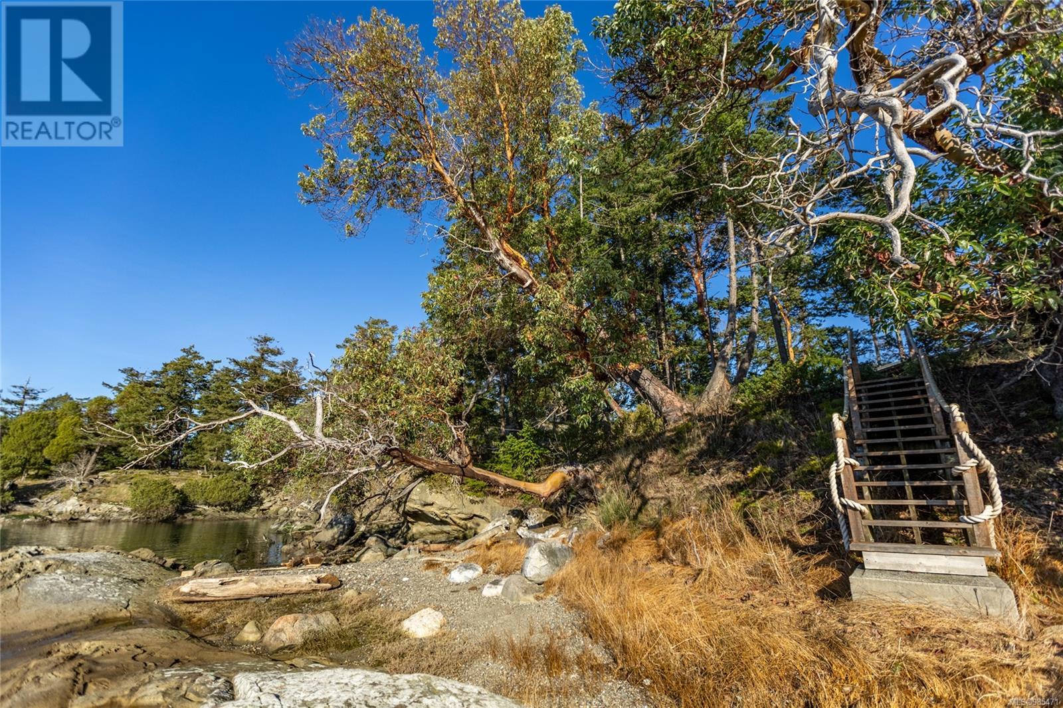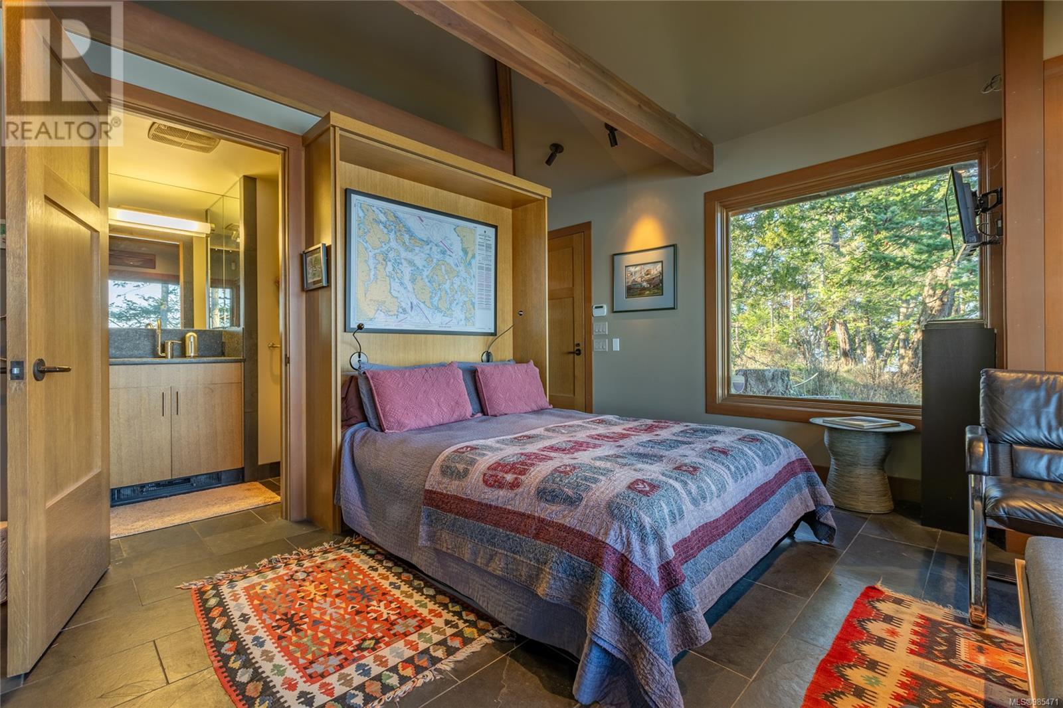105 Church Bay Rd Saturna Island, British Columbia V0N 2Y0
$3,800,000
Welcome to MIKUNI POINT, one of the Southern Gulf Islands' most coveted properties. This extraordinary 5-acre peninsula estate is exempt from the foreign buyer ban. Nestled between Winter Cove and Veruna Bay on Saturna Island, this stunning property offers over 3,000 ft of pristine shoreline, private beaches, and a deep-water dock—ideal for boaters and nature lovers. The estate includes a main residence and guesthouse, both expertly crafted with the finest materials. The living room features a striking pyramid skylight, flooding the space with natural light and a magnificent stone fireplace, perfectly complimenting natures surrounding splendor. Radiant heated slate floors flow seamlessly to outdoor patios. A parklike trail winds along the shoreline to the point and reef beyond, embracing an intimate connection with nature and the sea. This is more than a home—it's a rare retreat where nature and design blend seamlessly into an incomparable haven. (id:29647)
Property Details
| MLS® Number | 985471 |
| Property Type | Single Family |
| Neigbourhood | Saturna Island |
| Features | Acreage, Cul-de-sac, Private Setting, Southern Exposure, Wooded Area, Irregular Lot Size, Other, Moorage |
| Parking Space Total | 4 |
| Plan | Vip49442 |
| Structure | Shed, Patio(s) |
| View Type | Ocean View |
| Water Front Type | Waterfront On Ocean |
Building
| Bathroom Total | 2 |
| Bedrooms Total | 2 |
| Architectural Style | Westcoast |
| Constructed Date | 2007 |
| Cooling Type | None |
| Fire Protection | Fire Alarm System |
| Fireplace Present | Yes |
| Fireplace Total | 1 |
| Heating Fuel | Other |
| Size Interior | 2450 Sqft |
| Total Finished Area | 1750 Sqft |
| Type | House |
Parking
| Stall |
Land
| Access Type | Road Access |
| Acreage | Yes |
| Size Irregular | 4.77 |
| Size Total | 4.77 Ac |
| Size Total Text | 4.77 Ac |
| Zoning Type | Unknown |
Rooms
| Level | Type | Length | Width | Dimensions |
|---|---|---|---|---|
| Main Level | Patio | 16 ft | 44 ft | 16 ft x 44 ft |
| Main Level | Other | 8 ft | 12 ft | 8 ft x 12 ft |
| Main Level | Primary Bedroom | 14 ft | 22 ft | 14 ft x 22 ft |
| Main Level | Laundry Room | 7 ft | 9 ft | 7 ft x 9 ft |
| Main Level | Bathroom | 11 ft | 11 ft | 11 ft x 11 ft |
| Main Level | Living Room/dining Room | 20 ft | 23 ft | 20 ft x 23 ft |
| Main Level | Kitchen | 9 ft | 14 ft | 9 ft x 14 ft |
| Main Level | Entrance | 5 ft | 20 ft | 5 ft x 20 ft |
| Auxiliary Building | Bathroom | 5 ft | 9 ft | 5 ft x 9 ft |
| Auxiliary Building | Bedroom | 15 ft | 15 ft | 15 ft x 15 ft |
https://www.realtor.ca/real-estate/27881831/105-church-bay-rd-saturna-island-saturna-island

101-960 Yates St
Victoria, British Columbia V8V 3M3
(778) 265-5552
Interested?
Contact us for more information









