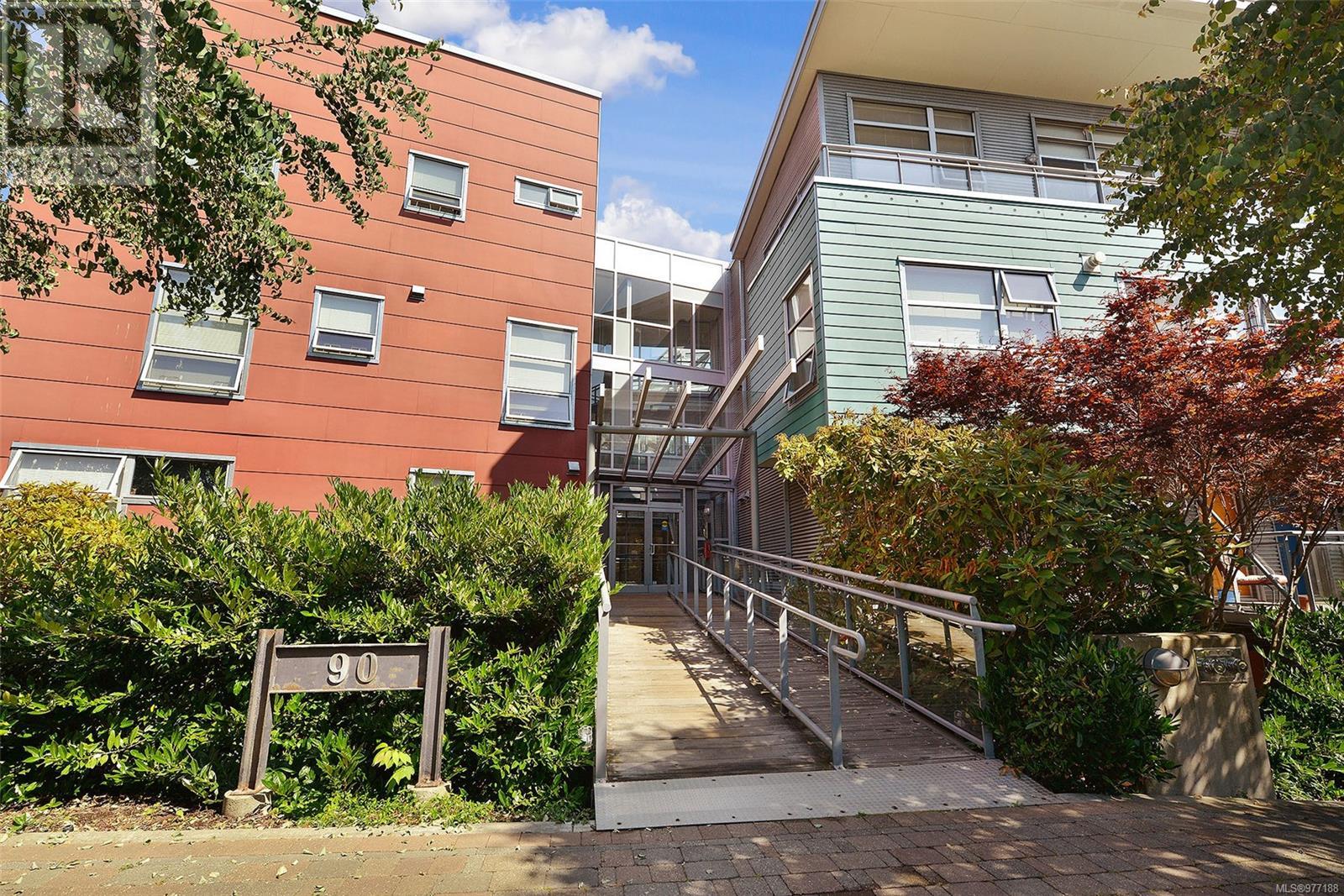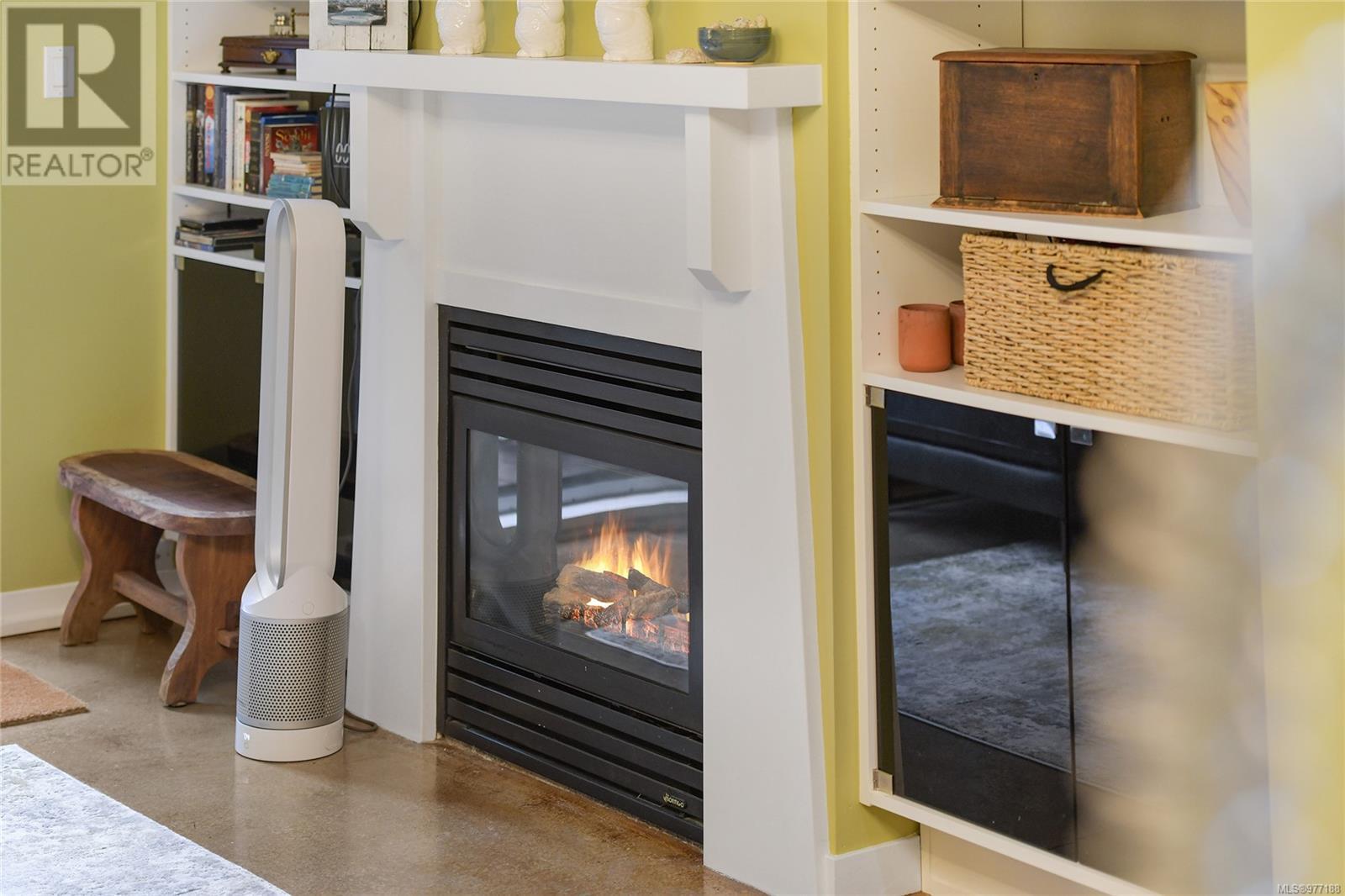105 90 Regatta Landing Victoria, British Columbia V9A 7R2
$575,000Maintenance,
$318 Monthly
Maintenance,
$318 MonthlyYour chance to live in Victoria’s RAILYARDS district is here! You’ll love this super-sized 1 bedroom ground level home that offers a spacious & fun private outdoor patio. The current owners have carefully integrated some awesome updates adding heaps of customized cabinetry in the kitchen, living room and bedroom. You’ll be surprised to see all the nifty storage space within the unit. The condo measures just shy of 700 Sq.Ft. + the outdoor patio. Some features you’ll love are the polished concrete floors in main areas, heated tile floors in the renovated bathroom, custom marble tub & counter top in bathroom, quartz countertop in kitchen that runs wild creating a sit up bar area, cozy gas fireplace ( gas included in strata fee! ) The Railcards will let you enjoy a healthy, active lifestyle. Shopping, restaurants, coffee shops & more just steps away. Owner occupied. No tenancy issues to worry about. Unit comes with 1 secure parking stall & storage locker. Pets allowed-you can have 2 large dogs, 2 cats . Call your realtor today. (id:29647)
Property Details
| MLS® Number | 977188 |
| Property Type | Single Family |
| Neigbourhood | Victoria West |
| Community Name | the RailYards |
| Community Features | Pets Allowed, Family Oriented |
| Parking Space Total | 1 |
| Plan | Vis5506 |
| Structure | Patio(s) |
| View Type | Ocean View |
Building
| Bathroom Total | 1 |
| Bedrooms Total | 1 |
| Constructed Date | 2004 |
| Cooling Type | None |
| Fireplace Present | Yes |
| Fireplace Total | 1 |
| Heating Fuel | Electric, Natural Gas |
| Heating Type | Baseboard Heaters |
| Size Interior | 682 Sqft |
| Total Finished Area | 682 Sqft |
| Type | Apartment |
Parking
| Underground |
Land
| Acreage | No |
| Size Irregular | 812 |
| Size Total | 812 Sqft |
| Size Total Text | 812 Sqft |
| Zoning Type | Multi-family |
Rooms
| Level | Type | Length | Width | Dimensions |
|---|---|---|---|---|
| Main Level | Patio | 16 ft | 12 ft | 16 ft x 12 ft |
| Main Level | Ensuite | 4-Piece | ||
| Main Level | Primary Bedroom | 15 ft | 9 ft | 15 ft x 9 ft |
| Main Level | Dining Room | 11 ft | 6 ft | 11 ft x 6 ft |
| Main Level | Living Room | 11 ft | 10 ft | 11 ft x 10 ft |
| Main Level | Kitchen | 10 ft | 7 ft | 10 ft x 7 ft |
| Main Level | Entrance | 5 ft | 4 ft | 5 ft x 4 ft |
https://www.realtor.ca/real-estate/27481118/105-90-regatta-landing-victoria-victoria-west

2239 Oak Bay Ave
Victoria, British Columbia V8R 1G4
(250) 370-7788
(250) 370-2657

2239 Oak Bay Ave
Victoria, British Columbia V8R 1G4
(250) 370-7788
(250) 370-2657
Interested?
Contact us for more information





















