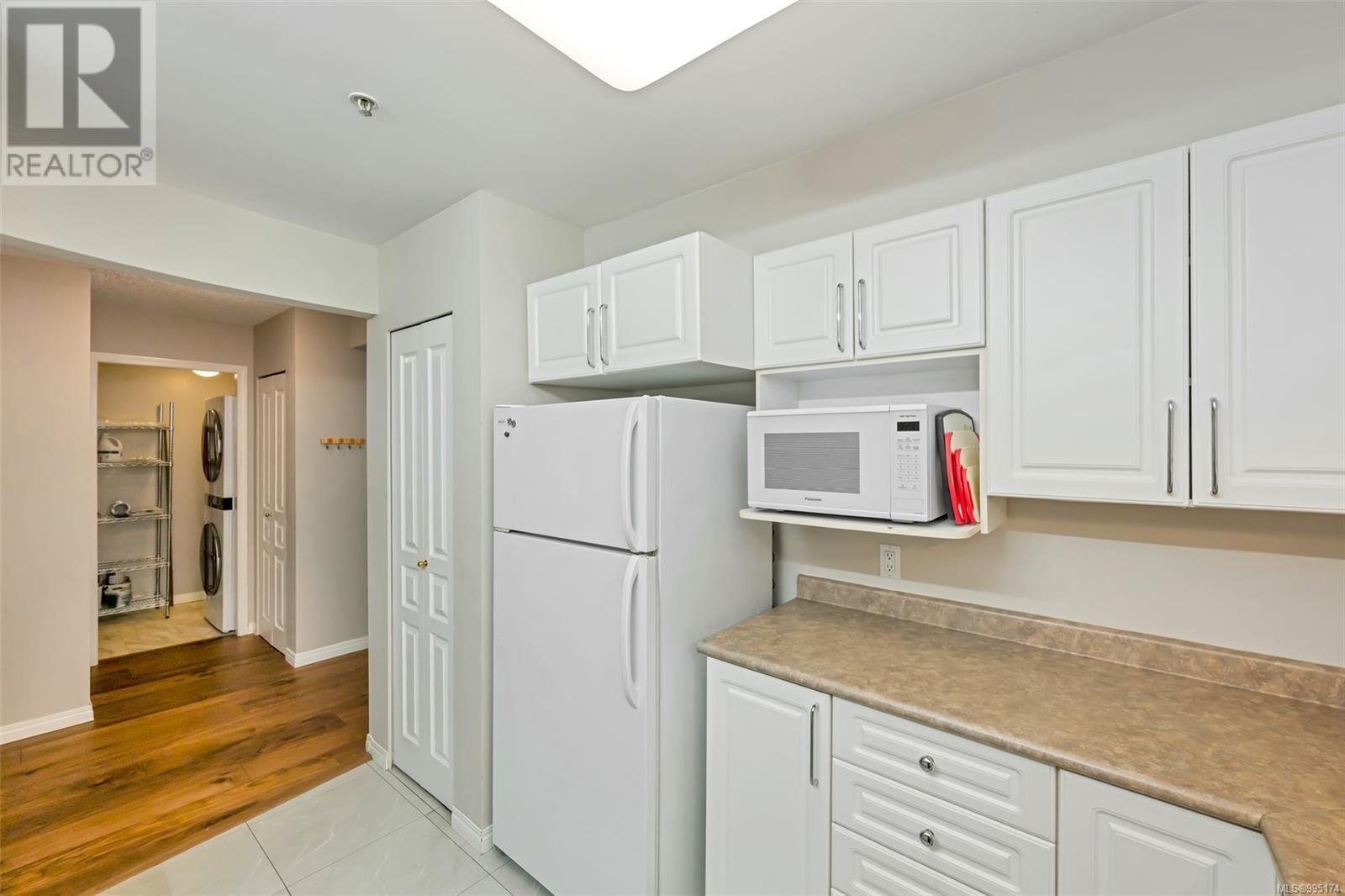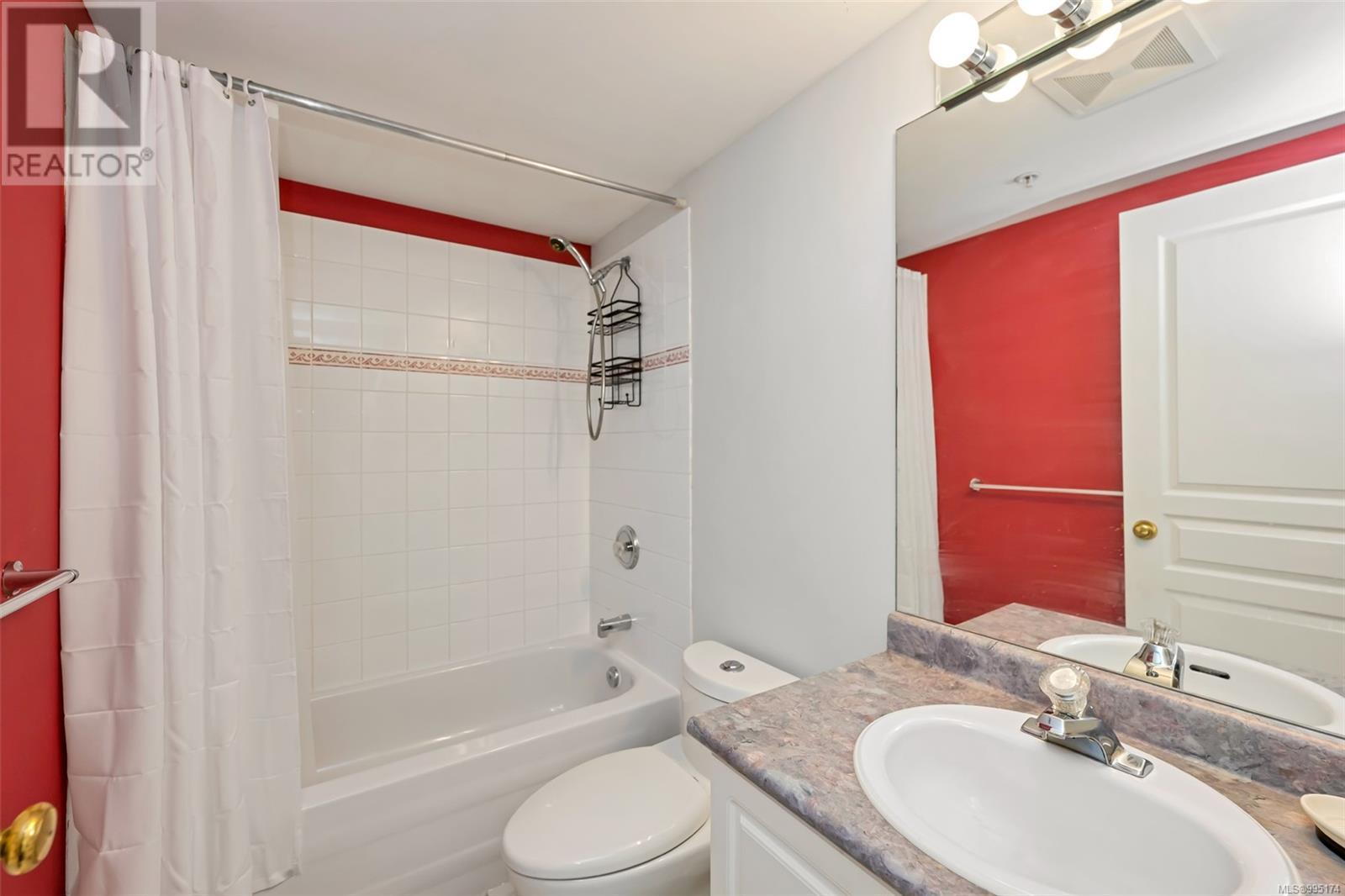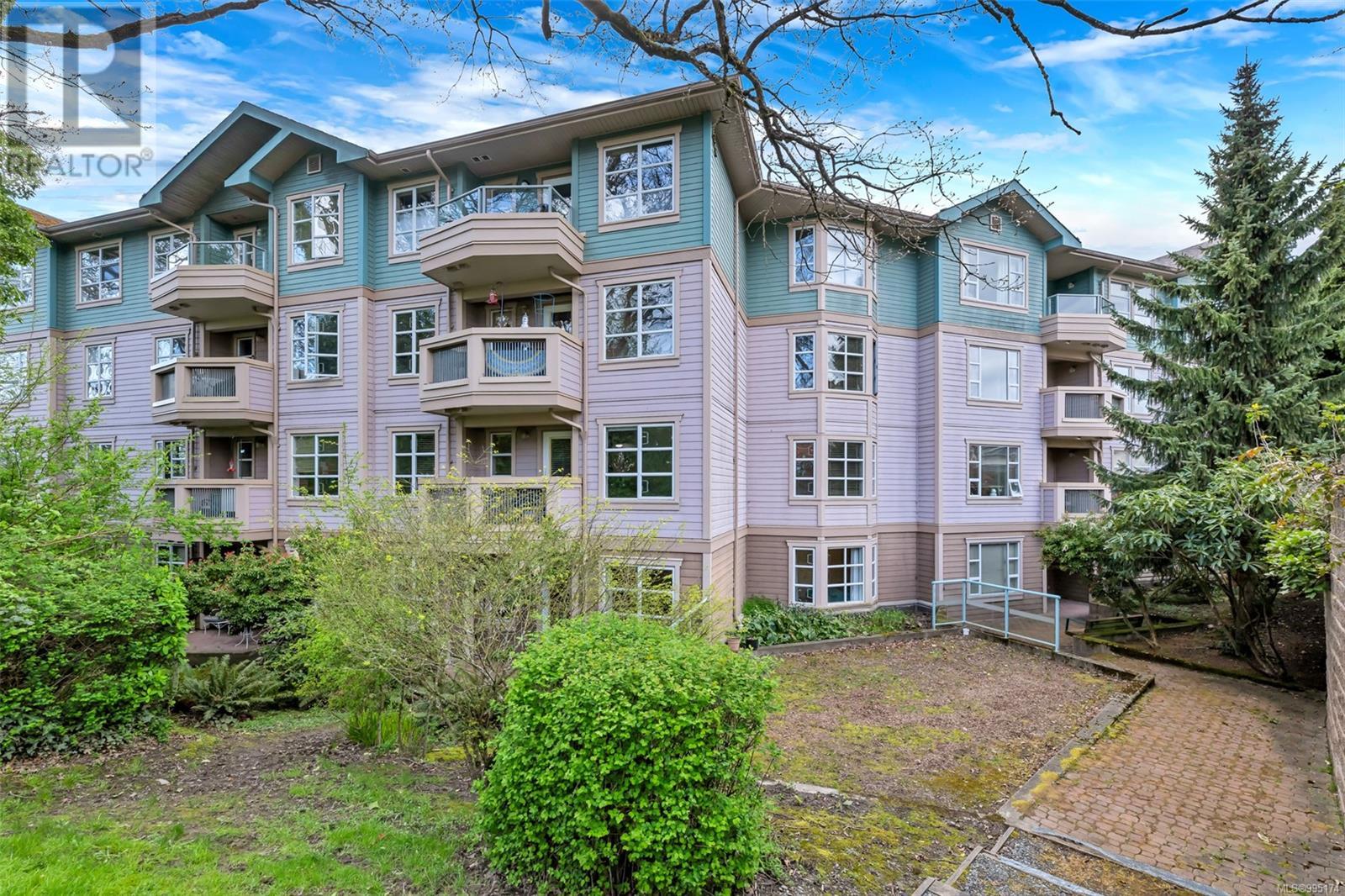105 799 Blackberry Rd Saanich, British Columbia V8X 5J3
$519,900Maintenance,
$571.53 Monthly
Maintenance,
$571.53 MonthlyThis inviting 2-bedroom, 2-bathroom condo boasts a thoughtful layout, abundant natural light from large windows & many tasteful updates. Large bedrooms, hardwood floors & unique architectural elements add to the charm of the space. Located on the 1st floor, this functional design makes it a comfortable choice for everyday living—especially for Fido! Step outside to your own patio access, leading to a pathway where you can easily stroll across the pedestrian bridge to Rainbow Park & Swan Lake Nature Sanctuary. Alternatively, relax amidst the green lawns and landscaped grounds that provide a sense of privacy. Conveniently situated for commuting by transit, bike, or car, you'll find yourself just minutes from downtown, UVIC, Camosun, the West Shore, & the Peninsula. Bonus - A recent special assessment for a new roof has already been covered by the seller. If you’re searching for a comfortable condo in a fantastic location, this could be the perfect fit! Call today to schedule a viewing. (id:29647)
Property Details
| MLS® Number | 995174 |
| Property Type | Single Family |
| Neigbourhood | High Quadra |
| Community Name | Christmas Hill |
| Community Features | Pets Allowed With Restrictions, Family Oriented |
| Features | Private Setting, Wooded Area, Irregular Lot Size |
| Parking Space Total | 1 |
| Plan | Vis4892 |
| Structure | Patio(s) |
Building
| Bathroom Total | 2 |
| Bedrooms Total | 2 |
| Constructed Date | 1999 |
| Cooling Type | None |
| Fireplace Present | No |
| Heating Fuel | Electric |
| Heating Type | Baseboard Heaters |
| Size Interior | 1013 Sqft |
| Total Finished Area | 955 Sqft |
| Type | Apartment |
Land
| Acreage | No |
| Size Irregular | 1013 |
| Size Total | 1013 Sqft |
| Size Total Text | 1013 Sqft |
| Zoning Type | Multi-family |
Rooms
| Level | Type | Length | Width | Dimensions |
|---|---|---|---|---|
| Main Level | Laundry Room | 4 ft | 5 ft | 4 ft x 5 ft |
| Main Level | Bedroom | 14 ft | 11 ft | 14 ft x 11 ft |
| Main Level | Ensuite | 3-Piece | ||
| Main Level | Bathroom | 4-Piece | ||
| Main Level | Primary Bedroom | 16 ft | 14 ft | 16 ft x 14 ft |
| Main Level | Kitchen | 12 ft | 9 ft | 12 ft x 9 ft |
| Main Level | Dining Room | 11 ft | 6 ft | 11 ft x 6 ft |
| Main Level | Living Room | 13 ft | 12 ft | 13 ft x 12 ft |
| Main Level | Patio | 9 ft | 6 ft | 9 ft x 6 ft |
| Main Level | Entrance | 4 ft | 7 ft | 4 ft x 7 ft |
https://www.realtor.ca/real-estate/28160368/105-799-blackberry-rd-saanich-high-quadra

150-805 Cloverdale Ave
Victoria, British Columbia V8X 2S9
(250) 384-8124
(800) 665-5303
(250) 380-6355
www.pembertonholmes.com/
Interested?
Contact us for more information




























