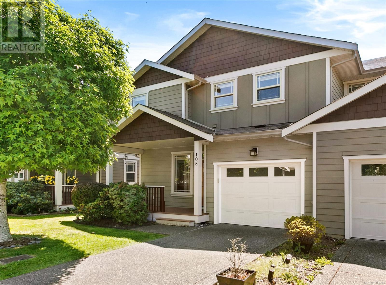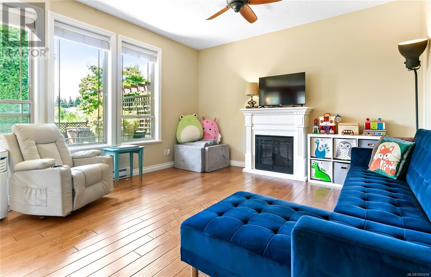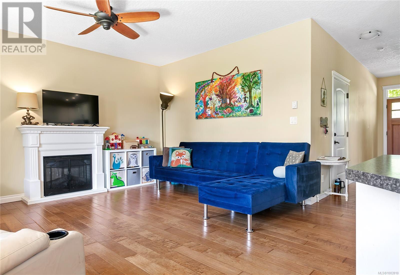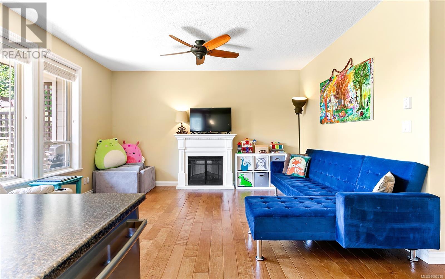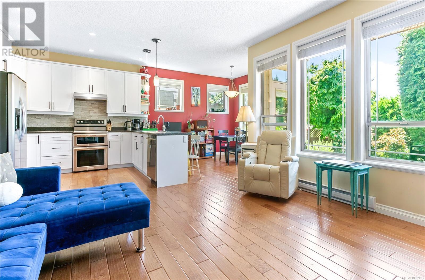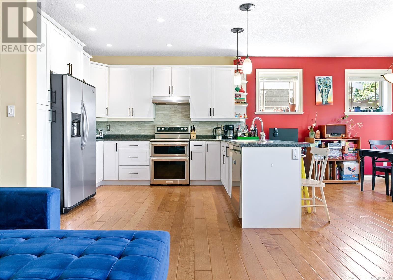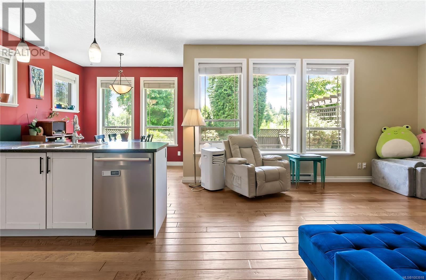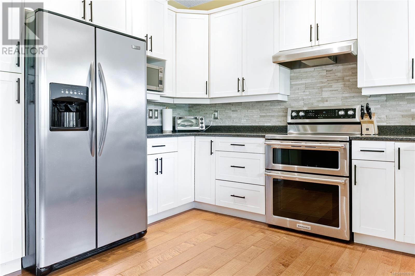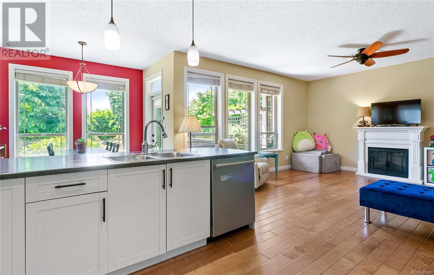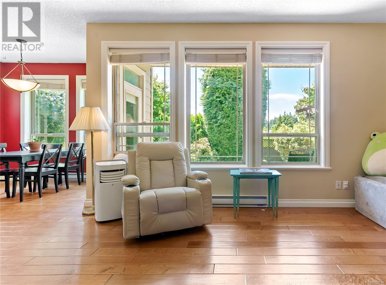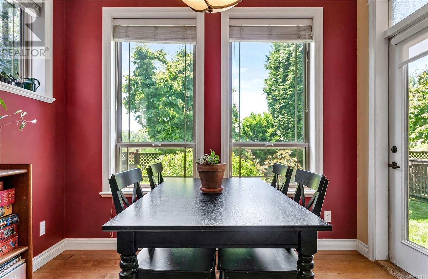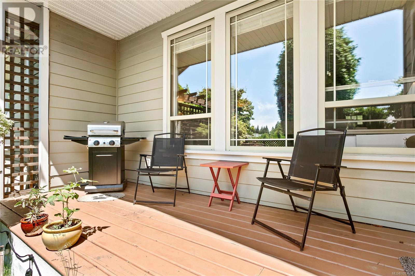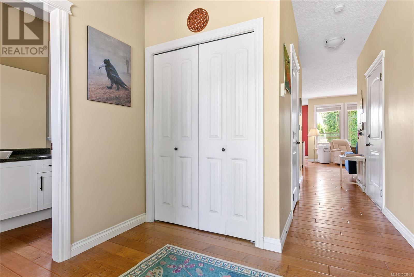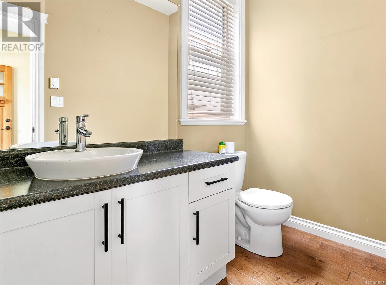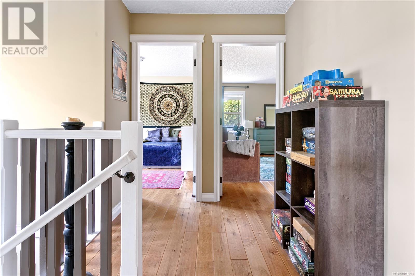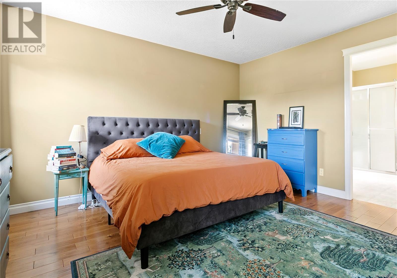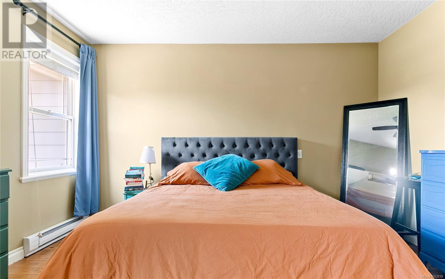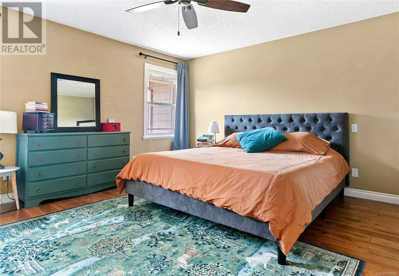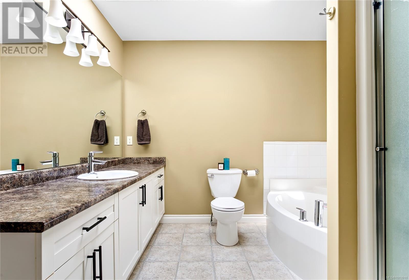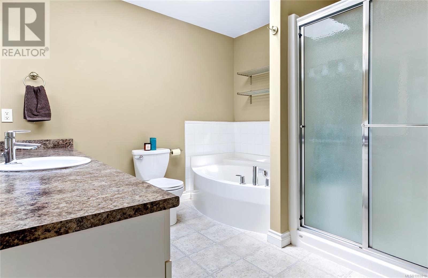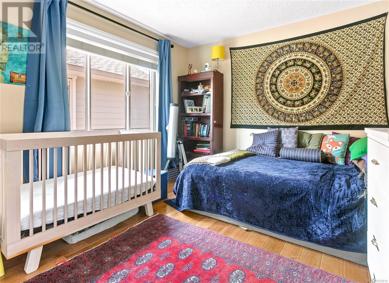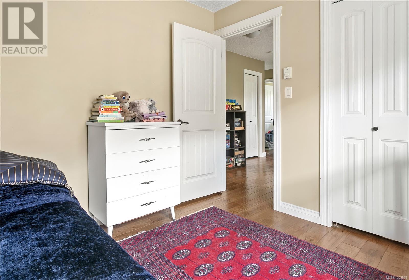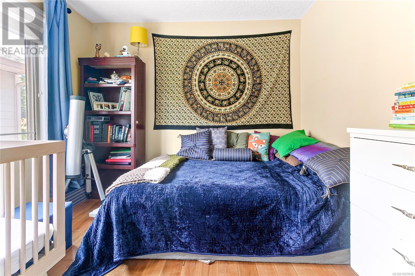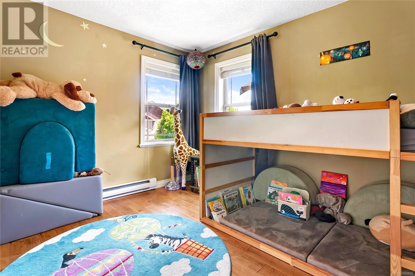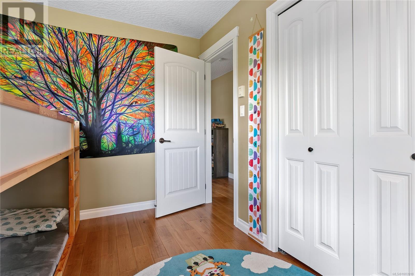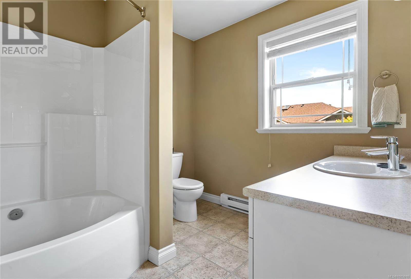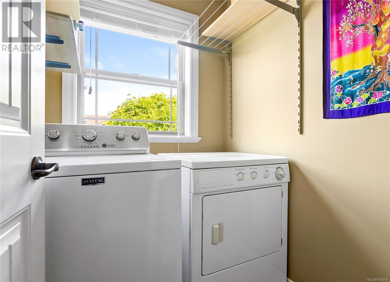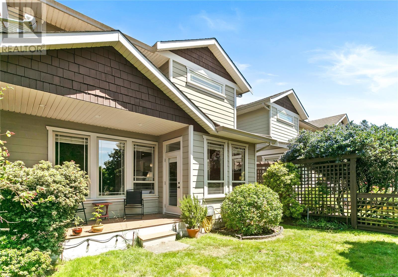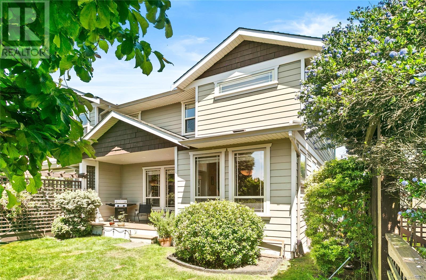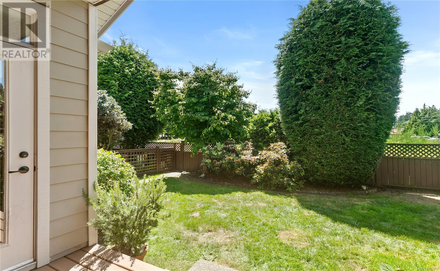105 6591 Arranwood Dr Sooke, British Columbia V9Z 0W4
$659,000Maintenance,
$422 Monthly
Maintenance,
$422 MonthlyWelcome to 105–6591 Arranwood Drive, a bright and beautifully maintained 3-bedroom, 2.5-bath townhome in the heart of Sooke’s vibrant seaside community. This end-unit residence offers an open-concept main floor with engineered hardwood floors, perfect for both family living and entertaining. The modern kitchen features shaker-style cabinetry, stainless steel appliances, a breakfast bar, and a dedicated dining area. Enjoy abundant natural light and easy indoor-outdoor flow to the fully fenced, south-facing backyard—ideal for kids, pets, and summer lounging. Upstairs, the spacious primary bedroom includes a walk-in closet and a luxurious ensuite with separate tub and shower. Two additional bedrooms, a full bath, and a laundry room complete the upper level. With a single garage for parking and storage, pet-friendly bylaws, and rentals allowed, this home is a fantastic opportunity for first-time buyers or investors alike. Located within walking distance to schools and shopping—don’t miss your chance to make this home yours! (id:29647)
Property Details
| MLS® Number | 1003918 |
| Property Type | Single Family |
| Neigbourhood | Sooke Vill Core |
| Community Name | The Alders |
| Community Features | Pets Allowed With Restrictions, Family Oriented |
| Features | Level Lot, Private Setting, Irregular Lot Size, Other |
| Parking Space Total | 2 |
| Plan | Vis6601 |
Building
| Bathroom Total | 3 |
| Bedrooms Total | 3 |
| Constructed Date | 2008 |
| Cooling Type | None |
| Fireplace Present | Yes |
| Fireplace Total | 1 |
| Heating Fuel | Electric |
| Heating Type | Baseboard Heaters |
| Size Interior | 1990 Sqft |
| Total Finished Area | 1634 Sqft |
| Type | Row / Townhouse |
Land
| Acreage | No |
| Size Irregular | 1866 |
| Size Total | 1866 Sqft |
| Size Total Text | 1866 Sqft |
| Zoning Type | Multi-family |
Rooms
| Level | Type | Length | Width | Dimensions |
|---|---|---|---|---|
| Second Level | Laundry Room | 6 ft | 5 ft | 6 ft x 5 ft |
| Second Level | Bathroom | 4-Piece | ||
| Second Level | Bedroom | 9 ft | 11 ft | 9 ft x 11 ft |
| Second Level | Bedroom | 10 ft | 11 ft | 10 ft x 11 ft |
| Second Level | Ensuite | 4-Piece | ||
| Second Level | Primary Bedroom | 15 ft | 15 ft | 15 ft x 15 ft |
| Main Level | Porch | 14 ft | 6 ft | 14 ft x 6 ft |
| Main Level | Bathroom | 2-Piece | ||
| Main Level | Dining Room | 10 ft | 10 ft | 10 ft x 10 ft |
| Main Level | Kitchen | 13 ft | 9 ft | 13 ft x 9 ft |
| Main Level | Living Room | 15 ft | 15 ft | 15 ft x 15 ft |
| Main Level | Entrance | 8 ft | 6 ft | 8 ft x 6 ft |
https://www.realtor.ca/real-estate/28499919/105-6591-arranwood-dr-sooke-sooke-vill-core
301-3450 Uptown Boulevard
Victoria, British Columbia V8Z 0B9
(833) 817-6506
www.exprealty.ca/
301-3450 Uptown Boulevard
Victoria, British Columbia V8Z 0B9
(833) 817-6506
www.exprealty.ca/
301-3450 Uptown Boulevard
Victoria, British Columbia V8Z 0B9
(833) 817-6506
www.exprealty.ca/
Interested?
Contact us for more information


