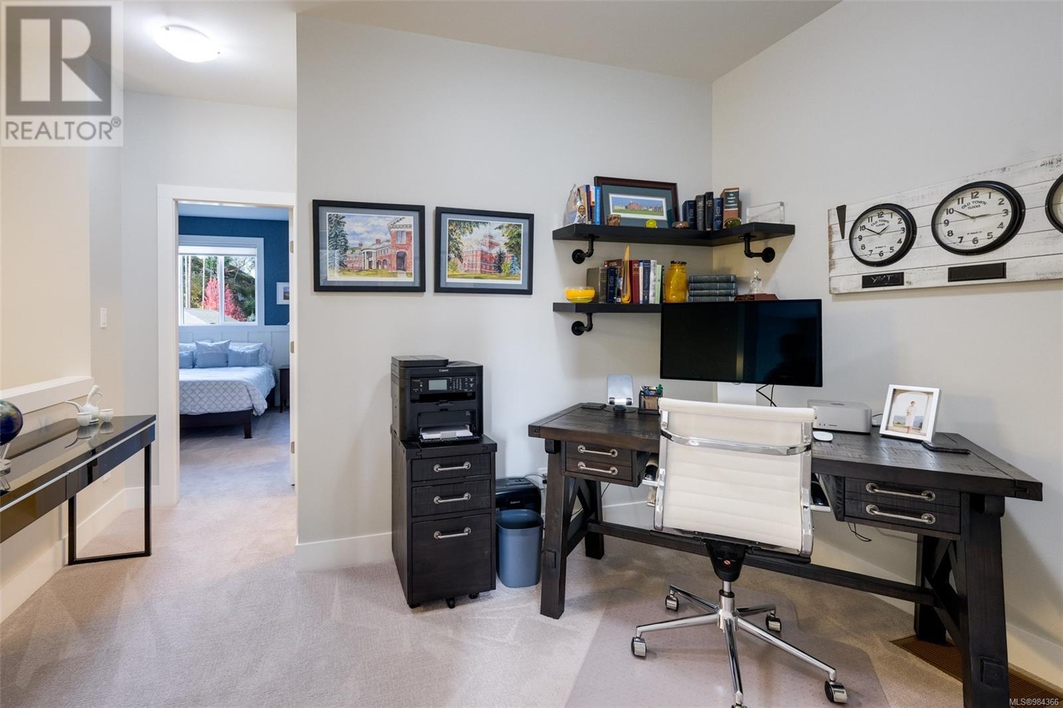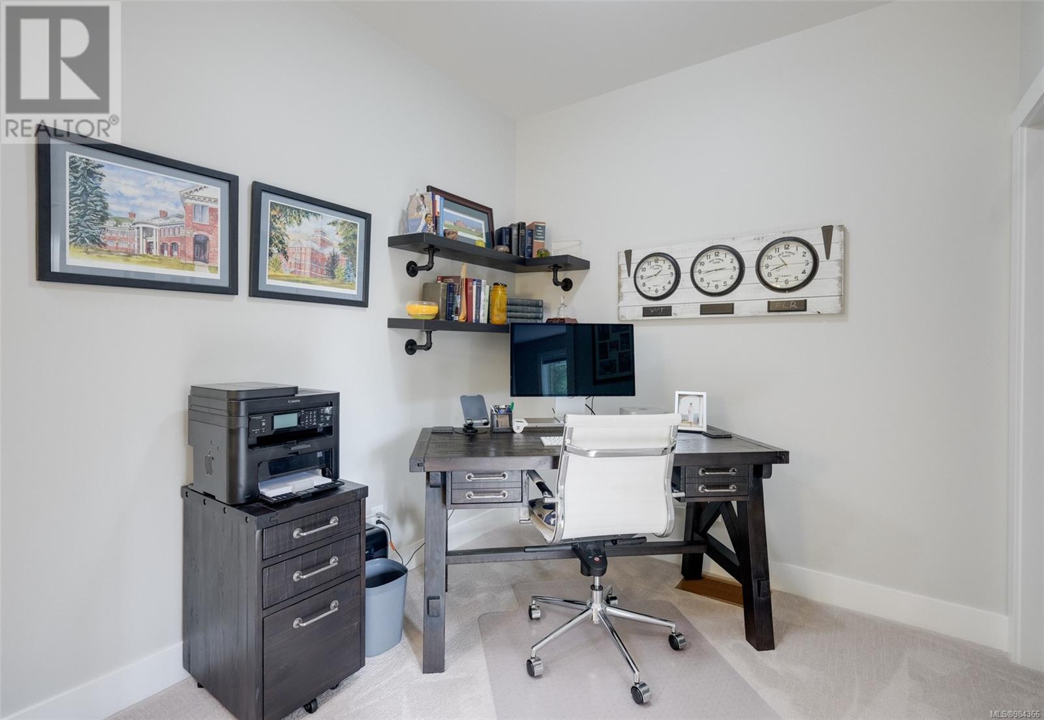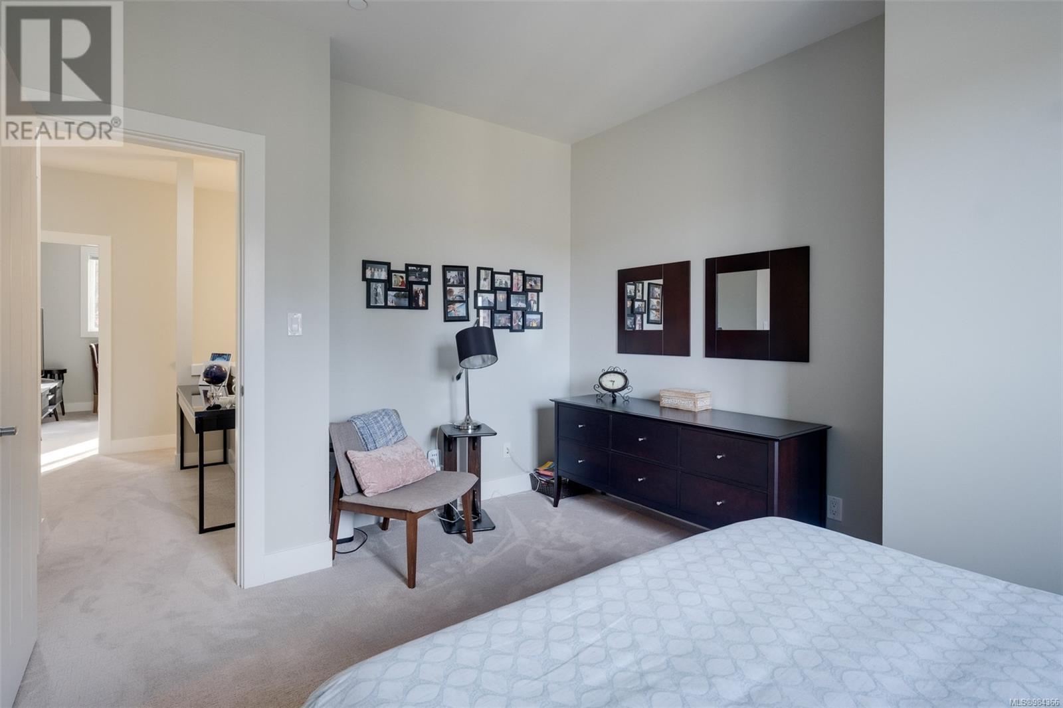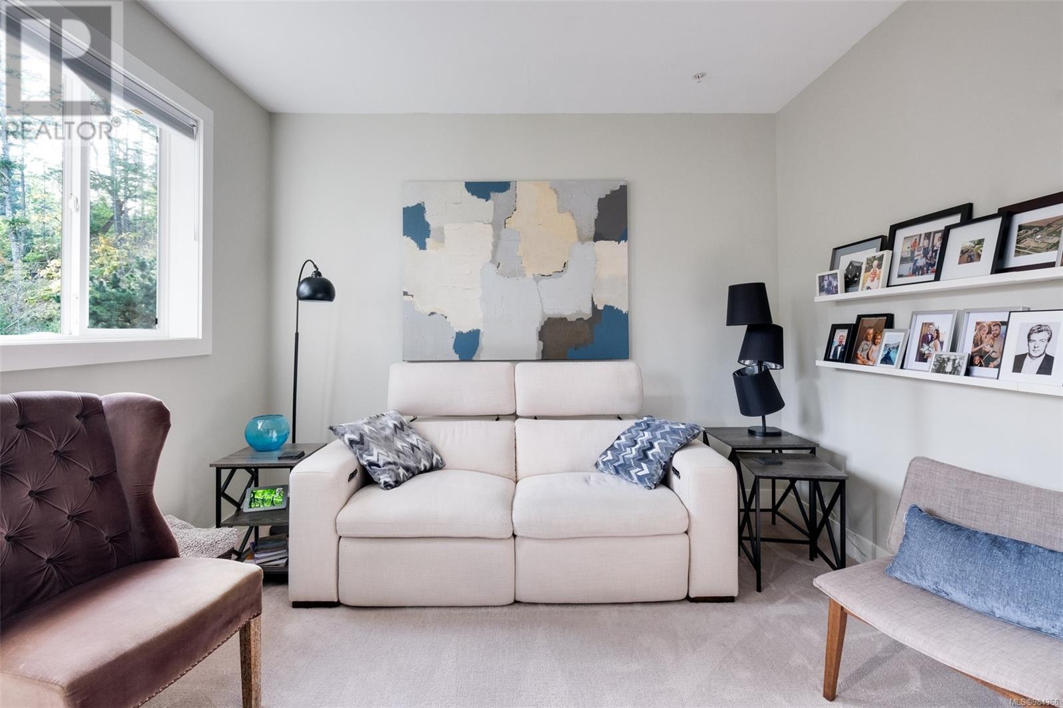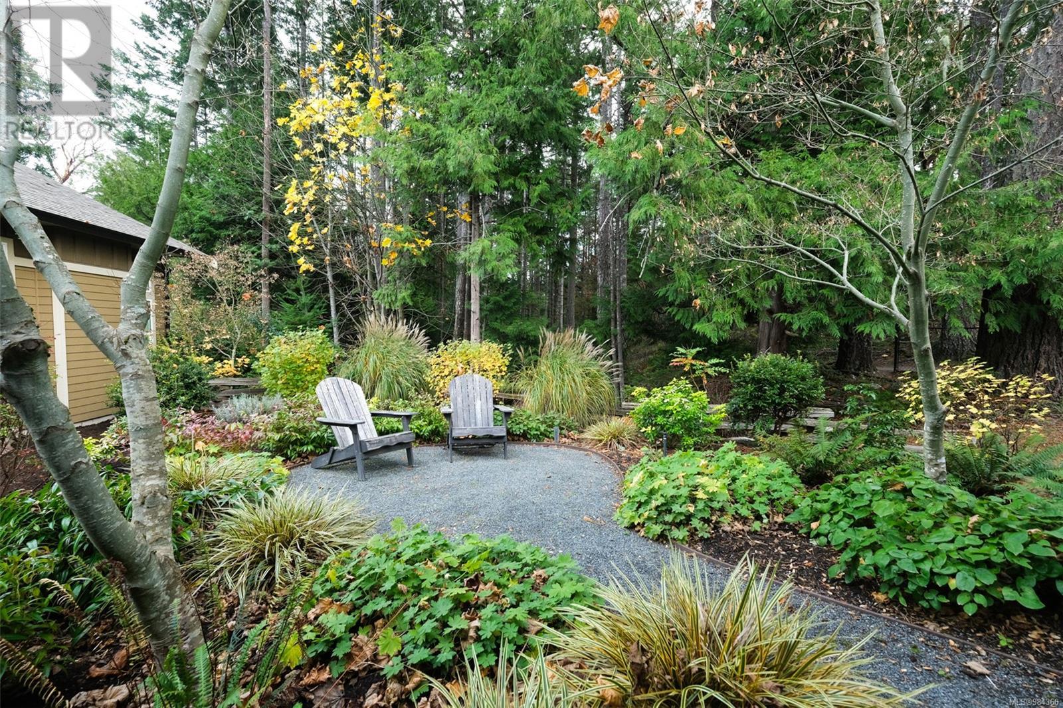105 3640 Propeller Pl Colwood, British Columbia V9C 0G1
$950,000Maintenance,
$490.47 Monthly
Maintenance,
$490.47 MonthlyWelcome to Pondview in Royal Bay, where elegance meets nature. This executive-style 3-bedroom, 3-bathroom townhome offers a premier living experience. The thoughtfully designed layout features a spacious primary suite on the main floor, complete with a walk-in closet and private ensuite. The open-concept main level includes a cozy living area with a fireplace, a stylish dining space, and an expansive kitchen equipped with high-end stainless steel appliances. Natural light floods the home, enhanced by skylights and large windows that offer serene views of the pond from both the living area and the private patio. This home boasts executive finishes throughout, epoxy floors in the garage, and a backyard oasis perfect for relaxation or entertaining. Set on a large strata lot in Royal Bay, it’s ideally located close to local hiking trails, golf courses, and beautiful beaches. This is a rare opportunity to enjoy luxury living surrounded by nature. (id:29647)
Property Details
| MLS® Number | 984366 |
| Property Type | Single Family |
| Neigbourhood | Royal Bay |
| Community Name | Pondview |
| Community Features | Pets Allowed, Family Oriented |
| Features | Level Lot, Park Setting, Private Setting, Southern Exposure, Wooded Area, Irregular Lot Size, Other, Marine Oriented |
| Parking Space Total | 3 |
| Plan | Vis6970 |
| Structure | Patio(s), Patio(s) |
| View Type | Mountain View |
Building
| Bathroom Total | 3 |
| Bedrooms Total | 3 |
| Architectural Style | Westcoast |
| Constructed Date | 2010 |
| Cooling Type | Air Conditioned, Fully Air Conditioned |
| Fireplace Present | Yes |
| Fireplace Total | 1 |
| Heating Fuel | Electric, Geo Thermal, Natural Gas |
| Heating Type | Forced Air |
| Size Interior | 2203 Sqft |
| Total Finished Area | 1733 Sqft |
| Type | Row / Townhouse |
Land
| Access Type | Road Access |
| Acreage | No |
| Size Irregular | 1985 |
| Size Total | 1985 Sqft |
| Size Total Text | 1985 Sqft |
| Zoning Type | Multi-family |
Rooms
| Level | Type | Length | Width | Dimensions |
|---|---|---|---|---|
| Second Level | Other | 12 ft | 8 ft | 12 ft x 8 ft |
| Second Level | Laundry Room | 8 ft | 5 ft | 8 ft x 5 ft |
| Second Level | Bathroom | 4-Piece | ||
| Second Level | Bedroom | 11 ft | 14 ft | 11 ft x 14 ft |
| Second Level | Bedroom | 14 ft | 12 ft | 14 ft x 12 ft |
| Main Level | Patio | 10 ft | 10 ft | 10 ft x 10 ft |
| Main Level | Patio | 12 ft | 12 ft | 12 ft x 12 ft |
| Main Level | Ensuite | 3-Piece | ||
| Main Level | Primary Bedroom | 13 ft | 15 ft | 13 ft x 15 ft |
| Main Level | Bathroom | 2-Piece | ||
| Main Level | Kitchen | 13 ft | 13 ft | 13 ft x 13 ft |
| Main Level | Dining Room | 15 ft | 10 ft | 15 ft x 10 ft |
| Main Level | Living Room | 13 ft | 14 ft | 13 ft x 14 ft |
| Main Level | Entrance | 7 ft | 14 ft | 7 ft x 14 ft |
https://www.realtor.ca/real-estate/27811182/105-3640-propeller-pl-colwood-royal-bay
301-3450 Uptown Boulevard
Victoria, British Columbia V8Z 0B9
(833) 817-6506
www.exprealty.ca/
301-3450 Uptown Boulevard
Victoria, British Columbia V8Z 0B9
(833) 817-6506
www.exprealty.ca/
301-3450 Uptown Boulevard
Victoria, British Columbia V8Z 0B9
(833) 817-6506
www.exprealty.ca/
Interested?
Contact us for more information































