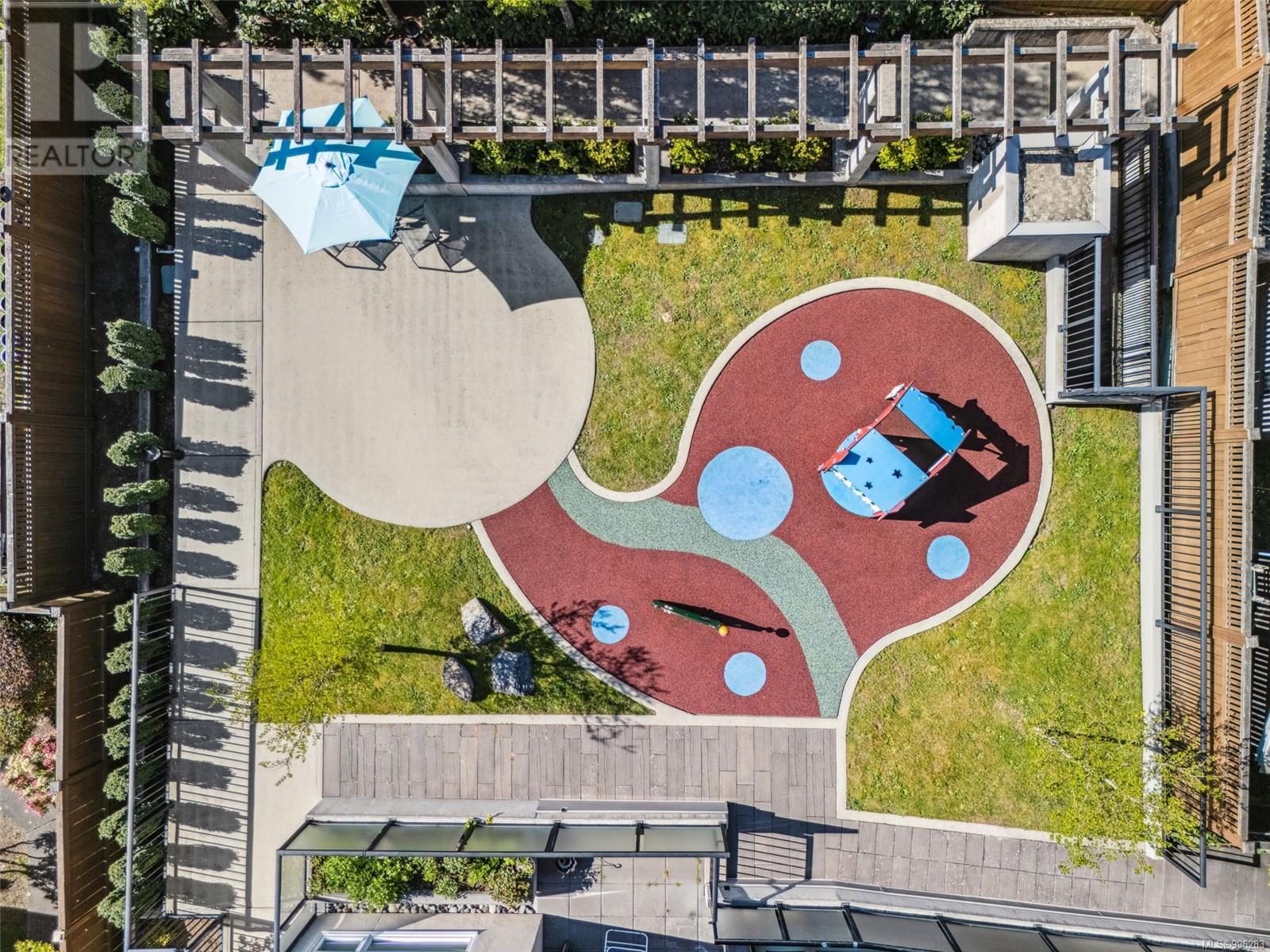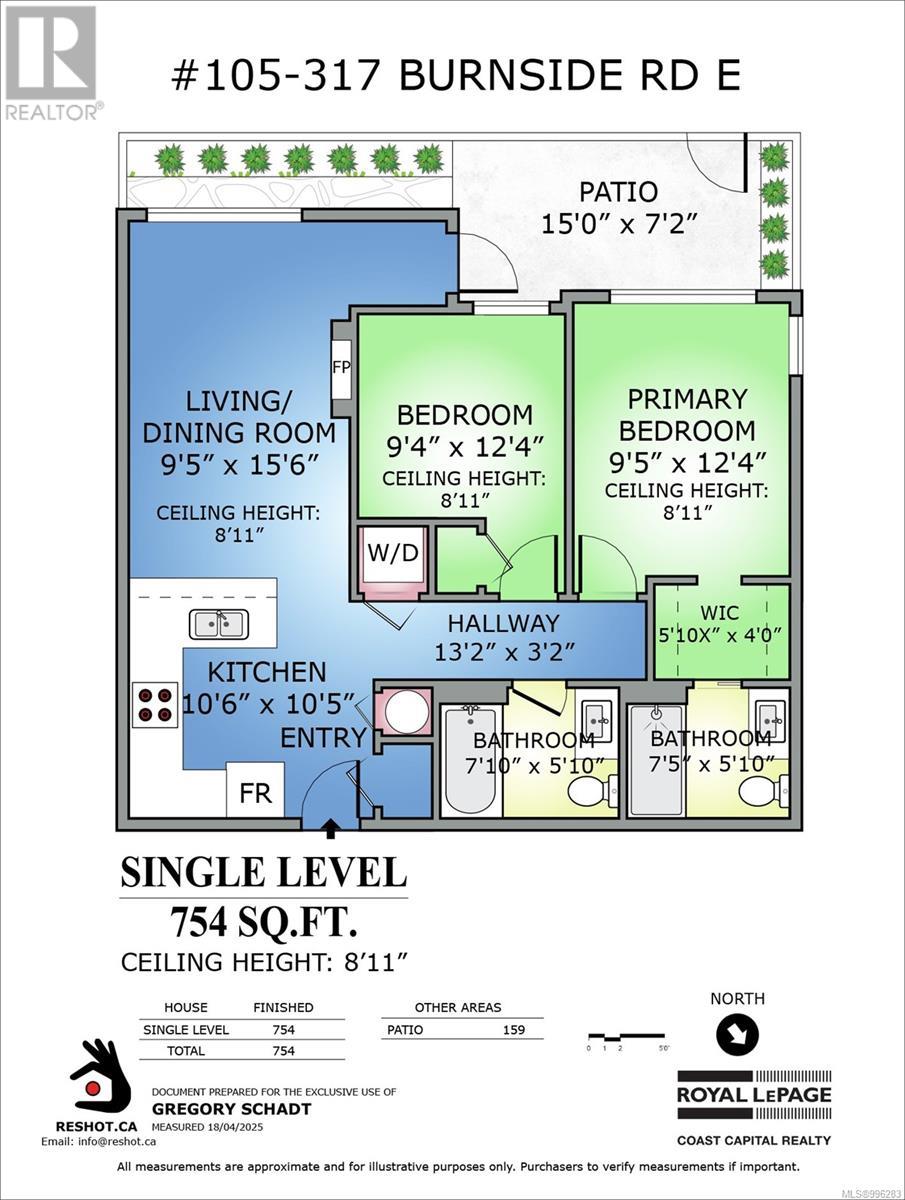105 317 Burnside Rd E Victoria, British Columbia V9A 1A6
$499,900Maintenance,
$432 Monthly
Maintenance,
$432 MonthlyBreathe in the peace of this bright and modern 2bed 2bath home, proudly offered at a wonderful value in near-new condition. Bask in the luxury of high 9ft ceilings, quartz countertops, stainless steel appliances, modern colors, and hard floors throughout. Large kitchen with ample room to cook and entertain flowing into the open concept living/dining area for excellent use of space. Cheerful and sunny Southern exposure is enhanced by the large frame windows and secure patio, leading to an outdoor park space perfect for kids and pets. Relax in this personal oasis whether for the morning coffee or afternoon unwinding, the best side of the building. Bathrooms are upgraded with radiant floor heating and walk-in-shower for the ensuite. An extremely convenient neighbourhood with calm treed streets for walking, while also offering quick access to major transit routes, walking distance to amenities, and the Galloping Goose trail. Bonus: New Hot Water tank, and New Washer/Dryer. (id:29647)
Open House
This property has open houses!
12:00 pm
Ends at:2:00 pm
Buyers of all sorts welcome to this Open House - come with or without your agent!
12:00 pm
Ends at:2:00 pm
Buyers of all sorts welcome to this Open House - come with or without your agent!
Property Details
| MLS® Number | 996283 |
| Property Type | Single Family |
| Neigbourhood | Burnside |
| Community Name | 317 Burnside |
| Community Features | Pets Allowed, Family Oriented |
| Parking Space Total | 1 |
| Plan | Eps2755 |
| Structure | Patio(s) |
Building
| Bathroom Total | 2 |
| Bedrooms Total | 2 |
| Constructed Date | 2015 |
| Cooling Type | None |
| Fireplace Present | Yes |
| Fireplace Total | 1 |
| Heating Fuel | Electric, Other |
| Heating Type | Baseboard Heaters |
| Size Interior | 913 Sqft |
| Total Finished Area | 754 Sqft |
| Type | Apartment |
Land
| Acreage | No |
| Size Irregular | 754 |
| Size Total | 754 Sqft |
| Size Total Text | 754 Sqft |
| Zoning Description | R3-2 Multiple Dwelling |
| Zoning Type | Residential |
Rooms
| Level | Type | Length | Width | Dimensions |
|---|---|---|---|---|
| Main Level | Ensuite | 8 ft | 6 ft | 8 ft x 6 ft |
| Main Level | Bathroom | 8 ft | 6 ft | 8 ft x 6 ft |
| Main Level | Bedroom | 10 ft | 12 ft | 10 ft x 12 ft |
| Main Level | Primary Bedroom | 10 ft | 12 ft | 10 ft x 12 ft |
| Main Level | Living Room/dining Room | 10 ft | 16 ft | 10 ft x 16 ft |
| Main Level | Kitchen | 10 ft | 10 ft | 10 ft x 10 ft |
| Main Level | Patio | 15 ft | 7 ft | 15 ft x 7 ft |
https://www.realtor.ca/real-estate/28213201/105-317-burnside-rd-e-victoria-burnside

110 - 4460 Chatterton Way
Victoria, British Columbia V8X 5J2
(250) 477-5353
(800) 461-5353
(250) 477-3328
www.rlpvictoria.com/
Interested?
Contact us for more information



























