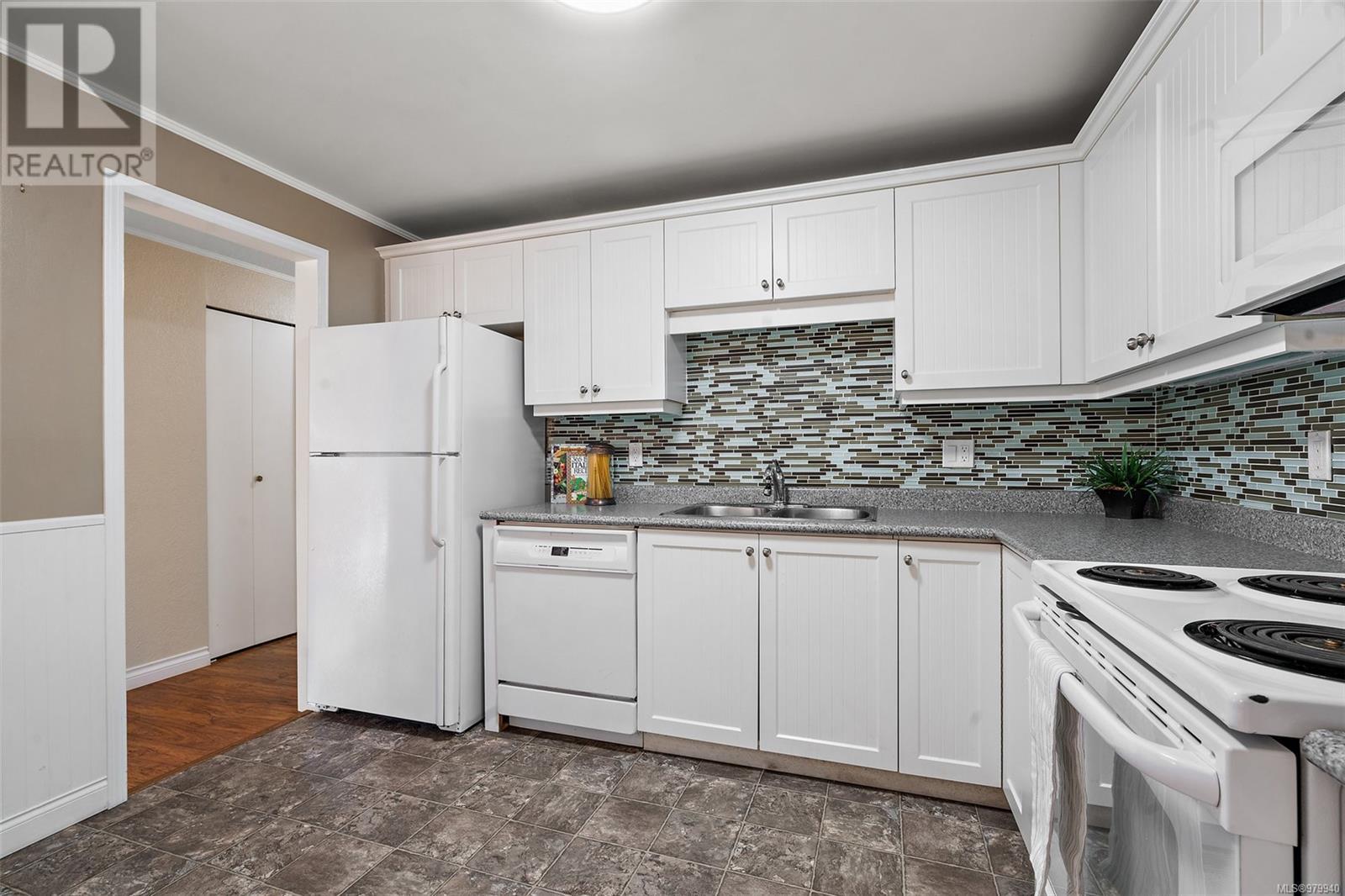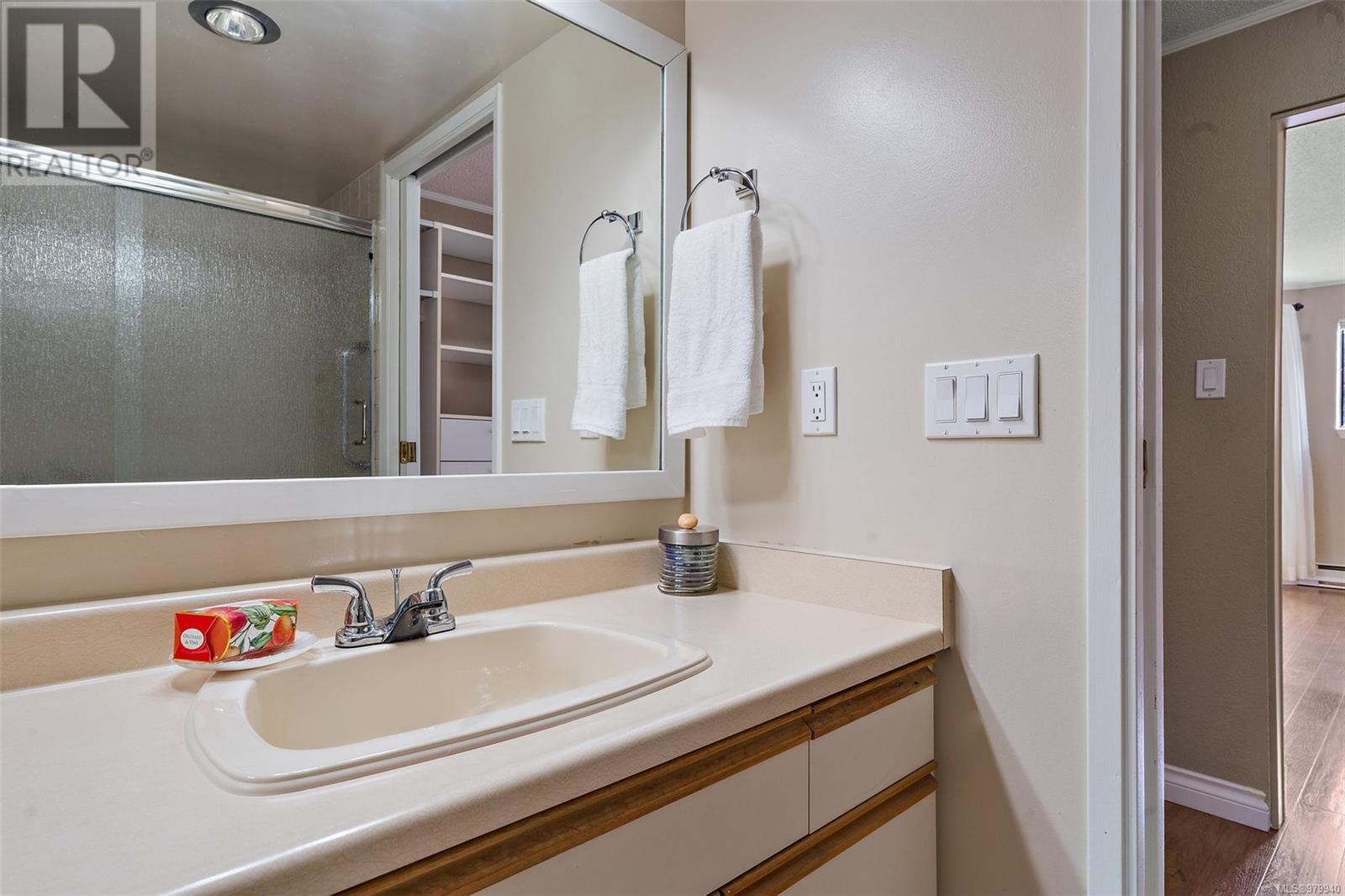105 1560 Hillside Ave Victoria, British Columbia V8T 5B8
$469,900Maintenance,
$562.59 Monthly
Maintenance,
$562.59 Monthly*IDEAL LOCATION* Quiet 55+ 2 bedroom & 2 full bath Ground floor Condo close to all Amenities. This quiet Community orientated building is professionally managed with a proactive Strata Council. This home has been lovingly cared for & is Move-in ready. Easy care flooring throughout, Lots of storage, insuite Laundry & functional Kitchen overlooking the spacious Living room opens on to a large 358ft patio. Comes with 1 Underground Parking space & Separate storage locker. Walk everywhere or catch the Bus in front of the building. The Hillside Mall is just across the street, offering: Groceries, Shopping, Restaurants, Banking, etc. This neighbourhood also has a Recreation Centre close by, surrounded by walking trails. You will feel at home with the wonderful group of owners in the building. (id:29647)
Property Details
| MLS® Number | 979940 |
| Property Type | Single Family |
| Neigbourhood | Oaklands |
| Community Name | Fifteen Sixty |
| Community Features | Pets Not Allowed, Age Restrictions |
| Features | Other |
| Parking Space Total | 1 |
| Plan | Vis1214 |
| Structure | Patio(s) |
Building
| Bathroom Total | 2 |
| Bedrooms Total | 2 |
| Constructed Date | 1982 |
| Cooling Type | None |
| Fireplace Present | Yes |
| Fireplace Total | 1 |
| Heating Fuel | Electric |
| Heating Type | Baseboard Heaters |
| Size Interior | 1476 Sqft |
| Total Finished Area | 1118 Sqft |
| Type | Apartment |
Land
| Acreage | No |
| Size Irregular | 1511 |
| Size Total | 1511 Sqft |
| Size Total Text | 1511 Sqft |
| Zoning Type | Multi-family |
Rooms
| Level | Type | Length | Width | Dimensions |
|---|---|---|---|---|
| Main Level | Patio | 16 ft | Measurements not available x 16 ft | |
| Main Level | Sunroom | 15' x 8' | ||
| Main Level | Bedroom | 11' x 10' | ||
| Main Level | Ensuite | 4-Piece | ||
| Main Level | Bathroom | 4-Piece | ||
| Main Level | Primary Bedroom | 15' x 11' | ||
| Main Level | Kitchen | 11' x 9' | ||
| Main Level | Dining Room | 11' x 10' | ||
| Main Level | Living Room | 18' x 13' | ||
| Main Level | Entrance | 10' x 4' |
https://www.realtor.ca/real-estate/27623135/105-1560-hillside-ave-victoria-oaklands

3194 Douglas St
Victoria, British Columbia V8Z 3K6
(250) 383-1500
(250) 383-1533
Interested?
Contact us for more information































