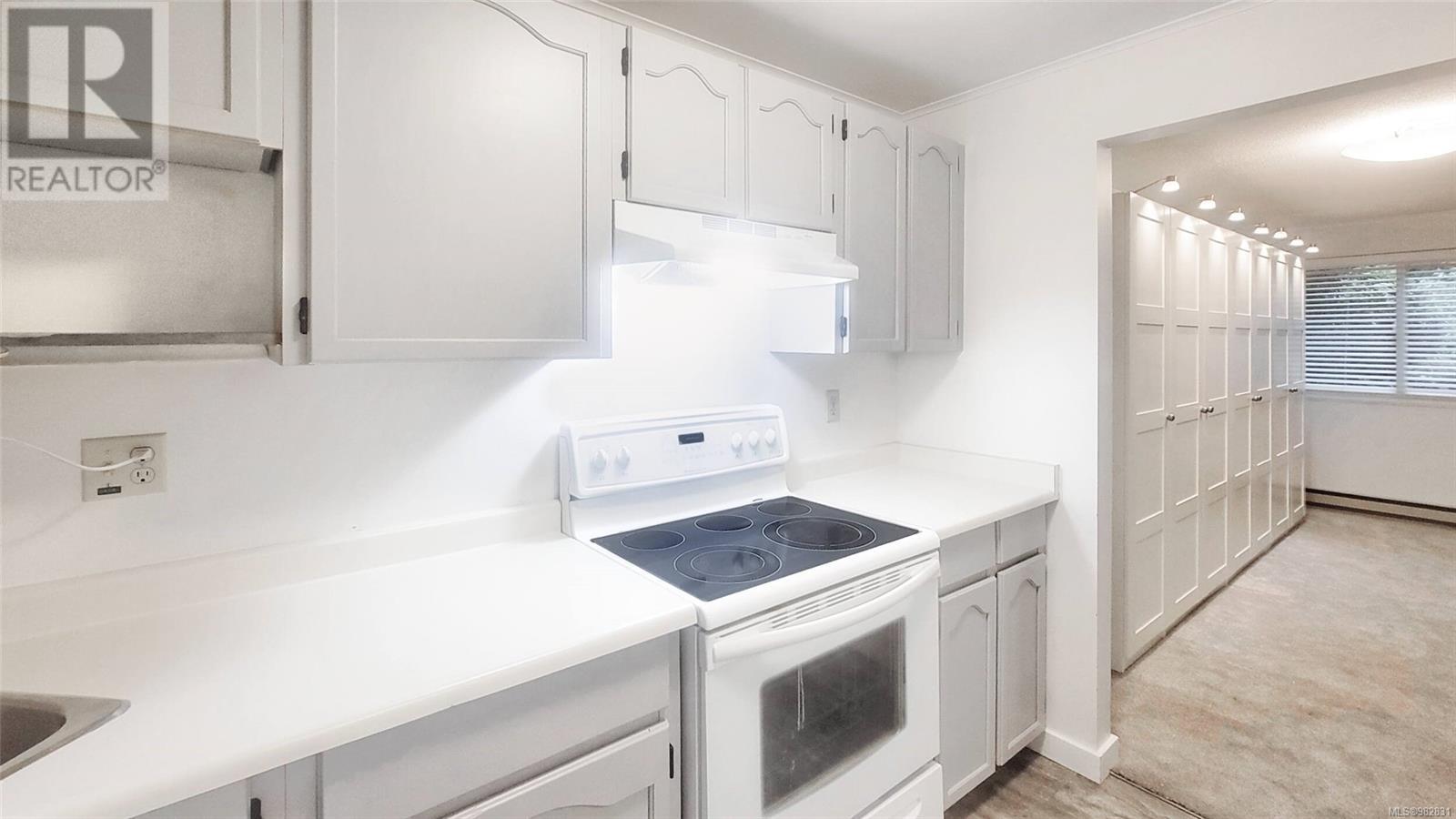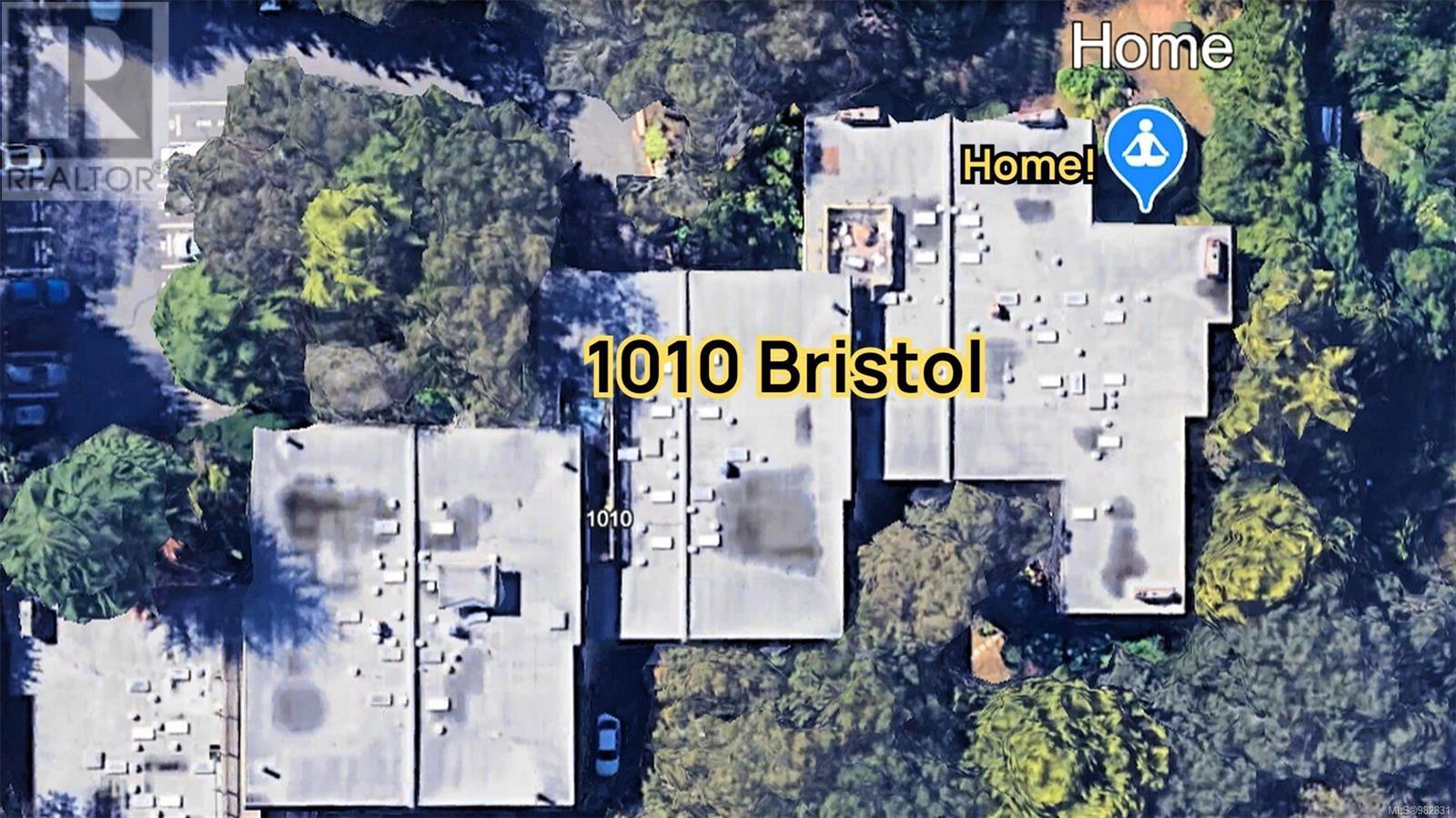105 1010 Bristol Rd Saanich, British Columbia V8X 4R8
$525,000Maintenance,
$507 Monthly
Maintenance,
$507 MonthlyIf You Like PRIVACY & PARK LIKE SURROUNDINGS then THIS IS IT! Nestled at the end of a peaceful cul-de-sac on a lush 2.8-acre sought-after property, is this good-sized condo that feels more like a house with its real stone Fireplace and yard like setting. Here is the perfect blend of serenity and convenience, Enjoy the perks of in-suite laundry, a great big Private patio with a hose bib, that opens onto the grounds, perfect for your kids and pets (small dogs & cats welcome), just what you've been looking for! Well-managed, proactive strata, offering peace of mind and excellent value in today’s market. Walk to major bus routes for quick access to UVIC, Camosun, and all the shopping, dining, and recreation you could need. Secluded yet central, this condo is your opportunity to enjoy quiet living with unbeatable access to amenities. Comes with parking and separate storage + a 2nd parking spot can be rented for $20/month and 2nd storage locker is also available. Don't wait call today ~ (id:29647)
Property Details
| MLS® Number | 982831 |
| Property Type | Single Family |
| Neigbourhood | Quadra |
| Community Name | Carolyn Manor |
| Community Features | Pets Allowed With Restrictions, Family Oriented |
| Features | Central Location, Park Setting, Private Setting, Other |
| Parking Space Total | 1 |
| Plan | Vis1151 |
| Structure | Patio(s) |
Building
| Bathroom Total | 1 |
| Bedrooms Total | 2 |
| Architectural Style | Westcoast |
| Constructed Date | 1982 |
| Cooling Type | None |
| Fireplace Present | Yes |
| Fireplace Total | 1 |
| Heating Fuel | Electric, Wood |
| Heating Type | Baseboard Heaters |
| Size Interior | 1317 Sqft |
| Total Finished Area | 1131 Sqft |
| Type | Apartment |
Parking
| Stall |
Land
| Access Type | Road Access |
| Acreage | No |
| Size Irregular | 1317 |
| Size Total | 1317 Sqft |
| Size Total Text | 1317 Sqft |
| Zoning Type | Residential |
Rooms
| Level | Type | Length | Width | Dimensions |
|---|---|---|---|---|
| Main Level | Patio | 8 ft | 23 ft | 8 ft x 23 ft |
| Main Level | Bathroom | 4-Piece | ||
| Main Level | Entrance | 4 ft | 14 ft | 4 ft x 14 ft |
| Main Level | Dining Room | 12 ft | 16 ft | 12 ft x 16 ft |
| Main Level | Living Room | 12 ft | 12 ft | 12 ft x 12 ft |
| Main Level | Kitchen | 8 ft | 10 ft | 8 ft x 10 ft |
| Main Level | Bedroom | 12 ft | 10 ft | 12 ft x 10 ft |
| Main Level | Primary Bedroom | 12 ft | 12 ft | 12 ft x 12 ft |
https://www.realtor.ca/real-estate/27753219/105-1010-bristol-rd-saanich-quadra
301-3450 Uptown Boulevard
Victoria, British Columbia V8Z 0B9
(833) 817-6506
www.exprealty.ca/
Interested?
Contact us for more information
















