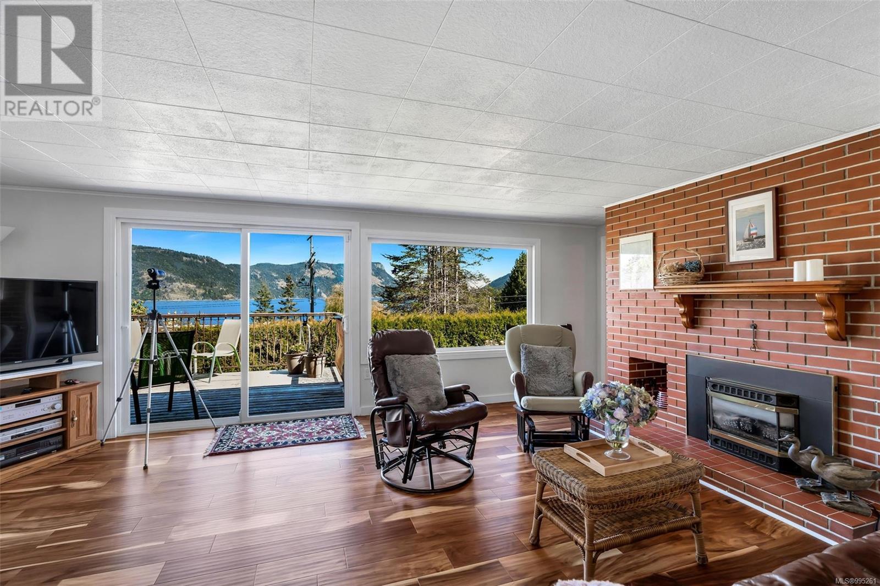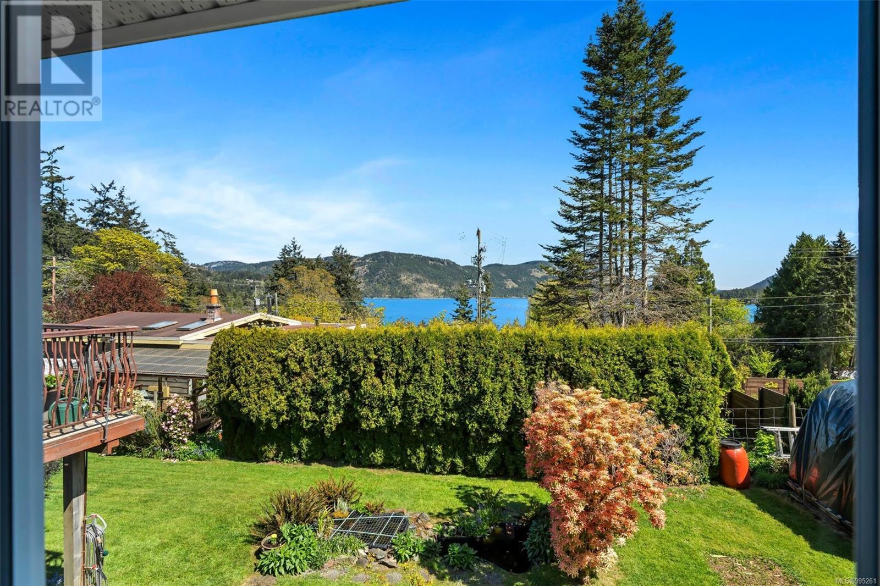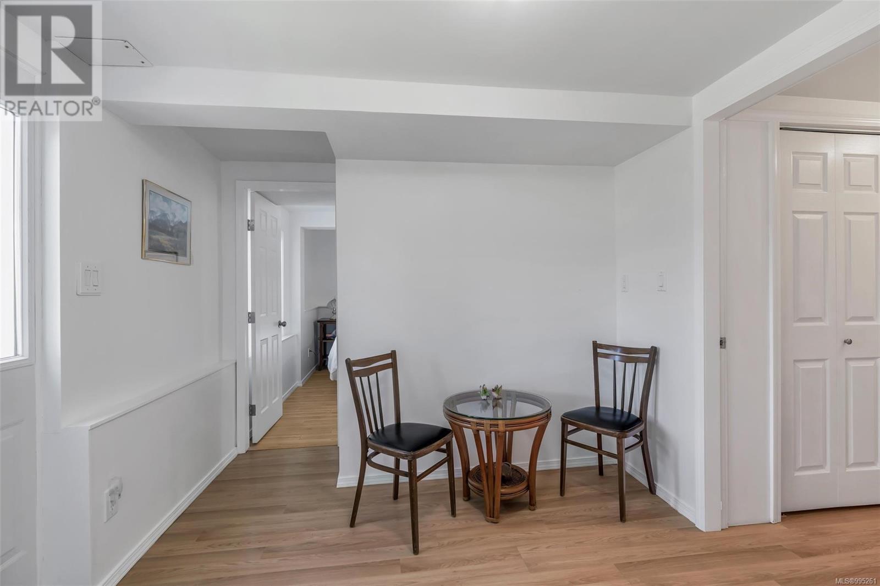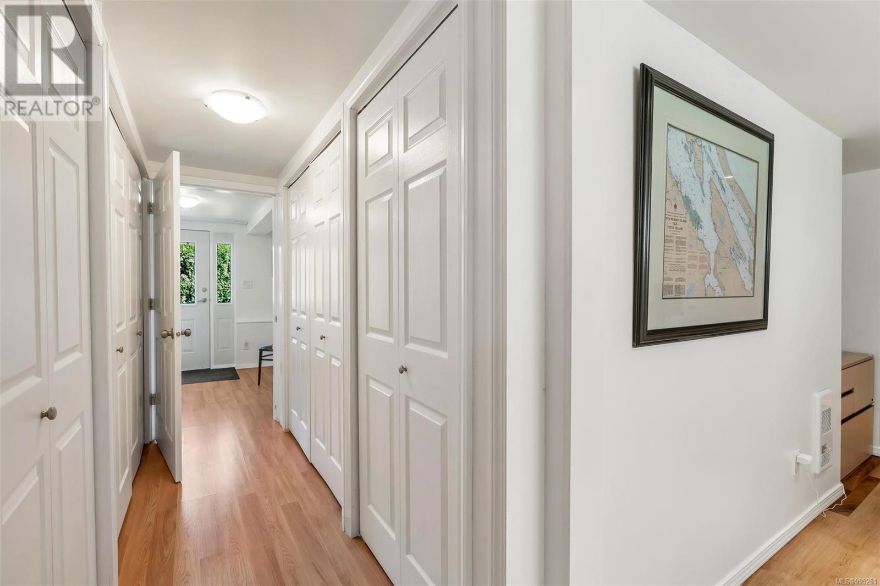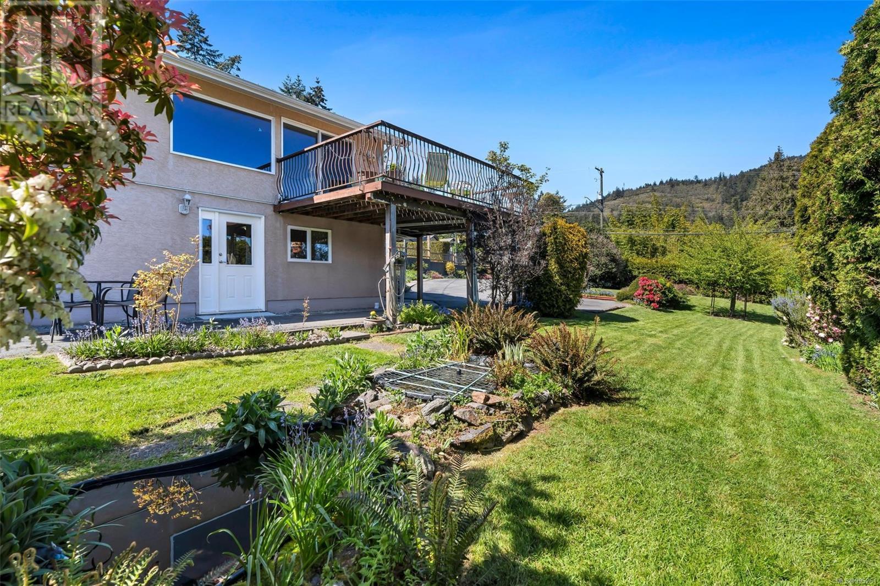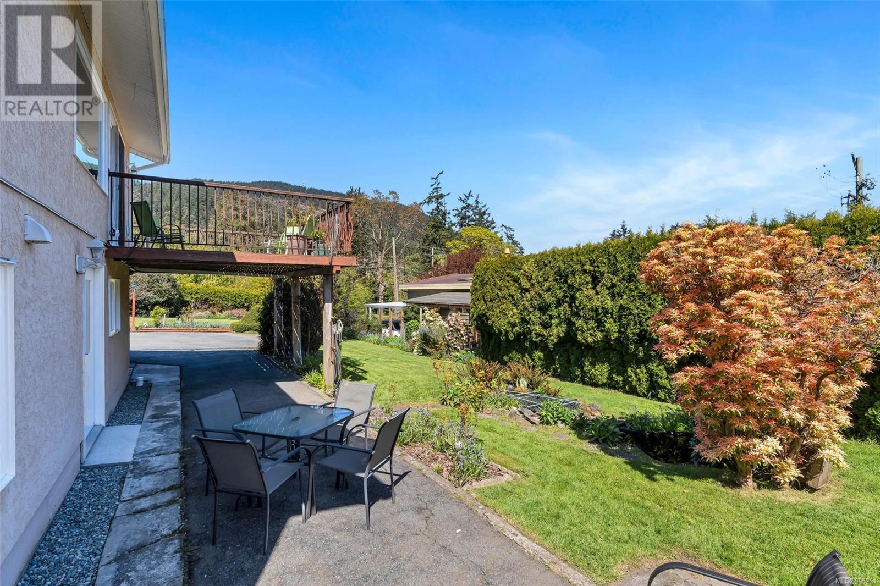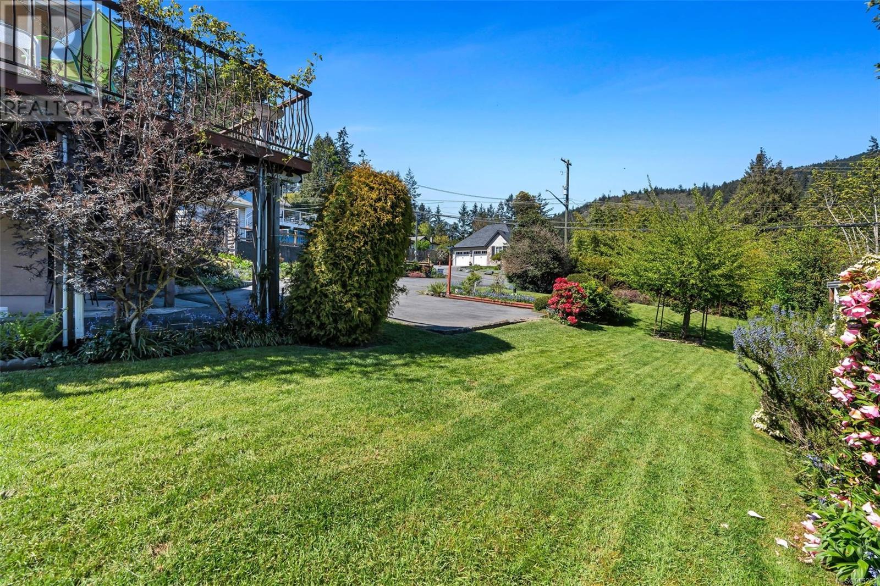1040 Maple Bay Rd Duncan, British Columbia V9L 5X1
$849,900
OPEN HOUSE SATURDAY MAY 3, 1-3PM. Situated in the scenic beauty of Maple Bay, 1040 Maple Bay Road offers ocean views and a thoughtfully updated interior. This two level home features a 2023 kitchen renovation with granite countertops, skylight and an island for entertaining. The open main floor includes hardwood floors, a spacious living area, and a primary bedroom with a 2 pce bath also a full 4pc main bath. Enjoy outdoor living on the southeast-facing wraparound deck or the covered dining deck. The lower walk out level offers two bedrooms, each with its own 3pc ensuite and a separate entry—ideal for guests or extended family. Additional highlights include a Navien on-demand hot water system, perimeter drain replacement, updated vinyl thermo windows, and a metal roof. The property also boasts a workshop under the deck, a beautifully landscaped yard with a fish pond, RV parking, and a level lot. Truly a great place to call home. (id:29647)
Open House
This property has open houses!
1:00 pm
Ends at:3:00 pm
Property Details
| MLS® Number | 995261 |
| Property Type | Single Family |
| Neigbourhood | East Duncan |
| Features | Other, Marine Oriented |
| Parking Space Total | 4 |
| Plan | Vip729 |
| Structure | Shed, Workshop, Patio(s) |
| View Type | Mountain View, Ocean View |
Building
| Bathroom Total | 4 |
| Bedrooms Total | 3 |
| Constructed Date | 1965 |
| Cooling Type | None |
| Fireplace Present | Yes |
| Fireplace Total | 1 |
| Heating Fuel | Electric |
| Heating Type | Baseboard Heaters |
| Size Interior | 1977 Sqft |
| Total Finished Area | 1873 Sqft |
| Type | House |
Land
| Acreage | No |
| Size Irregular | 8712 |
| Size Total | 8712 Sqft |
| Size Total Text | 8712 Sqft |
| Zoning Description | R1 |
| Zoning Type | Residential |
Rooms
| Level | Type | Length | Width | Dimensions |
|---|---|---|---|---|
| Lower Level | Ensuite | 3-Piece | ||
| Lower Level | Entrance | 9'3 x 9'9 | ||
| Lower Level | Bedroom | 17'2 x 11'6 | ||
| Lower Level | Ensuite | 3-Piece | ||
| Lower Level | Bedroom | 15'0 x 10'0 | ||
| Lower Level | Office | 7'7 x 5'4 | ||
| Lower Level | Laundry Room | 9 ft | 16 ft | 9 ft x 16 ft |
| Lower Level | Workshop | 13'0 x 11'1 | ||
| Lower Level | Patio | 20'4 x 44'8 | ||
| Lower Level | Storage | 15'8 x 5'11 | ||
| Main Level | Entrance | 5 ft | 7 ft | 5 ft x 7 ft |
| Main Level | Kitchen | 10'3 x 3'10 | ||
| Main Level | Dining Room | 12'1 x 11'8 | ||
| Main Level | Primary Bedroom | 10'8 x 11'11 | ||
| Main Level | Ensuite | 2-Piece | ||
| Main Level | Living Room | 18'10 x 20'5 | ||
| Main Level | Bathroom | 4-Piece | ||
| Main Level | Porch | 23'3 x 7'9 | ||
| Main Level | Porch | 11'1 x 18'4 |
https://www.realtor.ca/real-estate/28214141/1040-maple-bay-rd-duncan-east-duncan

4440 Chatterton Way
Victoria, British Columbia V8X 5J2
(250) 744-3301
(800) 663-2121
(250) 744-3904
www.remax-camosun-victoria-bc.com/

4440 Chatterton Way
Victoria, British Columbia V8X 5J2
(250) 744-3301
(800) 663-2121
(250) 744-3904
www.remax-camosun-victoria-bc.com/
Interested?
Contact us for more information













