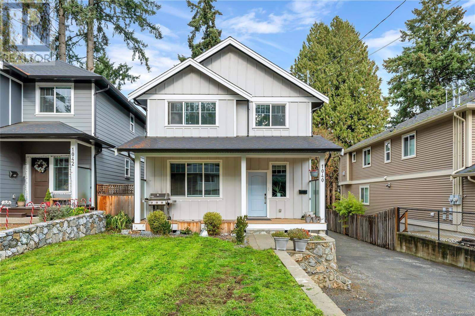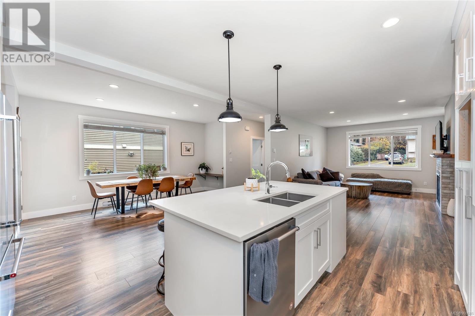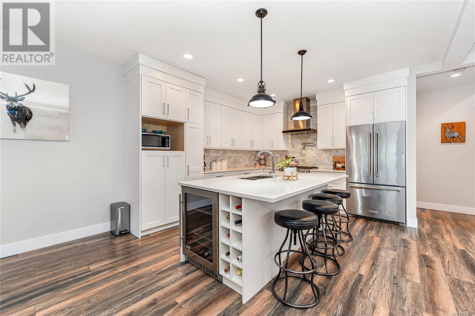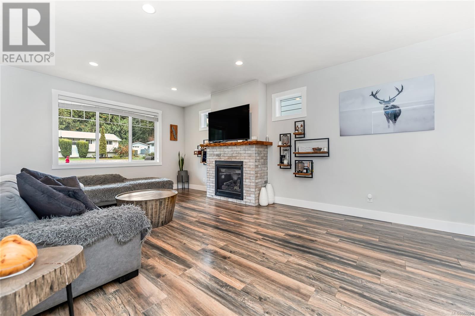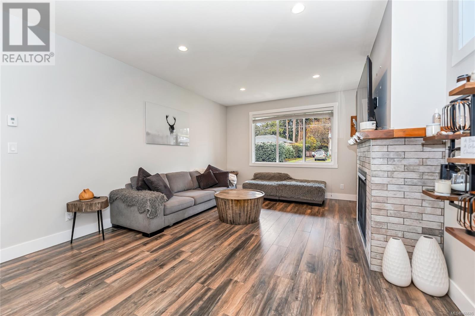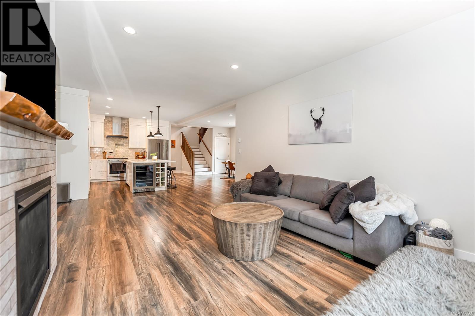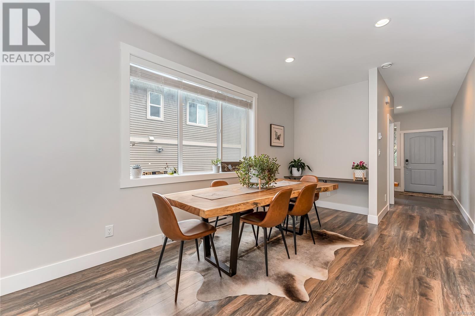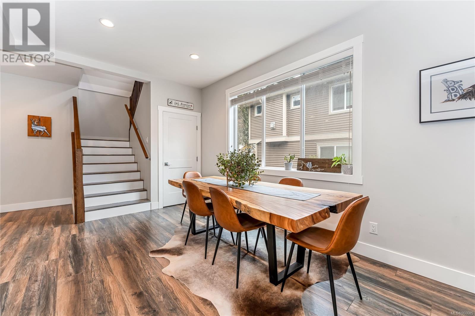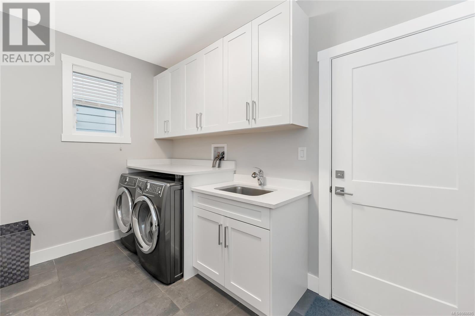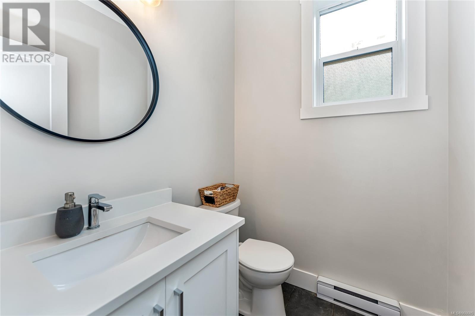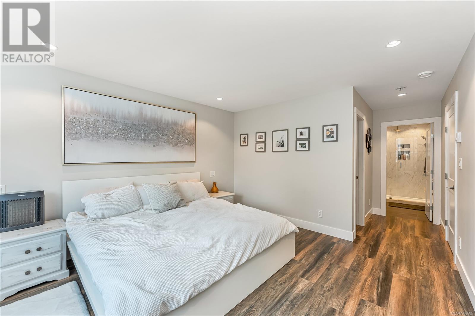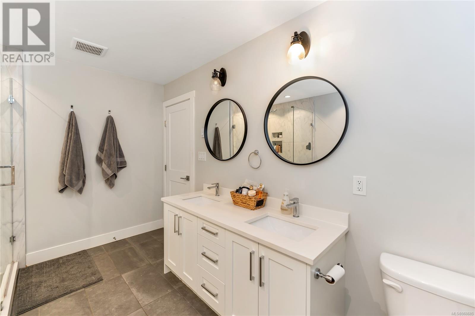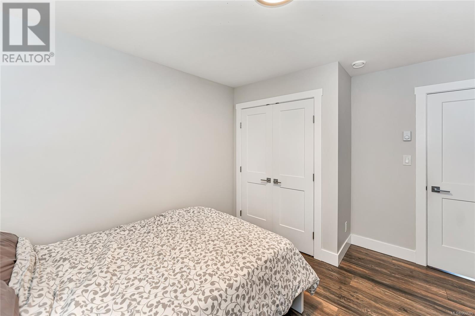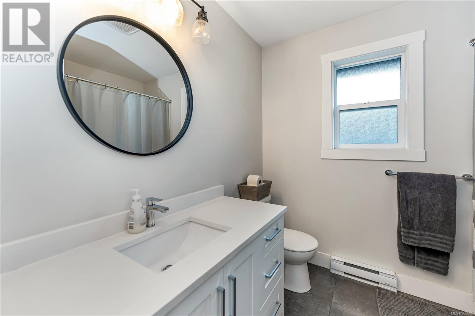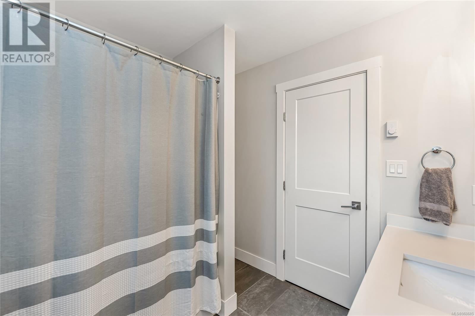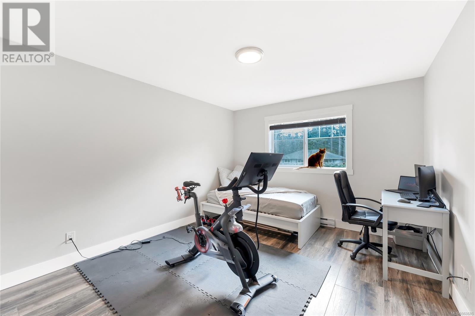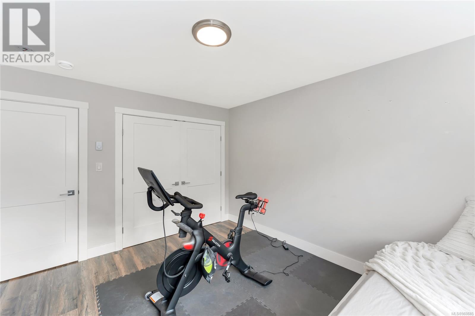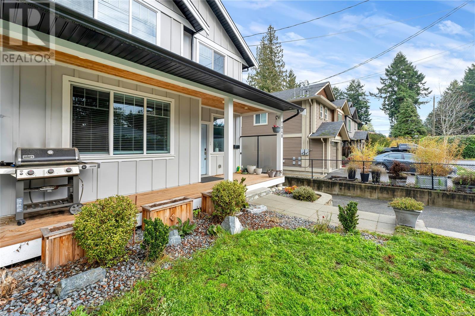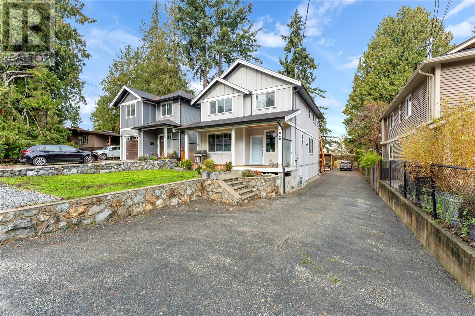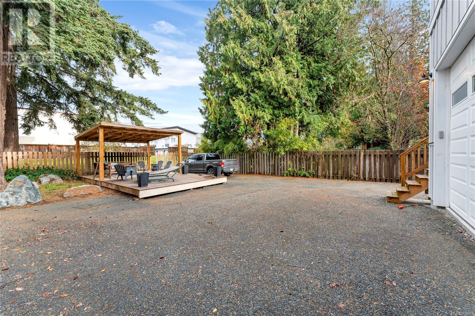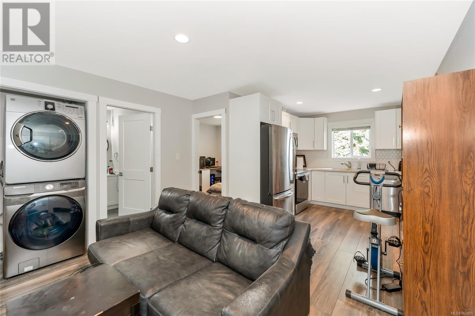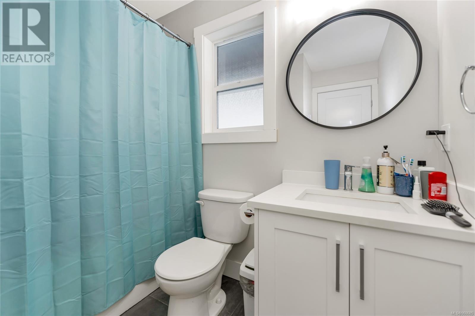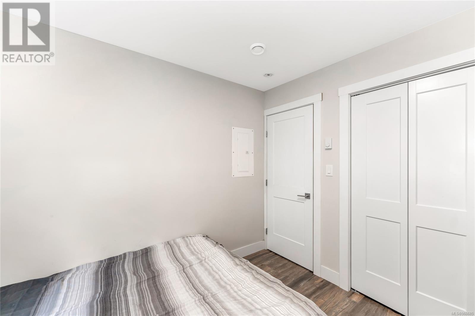1040 Jenkins Ave Langford, British Columbia V9B 2N7
$1,089,900
Welcome to this charming 4 bedroom, 4 bathroom home nestled in the thriving Westshore community. With over 2400 square feet of cozy living space, this home features an inviting open-concept layout and lofty ceilings that are sure to delight. Inside, you'll find a beautifully designed kitchen, a cozy gas fireplace, and three spacious bedrooms, including a luxurious primary retreat with a spa-like ensuite. Plus, there's a convenient laundry room/mudroom and a double-wide garage with plenty of storage space. But that's not all, this home also includes a separate 1 bedroom, 1 bathroom suite perfect for extended family or guests. Complete with its own kitchen and laundry facilities, this suite offers both privacy and convenience. Outside, the yard presents endless possibilities for creating your own personal oasis. And with Langford Lake and a wealth of amenities just minutes away in the Belmont and Westshore areas, you'll have everything you need right at your fingertips. (id:29647)
Property Details
| MLS® Number | 960685 |
| Property Type | Single Family |
| Neigbourhood | Glen Lake |
| Community Features | Pets Allowed, Family Oriented |
| Parking Space Total | 4 |
| Plan | Eps5431 |
Building
| Bathroom Total | 4 |
| Bedrooms Total | 4 |
| Constructed Date | 2018 |
| Cooling Type | None |
| Fireplace Present | Yes |
| Fireplace Total | 1 |
| Heating Fuel | Natural Gas |
| Heating Type | Baseboard Heaters |
| Size Interior | 3892 Sqft |
| Total Finished Area | 2449 Sqft |
| Type | House |
Land
| Acreage | No |
| Size Irregular | 9113 |
| Size Total | 9113 Sqft |
| Size Total Text | 9113 Sqft |
| Zoning Type | Residential |
Rooms
| Level | Type | Length | Width | Dimensions |
|---|---|---|---|---|
| Second Level | Bedroom | 13 ft | 11 ft | 13 ft x 11 ft |
| Second Level | Bathroom | 4-Piece | ||
| Second Level | Bedroom | 12 ft | 11 ft | 12 ft x 11 ft |
| Second Level | Ensuite | 5-Piece | ||
| Second Level | Primary Bedroom | 21 ft | 12 ft | 21 ft x 12 ft |
| Main Level | Entrance | 8 ft | 7 ft | 8 ft x 7 ft |
| Main Level | Bathroom | 2-Piece | ||
| Main Level | Dining Room | 16 ft | 12 ft | 16 ft x 12 ft |
| Main Level | Storage | 1 ft | 1 ft | 1 ft x 1 ft |
| Main Level | Storage | 4 ft | 3 ft | 4 ft x 3 ft |
| Main Level | Laundry Room | 12 ft | 7 ft | 12 ft x 7 ft |
| Main Level | Kitchen | 18 ft | 12 ft | 18 ft x 12 ft |
| Main Level | Living Room | 16 ft | 13 ft | 16 ft x 13 ft |
https://www.realtor.ca/real-estate/26761494/1040-jenkins-ave-langford-glen-lake
502 Pembroke St
Victoria, British Columbia V8T 1H4
(604) 682-2088
Interested?
Contact us for more information


