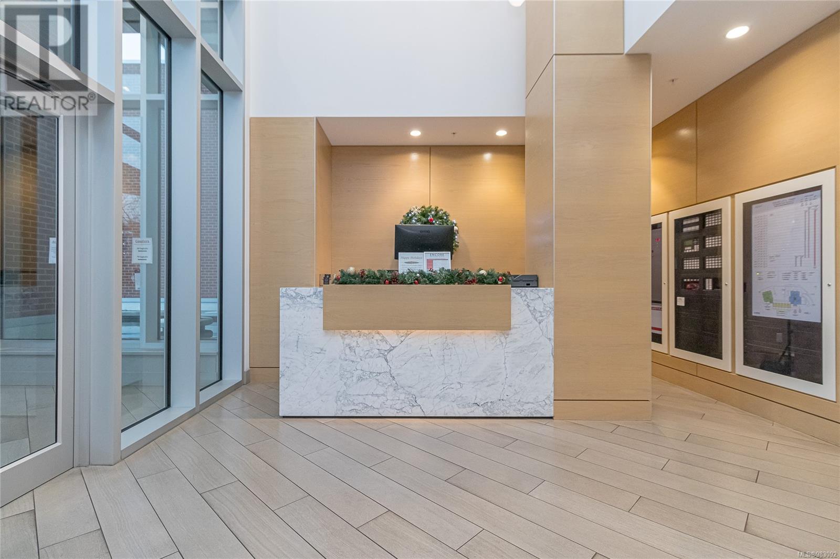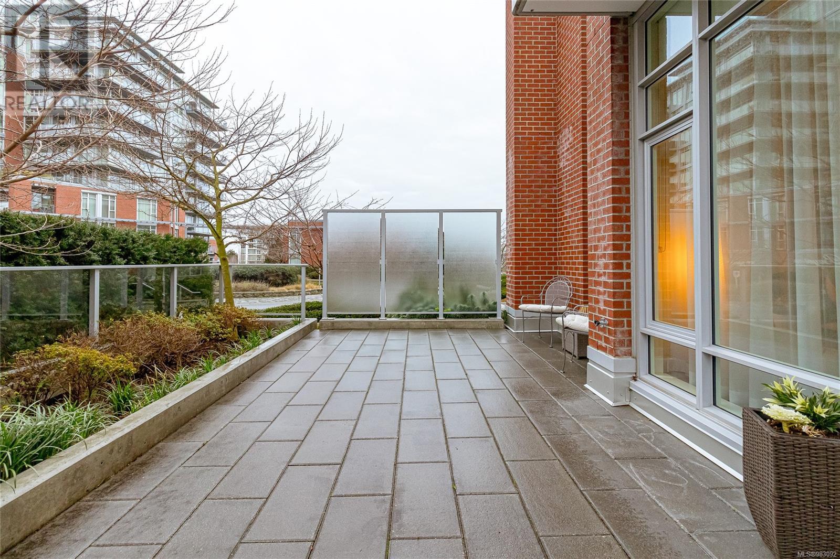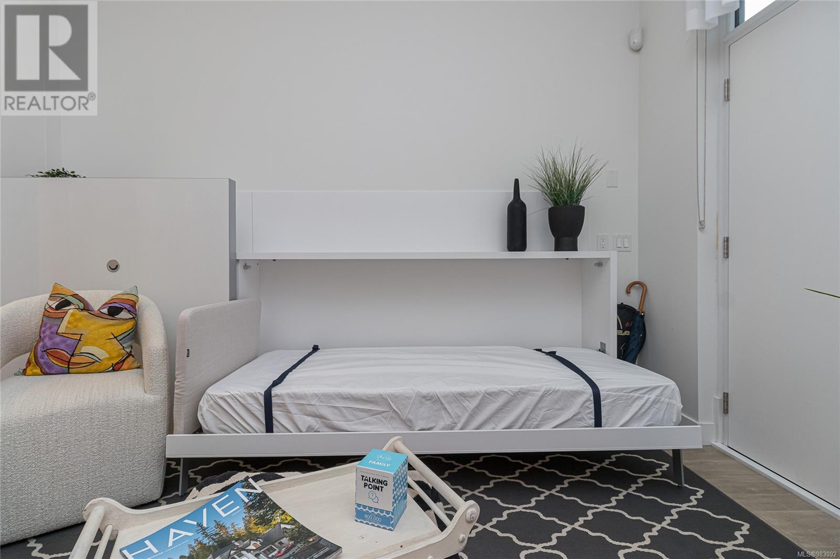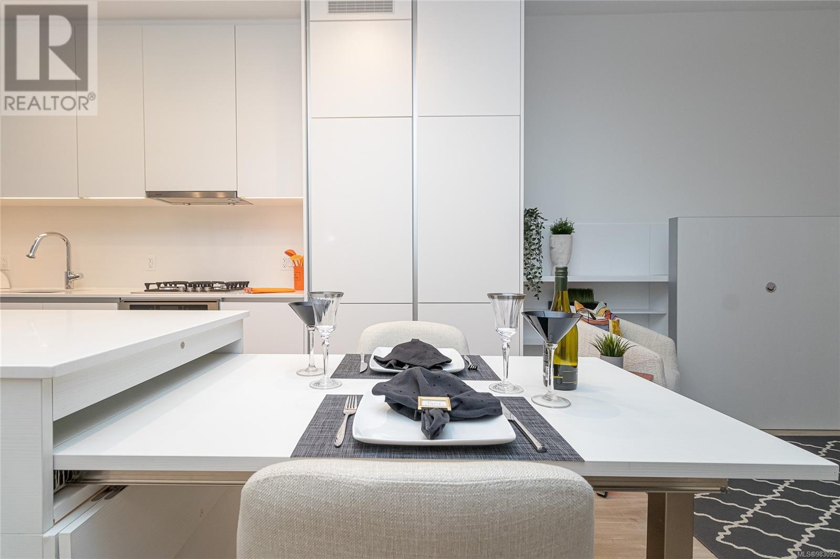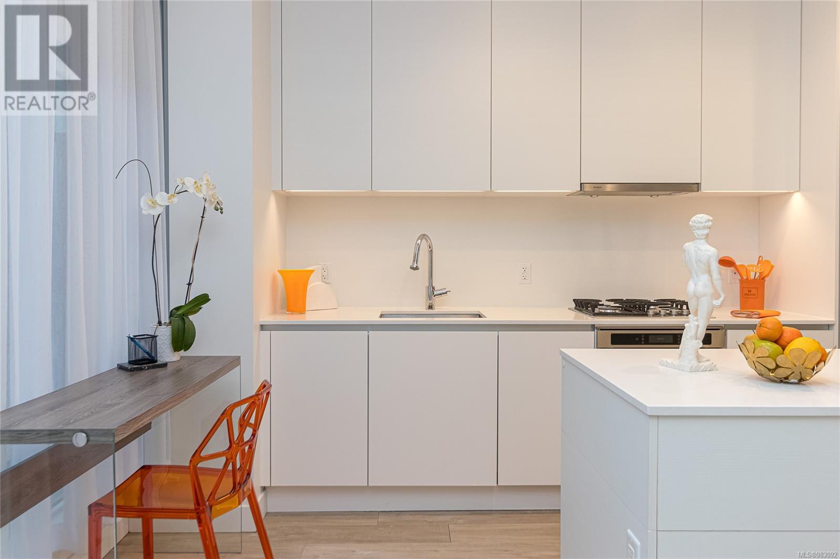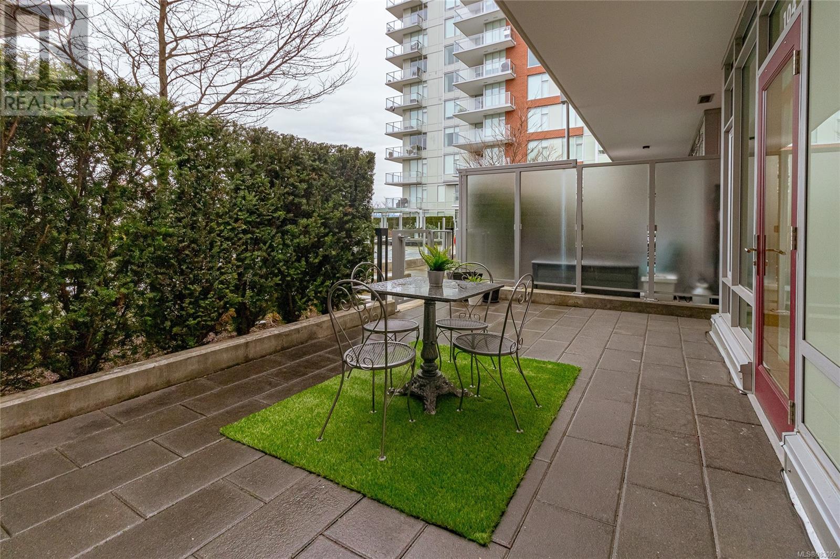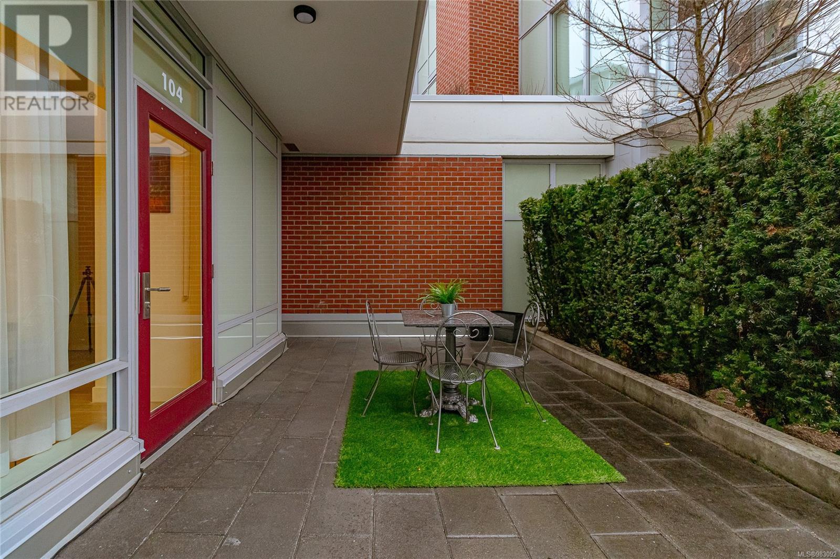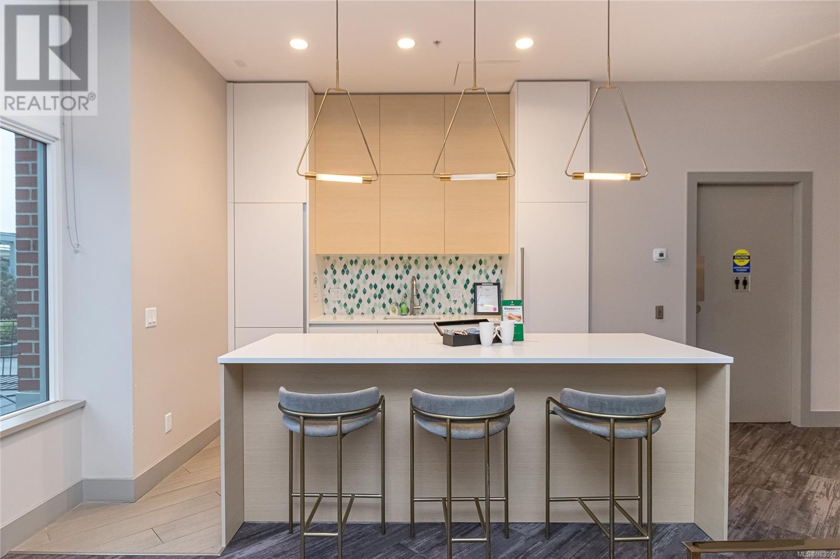104 70 Saghalie Rd Victoria, British Columbia V9A 0G9
$699,000Maintenance,
$451 Monthly
Maintenance,
$451 MonthlyMOST DESIRED END UNIT TOWNHOME at Encore - THE SONGHEES NEWEST concrete development to date by BOSA! Huge windows on BOTH front (N/E) & rear (S/W),almost 662+ sq.ft. of private patio space. AS NEW CONDITION, 1 bd, 1 ba, suite in one of Victoria’s elite properties-in the Songhees. In this rare offering you enjoy a private separate outdoor entry from st.,& secure/direct & easy access to the outdoor pool, fire pit, lounge, gym & secr Prkg & storage. Excellent design: extendable island/table to seat 8 people or slide in and disappear, built-in TV/wall-bed-single (livingroom) & spa inspired cheater ensuite bathroom. Kitchen includes high-end cabinets, stainless appliance pkg w/gas range. An open plan w/large open kitchen, liv/ding rm w/high ceilings, bedroom built-in's (designed for queen bed), custom window treatments. This development feels like you are at a 5-star hotel property, amenities: elaborate gym with 2 full locker rooms/showers, a full time concierge service, owner's lounge/media room with kitchen, outdoor pool, lounge area & fire-pit, guest suite, secure bike storage, storage locker, underground sec. parking. The location offers close proximity to all amenities and downtown core just over the new bridge, close enough to walk, yet far enough to ensure peace and quiet. In your neighbourhood is the very popular Boom & Batten Restaurant, Spinakers, the Westsong Walk way, galloping goose trail, R&N rail trails, and Victoria's cycling Network is exceptional. If you have extra overnight guests the Delta Ocean Point offers special rates for community members the Harbour Air floatplane terminal is 10 min stroll. All this and the future development of the Round House Markets steps out your door, ..Do not miss this rare opportunity... (id:29647)
Open House
This property has open houses!
2:00 pm
Ends at:4:00 pm
1st time on the market-1st open house weekend. Come and view this exceptional property.
Property Details
| MLS® Number | 983092 |
| Property Type | Single Family |
| Neigbourhood | Songhees |
| Community Features | Pets Allowed With Restrictions, Family Oriented |
| Features | Cul-de-sac, Curb & Gutter, Other, Rectangular |
| Parking Space Total | 1 |
| Plan | Eps5293 |
| View Type | City View, Mountain View |
Building
| Bathroom Total | 1 |
| Bedrooms Total | 1 |
| Architectural Style | Contemporary |
| Constructed Date | 2019 |
| Cooling Type | Air Conditioned |
| Fire Protection | Fire Alarm System, Sprinkler System-fire |
| Fireplace Present | No |
| Heating Fuel | Electric, Other |
| Heating Type | Forced Air, Heat Pump |
| Size Interior | 1222 Sqft |
| Total Finished Area | 611 Sqft |
| Type | Row / Townhouse |
Land
| Acreage | No |
| Size Irregular | 612 |
| Size Total | 612 Sqft |
| Size Total Text | 612 Sqft |
| Zoning Type | Residential |
Rooms
| Level | Type | Length | Width | Dimensions |
|---|---|---|---|---|
| Main Level | Ensuite | 4-Piece | ||
| Main Level | Primary Bedroom | 11' x 9' | ||
| Main Level | Kitchen | 15' x 12' | ||
| Main Level | Living Room | 13' x 12' |
https://www.realtor.ca/real-estate/27763734/104-70-saghalie-rd-victoria-songhees

1144 Fort St
Victoria, British Columbia V8V 3K8
(250) 385-2033
(250) 385-3763
www.newportrealty.com/
Interested?
Contact us for more information




