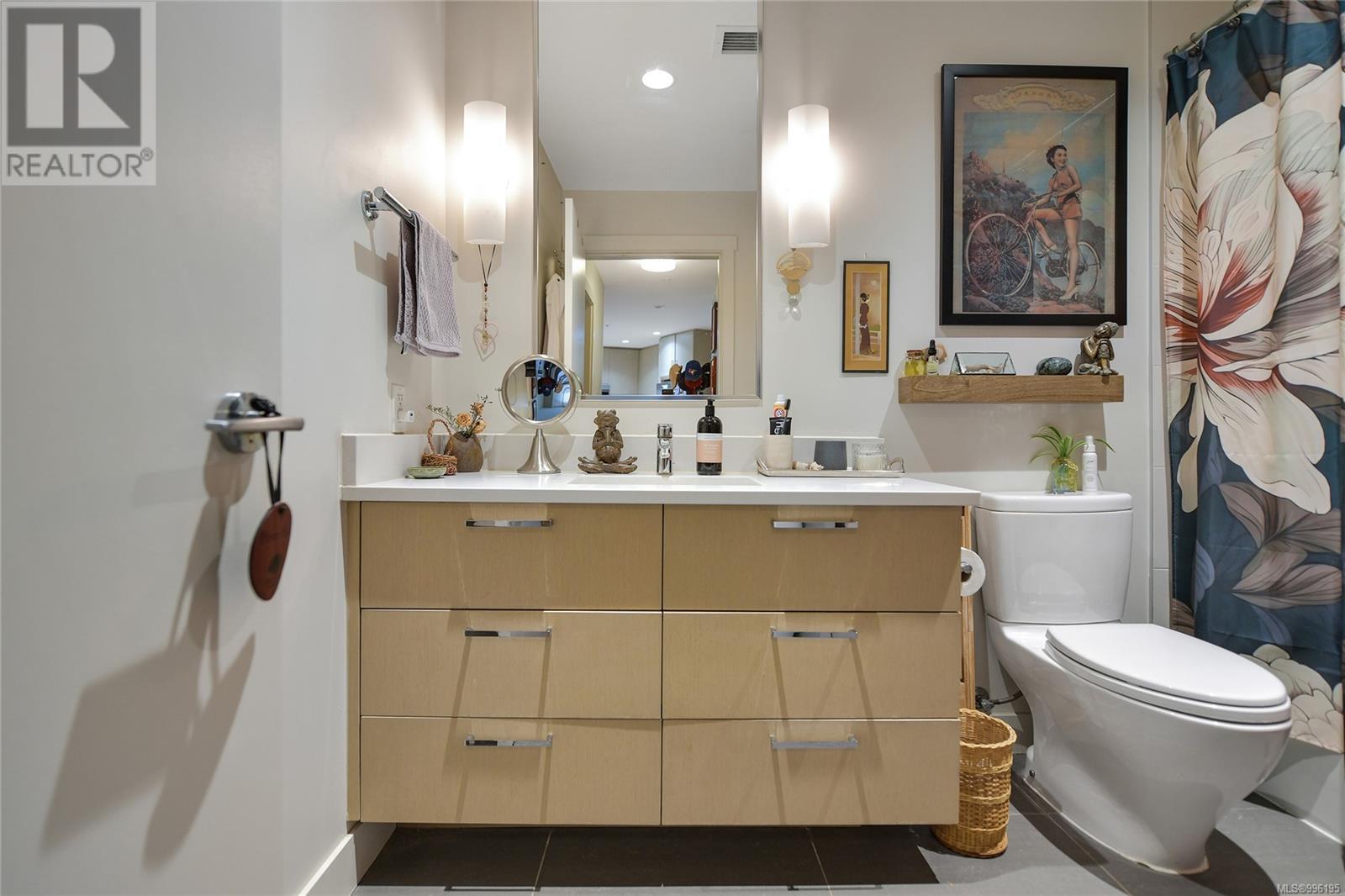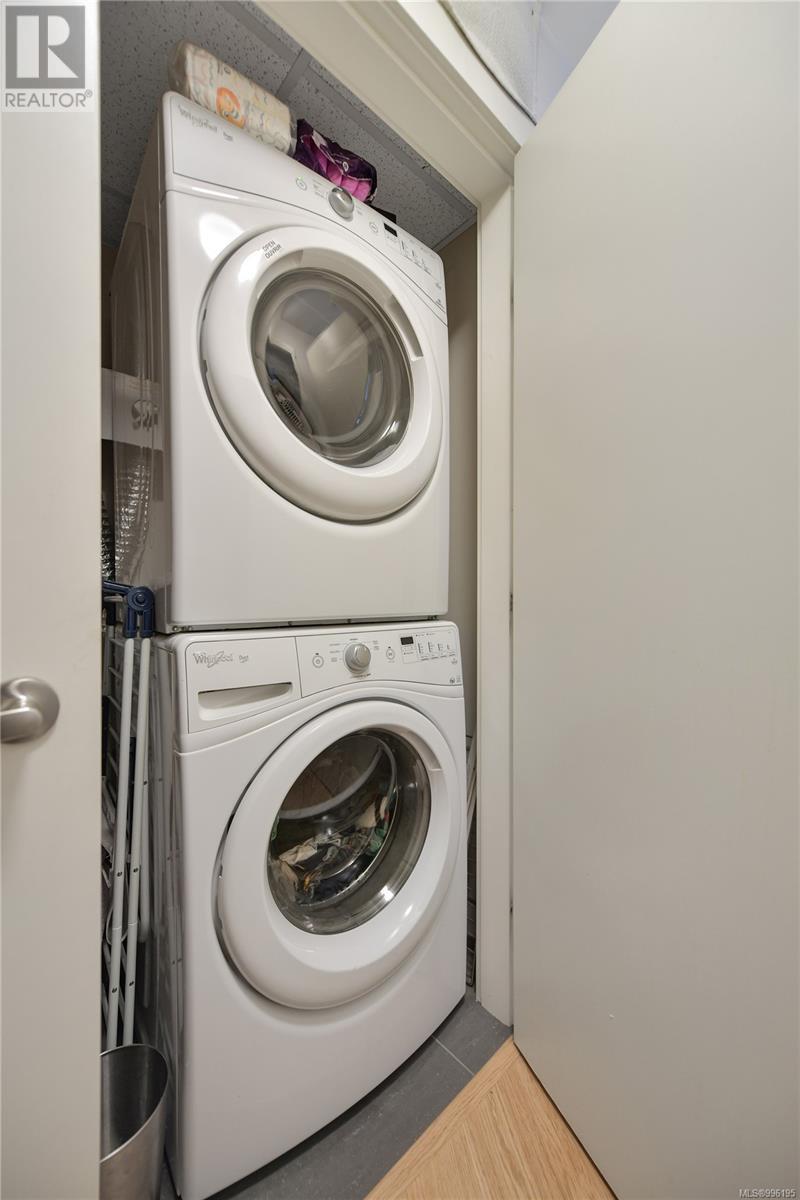104 3912 Carey Rd Saanich, British Columbia V8Z 4E2
1 Bedroom
1 Bathroom
696 sqft
Westcoast
None
Baseboard Heaters
$499,900Maintenance,
$300 Monthly
Maintenance,
$300 MonthlyWoodland Heights near Uptown Centre- this 1 bedroom patio home enjoys a pleasant outlook to surrounding parklike greenspace. All your modern conveniences including kitchen with quality appliances, quartz countertops, laminate floors, insuite laundry, underground parking and storage locker. Open living/dining/kitchen configuration with eating bar. Spacious bedroom, bathroom with floating vanity and tiled floor. Great location with easy access to transit routes, the Galloping Goose trail, downtown, Westshore and the Peninsula. (id:29647)
Property Details
| MLS® Number | 996195 |
| Property Type | Single Family |
| Neigbourhood | Tillicum |
| Community Name | Woodland Heights |
| Community Features | Pets Allowed, Family Oriented |
| Features | Central Location, Other |
| Parking Space Total | 1 |
| Plan | Eps2046 |
| Structure | Patio(s) |
Building
| Bathroom Total | 1 |
| Bedrooms Total | 1 |
| Architectural Style | Westcoast |
| Constructed Date | 2014 |
| Cooling Type | None |
| Fireplace Present | No |
| Heating Fuel | Electric |
| Heating Type | Baseboard Heaters |
| Size Interior | 696 Sqft |
| Total Finished Area | 696 Sqft |
| Type | Apartment |
Land
| Acreage | No |
| Size Irregular | 666 |
| Size Total | 666 Sqft |
| Size Total Text | 666 Sqft |
| Zoning Description | Rm-cr |
| Zoning Type | Residential |
Rooms
| Level | Type | Length | Width | Dimensions |
|---|---|---|---|---|
| Main Level | Patio | 10 ft | 7 ft | 10 ft x 7 ft |
| Main Level | Bathroom | 4-Piece | ||
| Main Level | Primary Bedroom | 14 ft | 11 ft | 14 ft x 11 ft |
| Main Level | Dining Room | 12 ft | 7 ft | 12 ft x 7 ft |
| Main Level | Kitchen | 9 ft | 8 ft | 9 ft x 8 ft |
| Main Level | Living Room | 12 ft | 12 ft | 12 ft x 12 ft |
| Main Level | Entrance | 6 ft | 4 ft | 6 ft x 4 ft |
https://www.realtor.ca/real-estate/28200951/104-3912-carey-rd-saanich-tillicum

RE/MAX Island Properties
215-19 Dallas Rd
Victoria, British Columbia V8V 5A6
215-19 Dallas Rd
Victoria, British Columbia V8V 5A6
(250) 940-7526
(250) 748-2711
Interested?
Contact us for more information





























