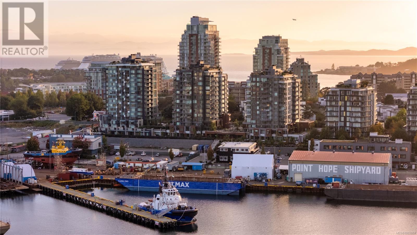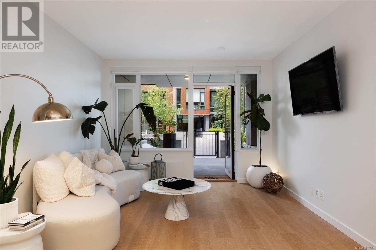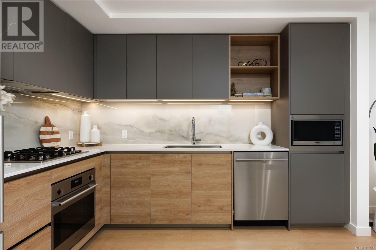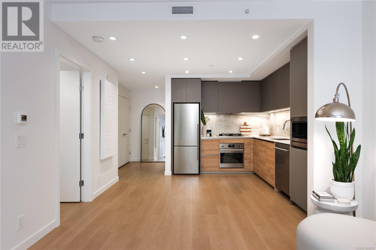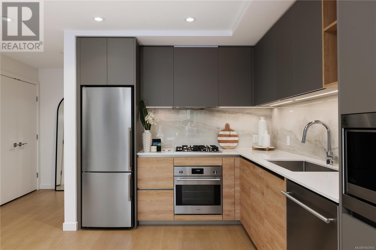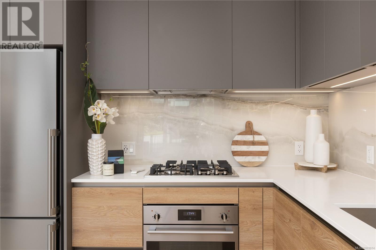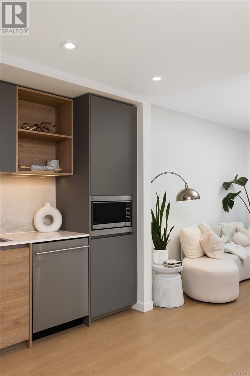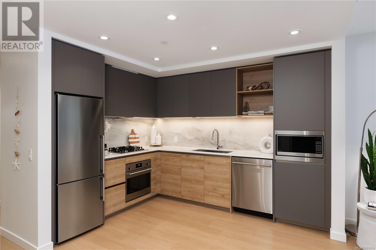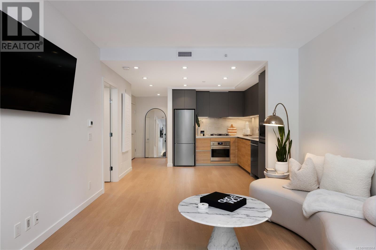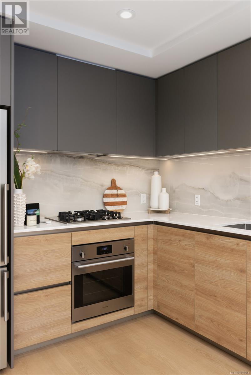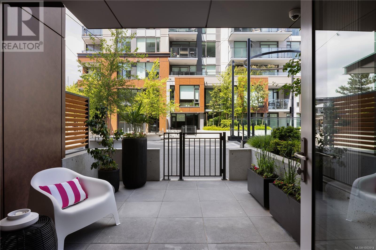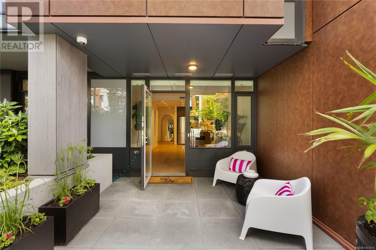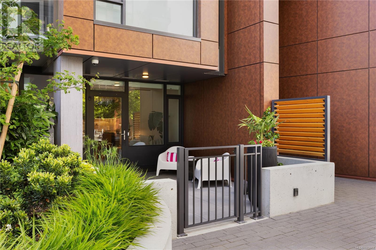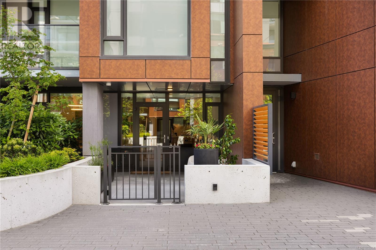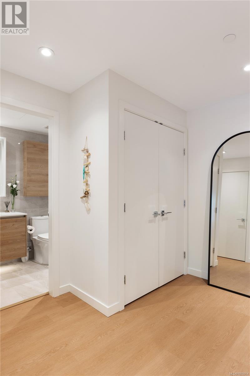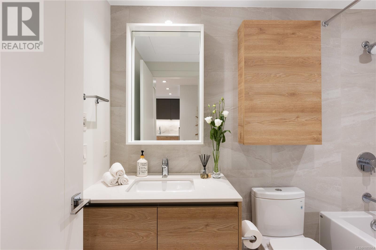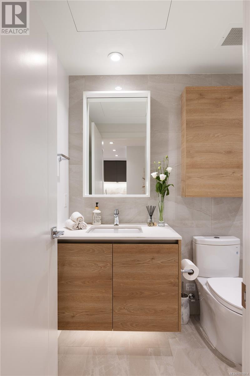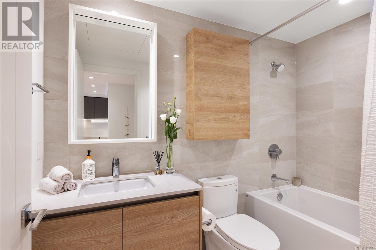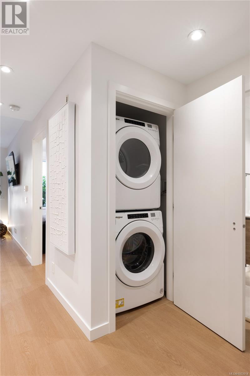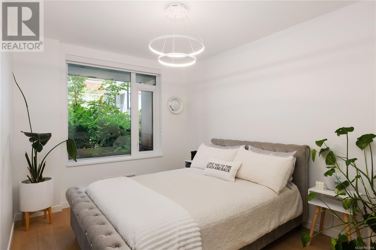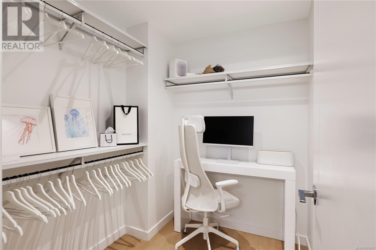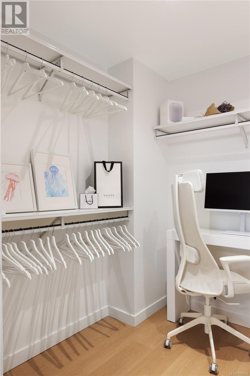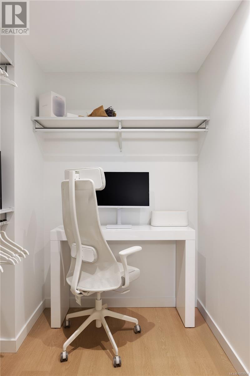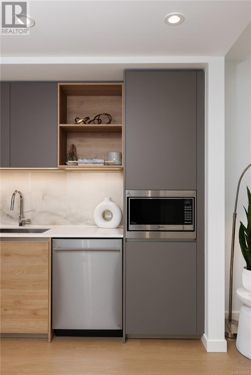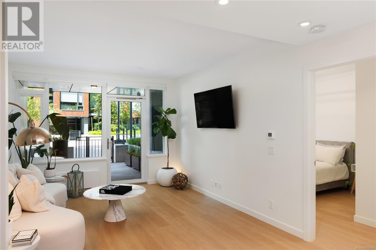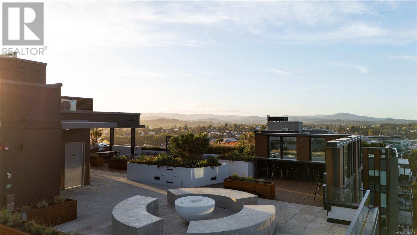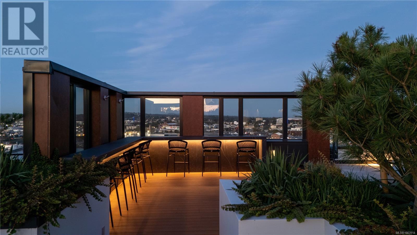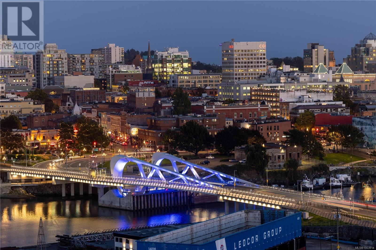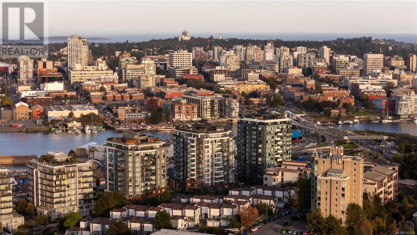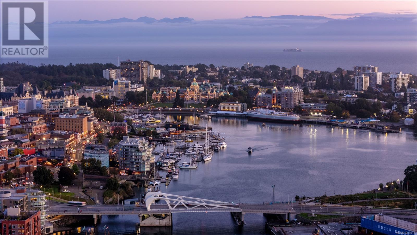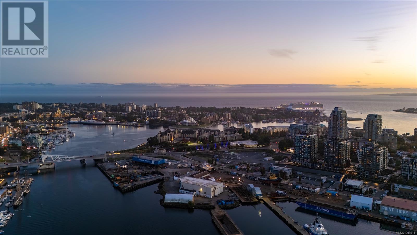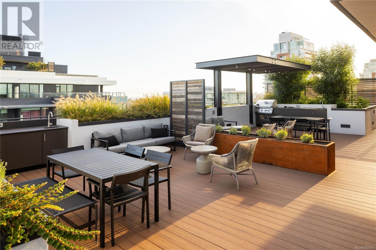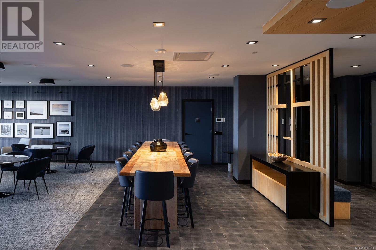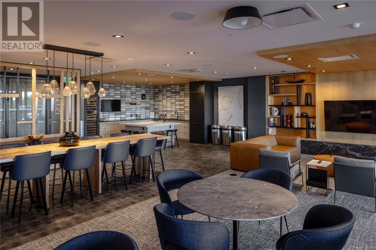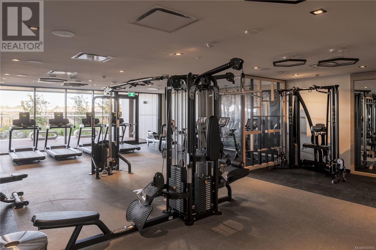104 363 Tyee Rd Victoria, British Columbia V9A 0B5
$699,000Maintenance,
$441.95 Monthly
Maintenance,
$441.95 MonthlyExperience the perfect blend of modern design and townhome-style living with this one-bedroom condo featuring its own private ground-level entrance, perfect for added privacy and easy access, a dog owner’s dream. The sleek, open-concept interior features premium finishes throughout. The kitchen is equipped with high-end Stosa Italian cabinetry, a striking single-slab designer backsplash, quartz countertops, and European appliances. A full-size Whirlpool washer and dryer add everyday convenience. Natural light fills the space, flowing effortlessly into the expansive private patio — a true outdoor extension of your home, perfect for lounging, dining, or entertaining. The large spacious bedroom includes a walk-in closet with flex space potential, ideal for a home office or creative nook. Enjoy impressive building amenities, including a high-end, fully equipped fitness centre, residents’ lounge, bike storage, secure underground parking, storage locker and a spectacular rooftop patio with 360-degree views of the Inner Harbour. Located just minutes from downtown, and steps to the Galloping Goose Trail, shops, dining, and transit, this home offers the comfort and feel of a townhome in a vibrant urban setting. (id:29647)
Property Details
| MLS® Number | 1003914 |
| Property Type | Single Family |
| Neigbourhood | Victoria West |
| Community Features | Pets Allowed, Family Oriented |
| Features | Central Location, Other |
| Parking Space Total | 1 |
| Plan | Eps9198 |
| Structure | Patio(s) |
Building
| Bathroom Total | 1 |
| Bedrooms Total | 1 |
| Constructed Date | 2023 |
| Cooling Type | None |
| Fire Protection | Fire Alarm System |
| Fireplace Present | No |
| Heating Type | Hot Water |
| Size Interior | 792 Sqft |
| Total Finished Area | 632 Sqft |
| Type | Apartment |
Parking
| Underground |
Land
| Acreage | No |
| Size Irregular | 792 |
| Size Total | 792 Sqft |
| Size Total Text | 792 Sqft |
| Zoning Description | Cd-9 |
| Zoning Type | Residential |
Rooms
| Level | Type | Length | Width | Dimensions |
|---|---|---|---|---|
| Main Level | Patio | 11 ft | 14 ft | 11 ft x 14 ft |
| Main Level | Bathroom | 4-Piece | ||
| Main Level | Primary Bedroom | 10 ft | 12 ft | 10 ft x 12 ft |
| Main Level | Living Room | 12 ft | 12 ft | 12 ft x 12 ft |
| Main Level | Kitchen | 12 ft | 11 ft | 12 ft x 11 ft |
| Main Level | Entrance | 7 ft | 5 ft | 7 ft x 5 ft |
https://www.realtor.ca/real-estate/28494343/104-363-tyee-rd-victoria-victoria-west

101-960 Yates St
Victoria, British Columbia V8V 3M3
(778) 265-5552

101-960 Yates St
Victoria, British Columbia V8V 3M3
(778) 265-5552
Interested?
Contact us for more information







