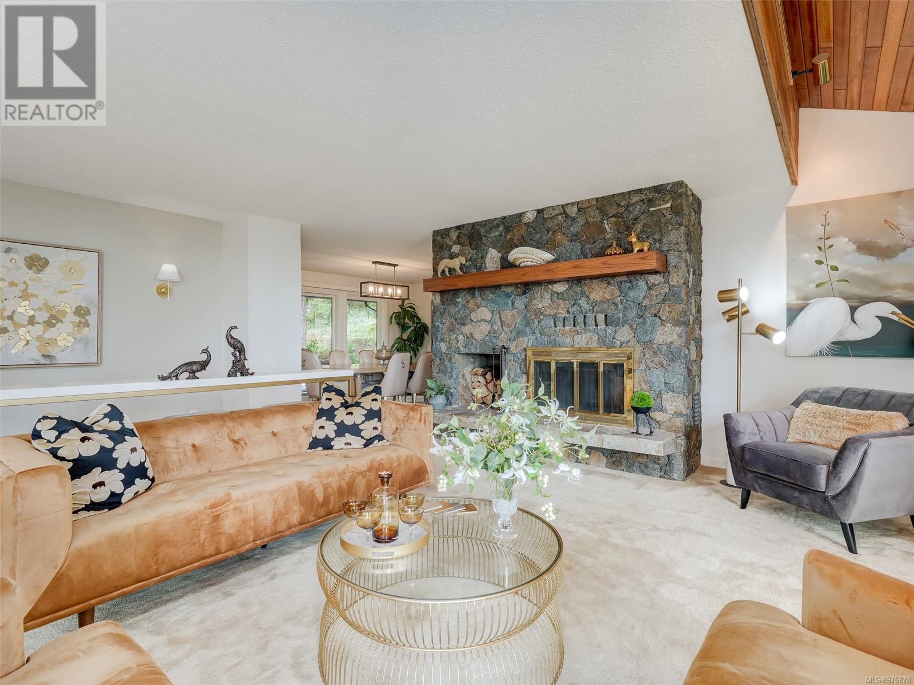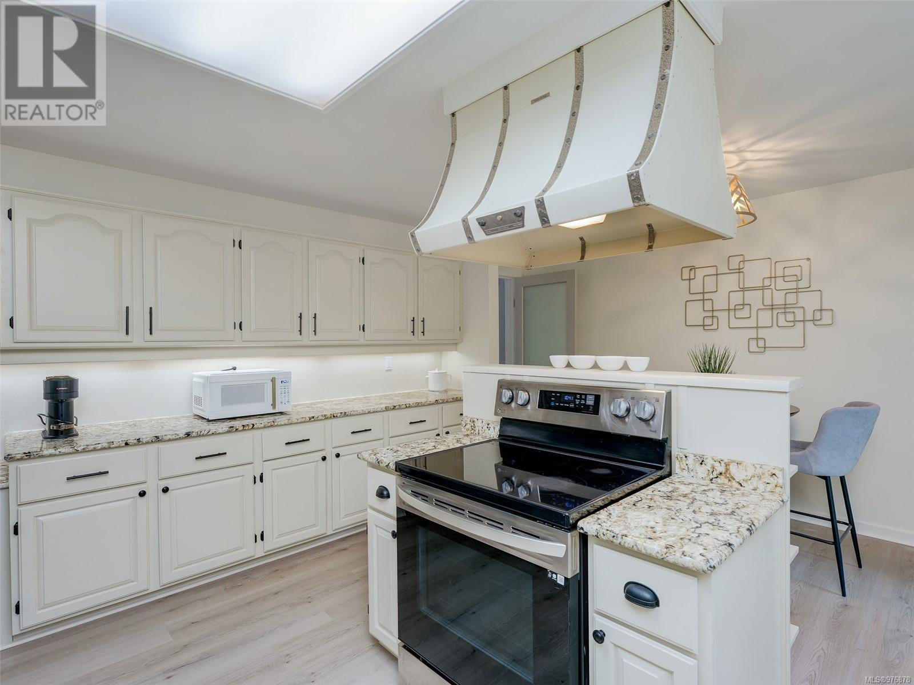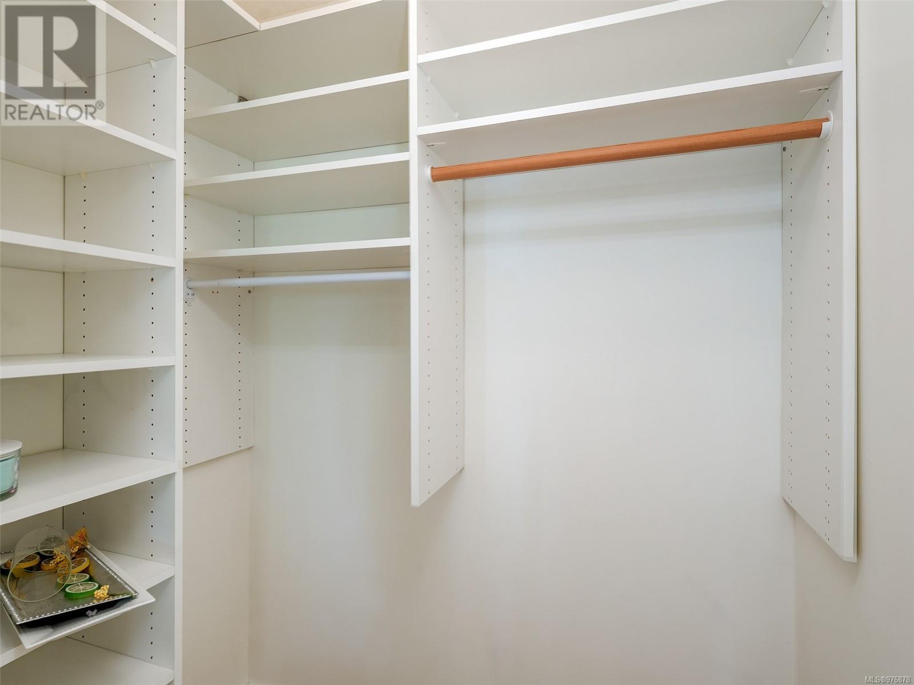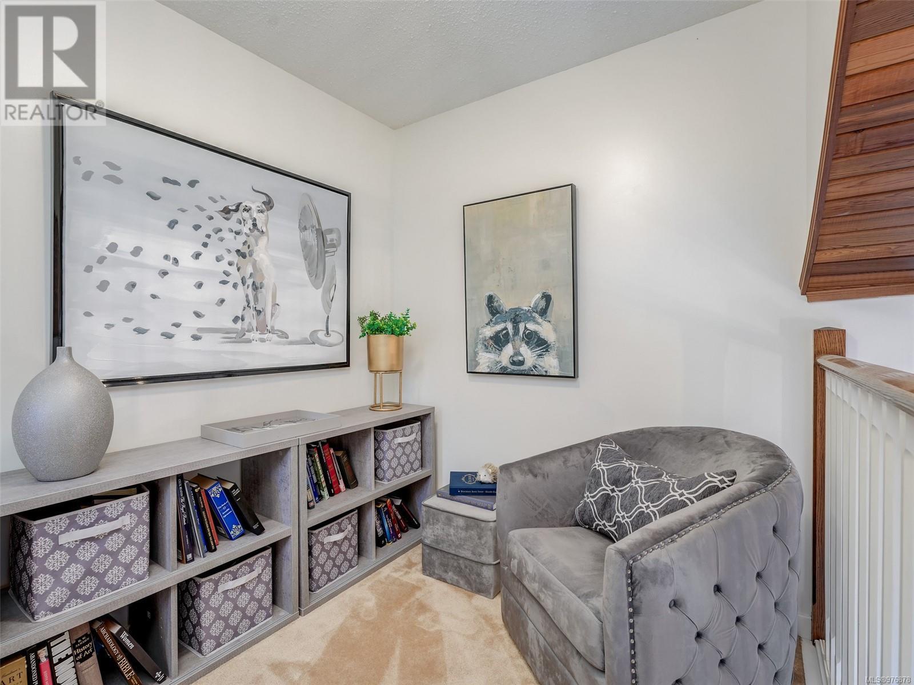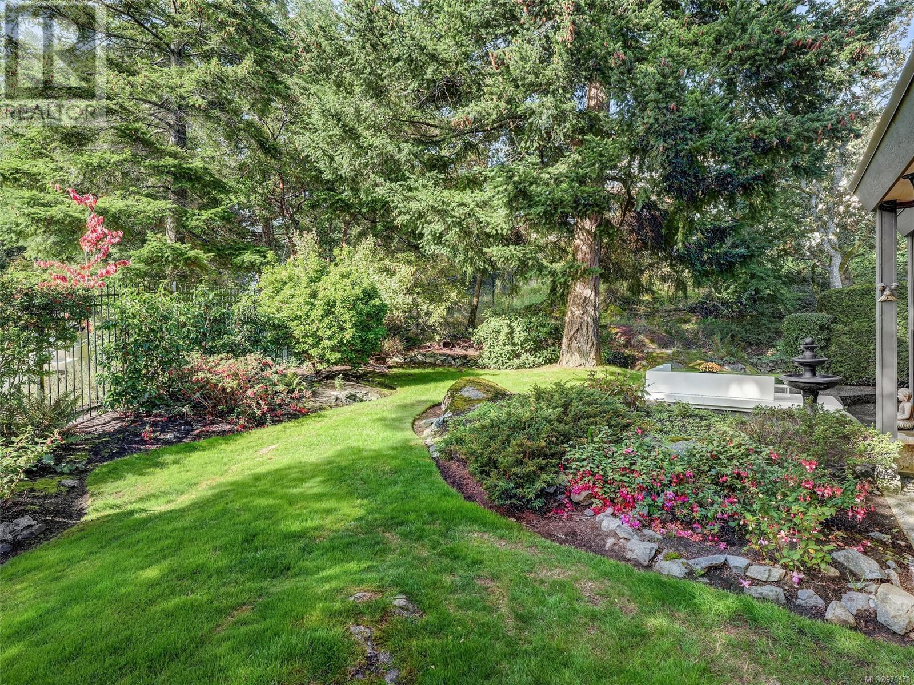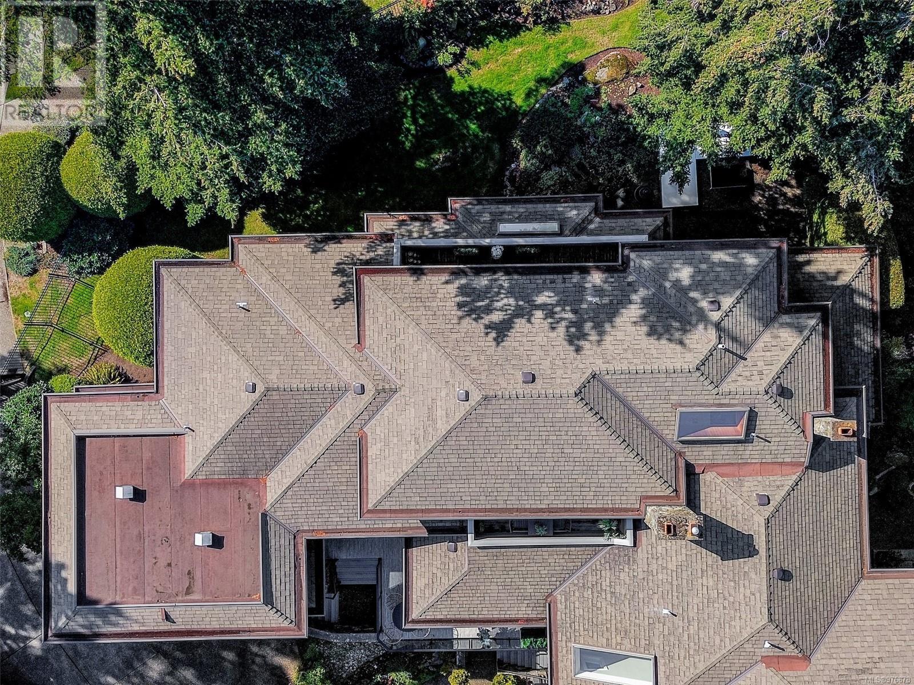104 2829 Arbutus Rd Saanich, British Columbia V8N 5X5
$1,649,000Maintenance,
$1,393 Monthly
Maintenance,
$1,393 MonthlySpacious, light-filled end unit townhome with amazing ocean views private yard, decks & patios. Superlative indoor-outdoor living. With over 2700 sq ft, this West Coast style home is beautifully appointed featuring 3 bedrooms plus a den, 2 fireplaces, spacious foyer with 8-foot double entrance doors and an expanse of windows that capture the light and magnificent water views of the Haro Strait. The large eat-in kitchen overlooks your manicured yard & patio all enclosed by beautiful wrought iron fencing. Gorgeous primary bedroom with a large ensuite bath, walk-in closet and 2 balconies: one facing the garden, the other the ocean. This town home feels more like a house and is THE premium unit in this highly desirable gated community. Enjoy the indoor pool, hot tub, sauna, tennis court all in desirable Ten Mile Pt. Close to UVic, Gyro Park, Cadboro Bay Village and a 15-minute drive to downtown Victoria. With all of its amenities and refined beauty feels like Palm Springs living! (id:29647)
Property Details
| MLS® Number | 976878 |
| Property Type | Single Family |
| Neigbourhood | Ten Mile Point |
| Community Name | Wedgewood Estates |
| Community Features | Pets Allowed With Restrictions, Family Oriented |
| Features | Park Setting, Private Setting, Other, Gated Community |
| Parking Space Total | 2 |
| Plan | Vis1098 |
| Structure | Patio(s), Patio(s), Patio(s) |
| View Type | Ocean View |
Building
| Bathroom Total | 2 |
| Bedrooms Total | 3 |
| Appliances | Refrigerator, Stove, Washer, Dryer |
| Architectural Style | Westcoast |
| Constructed Date | 1981 |
| Cooling Type | None |
| Fireplace Present | Yes |
| Fireplace Total | 2 |
| Heating Fuel | Wood |
| Heating Type | Baseboard Heaters |
| Size Interior | 2889 Sqft |
| Total Finished Area | 2735 Sqft |
| Type | Row / Townhouse |
Land
| Acreage | No |
| Size Irregular | 3670 |
| Size Total | 3670 Sqft |
| Size Total Text | 3670 Sqft |
| Zoning Type | Multi-family |
Rooms
| Level | Type | Length | Width | Dimensions |
|---|---|---|---|---|
| Second Level | Balcony | 15'3 x 6'4 | ||
| Second Level | Balcony | 24'1 x 5'11 | ||
| Second Level | Ensuite | 4-Piece | ||
| Second Level | Primary Bedroom | 17'4 x 16'3 | ||
| Second Level | Other | 8'9 x 6'9 | ||
| Second Level | Bathroom | 4-Piece | ||
| Second Level | Laundry Room | 8'6 x 5'3 | ||
| Second Level | Bedroom | 11 ft | Measurements not available x 11 ft | |
| Second Level | Bedroom | 19'4 x 14'1 | ||
| Lower Level | Storage | 20'7 x 10'10 | ||
| Main Level | Porch | 16'2 x 7'11 | ||
| Main Level | Patio | 18'7 x 6'11 | ||
| Main Level | Patio | 22'1 x 10'9 | ||
| Main Level | Patio | 10 ft | Measurements not available x 10 ft | |
| Main Level | Kitchen | 17'5 x 13'8 | ||
| Main Level | Den | 14'1 x 12'1 | ||
| Main Level | Dining Room | 15 ft | 12 ft | 15 ft x 12 ft |
| Main Level | Living Room | 21'5 x 20'5 |
https://www.realtor.ca/real-estate/27467839/104-2829-arbutus-rd-saanich-ten-mile-point

755 Humboldt St
Victoria, British Columbia V8W 1B1
(250) 388-5882
(250) 388-9636
Interested?
Contact us for more information














