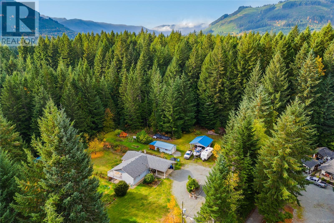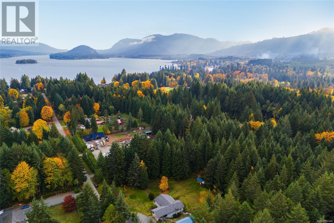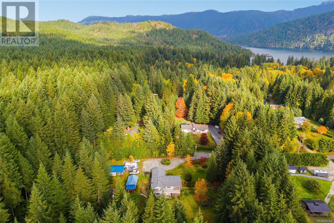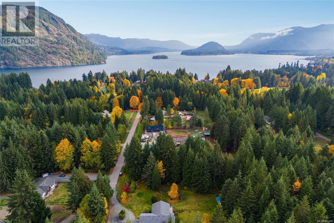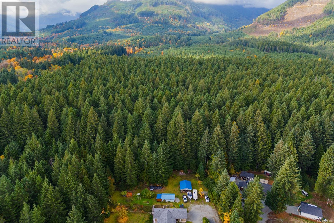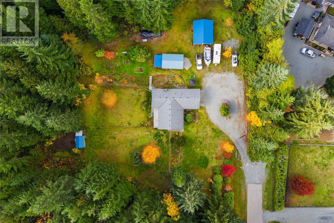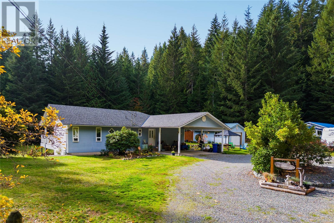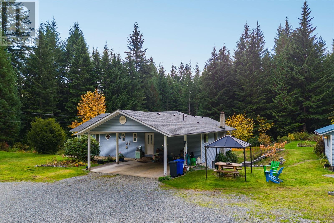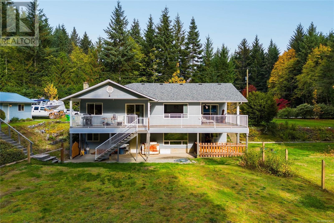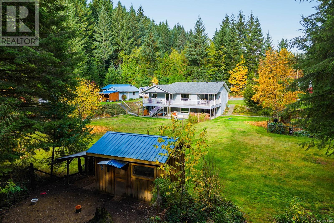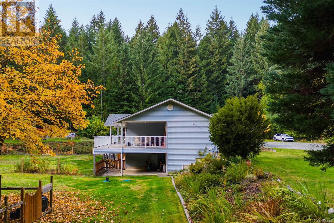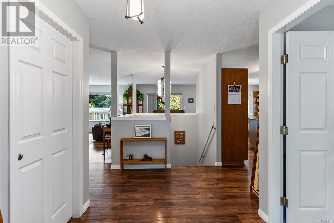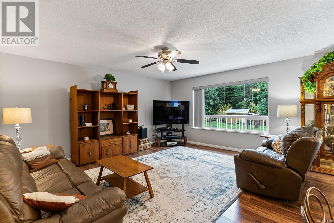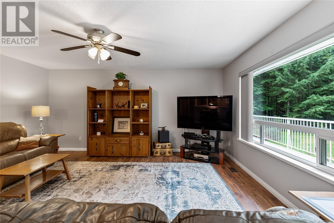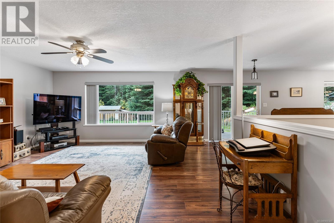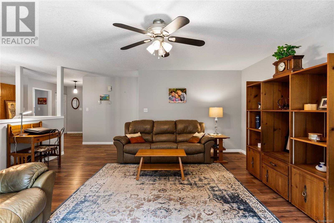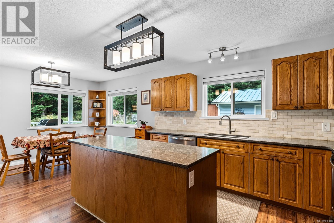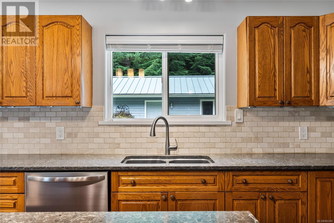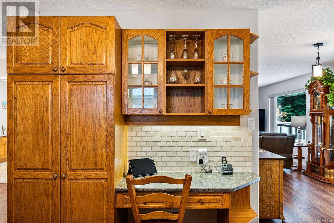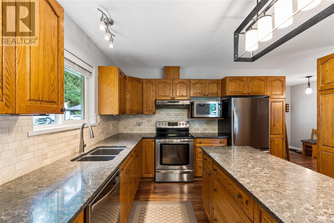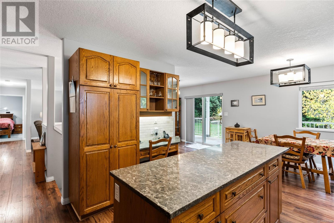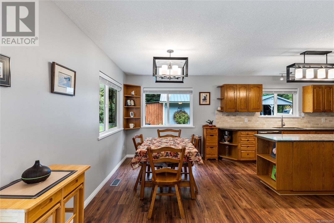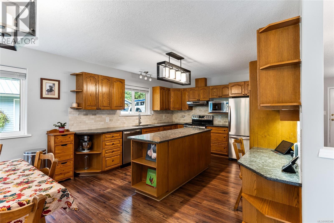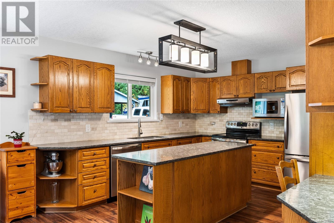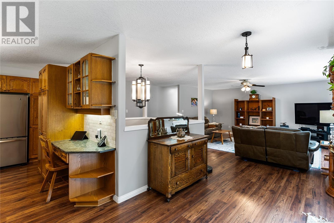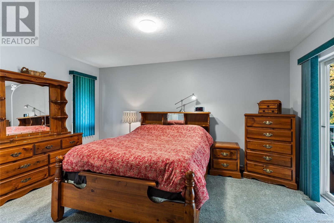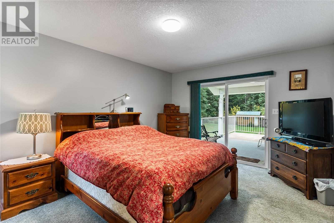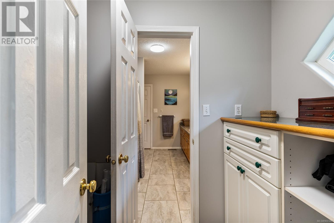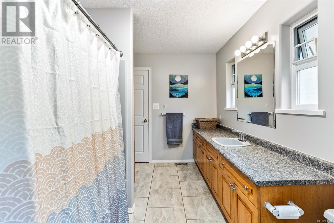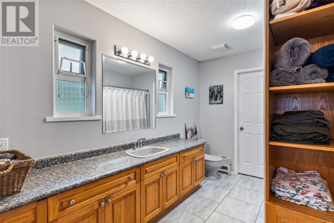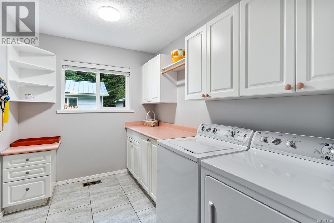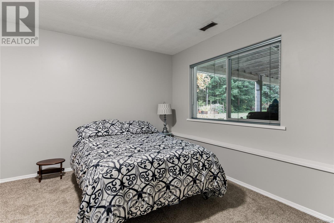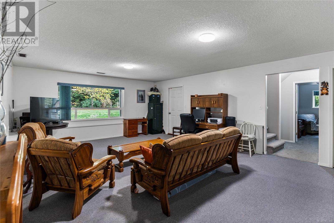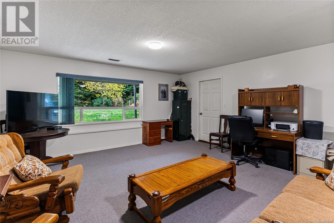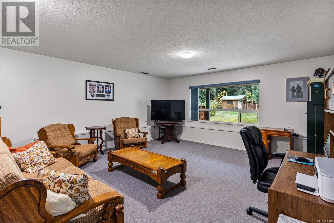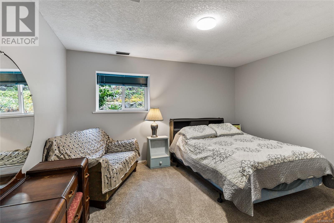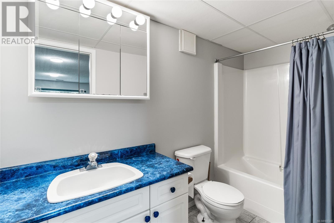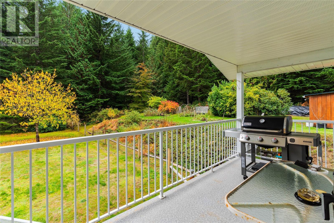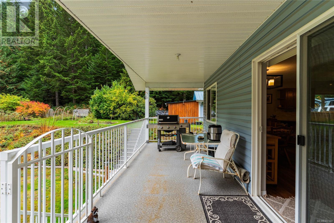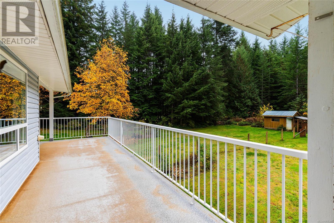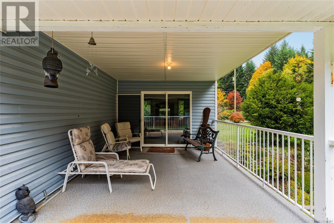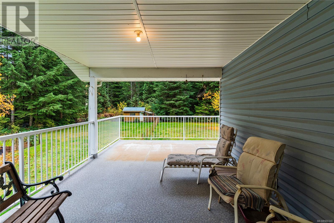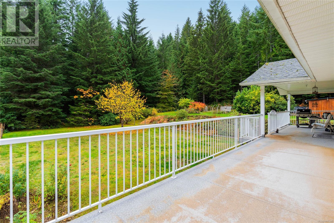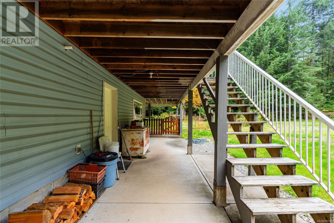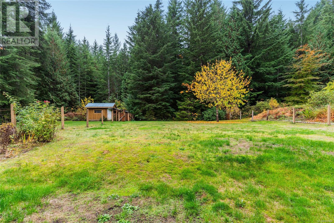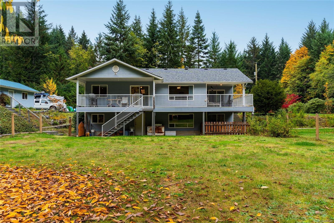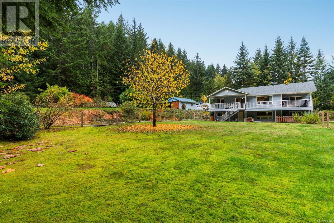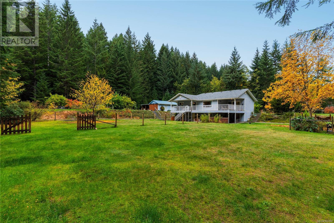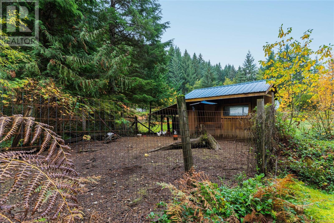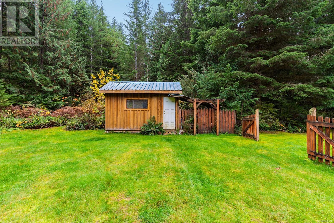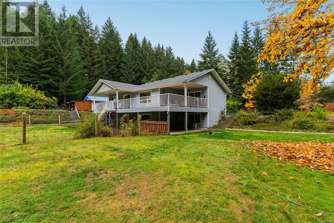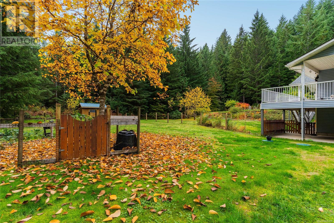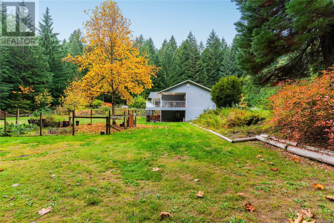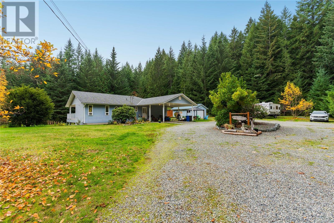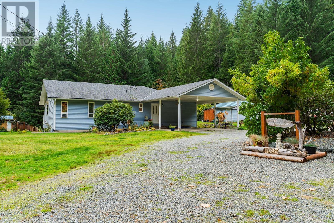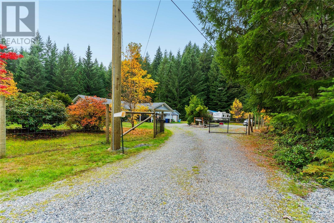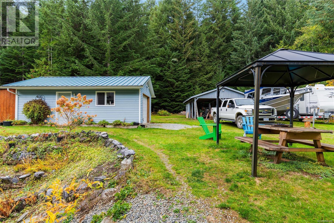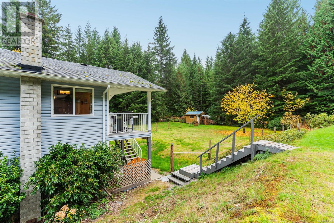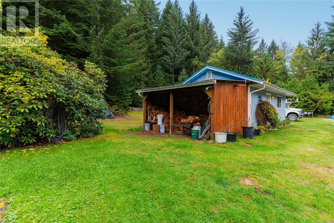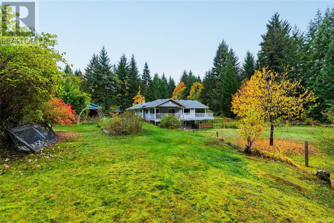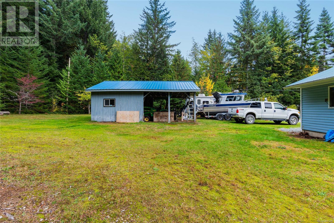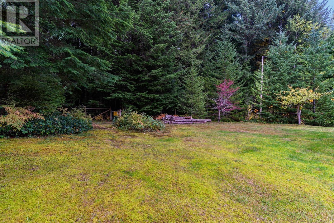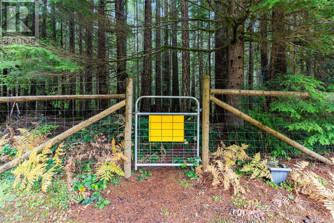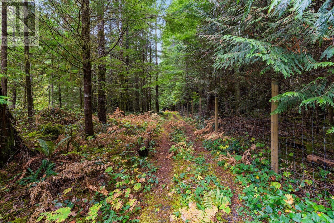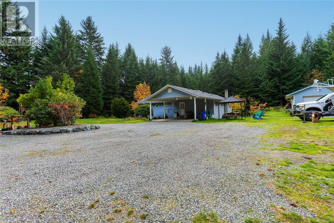10380 Watts Rd Honeymoon Bay, British Columbia V0R 1Y0
$922,000
This 2.61-acre property is a secluded paradise, fully enclosed by fencing, offering the utmost privacy at the end of a no-thru road. Nestled against parkland, and within walking distance to Cowichan Lake, nature is your neighbour, providing a serene and picturesque backdrop. The 3-bedroom, 2-bathroom house boasts an updated kitchen and large open-concept living area with access to a generous-sized deck, ideal for outdoor gatherings and relaxation. Downstairs, a spacious rec room offers versatility for leisure or entertainment. Outside you will find a chicken coop and fenced-in garden area, and the detached garage/shop and shed provide ample space for storage or hobbies. A unique feature is the marketable timber on the property, potentially a valuable asset or a source of natural beauty. Located in close proximity to March Meadows Golf Course, Gordon Bay Provincial Park, and a boat launch ensures easy access to the water, making this property a hub for outdoor recreation and leisure. (id:29647)
Property Details
| MLS® Number | 960348 |
| Property Type | Single Family |
| Neigbourhood | Honeymoon Bay |
| Features | Acreage, Park Setting, Private Setting, Wooded Area, Corner Site, Other, Marine Oriented |
| Parking Space Total | 6 |
| Plan | Vip1501 |
| Structure | Shed, Workshop |
Building
| Bathroom Total | 2 |
| Bedrooms Total | 3 |
| Constructed Date | 1992 |
| Cooling Type | None |
| Fireplace Present | No |
| Heating Type | Forced Air |
| Size Interior | 2690 Sqft |
| Total Finished Area | 2594 Sqft |
| Type | House |
Land
| Access Type | Road Access |
| Acreage | Yes |
| Size Irregular | 2.61 |
| Size Total | 2.61 Ac |
| Size Total Text | 2.61 Ac |
| Zoning Type | Unknown |
Rooms
| Level | Type | Length | Width | Dimensions |
|---|---|---|---|---|
| Lower Level | Other | 12'4 x 14'2 | ||
| Lower Level | Mud Room | 7'0 x 8'8 | ||
| Lower Level | Storage | 7'0 x 8'10 | ||
| Lower Level | Storage | 6'8 x 5'3 | ||
| Lower Level | Bathroom | 4-Piece | ||
| Lower Level | Bedroom | 9'8 x 13'9 | ||
| Lower Level | Bedroom | 9'0 x 14'0 | ||
| Lower Level | Family Room | 16'9 x 8'2 | ||
| Lower Level | Family Room | 16'3 x 14'4 | ||
| Main Level | Bathroom | 4-Piece | ||
| Main Level | Primary Bedroom | 11'8 x 15'0 | ||
| Main Level | Living Room | 16'9 x 17'0 | ||
| Main Level | Laundry Room | 10'0 x 7'4 | ||
| Main Level | Entrance | 7'0 x 8'6 | ||
| Main Level | Dining Room | 12'6 x 8'7 | ||
| Main Level | Kitchen | 12'6 x 12'9 |
https://www.realtor.ca/real-estate/26750552/10380-watts-rd-honeymoon-bay-honeymoon-bay

101-960 Yates St
Victoria, British Columbia V8V 3M3
(778) 265-5552
Interested?
Contact us for more information


