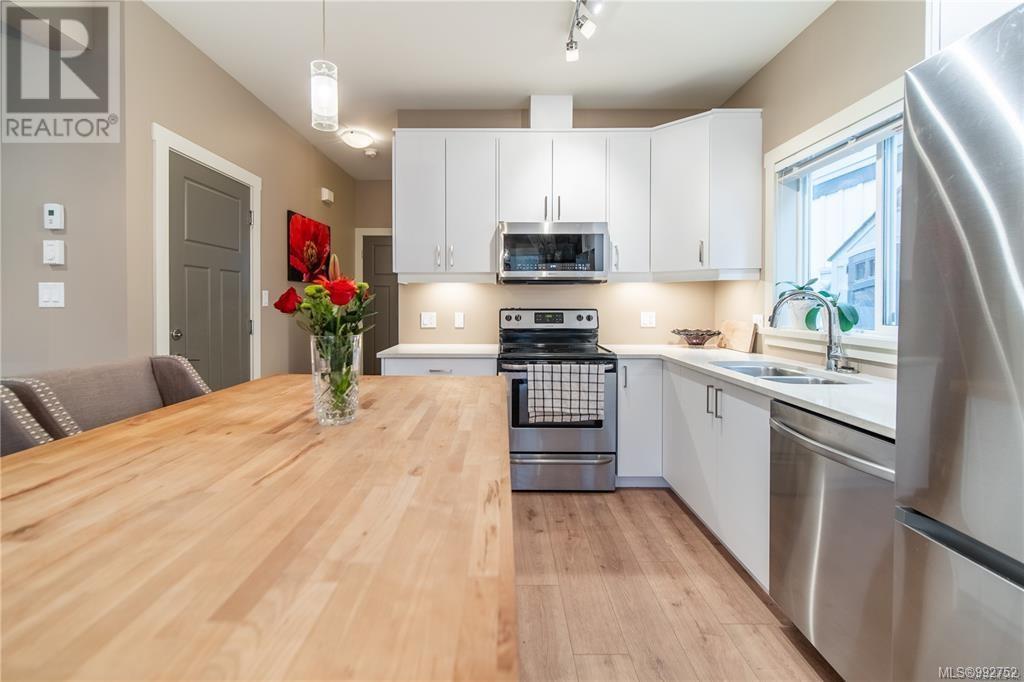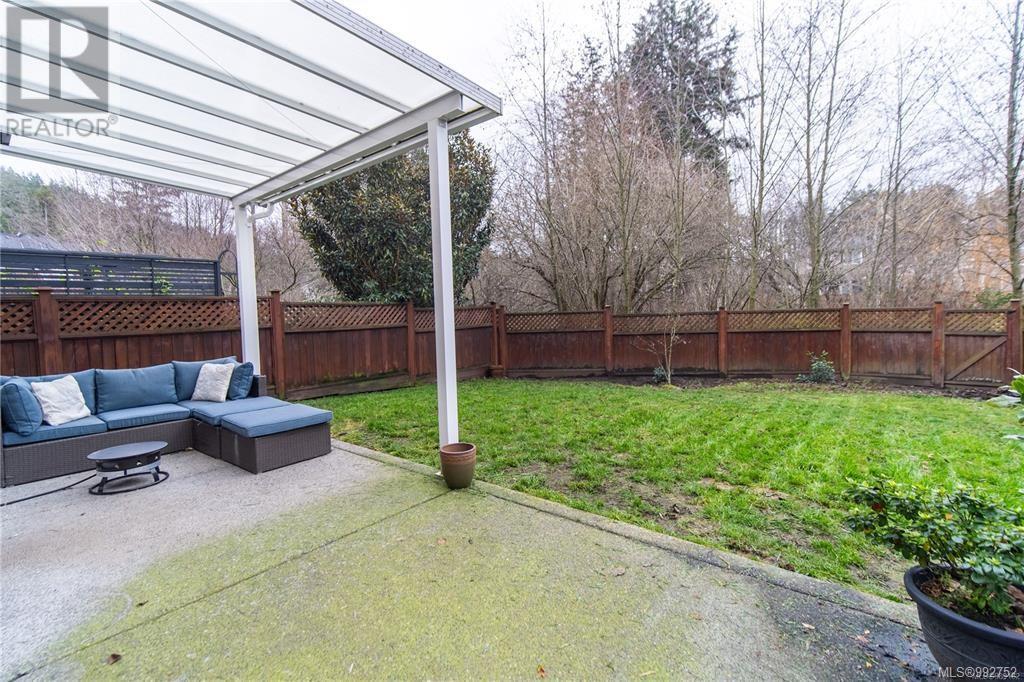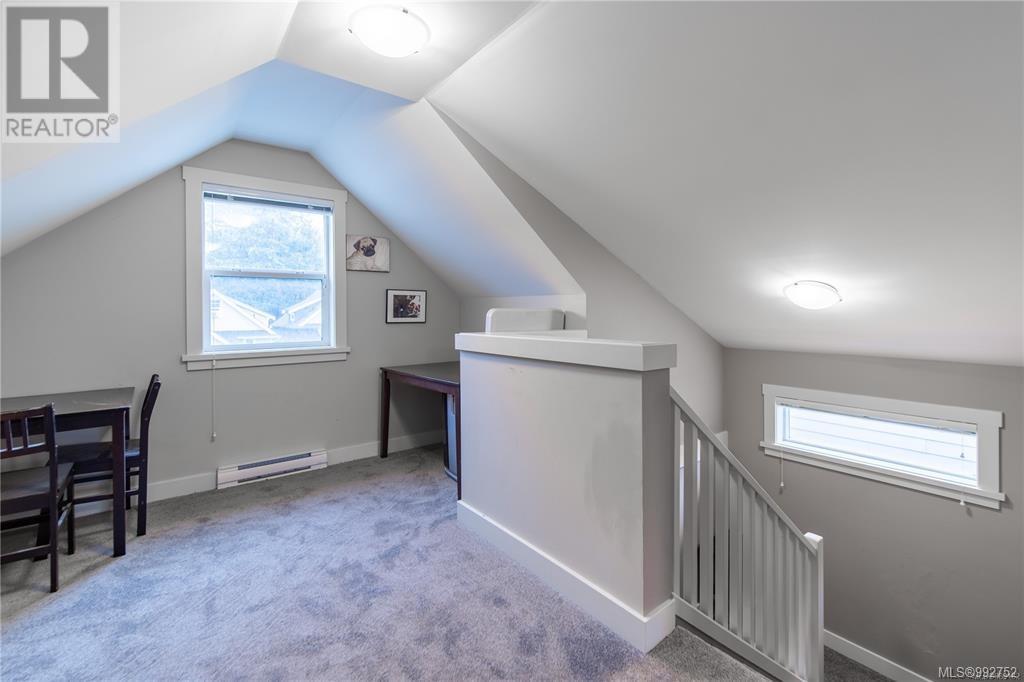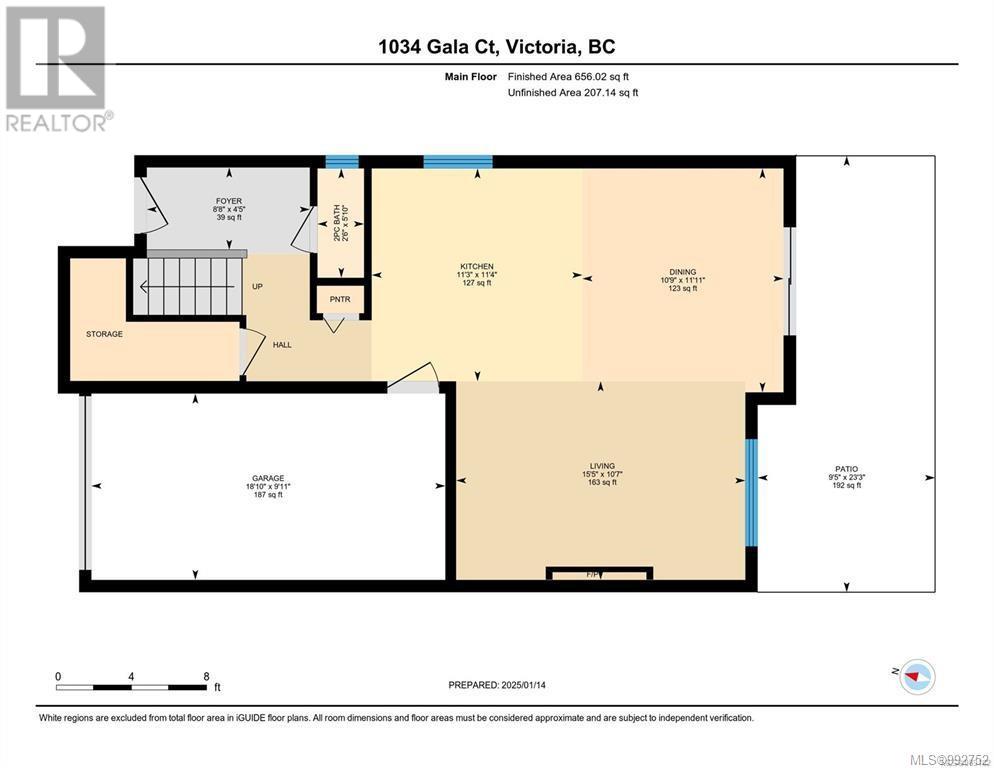1034 Gala Crt Langford, British Columbia V9C 0J8
$974,900
NEWLY RENOVATED KITCHEN & NEW FLOORING! This charming 3/4 bedroom, 3 bathroom home with an attached garage features a private south-facing backyard, perfect for gardening or play, with gate access to serene Katie's Pond park. Located in a friendly neighborhood, you're close to schools, Latoria Rd beach, The Olympic Golf Course, trails, parks, and Westshore Town Centre. Enjoy a functional layout with an open kitchen featuring stainless steel appliances and ample cabinet space, flowing into a spacious dining and living area with a gas fireplace. Upstairs, find three generous bedrooms, including a primary suite with a 5pc ensuite and walk-in closet, plus a laundry room. The third floor offers a versatile bonus room, ideal for a media room or guest space. Extras include gas-fired hot water on demand, built-in vacuum, and exterior BBQ hookups. This is the perfect home to create lasting family memories. Call today to view! (id:29647)
Property Details
| MLS® Number | 992752 |
| Property Type | Single Family |
| Neigbourhood | Happy Valley |
| Features | Other |
| Parking Space Total | 3 |
| Plan | Epp40685 |
Building
| Bathroom Total | 3 |
| Bedrooms Total | 3 |
| Constructed Date | 2015 |
| Cooling Type | None |
| Fireplace Present | Yes |
| Fireplace Total | 1 |
| Heating Fuel | Electric, Natural Gas |
| Heating Type | Baseboard Heaters |
| Size Interior | 1837 Sqft |
| Total Finished Area | 1649 Sqft |
| Type | House |
Land
| Acreage | No |
| Size Irregular | 3049 |
| Size Total | 3049 Sqft |
| Size Total Text | 3049 Sqft |
| Zoning Type | Residential |
Rooms
| Level | Type | Length | Width | Dimensions |
|---|---|---|---|---|
| Second Level | Laundry Room | 5'0 x 5'0 | ||
| Second Level | Bathroom | 7'10 x 4'10 | ||
| Second Level | Bedroom | 10 ft | Measurements not available x 10 ft | |
| Second Level | Bedroom | 11'3 x 9'11 | ||
| Second Level | Ensuite | 9'3 x 7'11 | ||
| Second Level | Primary Bedroom | 11'11 x 12'3 | ||
| Third Level | Loft | 27'9 x 10'3 | ||
| Main Level | Bathroom | 5'10 x 2'6 | ||
| Main Level | Kitchen | 11'4 x 11'3 | ||
| Main Level | Dining Room | 11'11 x 10'9 | ||
| Main Level | Living Room | 15'5 x 10'7 | ||
| Main Level | Entrance | 4'5 x 8'8 |
https://www.realtor.ca/real-estate/28055719/1034-gala-crt-langford-happy-valley
301-3450 Uptown Boulevard
Victoria, British Columbia V8Z 0B9
(833) 817-6506
www.exprealty.ca/
Interested?
Contact us for more information



































