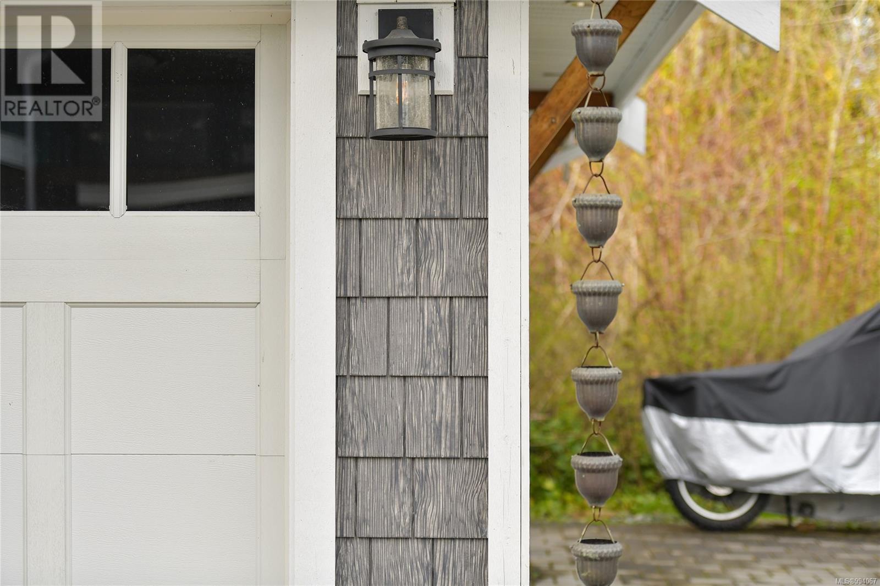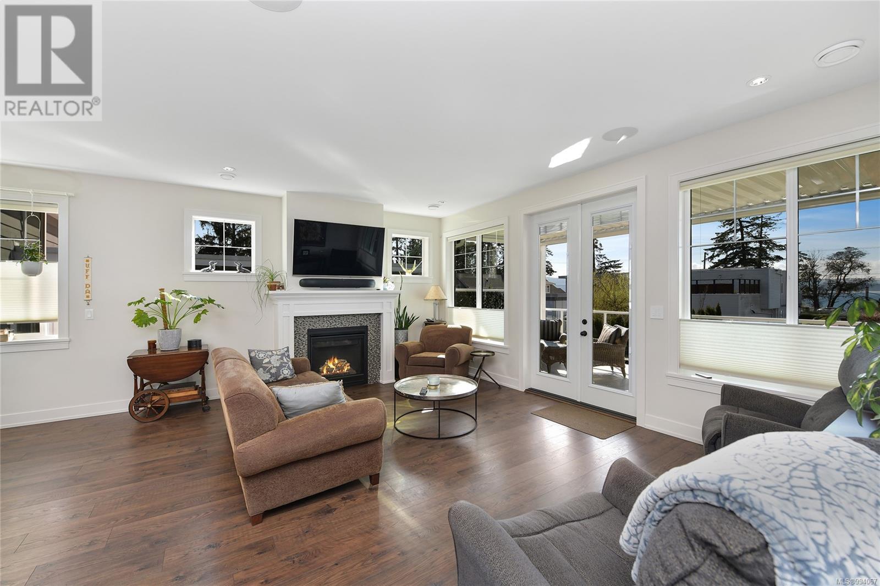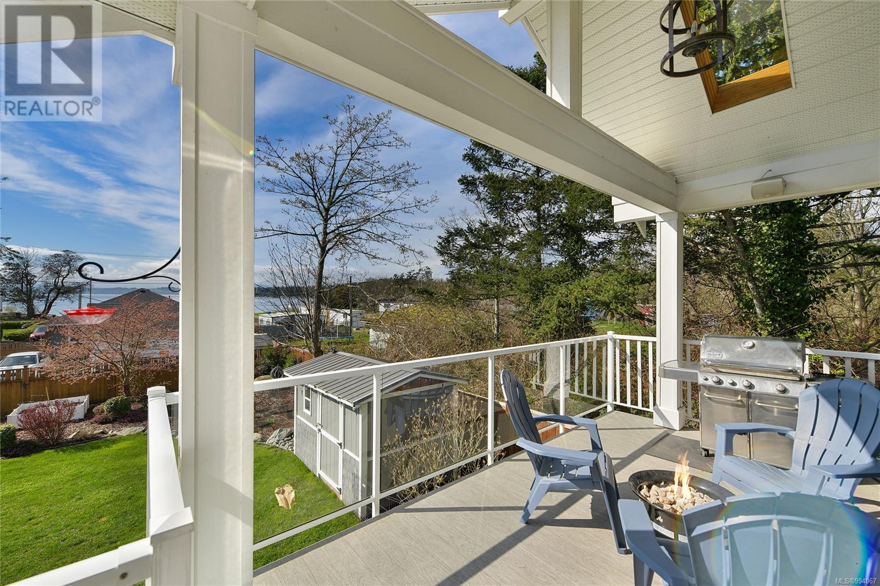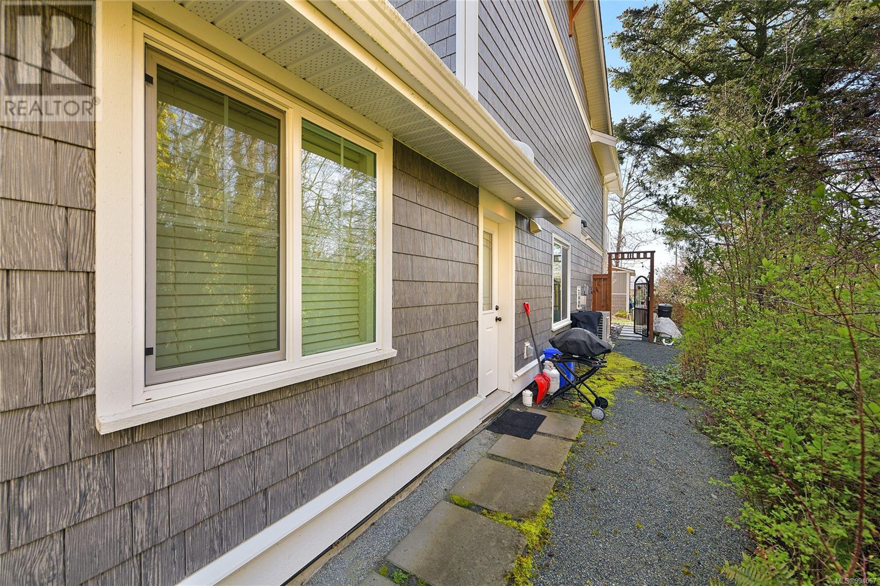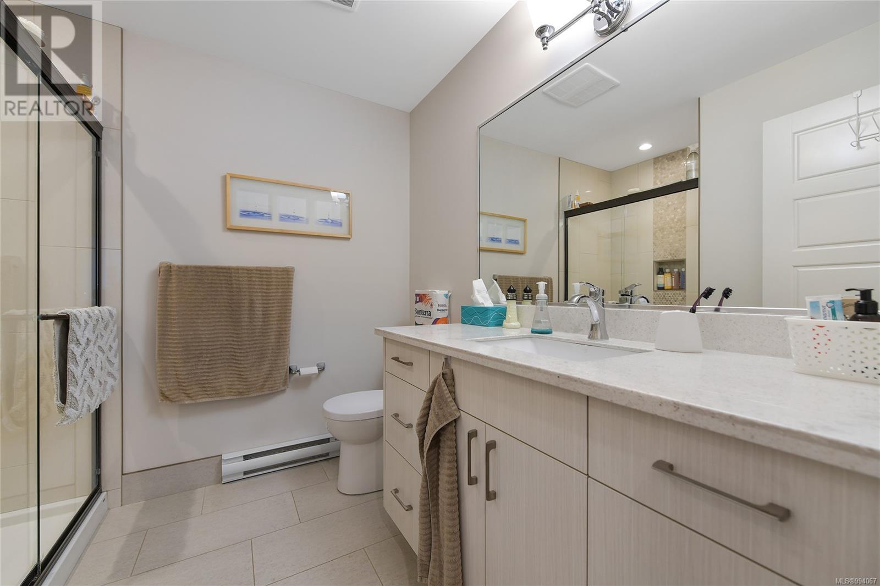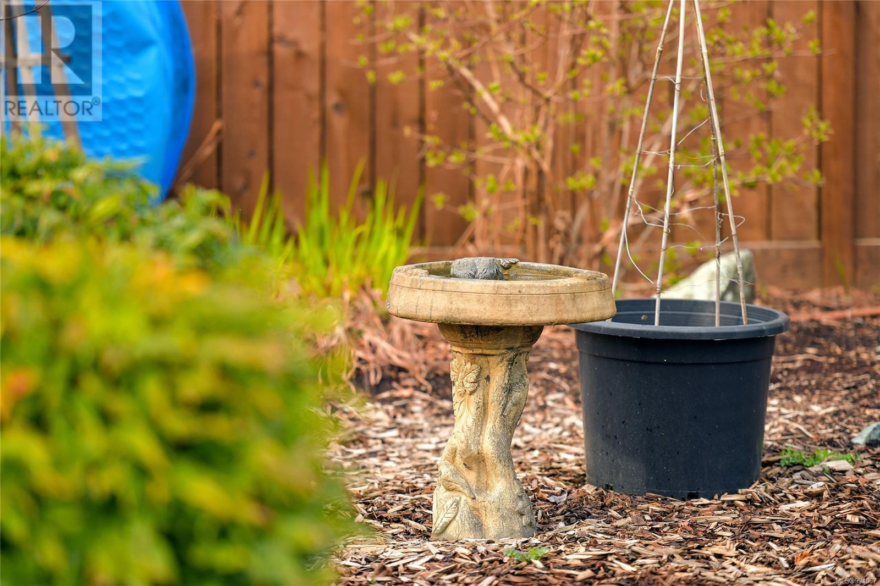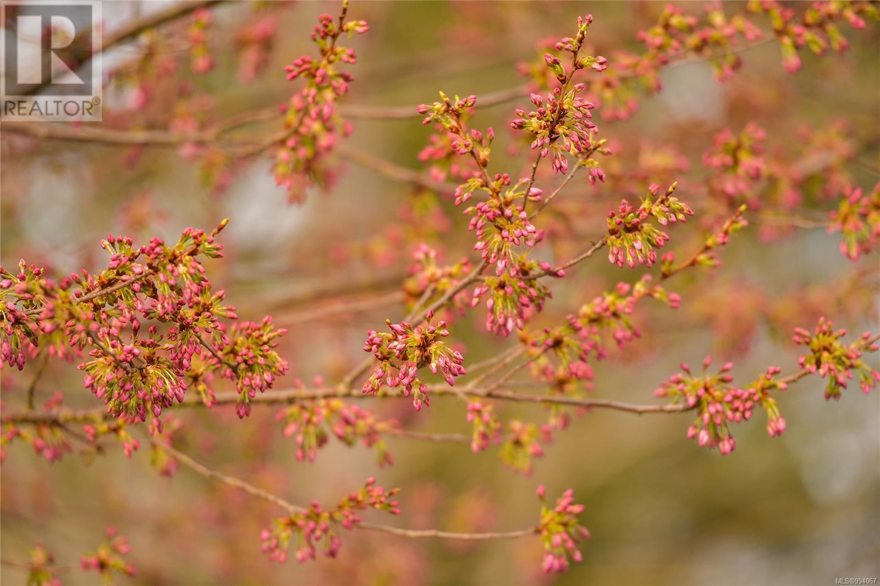10324 Tsaykum Rd North Saanich, British Columbia V8L 0A2
$1,995,000
Nestled in the heart of North Saanich, this custom-built by LIDA Homes offers a seamless blend of modern elegance and coastal charm. Thoughtfully designed to embrace natural light and breathtaking ocean views, every space in this home invites comfort and sophistication. The open-concept main level is an entertainers dream, featuring custom cabinetry, a gas range, and an expansive island. The living area flows effortlessly to a spacious deck, where you can unwind while watching the sunset. The primary suite is a true sanctuary, boasting a spa-inspired ensuite and a generous walk-in closet. The versatile lower level provides additional living space, perfect for hosting guests or a media lounge with direct access to the beautifully landscaped backyard.Outside, a meticulously maintained yard offers lush greenery and plenty of space for outdoor relaxation. W/ modern finishes, legal 1 bd suite, and unbeatable location just minutes from the coast, this home is the epitome of coastal living. (id:29647)
Property Details
| MLS® Number | 994067 |
| Property Type | Single Family |
| Neigbourhood | Sandown |
| Features | Central Location, Rectangular |
| Parking Space Total | 4 |
| Plan | Vip2276 |
| Structure | Patio(s), Patio(s), Patio(s), Patio(s) |
| View Type | Ocean View |
| Water Front Type | Waterfront On Ocean |
Building
| Bathroom Total | 4 |
| Bedrooms Total | 4 |
| Constructed Date | 2017 |
| Cooling Type | Air Conditioned |
| Fireplace Present | Yes |
| Fireplace Total | 3 |
| Heating Fuel | Electric, Natural Gas |
| Heating Type | Baseboard Heaters, Heat Pump |
| Size Interior | 4057 Sqft |
| Total Finished Area | 2745 Sqft |
| Type | House |
Land
| Acreage | No |
| Size Irregular | 8712 |
| Size Total | 8712 Sqft |
| Size Total Text | 8712 Sqft |
| Zoning Type | Residential |
Rooms
| Level | Type | Length | Width | Dimensions |
|---|---|---|---|---|
| Second Level | Bathroom | 5'3 x 4'11 | ||
| Second Level | Office | 9'7 x 7'7 | ||
| Second Level | Ensuite | 15'9 x 9'8 | ||
| Second Level | Primary Bedroom | 15 ft | 15 ft x Measurements not available | |
| Second Level | Living Room | 18'6 x 16'5 | ||
| Second Level | Dining Room | 15'2 x 7'6 | ||
| Second Level | Kitchen | 12'9 x 10'9 | ||
| Main Level | Patio | 26'5 x 18'7 | ||
| Main Level | Patio | 9 ft | 9 ft x Measurements not available | |
| Main Level | Patio | 11'5 x 5'10 | ||
| Main Level | Patio | 7'9 x 4'8 | ||
| Main Level | Kitchen | 15'1 x 14'10 | ||
| Main Level | Bathroom | 8'3 x 7'7 | ||
| Main Level | Bedroom | 10'4 x 9'5 | ||
| Main Level | Mud Room | 7'2 x 6'6 | ||
| Main Level | Bathroom | 10'6 x 4'10 | ||
| Main Level | Bedroom | 14'11 x 11'1 | ||
| Main Level | Entrance | 12'6 x 7'9 | ||
| Main Level | Family Room | 15 ft | 15 ft x Measurements not available | |
| Main Level | Bedroom | 11'3 x 10'11 |
https://www.realtor.ca/real-estate/28113536/10324-tsaykum-rd-north-saanich-sandown

215-19 Dallas Rd
Victoria, British Columbia V8V 5A6
(250) 940-7526
(250) 748-2711

215-19 Dallas Rd
Victoria, British Columbia V8V 5A6
(250) 940-7526
(250) 748-2711
Interested?
Contact us for more information




