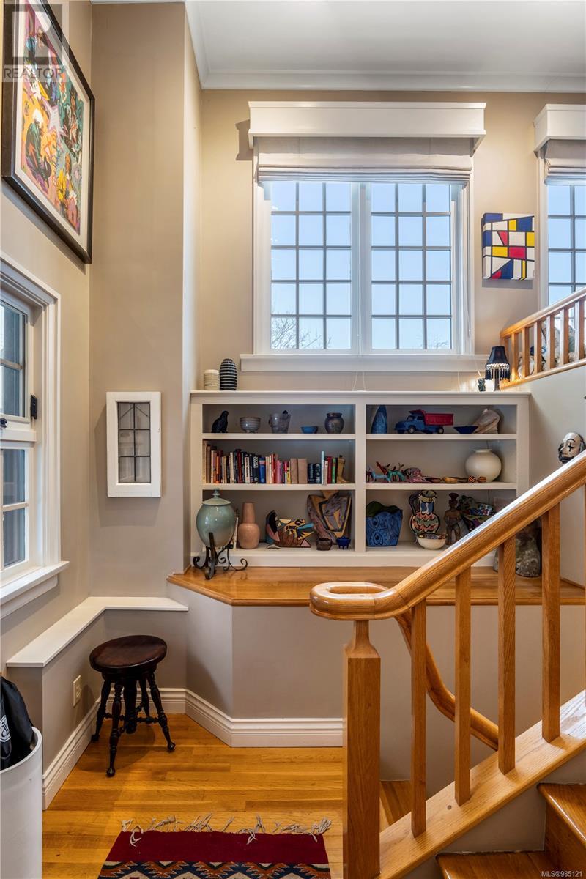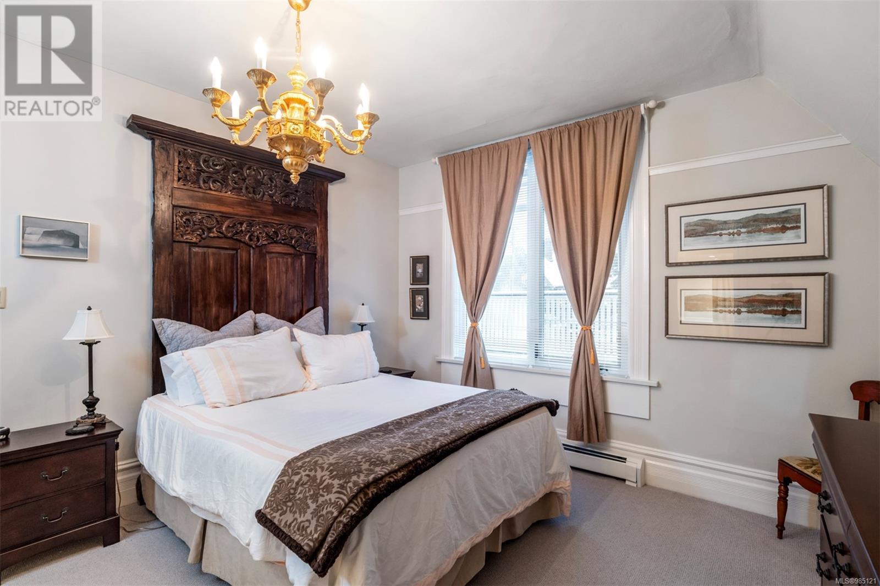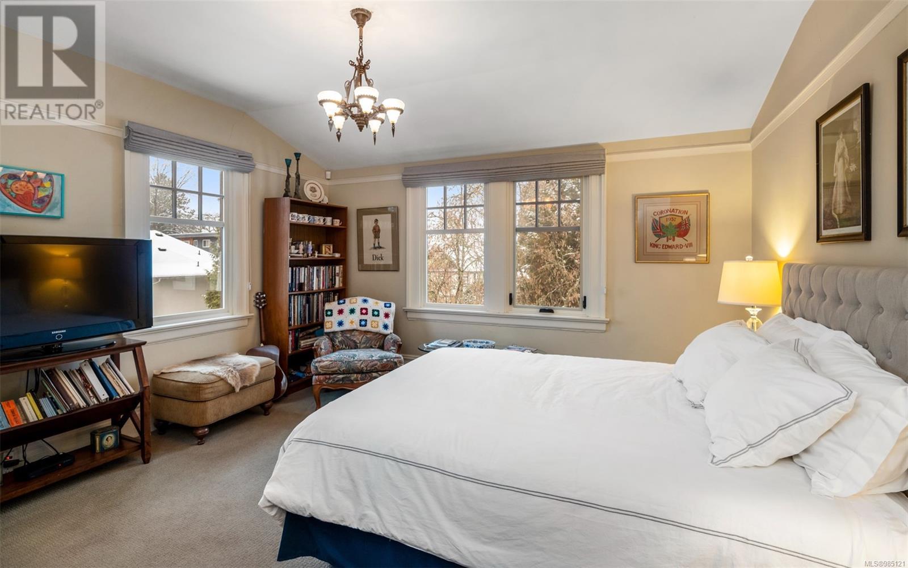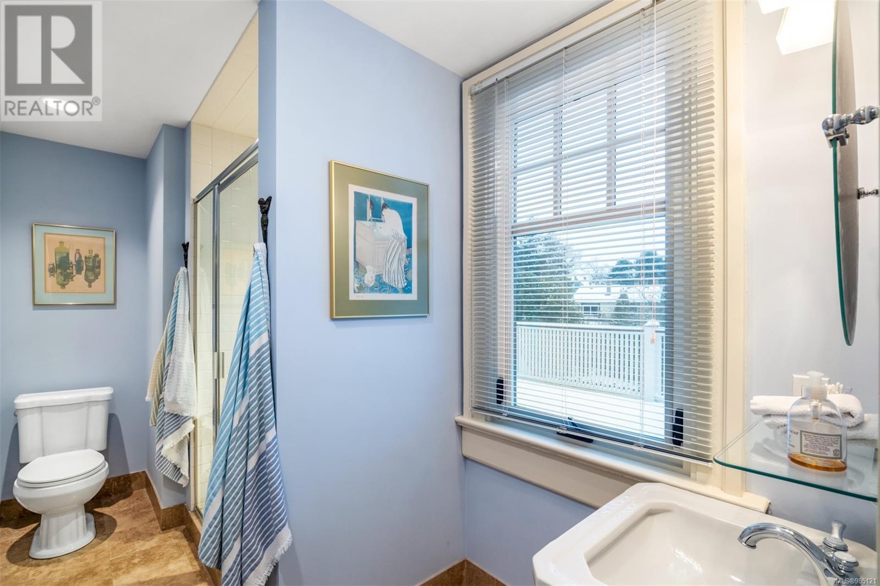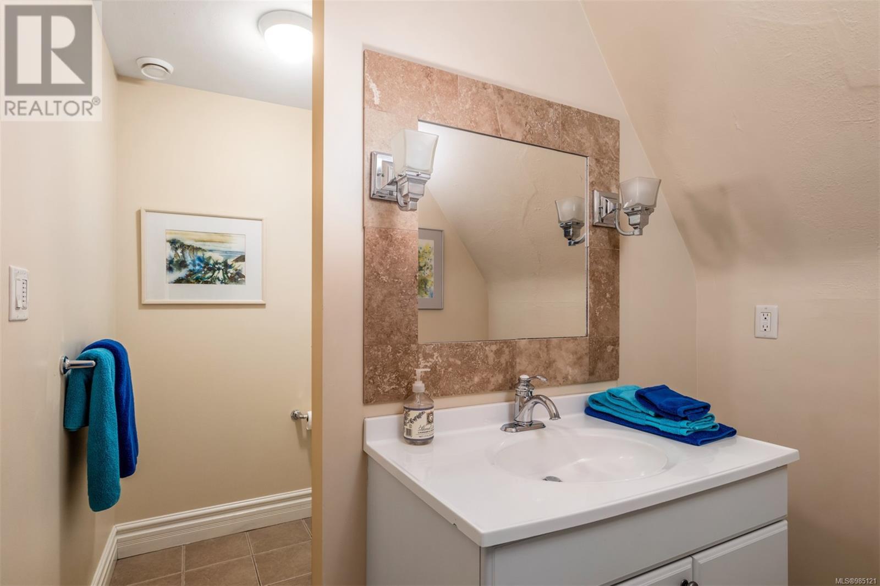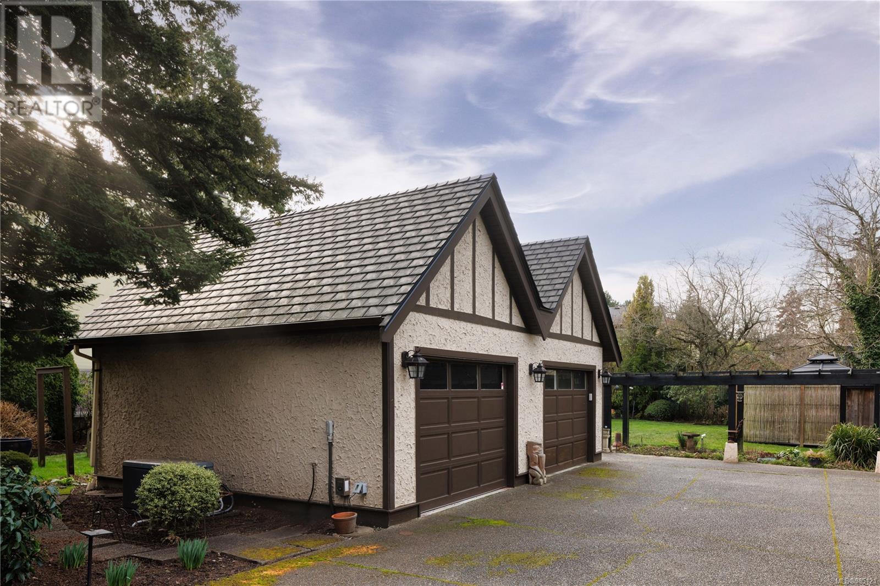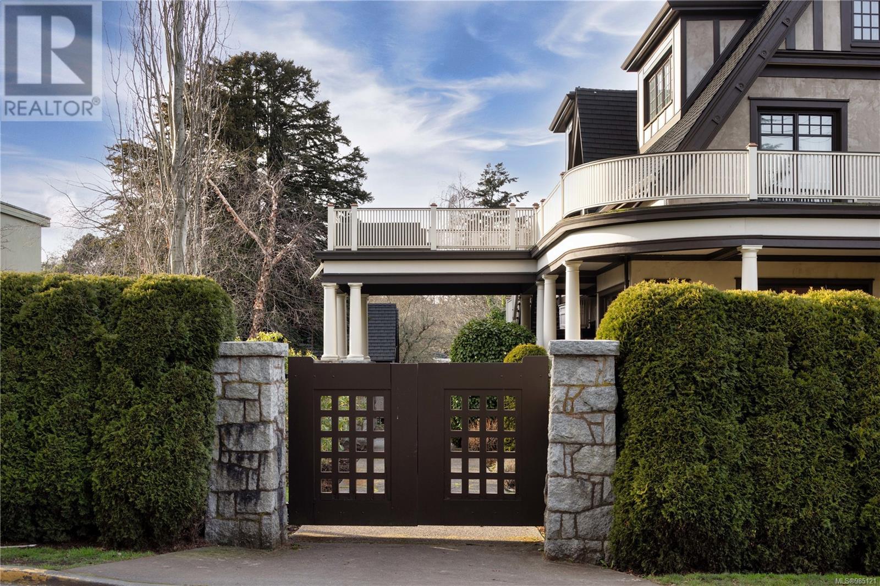1030 St. Charles St Victoria, British Columbia V8S 3P6
$3,500,000
Welcome to Miramonte Estate, a historic landmark home in the heart of prestigious Rockland. This majestic property situated on over half an acre is the perfect home for a multi generational family or a developer who wants to explore converting this grand home to a house plex with potential for adding other future development (inquire w LS). This updated home features a wraparound porch, balconies, porte cochère, and beautiful stonework. Inside, enjoy Arts & Crafts details such as fireplaces, coffered ceilings, wood-panelled walls, and stained-glass windows. The grand entry, staircase, and original hardwood floors add to the home’s charm. With three primary bedrooms, each with an en-suite, a lower-level in-law suite, detached studio, hot tub double garage & expansive estate gardens. Set in a prestigious neighbourhood, walkable to Oak Bay Village & Downtown, it’s close to private & public schools, parks & shopping. A true masterpiece, offering grand living in an exceptional location. (id:29647)
Property Details
| MLS® Number | 985121 |
| Property Type | Single Family |
| Neigbourhood | Rockland |
| Features | Central Location, Level Lot, Private Setting, See Remarks, Other, Rectangular |
| Parking Space Total | 6 |
| Plan | Vip687 |
| Structure | Patio(s), Patio(s), Patio(s) |
Building
| Bathroom Total | 10 |
| Bedrooms Total | 7 |
| Architectural Style | Character, Tudor |
| Constructed Date | 1908 |
| Cooling Type | None |
| Fireplace Present | Yes |
| Fireplace Total | 2 |
| Heating Fuel | Electric, Natural Gas, Other |
| Heating Type | Baseboard Heaters |
| Size Interior | 8169 Sqft |
| Total Finished Area | 7630 Sqft |
| Type | House |
Land
| Access Type | Road Access |
| Acreage | No |
| Size Irregular | 0.53 |
| Size Total | 0.53 Ac |
| Size Total Text | 0.53 Ac |
| Zoning Type | Residential |
Rooms
| Level | Type | Length | Width | Dimensions |
|---|---|---|---|---|
| Second Level | Storage | 8 ft | 6 ft | 8 ft x 6 ft |
| Second Level | Storage | 9 ft | 8 ft | 9 ft x 8 ft |
| Second Level | Laundry Room | 11 ft | 4 ft | 11 ft x 4 ft |
| Second Level | Bathroom | 2-Piece | ||
| Second Level | Ensuite | 3-Piece | ||
| Second Level | Bedroom | 15 ft | 14 ft | 15 ft x 14 ft |
| Second Level | Kitchen | 11 ft | 10 ft | 11 ft x 10 ft |
| Second Level | Ensuite | 4-Piece | ||
| Second Level | Primary Bedroom | 14 ft | 13 ft | 14 ft x 13 ft |
| Second Level | Sitting Room | 14 ft | 11 ft | 14 ft x 11 ft |
| Second Level | Media | 18 ft | 13 ft | 18 ft x 13 ft |
| Second Level | Office | 15 ft | 11 ft | 15 ft x 11 ft |
| Third Level | Bedroom | 16 ft | 9 ft | 16 ft x 9 ft |
| Third Level | Bathroom | 4-Piece | ||
| Third Level | Recreation Room | 15 ft | 11 ft | 15 ft x 11 ft |
| Third Level | Den | 17 ft | 9 ft | 17 ft x 9 ft |
| Third Level | Ensuite | 3-Piece | ||
| Third Level | Bedroom | 19 ft | 13 ft | 19 ft x 13 ft |
| Lower Level | Storage | 11 ft | 6 ft | 11 ft x 6 ft |
| Lower Level | Storage | 8 ft | 6 ft | 8 ft x 6 ft |
| Lower Level | Storage | 8 ft | 6 ft | 8 ft x 6 ft |
| Lower Level | Mud Room | 5 ft | 5 ft | 5 ft x 5 ft |
| Lower Level | Bathroom | 1-Piece | ||
| Lower Level | Laundry Room | 6 ft | 5 ft | 6 ft x 5 ft |
| Lower Level | Bathroom | 3-Piece | ||
| Lower Level | Bedroom | 22 ft | 12 ft | 22 ft x 12 ft |
| Lower Level | Laundry Room | 8 ft | 8 ft | 8 ft x 8 ft |
| Lower Level | Bedroom | 13 ft | 12 ft | 13 ft x 12 ft |
| Lower Level | Bathroom | 4-Piece | ||
| Lower Level | Kitchen | 9 ft | 9 ft | 9 ft x 9 ft |
| Lower Level | Dining Room | 11 ft | 10 ft | 11 ft x 10 ft |
| Lower Level | Living Room | 15 ft | 10 ft | 15 ft x 10 ft |
| Main Level | Patio | 38 ft | 7 ft | 38 ft x 7 ft |
| Main Level | Patio | 20 ft | 7 ft | 20 ft x 7 ft |
| Main Level | Family Room | 17 ft | 14 ft | 17 ft x 14 ft |
| Main Level | Bathroom | 4-Piece | ||
| Main Level | Eating Area | 15 ft | 9 ft | 15 ft x 9 ft |
| Main Level | Kitchen | 13 ft | 10 ft | 13 ft x 10 ft |
| Main Level | Ensuite | 3-Piece | ||
| Main Level | Primary Bedroom | 17 ft | 12 ft | 17 ft x 12 ft |
| Main Level | Living Room | 21 ft | 15 ft | 21 ft x 15 ft |
| Main Level | Dining Room | 18 ft | 17 ft | 18 ft x 17 ft |
| Main Level | Entrance | 17 ft | 9 ft | 17 ft x 9 ft |
| Main Level | Entrance | 13 ft | 9 ft | 13 ft x 9 ft |
| Other | Storage | 8 ft | 7 ft | 8 ft x 7 ft |
| Other | Patio | 25 ft | 17 ft | 25 ft x 17 ft |
| Auxiliary Building | Other | 18 ft | 13 ft | 18 ft x 13 ft |
https://www.realtor.ca/real-estate/27837141/1030-st-charles-st-victoria-rockland

2249 Oak Bay Ave
Victoria, British Columbia V8R 1G4
(778) 433-8885

2249 Oak Bay Ave
Victoria, British Columbia V8R 1G4
(778) 433-8885
Interested?
Contact us for more information





















