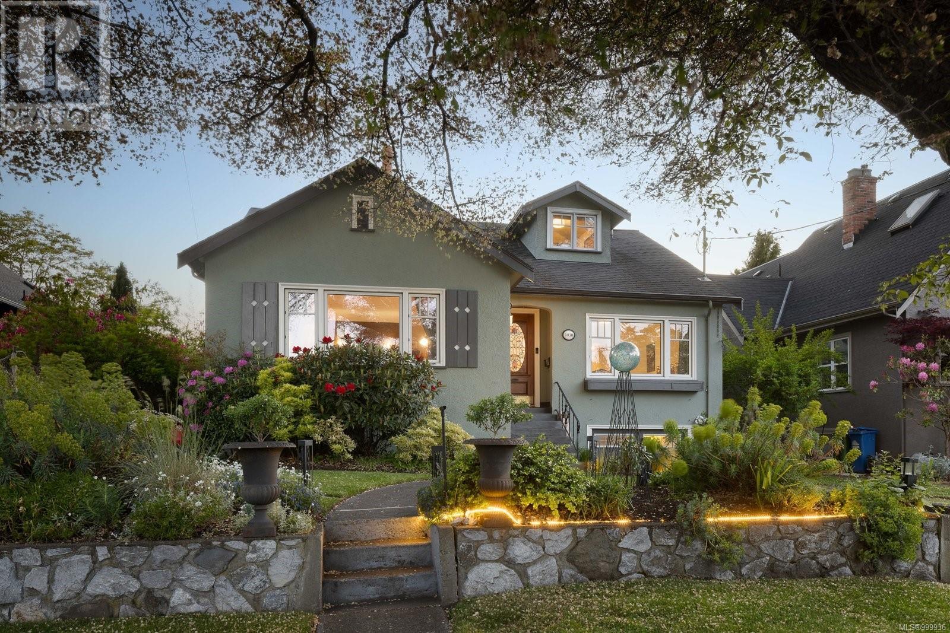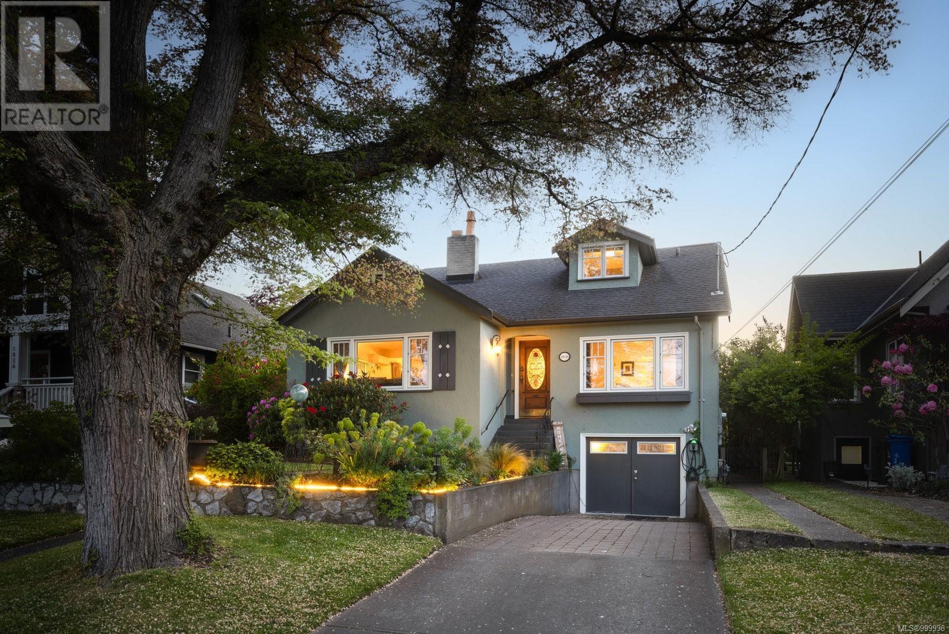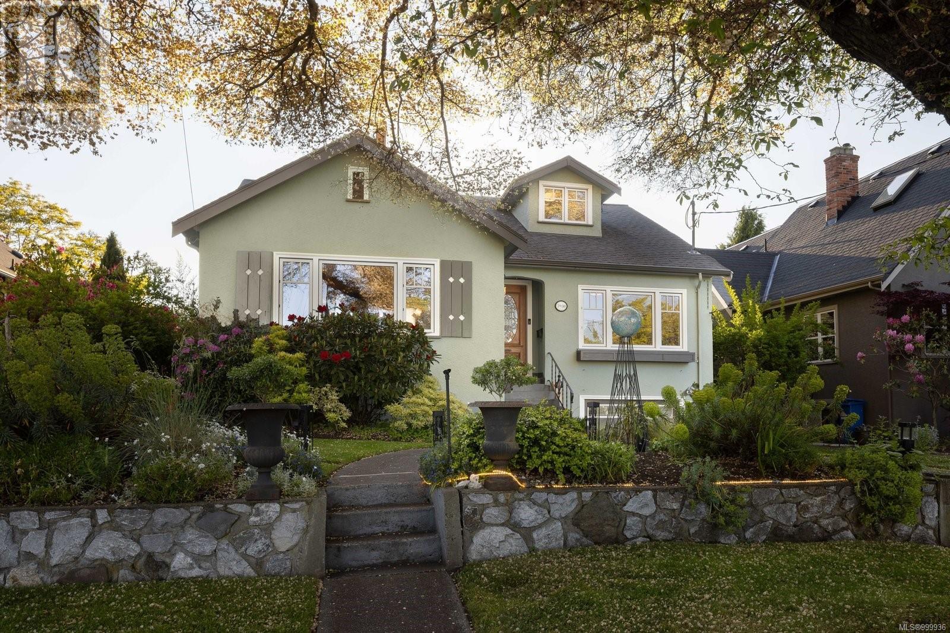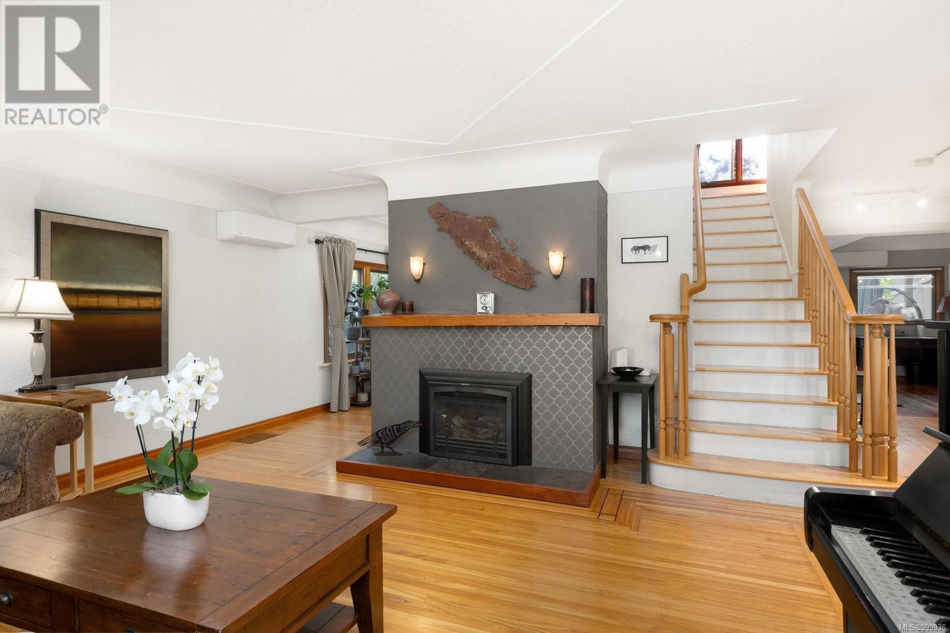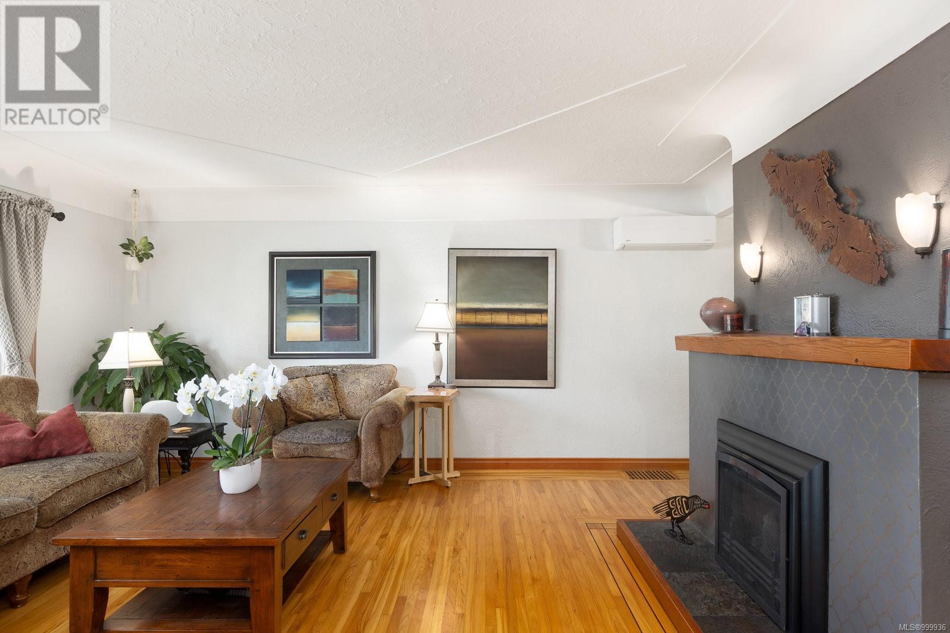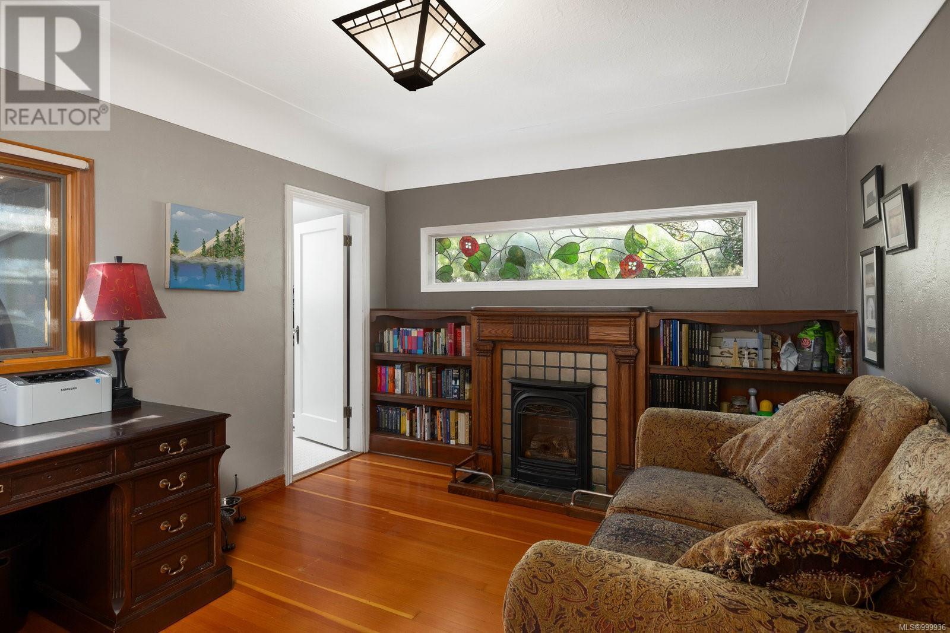1030 Roslyn Rd Oak Bay, British Columbia V8S 4R5
$1,950,000
*OPEN HOUSE SAT May 17 from 12-2pm* Welcome to this beautiful character home nestled on a quiet storybook street in the heart of South Oak Bay. This 6bd, 4bth home blends timeless elegance w/modern upgrades on 3 spacious levels, ideal for families & entertainers. Charming period details include Ash HW floors w/mahogany inlay, handcrafted staircase & custom stained-glass front door. Thoughtful updates provide comfort & peace of mind w/thermal-pane windows, upgraded electrical & plumbing, heated tile in the ensuite & mini-split heat pumps installed for year-round comfort. The kitchen offers quartz countertops, gas cooktop, panelled & SS appliances, & extended eating bar. French doors open to a west-facing deck & lush backyard, ideal for those summer evening BBQ's. The full-height basement w/private entry adds flexibility w/rec room, kitchen + bdrms ideal for guests, teens, or in-laws. Steps from Demitasse Café, Oak Bay Village, Parks, beaches & top-rated schools, this is the total package in an unbeatable location. (id:29647)
Property Details
| MLS® Number | 999936 |
| Property Type | Single Family |
| Neigbourhood | South Oak Bay |
| Features | Central Location, Level Lot, Private Setting, Other, Rectangular, Marine Oriented |
| Parking Space Total | 1 |
| Plan | Vip1091 |
Building
| Bathroom Total | 4 |
| Bedrooms Total | 6 |
| Architectural Style | Character |
| Constructed Date | 1945 |
| Cooling Type | Air Conditioned |
| Fireplace Present | Yes |
| Fireplace Total | 3 |
| Heating Fuel | Electric, Natural Gas |
| Heating Type | Baseboard Heaters, Heat Pump |
| Size Interior | 3451 Sqft |
| Total Finished Area | 3416 Sqft |
| Type | House |
Parking
| Stall |
Land
| Access Type | Road Access |
| Acreage | No |
| Size Irregular | 6250 |
| Size Total | 6250 Sqft |
| Size Total Text | 6250 Sqft |
| Zoning Type | Residential |
Rooms
| Level | Type | Length | Width | Dimensions |
|---|---|---|---|---|
| Second Level | Bedroom | 12'5 x 14'4 | ||
| Second Level | Bathroom | 4-Piece | ||
| Second Level | Other | 6'10 x 11'8 | ||
| Second Level | Bedroom | 8'7 x 13'9 | ||
| Second Level | Bedroom | 16'7 x 10'0 | ||
| Lower Level | Storage | 4'9 x 6'5 | ||
| Lower Level | Storage | 5'0 x 4'0 | ||
| Lower Level | Bedroom | 13'1 x 12'3 | ||
| Lower Level | Media | 16'7 x 25'3 | ||
| Main Level | Bathroom | 2-Piece | ||
| Main Level | Ensuite | 4-Piece | ||
| Main Level | Primary Bedroom | 11'10 x 12'9 | ||
| Main Level | Family Room | 13'3 x 11'0 | ||
| Main Level | Eating Area | 9'2 x 10'1 | ||
| Main Level | Pantry | 5'1 x 4'4 | ||
| Main Level | Kitchen | 11'8 x 10'1 | ||
| Main Level | Dining Room | 13'4 x 9'9 | ||
| Main Level | Living Room | 16'8 x 15'6 | ||
| Main Level | Entrance | 5'0 x 7'0 | ||
| Other | Storage | 21'6 x 12'7 | ||
| Other | Storage | 5'7 x 9'6 |
https://www.realtor.ca/real-estate/28321370/1030-roslyn-rd-oak-bay-south-oak-bay

101-960 Yates St
Victoria, British Columbia V8V 3M3
(778) 265-5552
Interested?
Contact us for more information


