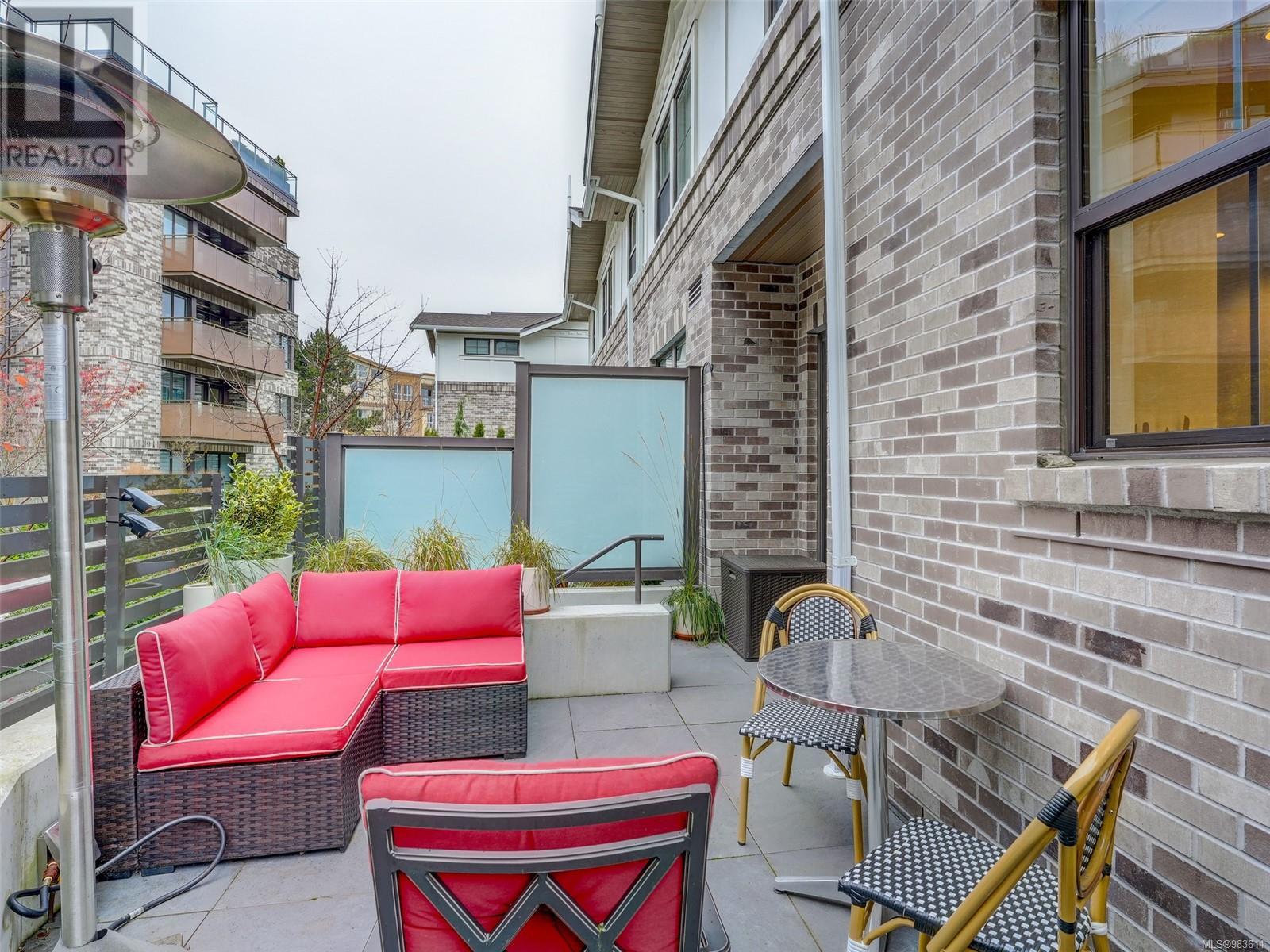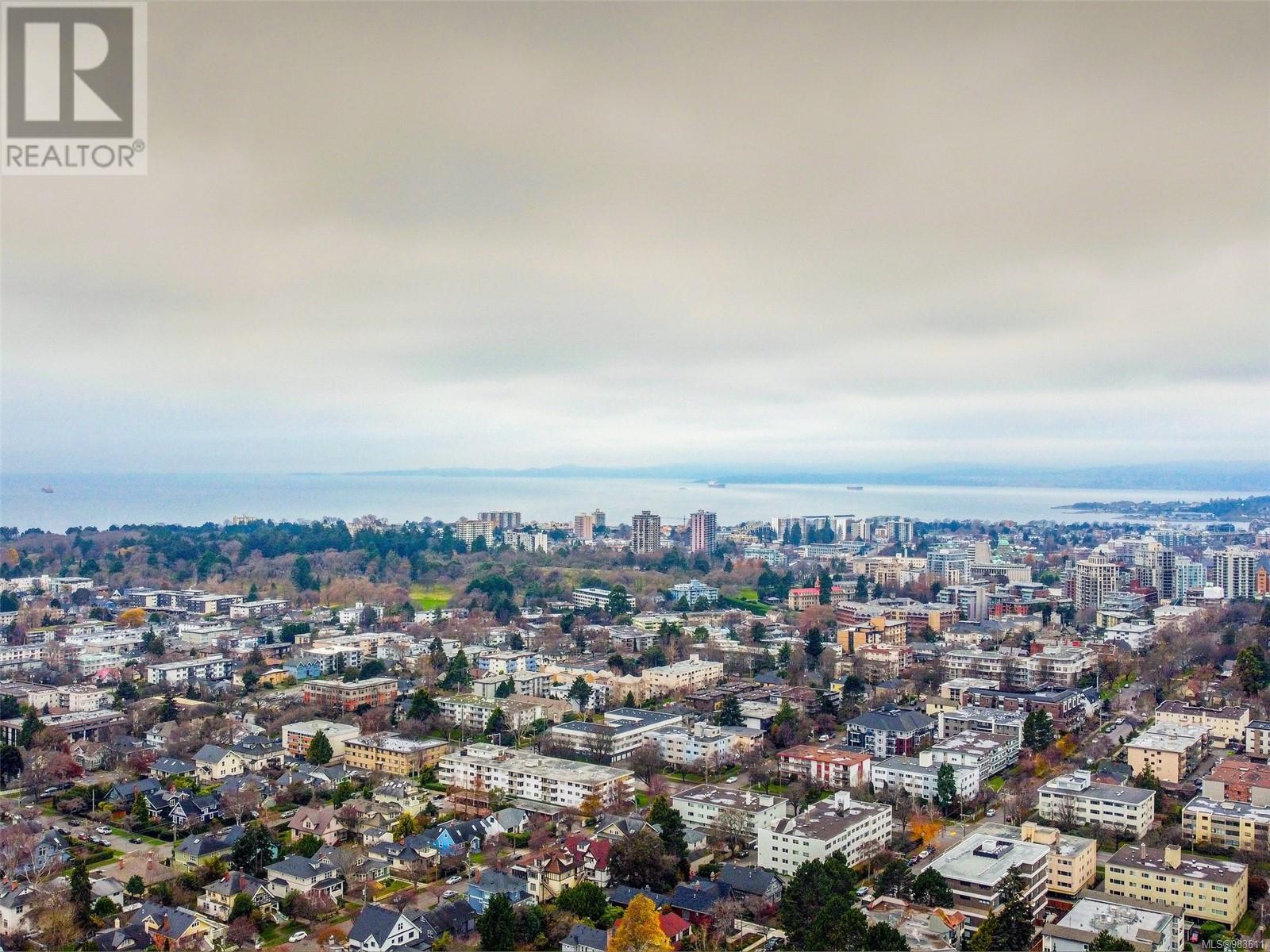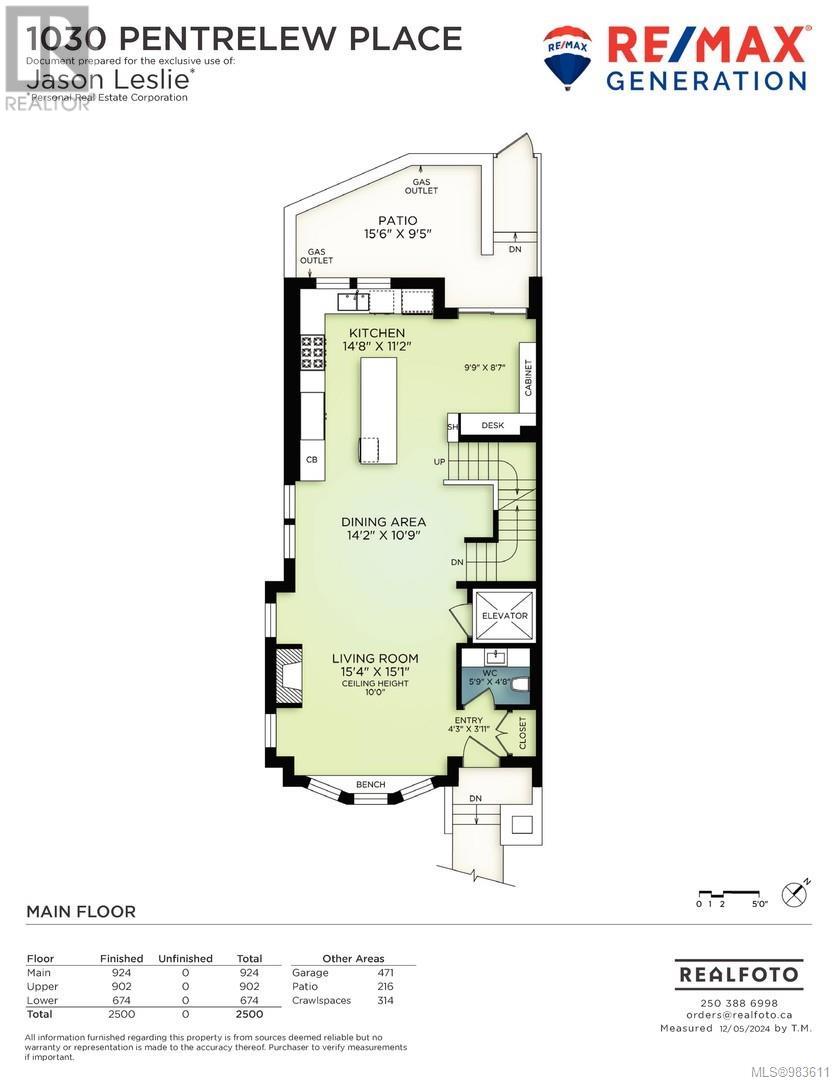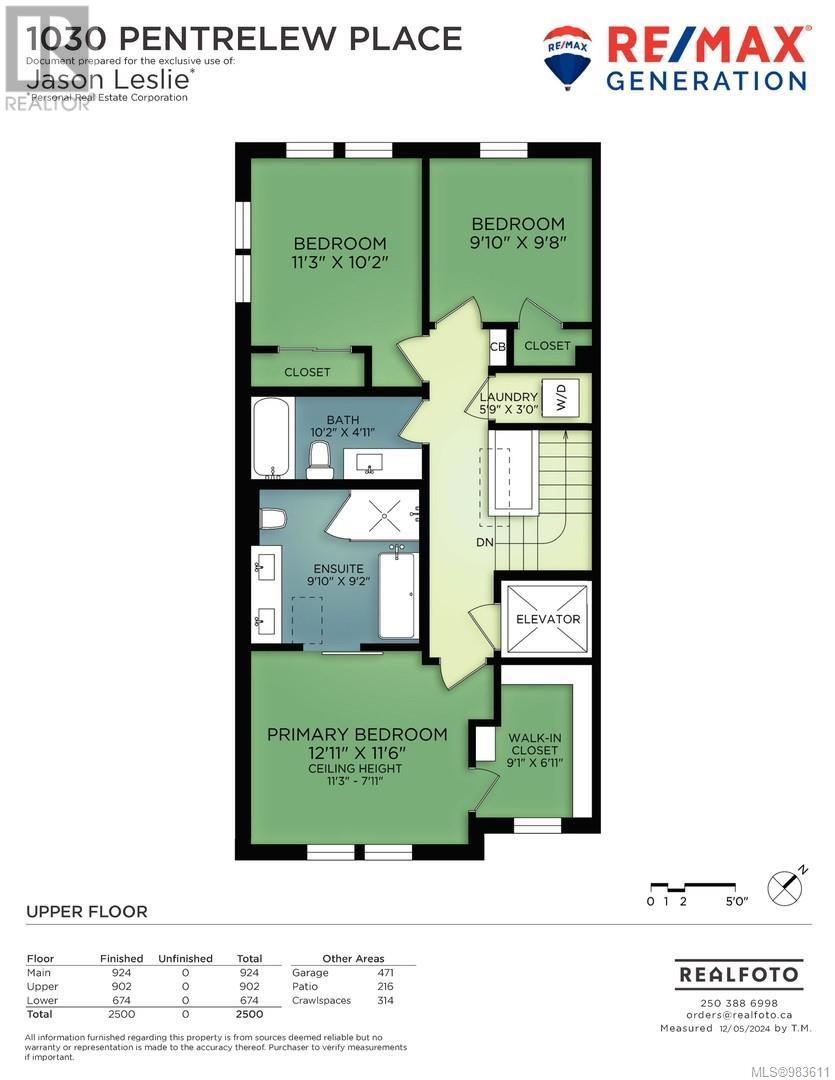1030 Pentrelew Pl Victoria, British Columbia V8V 4J4
$2,495,000Maintenance,
$1,269 Monthly
Maintenance,
$1,269 MonthlySpecial Property with ELEVATOR is truly a House alternative with all the benefits + the lock and leave / carefree lifestyle that is so hard to find. Centrally located in the idyllic Rockland Neighbourhood just minutes away from Downtown Victoria or Oak Bay Village at Bellewood Park by respected Abstract Developments. TH ONE is the best of the bunch with a long list of expensive upgrades. This Luxurious 2021 Built Home offers main level living with 10-foot ceiling, West facing Private Terrace for outdoor entertaining, 3 spacious bedrooms up + guest room on lower level, double car garage, huge island kitchen with Wolf Appliances, Heat Pump / Air-Conditioning, gas fired / hot water in-floor heating, lots of custom built-ins, premium finishing throughout and a fantastic walk of 87. (id:29647)
Property Details
| MLS® Number | 983611 |
| Property Type | Single Family |
| Neigbourhood | Rockland |
| Community Features | Pets Allowed With Restrictions, Family Oriented |
| Features | Central Location, Level Lot, Park Setting, Private Setting, Irregular Lot Size, Other |
| Parking Space Total | 2 |
| Plan | Eps7758 |
| Structure | Patio(s) |
Building
| Bathroom Total | 4 |
| Bedrooms Total | 3 |
| Architectural Style | Contemporary |
| Constructed Date | 2021 |
| Cooling Type | Air Conditioned, Central Air Conditioning, Fully Air Conditioned |
| Fireplace Present | Yes |
| Fireplace Total | 1 |
| Heating Fuel | Other |
| Heating Type | Forced Air, Heat Pump, Hot Water |
| Size Interior | 2328 Sqft |
| Total Finished Area | 2328 Sqft |
| Type | Row / Townhouse |
Land
| Acreage | No |
| Size Irregular | 2489 |
| Size Total | 2489 Sqft |
| Size Total Text | 2489 Sqft |
| Zoning Description | R3-am-5 |
| Zoning Type | Residential |
Rooms
| Level | Type | Length | Width | Dimensions |
|---|---|---|---|---|
| Second Level | Laundry Room | 5'9 x 3'0 | ||
| Second Level | Ensuite | 5-Piece | ||
| Second Level | Bedroom | 9'10 x 9'8 | ||
| Second Level | Bedroom | 11'3 x 10'2 | ||
| Second Level | Bathroom | 4-Piece | ||
| Lower Level | Bathroom | 3-Piece | ||
| Lower Level | Den | 8'6 x 7'11 | ||
| Lower Level | Recreation Room | 16'8 x 13'3 | ||
| Main Level | Primary Bedroom | 12'11 x 11'6 | ||
| Main Level | Office | 9'9 x 8'7 | ||
| Main Level | Bathroom | 2-Piece | ||
| Main Level | Kitchen | 14'8 x 11'2 | ||
| Main Level | Dining Room | 14'2 x 10'9 | ||
| Main Level | Living Room | 15'4 x 15'1 | ||
| Main Level | Patio | 16'0 x 9'5 | ||
| Main Level | Entrance | 5' x 4' |
https://www.realtor.ca/real-estate/27764165/1030-pentrelew-pl-victoria-rockland

202-3440 Douglas St
Victoria, British Columbia V8Z 3L5
(250) 386-8875
Interested?
Contact us for more information










































