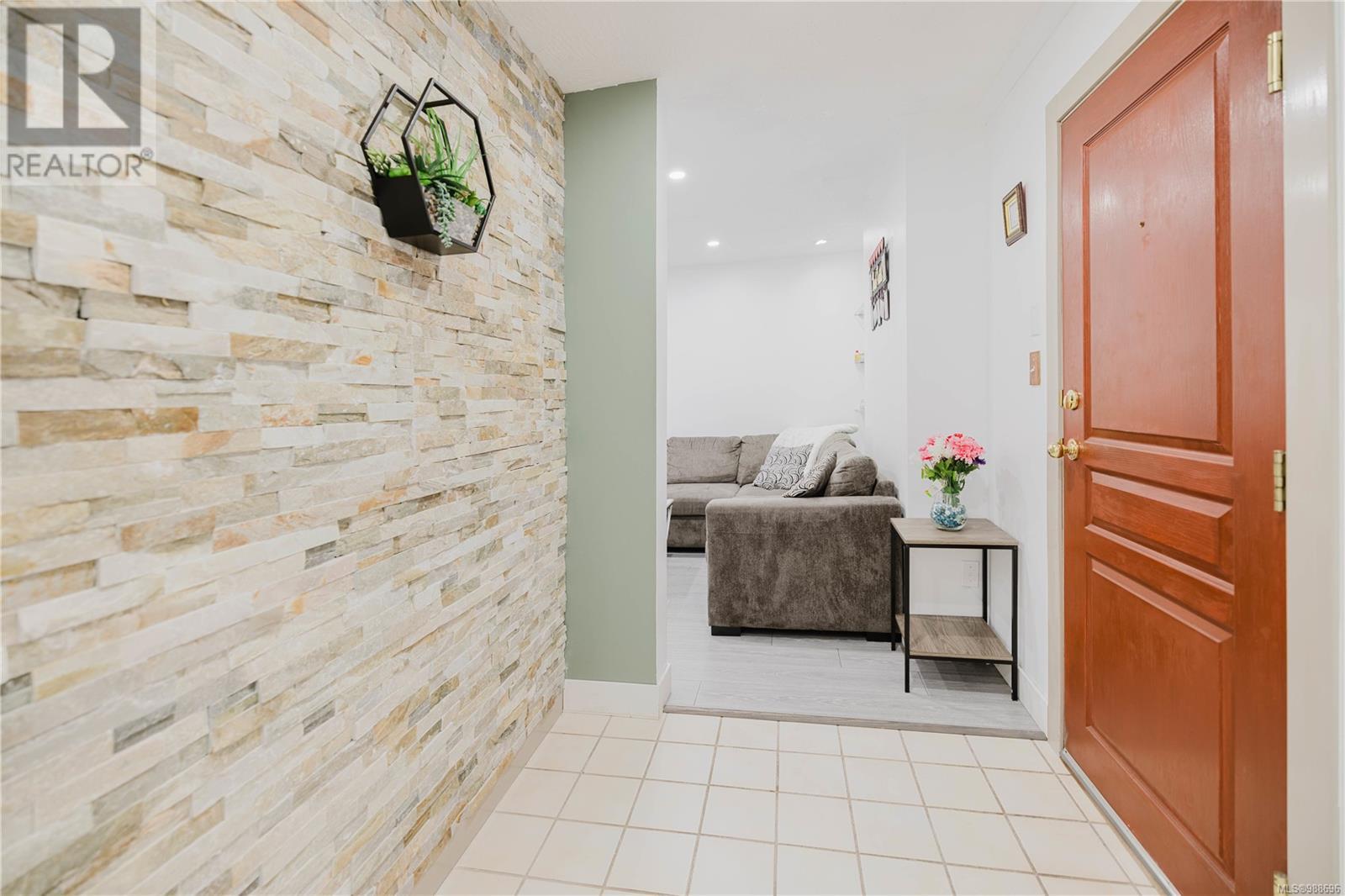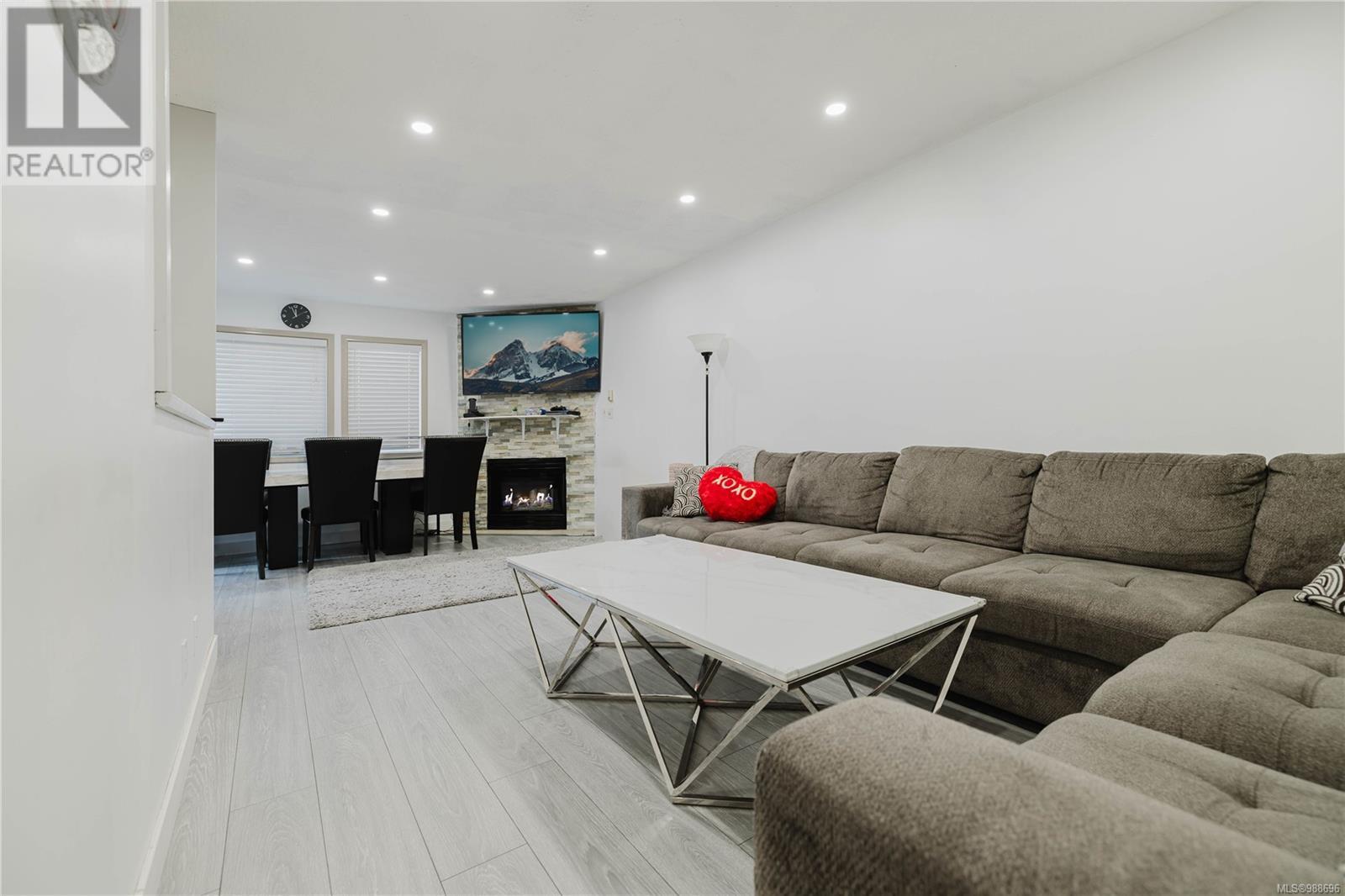103 9880 Fourth St Sidney, British Columbia V8L 2Z4
$599,900Maintenance,
$595 Monthly
Maintenance,
$595 MonthlyThis charming 1,000+ sqft condo offers a fantastic blend of space and convenience in a peaceful Sidney location. Enjoy a large private W-facing patio (150+ sqft) perfect for relaxation or entertaining. Inside, you'll find easy-to-maintain allergy-friendly laminate flooring throughout. The spacious primary bedroom offers a 3-pc ensuite and a walk-in closet. The home also features the convenience of an in-suite laundry room with additional storage. A unique kitchen peekaboo window allows you to stay connected with guests in the living/dining combo while hosting. The kitchen boasts ample cabinetry and storage, plus a dishwasher for added convenience. Just 2 blocks from the ocean and one block from downtown Sidney, you'll enjoy easy access to eateries, shopping, and more. With a 94 walk score, this home is ideally situated just a 7-minute walk to Jack's on the Water and a 2-minute drive to Thrifty Foods. With rentals/pets allowed, don't miss the chance to make it your own! (id:29647)
Property Details
| MLS® Number | 988696 |
| Property Type | Single Family |
| Neigbourhood | Sidney North-East |
| Community Name | Harbour Vista |
| Community Features | Pets Allowed With Restrictions, Age Restrictions |
| Parking Space Total | 1 |
| Plan | Vis2980 |
| Structure | Patio(s) |
Building
| Bathroom Total | 2 |
| Bedrooms Total | 2 |
| Constructed Date | 1993 |
| Cooling Type | None |
| Fireplace Present | Yes |
| Fireplace Total | 1 |
| Heating Fuel | Electric |
| Heating Type | Baseboard Heaters |
| Size Interior | 1248 Sqft |
| Total Finished Area | 1096 Sqft |
| Type | Apartment |
Parking
| Attached Garage |
Land
| Acreage | No |
| Size Irregular | 1250 |
| Size Total | 1250 Sqft |
| Size Total Text | 1250 Sqft |
| Zoning Type | Multi-family |
Rooms
| Level | Type | Length | Width | Dimensions |
|---|---|---|---|---|
| Main Level | Dining Room | 10 ft | 10 ft | 10 ft x 10 ft |
| Main Level | Living Room | 13'6 x 12'10 | ||
| Main Level | Kitchen | 12 ft | 12 ft | 12 ft x 12 ft |
| Main Level | Patio | 23'4 x 6'2 | ||
| Main Level | Bedroom | 12'1 x 9'9 | ||
| Main Level | Primary Bedroom | 12'7 x 11'4 | ||
| Main Level | Ensuite | 3-Piece | ||
| Main Level | Laundry Room | 7'11 x 5'1 | ||
| Main Level | Bathroom | 4-Piece | ||
| Main Level | Entrance | 10'5 x 5'7 |
https://www.realtor.ca/real-estate/27942161/103-9880-fourth-st-sidney-sidney-north-east

3194 Douglas St
Victoria, British Columbia V8Z 3K6
(250) 383-1500
(250) 383-1533
Interested?
Contact us for more information




























