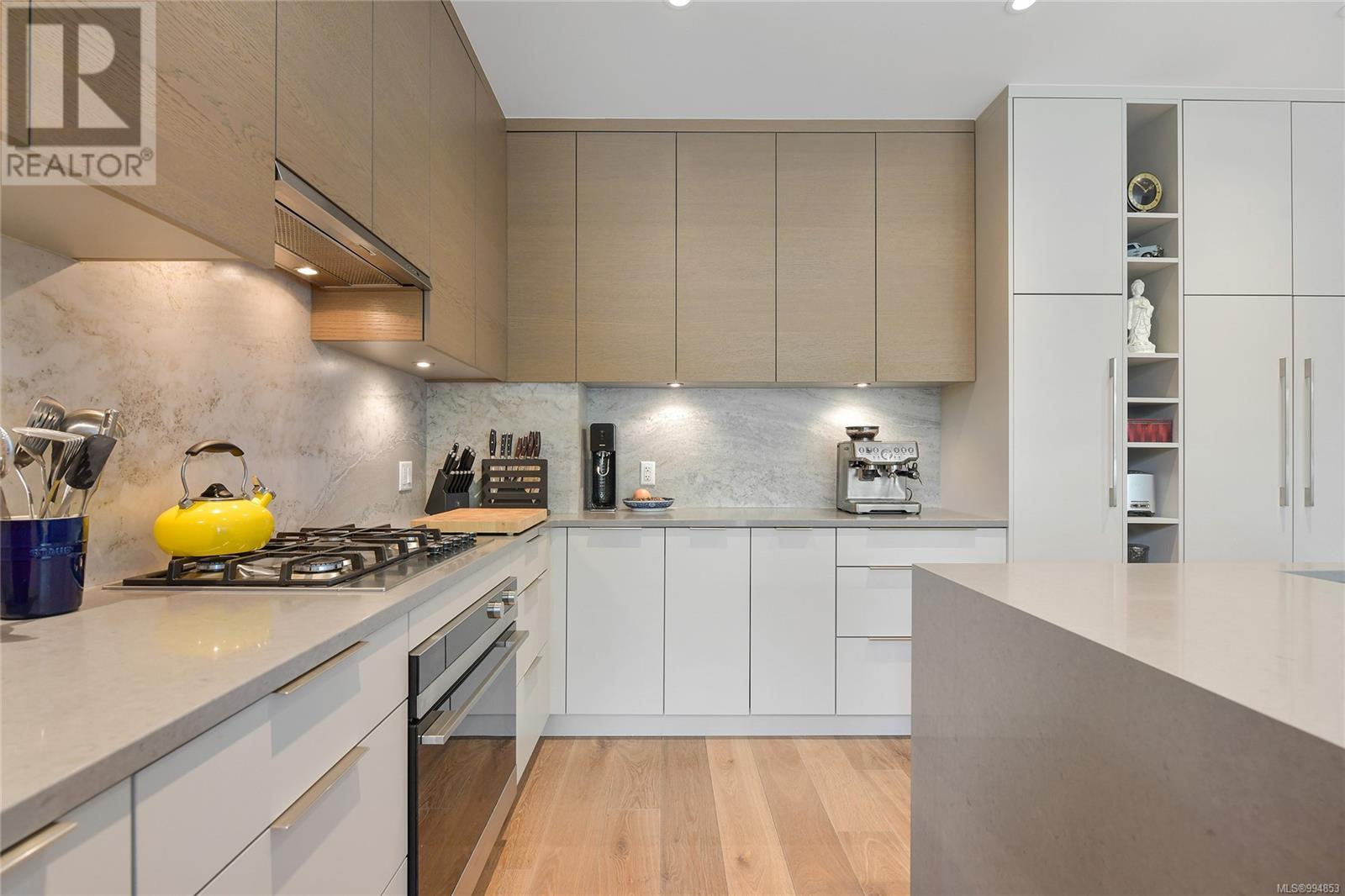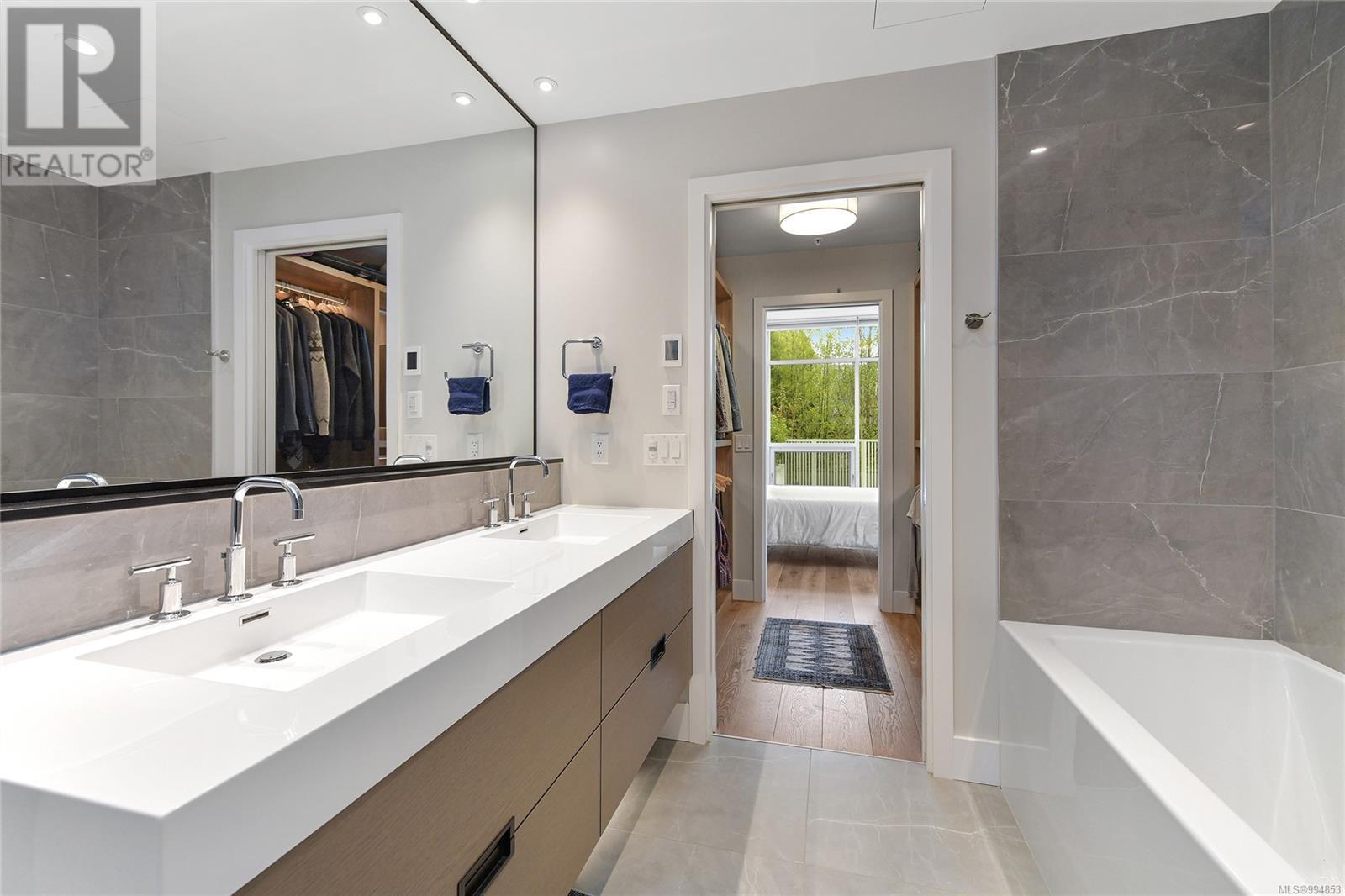103 986 Heywood Ave Victoria, British Columbia V8V 2Y6
$1,629,000Maintenance,
$987 Monthly
Maintenance,
$987 MonthlyEven if ground floor living has never been on your radar, this unit might just change your mind. Truly an oasis, this unit is located on the private, quiet and desirable South East corner of this exclusive steel and concrete building. Nestled in the heart of Victoria’s vibrant Cook Street Village, this bright and elegantly designed space offers the perfect blend of sophistication, comfort and lifestyle. Step into a thoughtfully curated interior featuring a chef-inspired kitchen with premium Fisher & Paykel appliances, custom cabinetry and sleek quartz surfaces. The open-concept layout is ideal for modern living, filled with natural light and designed to flow effortlessly from indoors to out. The spacious and very private patio creates a peaceful retreat perfect for relaxing, BBQ's and entertaining guests. A rare opportunity to own a private, ground-level sanctuary in one of the city’s most beloved neighbourhoods. (id:29647)
Property Details
| MLS® Number | 994853 |
| Property Type | Single Family |
| Neigbourhood | Fairfield West |
| Community Features | Pets Allowed With Restrictions, Family Oriented |
| Features | Central Location, Park Setting, Private Setting, Other |
| Parking Space Total | 1 |
| Plan | Eps5902 |
| Structure | Patio(s) |
| View Type | City View |
Building
| Bathroom Total | 2 |
| Bedrooms Total | 2 |
| Architectural Style | Contemporary |
| Constructed Date | 2019 |
| Cooling Type | None |
| Fireplace Present | No |
| Heating Fuel | Other |
| Heating Type | Baseboard Heaters, Heat Recovery Ventilation (hrv) |
| Size Interior | 1639 Sqft |
| Total Finished Area | 1218 Sqft |
| Type | Apartment |
Land
| Access Type | Road Access |
| Acreage | No |
| Zoning Type | Multi-family |
Rooms
| Level | Type | Length | Width | Dimensions |
|---|---|---|---|---|
| Main Level | Patio | 30 ft | 22 ft | 30 ft x 22 ft |
| Main Level | Bathroom | 4-Piece | ||
| Main Level | Ensuite | 5-Piece | ||
| Main Level | Bedroom | 10 ft | 10 ft | 10 ft x 10 ft |
| Main Level | Primary Bedroom | 12 ft | 12 ft | 12 ft x 12 ft |
| Main Level | Living Room | 14 ft | 12 ft | 14 ft x 12 ft |
| Main Level | Dining Room | 12 ft | 9 ft | 12 ft x 9 ft |
| Main Level | Kitchen | 14 ft | 14 ft | 14 ft x 14 ft |
| Main Level | Entrance | 7 ft | 5 ft | 7 ft x 5 ft |
https://www.realtor.ca/real-estate/28157391/103-986-heywood-ave-victoria-fairfield-west

2239 Oak Bay Ave
Victoria, British Columbia V8R 1G4
(250) 370-7788
(250) 370-2657
Interested?
Contact us for more information





































