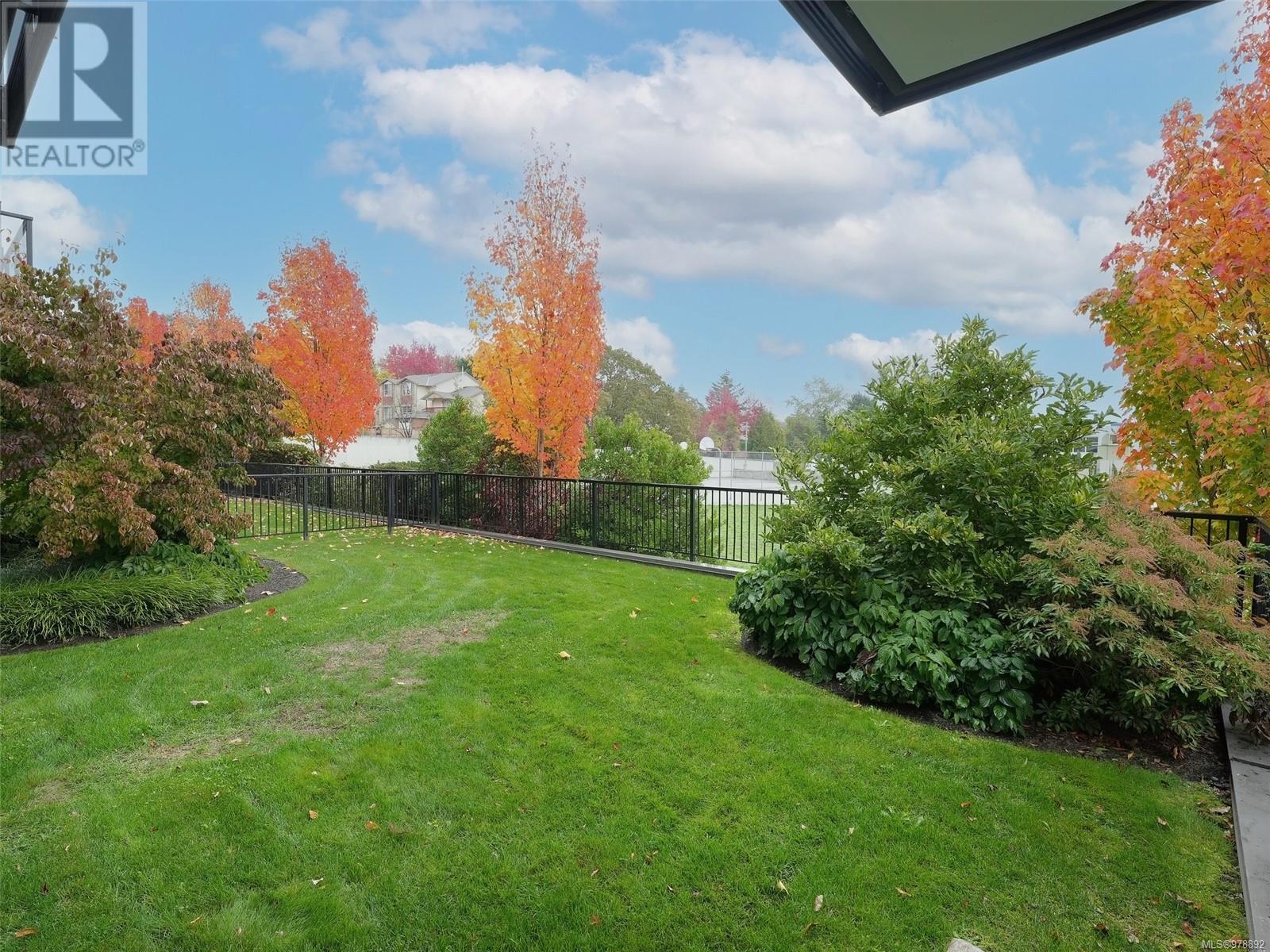103 747 Travino Lane Saanich, British Columbia V8Z 0E4
$1,333,888Maintenance,
$1,001 Monthly
Maintenance,
$1,001 MonthlyTRAVINO EXECUTIVE SUITE. This stunning suite boasts 1603 sqft of luxurious living space, with many builder added high-end finishings. The layout includes a lavish primary suite with a spa-inspired ensuite, a spacious second bedroom, and a versatile den/office with in suite laundry, complemented by generous sized private patio. Enjoy the open-concept living and dining areas and a chef's kitchen with extra cabinets, oversized island, gas cooktop complimented by upgraded stainless steel appliances. Travino Square is a sustainably built development featuring central heating and air conditioning, solar-assisted hot water, heated tile floors & under cabinet lighting in all bathrooms, 2 parking spots with EV charger roughed in. Upgraded Control 4 lighting home automation system. Residents have access to exceptional amenities, such as a rooftop patio, outdoor gazebo, fitness center, garden plots, and a private lounge with games and meeting spaces. Travino perfectly balances urban living with restaurants, recreational options, and transit nearby. (id:29647)
Property Details
| MLS® Number | 978892 |
| Property Type | Single Family |
| Neigbourhood | Royal Oak |
| Community Name | Travino |
| Community Features | Pets Allowed, Family Oriented |
| Features | Central Location, Level Lot, Private Setting, Irregular Lot Size, Other |
| Parking Space Total | 2 |
| Plan | Eps2526 |
| Structure | Patio(s) |
Building
| Bathroom Total | 2 |
| Bedrooms Total | 2 |
| Architectural Style | Contemporary |
| Constructed Date | 2017 |
| Cooling Type | Air Conditioned |
| Fireplace Present | Yes |
| Fireplace Total | 1 |
| Heating Fuel | Other |
| Heating Type | Forced Air, Heat Pump |
| Size Interior | 2183 Sqft |
| Total Finished Area | 1603 Sqft |
| Type | Apartment |
Land
| Access Type | Road Access |
| Acreage | No |
| Size Irregular | 2183 |
| Size Total | 2183 Sqft |
| Size Total Text | 2183 Sqft |
| Zoning Type | Residential |
Rooms
| Level | Type | Length | Width | Dimensions |
|---|---|---|---|---|
| Main Level | Patio | 27 ft | 21 ft | 27 ft x 21 ft |
| Main Level | Kitchen | 18 ft | 10 ft | 18 ft x 10 ft |
| Main Level | Ensuite | 5-Piece | ||
| Main Level | Primary Bedroom | 13 ft | 13 ft | 13 ft x 13 ft |
| Main Level | Living Room | 24 ft | 17 ft | 24 ft x 17 ft |
| Main Level | Dining Room | 15 ft | 10 ft | 15 ft x 10 ft |
| Main Level | Bedroom | 12 ft | 9 ft | 12 ft x 9 ft |
| Main Level | Bathroom | 4-Piece | ||
| Main Level | Den | 11 ft | 5 ft | 11 ft x 5 ft |
| Main Level | Storage | 5 ft | 3 ft | 5 ft x 3 ft |
| Main Level | Entrance | 11 ft | 8 ft | 11 ft x 8 ft |
https://www.realtor.ca/real-estate/27563789/103-747-travino-lane-saanich-royal-oak

4440 Chatterton Way
Victoria, British Columbia V8X 5J2
(250) 744-3301
(800) 663-2121
(250) 744-3904
www.remax-camosun-victoria-bc.com/

4440 Chatterton Way
Victoria, British Columbia V8X 5J2
(250) 744-3301
(800) 663-2121
(250) 744-3904
www.remax-camosun-victoria-bc.com/

4440 Chatterton Way
Victoria, British Columbia V8X 5J2
(250) 744-3301
(800) 663-2121
(250) 744-3904
www.remax-camosun-victoria-bc.com/
Interested?
Contact us for more information






























