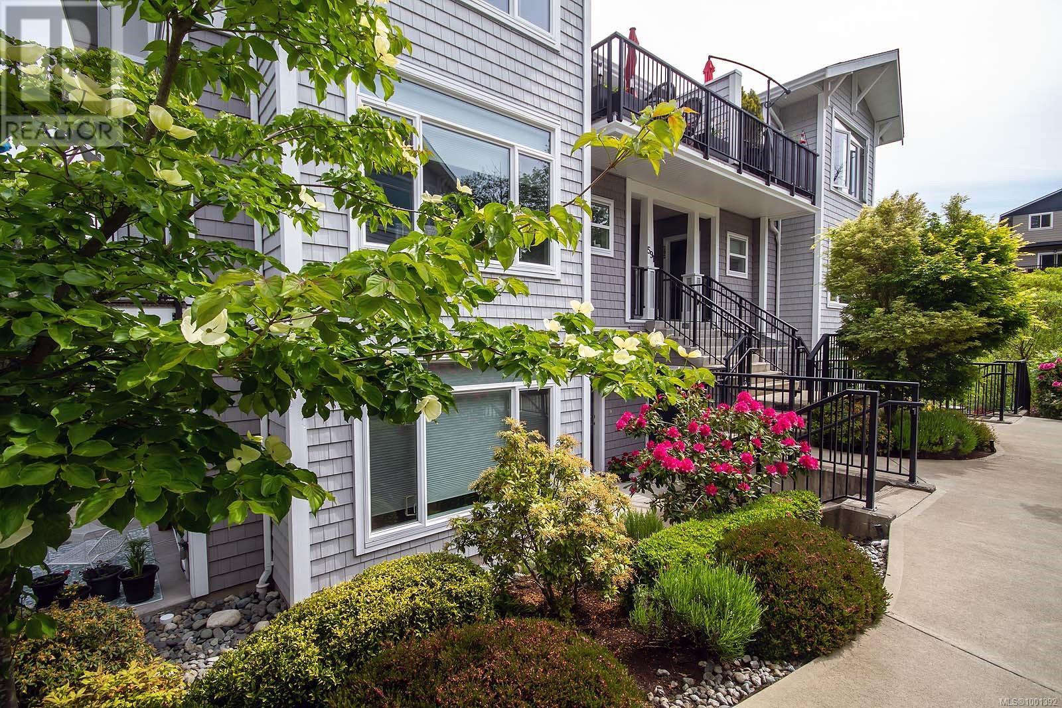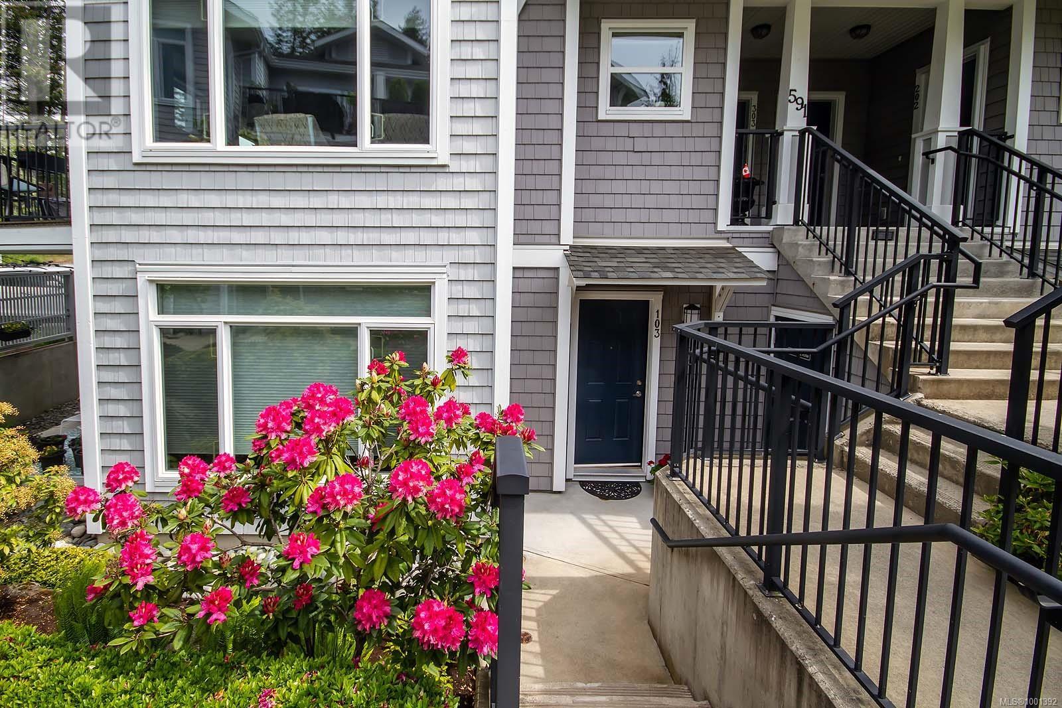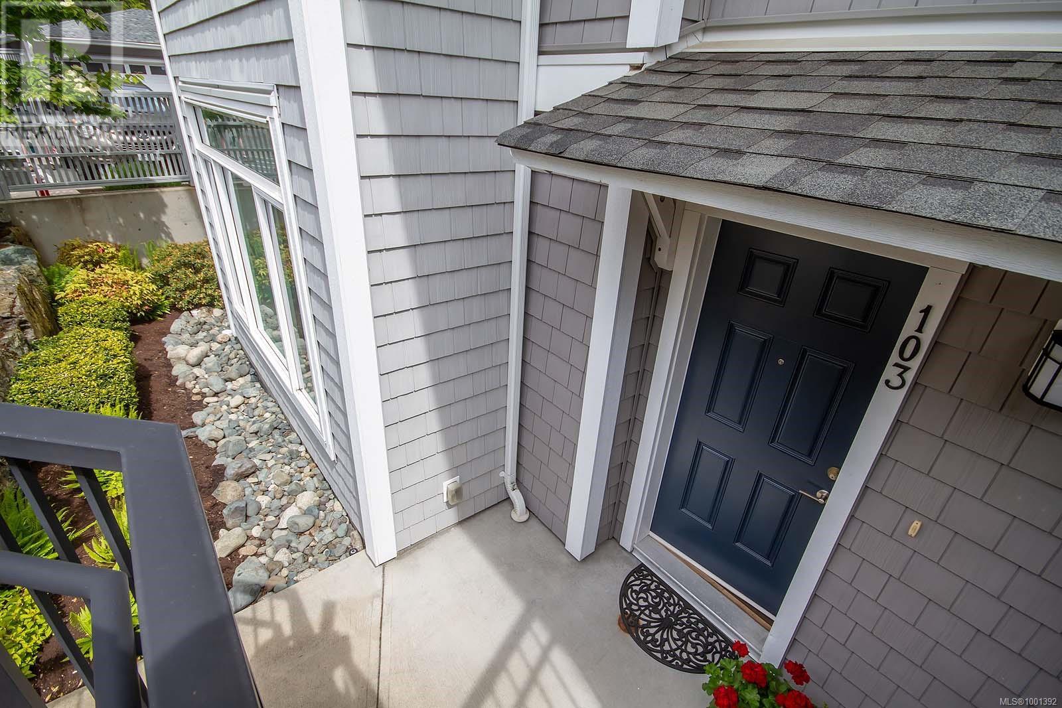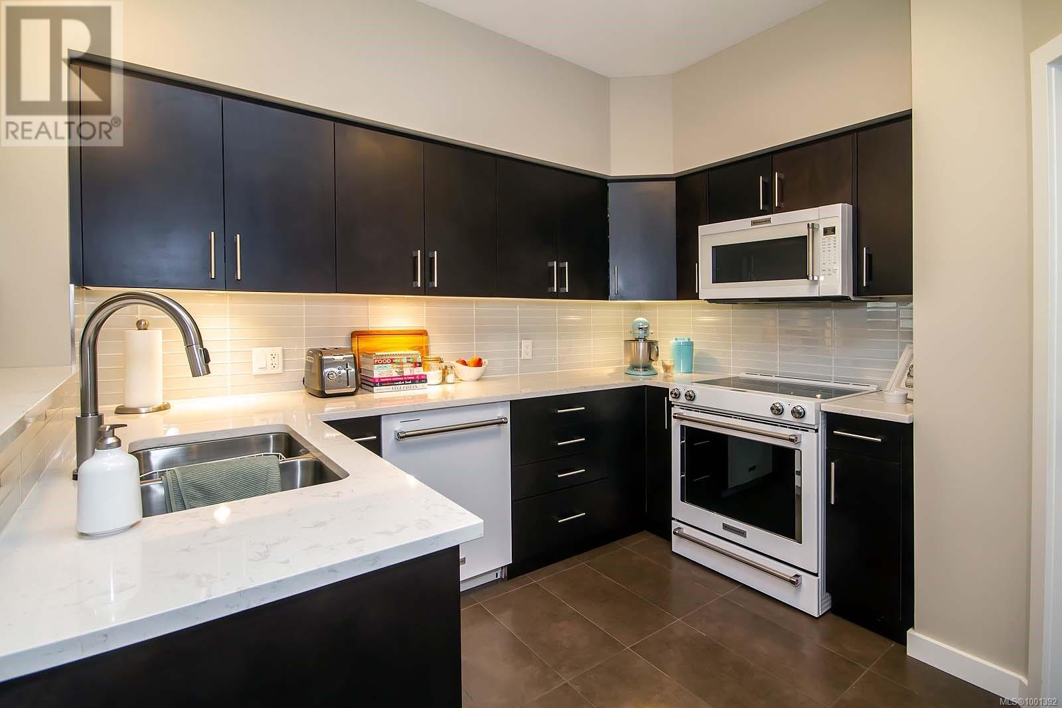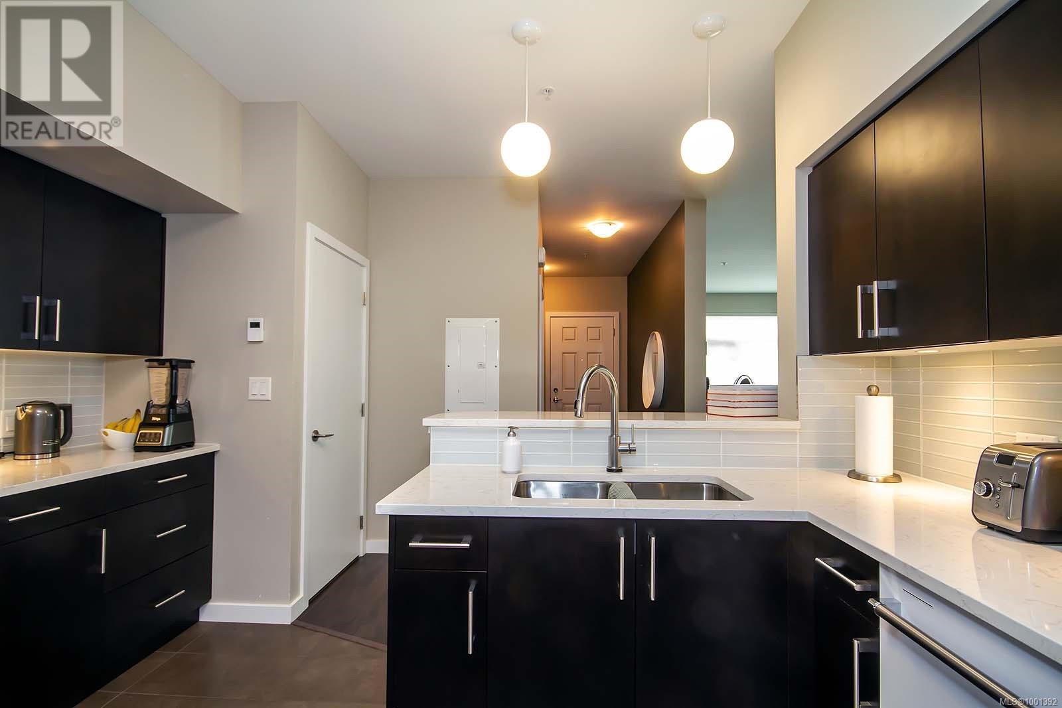103 591 Latoria Rd Colwood, British Columbia V9C 2Z9
$639,900Maintenance,
$510.69 Monthly
Maintenance,
$510.69 MonthlySpacious 2 Bed + Den Ground Floor Corner Condo: Welcome to Heron’s Landing—where tranquility meets convenience. This beautifully maintained 2-bedroom, 2-bathroom condo with a versatile den offers over 1,300 sq. ft. of thoughtfully designed living space. Situated on the quiet side of the building, every home here is a corner suite with just four units per floor, ensuring maximum privacy and peace. Enjoy the ease of ground floor access and your own private entrance, surrounded by lush, park-like landscaping. Inside, solid concrete floors and enhanced soundproofing provide an extra layer of comfort and quiet. The spacious kitchen is perfect for any home chef, featuring a pantry and stylish KitchenAid Café Collection appliances. Recently updated with a new hot water tank, dishwasher, and LG washer/dryer, this home is move-in ready. With ample closet space and a large storage locker, there’s room for everything. Whether you're working from home, entertaining, gardening, or simply relaxing, this condo offers space for it all. Steps away from transit and shopping at the Red Barn Market or The Commons at Royal Bay, and a few minutes from the greens of Olympic View Golf Course, daily errands and weekend outings are a breeze. Plus, enjoy the warm and welcoming community with friendly neighbours and annual get-togethers. This is more than just a condo—it’s a lifestyle. Come see for yourself! (id:29647)
Property Details
| MLS® Number | 1001392 |
| Property Type | Single Family |
| Neigbourhood | Olympic View |
| Community Name | Herons Landing at Latoria Creek |
| Community Features | Pets Allowed With Restrictions, Family Oriented |
| Features | Level Lot, Other, Rectangular |
| Parking Space Total | 1 |
| Plan | Eps3315 |
| Structure | Patio(s) |
Building
| Bathroom Total | 2 |
| Bedrooms Total | 2 |
| Architectural Style | Character, Westcoast |
| Constructed Date | 2015 |
| Cooling Type | None |
| Fireplace Present | No |
| Heating Fuel | Electric, Other |
| Heating Type | Baseboard Heaters |
| Size Interior | 1346 Sqft |
| Total Finished Area | 1346 Sqft |
| Type | Apartment |
Land
| Acreage | No |
| Size Irregular | 1314 |
| Size Total | 1314 Sqft |
| Size Total Text | 1314 Sqft |
| Zoning Type | Multi-family |
Rooms
| Level | Type | Length | Width | Dimensions |
|---|---|---|---|---|
| Main Level | Patio | 20 ft | 8 ft | 20 ft x 8 ft |
| Main Level | Pantry | 7 ft | 6 ft | 7 ft x 6 ft |
| Main Level | Laundry Room | 3' x 3' | ||
| Main Level | Bedroom | 10' x 10' | ||
| Main Level | Ensuite | 3-Piece | ||
| Main Level | Bathroom | 4-Piece | ||
| Main Level | Primary Bedroom | 13' x 13' | ||
| Main Level | Kitchen | 12' x 10' | ||
| Main Level | Dining Room | 13' x 8' | ||
| Main Level | Living Room | 22 ft | 17 ft | 22 ft x 17 ft |
| Main Level | Patio | 11 ft | 7 ft | 11 ft x 7 ft |
| Main Level | Entrance | 9 ft | 4 ft | 9 ft x 4 ft |
https://www.realtor.ca/real-estate/28388140/103-591-latoria-rd-colwood-olympic-view
301-3450 Uptown Boulevard
Victoria, British Columbia V8Z 0B9
(833) 817-6506
www.exprealty.ca/
301-3450 Uptown Boulevard
Victoria, British Columbia V8Z 0B9
(833) 817-6506
www.exprealty.ca/
Interested?
Contact us for more information


