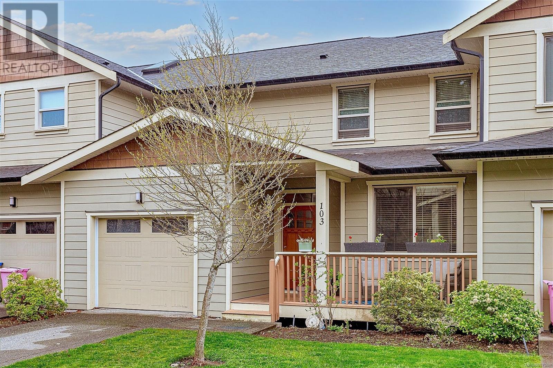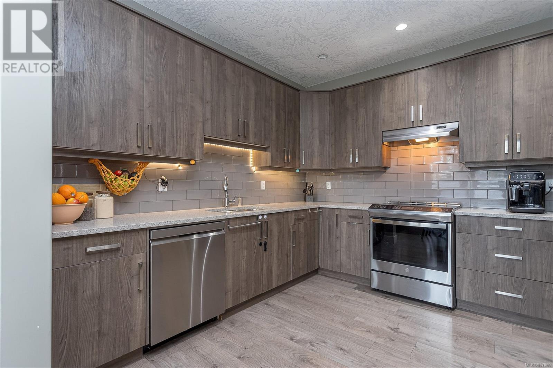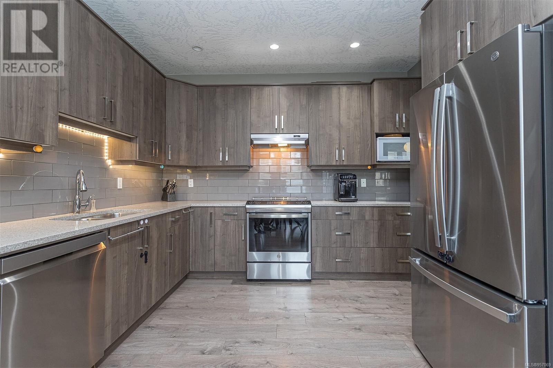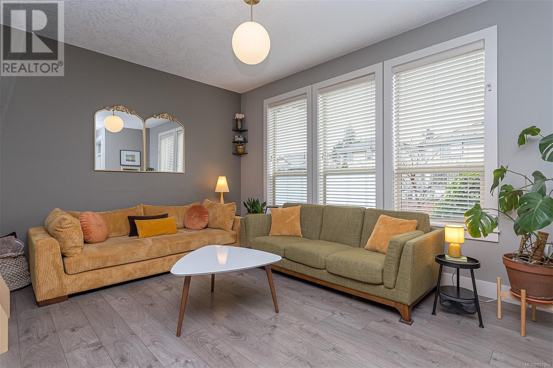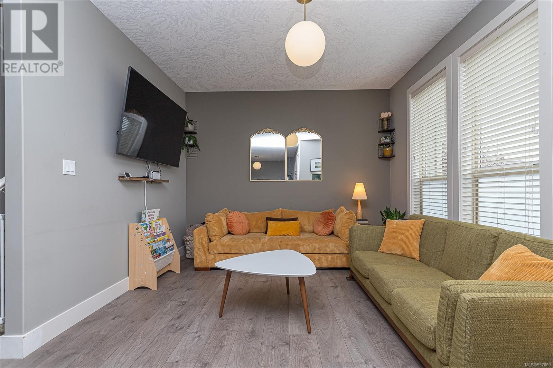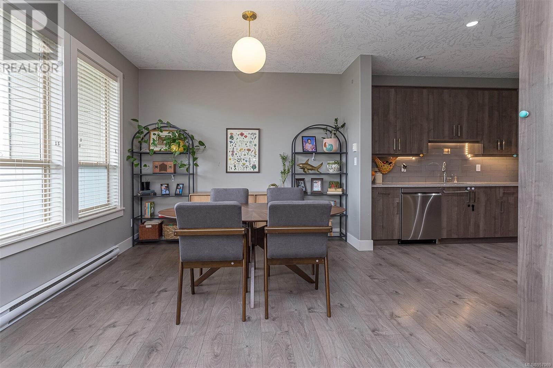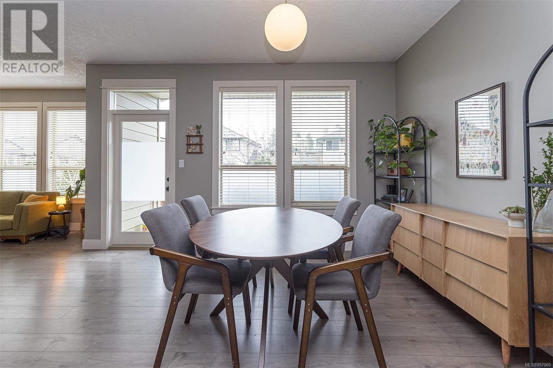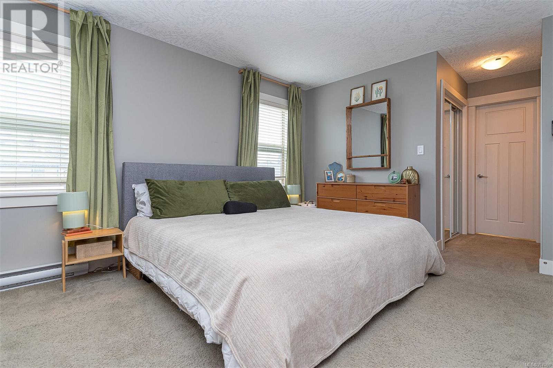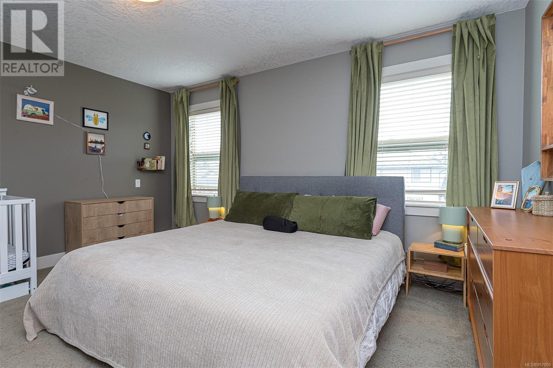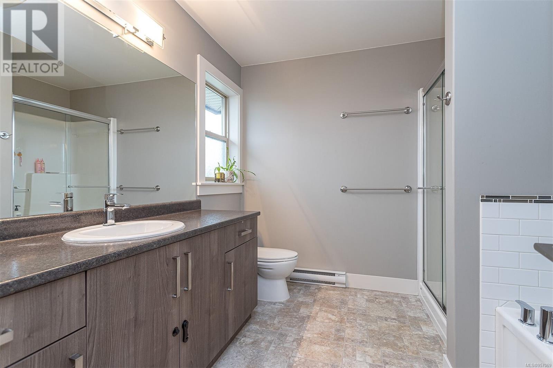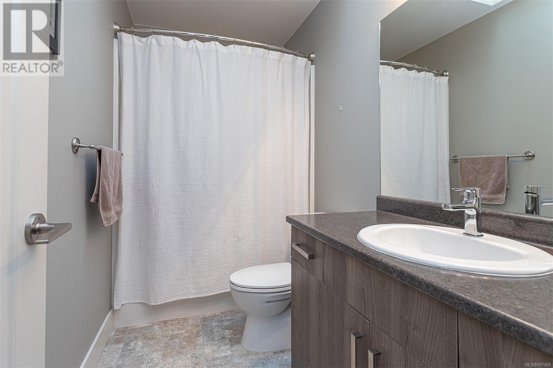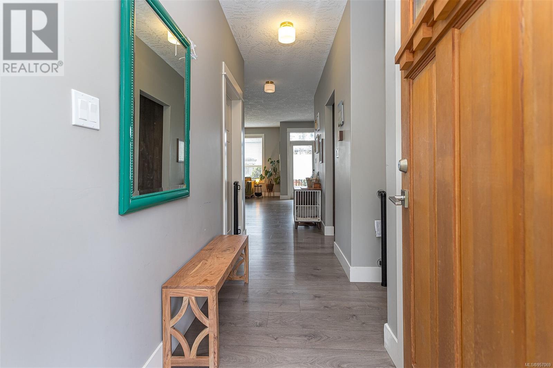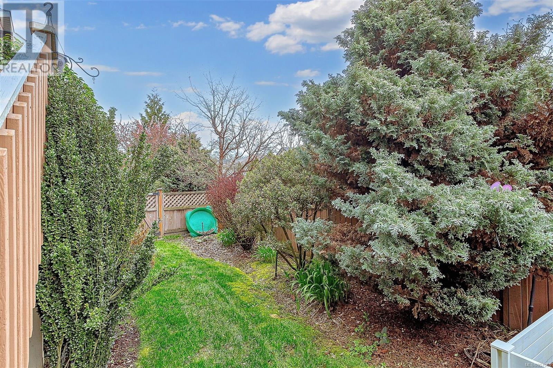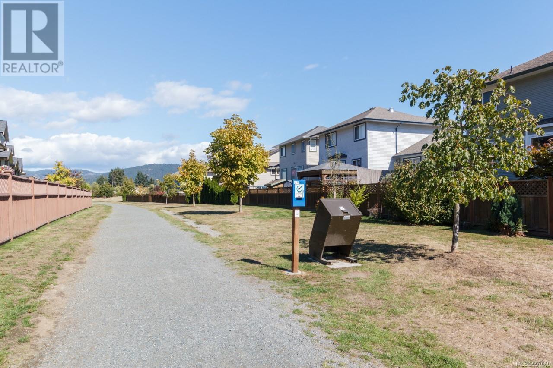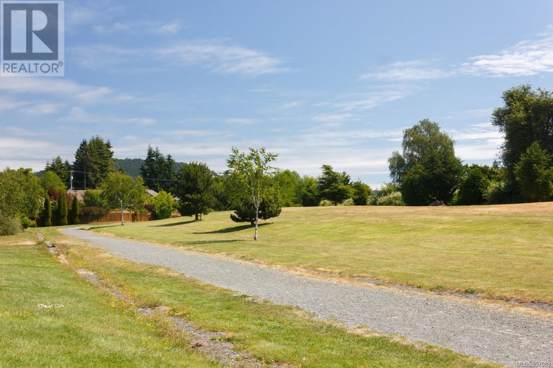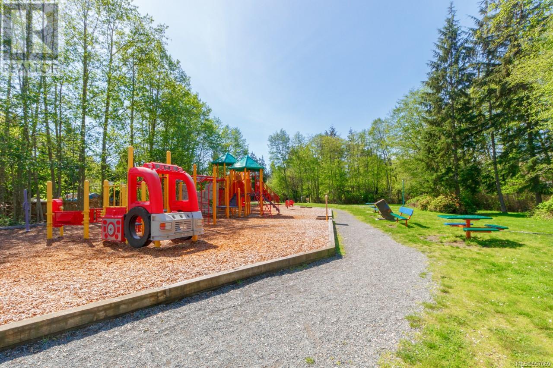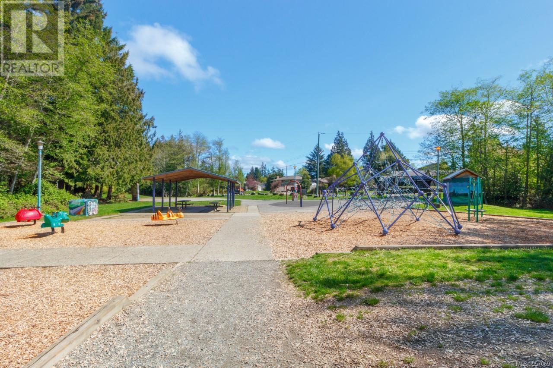103 2253 Townsend Rd Sooke, British Columbia V9Z 1M1
$659,900Maintenance,
$386 Monthly
Maintenance,
$386 MonthlyNEW PRICE - You will be impressed with this beautiful 2013-built 3 bedroom plus den + 3 bathroom home located in the sought after Townsend Walk. Chef inspired kitchen boasts quartz counters, floor to ceiling cabinets, stainless steel appliances and modern backsplash. Large oversized windows in the spacious living room and separate dining room allows for plenty of natural light. The primary bedroom is large enough for a king size bed, double closets and ensuite that boasts a walk in shower plus large soaker tub. Two more generous sized bedrooms, large full bathroom and new washer & dryer complete the upstairs. Other features include modern laminate floors, high ceilings, elegant new light fixtures, designer paint and dedicated home office! Enjoy the morning sun from your front porch and afternoon sun in your private fenced back yard - perfect for the kids or dogs. This well run strata is centrally located, within walking distance to schools, shops and parks. (id:29647)
Property Details
| MLS® Number | 957069 |
| Property Type | Single Family |
| Neigbourhood | Sooke Vill Core |
| Community Name | Townsend Walk |
| Community Features | Pets Allowed, Family Oriented |
| Features | Level Lot, Park Setting, Southern Exposure, Other |
| Parking Space Total | 2 |
| Plan | Vis7107 |
| View Type | Mountain View, Valley View |
Building
| Bathroom Total | 3 |
| Bedrooms Total | 3 |
| Constructed Date | 2013 |
| Cooling Type | See Remarks |
| Fireplace Present | No |
| Heating Fuel | Electric |
| Heating Type | Baseboard Heaters |
| Size Interior | 2069 Sqft |
| Total Finished Area | 1817 Sqft |
| Type | Row / Townhouse |
Land
| Access Type | Road Access |
| Acreage | No |
| Size Irregular | 1978 |
| Size Total | 1978 Sqft |
| Size Total Text | 1978 Sqft |
| Zoning Type | Multi-family |
Rooms
| Level | Type | Length | Width | Dimensions |
|---|---|---|---|---|
| Second Level | Bedroom | 13 ft | 11 ft | 13 ft x 11 ft |
| Second Level | Bedroom | 13 ft | 11 ft | 13 ft x 11 ft |
| Second Level | Bathroom | 4-Piece | ||
| Second Level | Ensuite | 4-Piece | ||
| Second Level | Primary Bedroom | 15 ft | 11 ft | 15 ft x 11 ft |
| Main Level | Living Room | 15 ft | 11 ft | 15 ft x 11 ft |
| Main Level | Dining Room | 15 ft | 11 ft | 15 ft x 11 ft |
| Main Level | Bathroom | 2-Piece | ||
| Main Level | Kitchen | 17 ft | 11 ft | 17 ft x 11 ft |
| Main Level | Den | 9 ft | 9 ft | 9 ft x 9 ft |
| Main Level | Entrance | 4 ft | 13 ft | 4 ft x 13 ft |
| Main Level | Porch | 17 ft | 6 ft | 17 ft x 6 ft |
https://www.realtor.ca/real-estate/26660064/103-2253-townsend-rd-sooke-sooke-vill-core

4440 Chatterton Way
Victoria, British Columbia V8X 5J2
(250) 744-3301
(800) 663-2121
(250) 744-3904
www.remax-camosun-victoria-bc.com/

4440 Chatterton Way
Victoria, British Columbia V8X 5J2
(250) 744-3301
(800) 663-2121
(250) 744-3904
www.remax-camosun-victoria-bc.com/
Interested?
Contact us for more information


