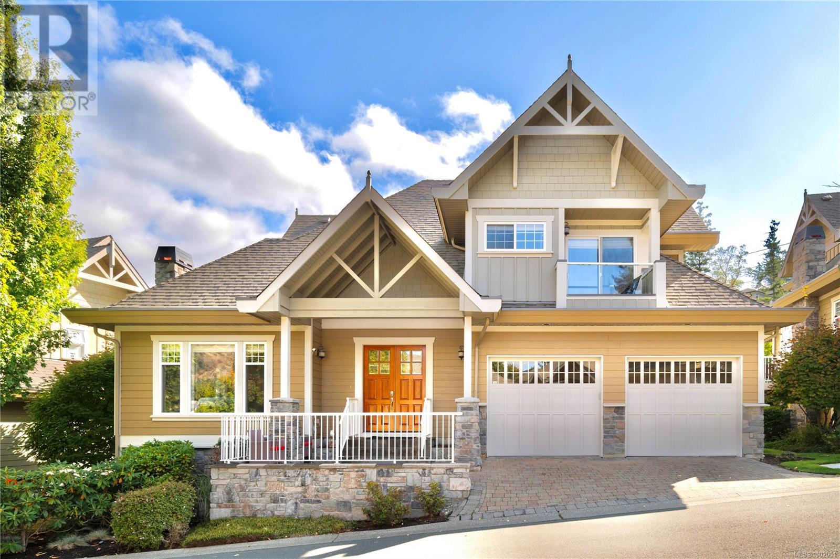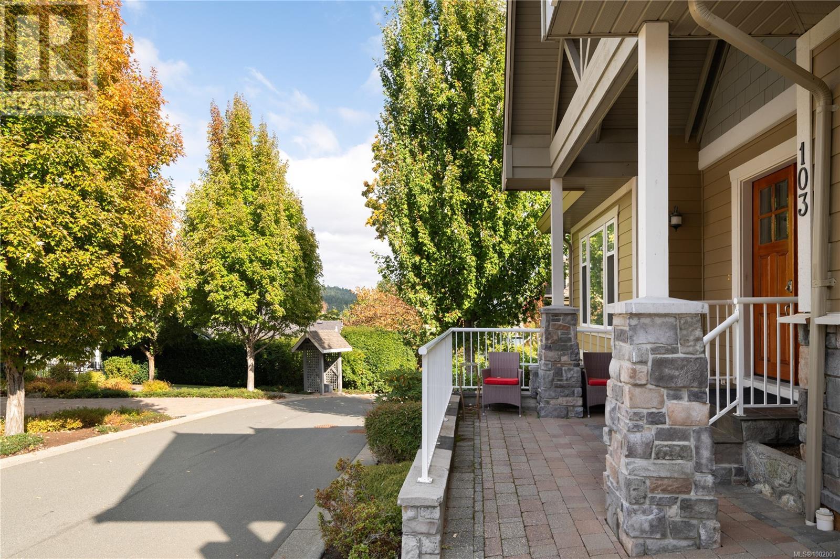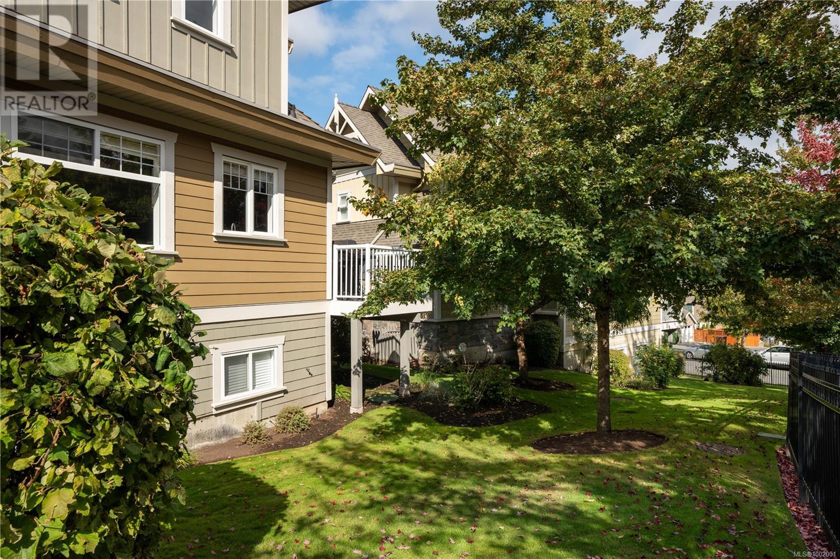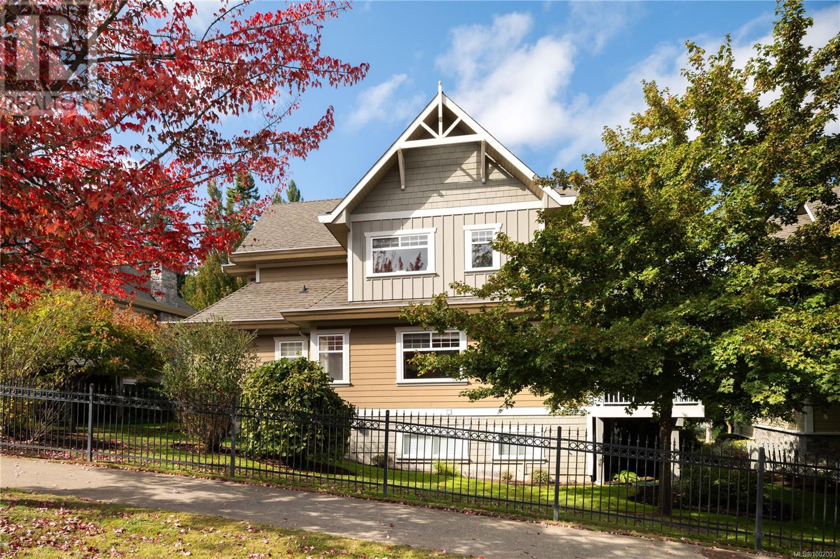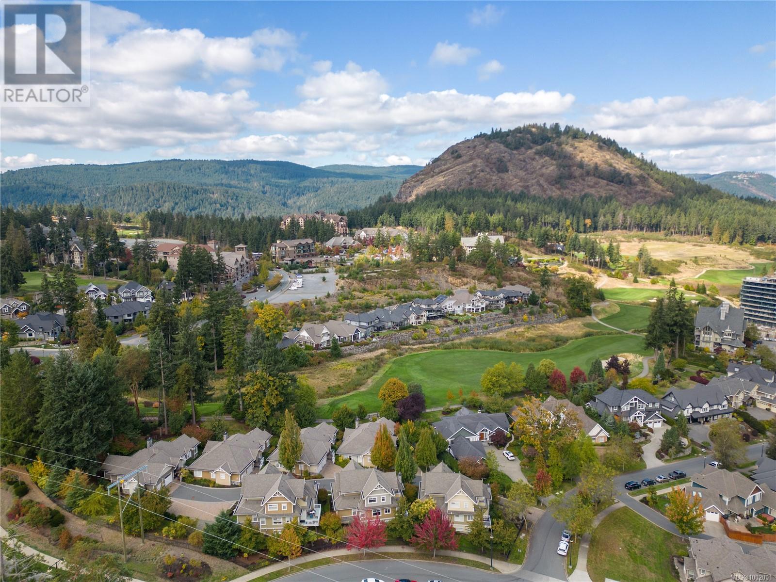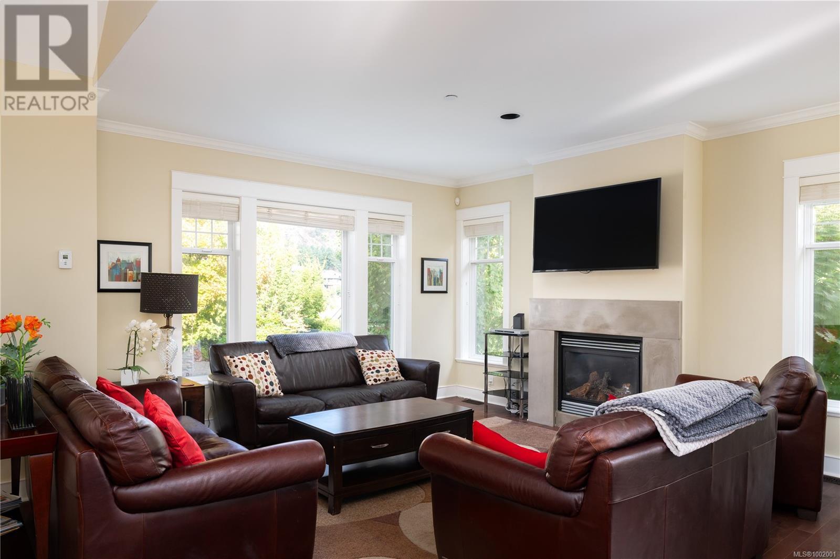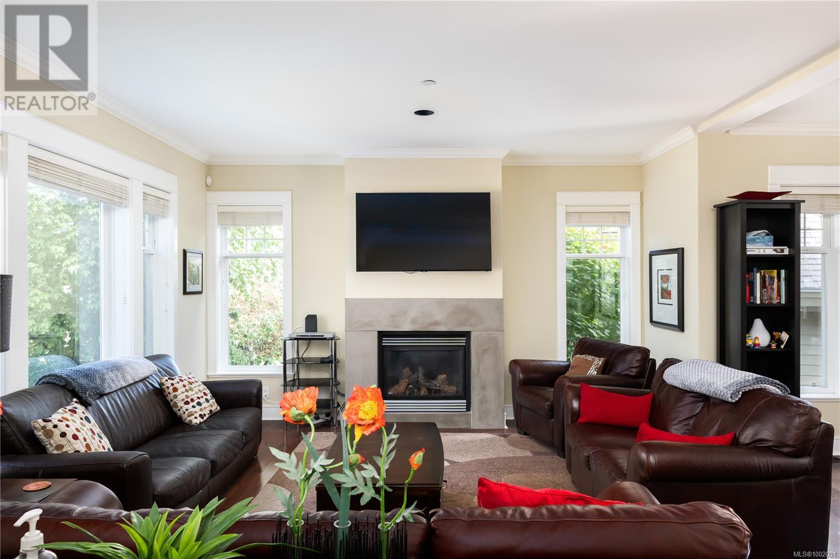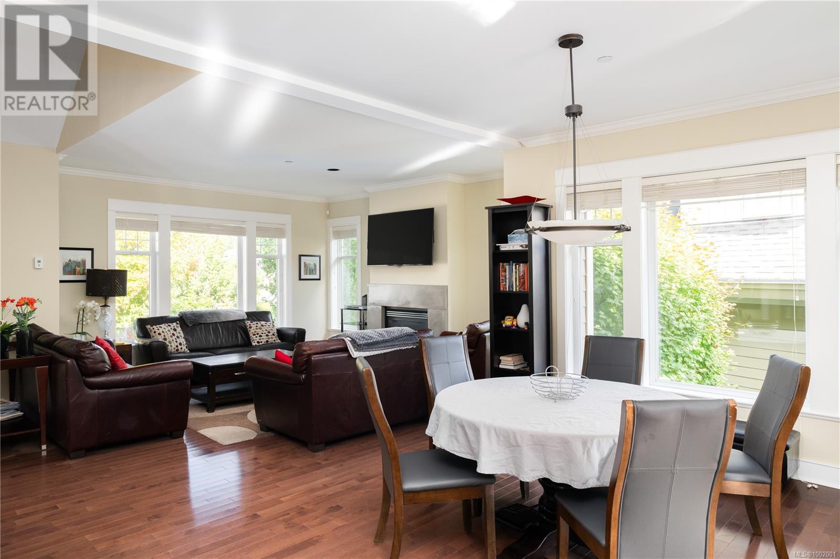103 2060 Troon Crt Langford, British Columbia V9B 0G3
$1,195,000Maintenance,
$1,175 Monthly
Maintenance,
$1,175 MonthlyEnjoy up to 3 years of strata fees paid by the seller! Welcome to #103 in “Masters on 18,” a rare opportunity in a quiet, private, and gated enclave of just seven detached townhomes, perfectly positioned alongside the 18th green of Bear Mountain’s renowned Mountain Course. Whether you're seeking a low-maintenance resort lifestyle or a luxurious lock-and-leave vacation property, this home delivers. The strata fee covers exterior home maintenance, insurance, garbage/recycling, and meticulous landscaping—giving you more time to enjoy the many amenities of the Bear Mountain Resort Community. From The Westin Resort and Spa to world-class golf, red clay tennis courts, scenic hiking trails, dining, and the Bear Mountain Activity Centre, everything is at your doorstep. Step inside to a vaulted entry that opens to a bright and spacious living room with a gas fireplace, dining area, and well-appointed kitchen complete with island and eating nook. Walk out onto the sun-soaked deck, ideal for BBQs or relaxing with a book. Also on the main level is a versatile office/den, laundry room, and a full bathroom. Upstairs, you'll find two generous primary bedrooms, each with its own ensuite bathroom and private deck—ideal for enjoying your morning coffee or evening wine while taking in the peaceful surroundings. Downstairs offers excellent separation of space with two more large bedrooms and a full bathroom, making it perfect for guests or multigenerational living. This exceptional home blends comfort, convenience, and community—all just a short stroll from resort amenities. Furniture may be included for a turn-key option. Come experience the ultimate in resort-style living at Bear Mountain. (id:29647)
Property Details
| MLS® Number | 1002001 |
| Property Type | Single Family |
| Neigbourhood | Bear Mountain |
| Community Name | Masters on 18 |
| Community Features | Pets Allowed With Restrictions, Family Oriented |
| Features | Other, Golf Course/parkland, Gated Community |
| Parking Space Total | 2 |
| Plan | Vis5879 |
| View Type | Mountain View |
Building
| Bathroom Total | 4 |
| Bedrooms Total | 4 |
| Constructed Date | 2005 |
| Cooling Type | Air Conditioned |
| Fire Protection | Sprinkler System-fire |
| Fireplace Present | Yes |
| Fireplace Total | 1 |
| Heating Fuel | Electric, Natural Gas, Other |
| Heating Type | Heat Pump |
| Size Interior | 3751 Sqft |
| Total Finished Area | 2871 Sqft |
| Type | House |
Land
| Acreage | No |
| Size Irregular | 2605 |
| Size Total | 2605 Sqft |
| Size Total Text | 2605 Sqft |
| Zoning Type | Residential |
Rooms
| Level | Type | Length | Width | Dimensions |
|---|---|---|---|---|
| Second Level | Ensuite | 4-Piece | ||
| Second Level | Ensuite | 5-Piece | ||
| Second Level | Primary Bedroom | 16 ft | 16 ft | 16 ft x 16 ft |
| Lower Level | Bathroom | 3-Piece | ||
| Lower Level | Bedroom | 13 ft | 12 ft | 13 ft x 12 ft |
| Lower Level | Bedroom | 14 ft | 12 ft | 14 ft x 12 ft |
| Main Level | Bathroom | 2-Piece | ||
| Main Level | Office | 10 ft | 7 ft | 10 ft x 7 ft |
| Main Level | Eating Area | 10 ft | 7 ft | 10 ft x 7 ft |
| Main Level | Kitchen | 11 ft | 11 ft | 11 ft x 11 ft |
| Main Level | Dining Room | 16 ft | 11 ft | 16 ft x 11 ft |
| Main Level | Living Room | 15 ft | 14 ft | 15 ft x 14 ft |
| Main Level | Entrance | 10 ft | 8 ft | 10 ft x 8 ft |
https://www.realtor.ca/real-estate/28402820/103-2060-troon-crt-langford-bear-mountain

101-960 Yates St
Victoria, British Columbia V8V 3M3
(778) 265-5552
Interested?
Contact us for more information


