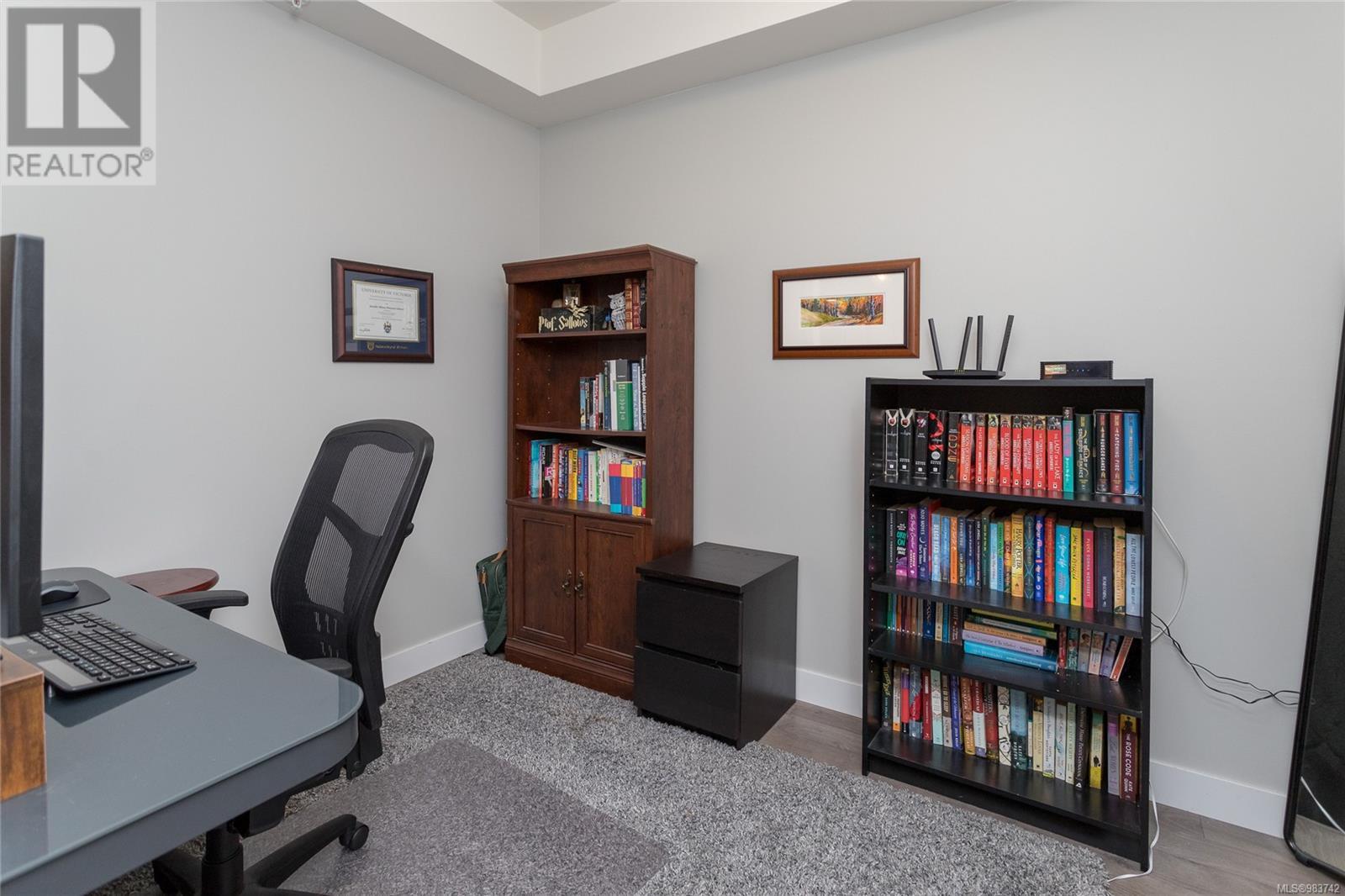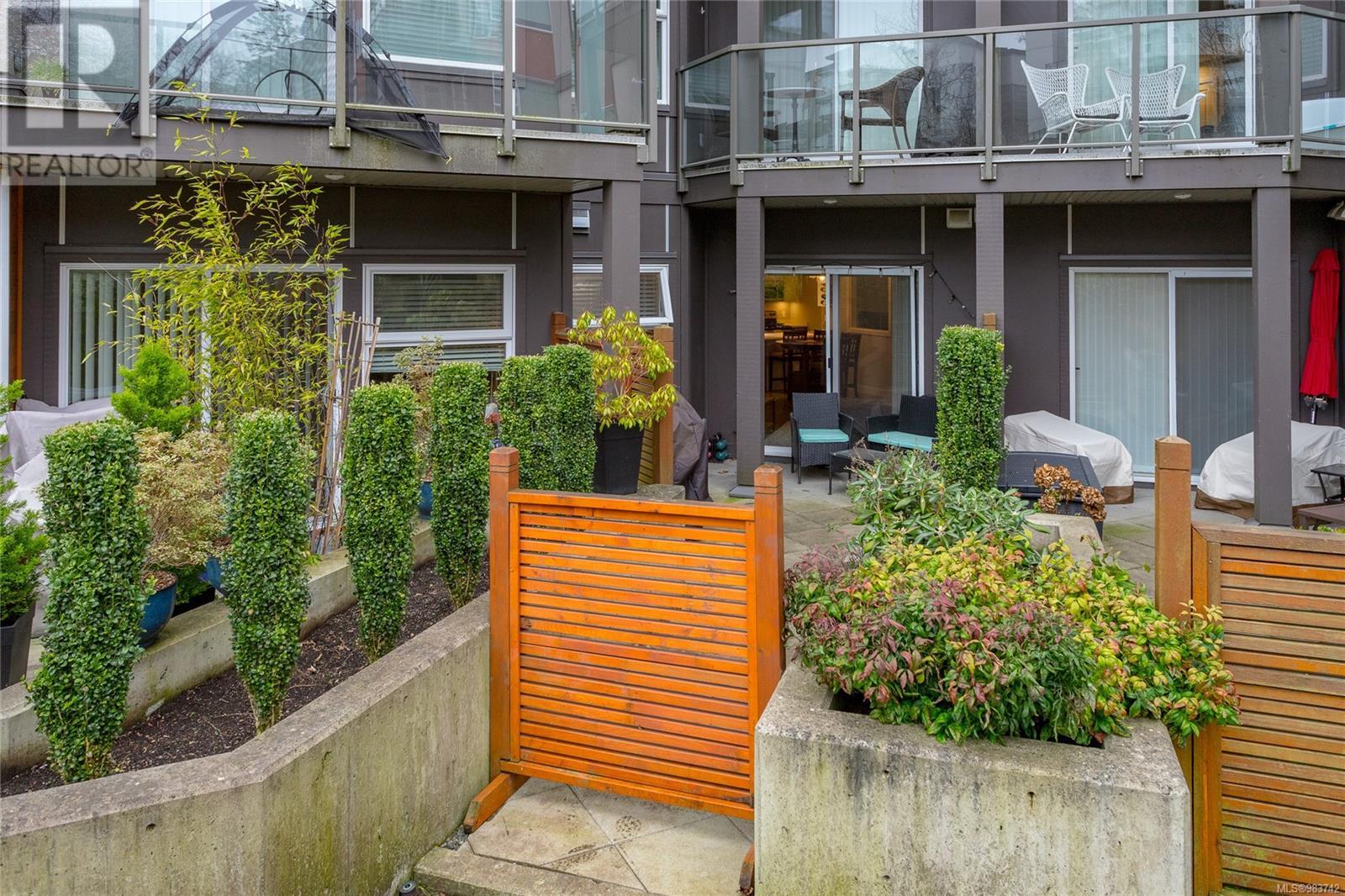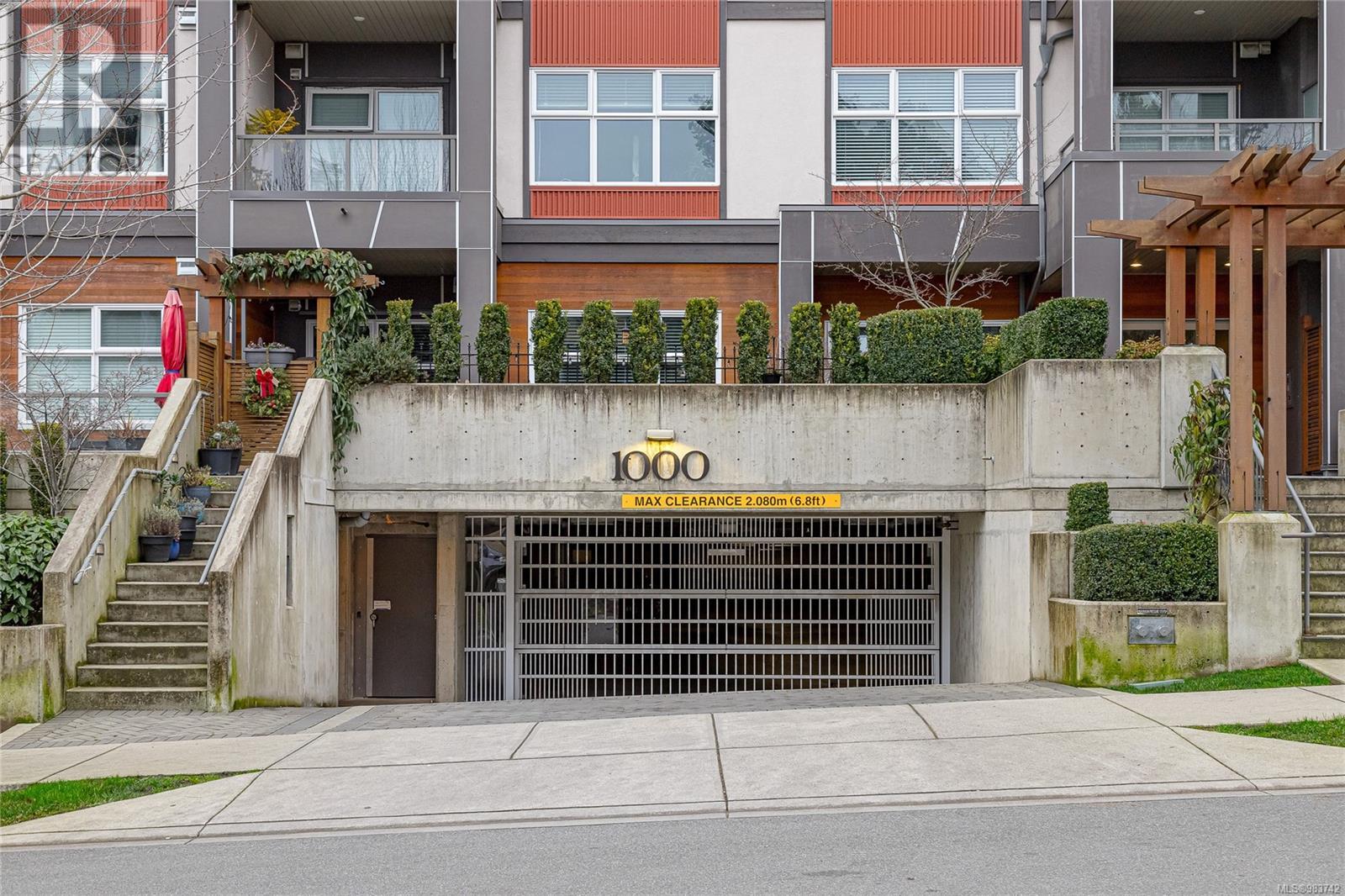103 1000 Inverness Rd Saanich, British Columbia V8X 2S1
$615,000Maintenance,
$381 Monthly
Maintenance,
$381 MonthlySituated on a peaceful block opposite Rutledge Park, just minutes from downtown Victoria and within walking distance of schools, shopping, and recreation is this wonderful ground level condo which feels like a townhome. This charming unit, located on the quiet rear side of the building, overlooks a beautifully landscaped courtyard—ideal for pet owners! The open-concept layout boasts 9-ft ceilings, quartz countertops, premium laminate flooring, a sleek kitchen with a prep/eating island, stainless steel appliances, and in-suite laundry. Lovely large primary bedroom with heated floors in the ensuite. The building features secure underground parking, storage lockers, bike storage, and is conveniently close to transit and amenities, including a café, bakery, park, schools, and grocery stores. Plus, it's just a 5-minute drive to Uptown Center. Rentals and pets are welcome. Contact your agent to book a viewing today! (id:29647)
Property Details
| MLS® Number | 983742 |
| Property Type | Single Family |
| Neigbourhood | Quadra |
| Community Name | Sophia Residences |
| Community Features | Pets Allowed With Restrictions, Family Oriented |
| Features | Irregular Lot Size |
| Parking Space Total | 1 |
| Plan | Eps4157 |
| Structure | Patio(s) |
| View Type | City View, Mountain View |
Building
| Bathroom Total | 2 |
| Bedrooms Total | 2 |
| Architectural Style | Westcoast |
| Constructed Date | 2017 |
| Cooling Type | None |
| Fireplace Present | No |
| Heating Fuel | Electric |
| Heating Type | Baseboard Heaters |
| Size Interior | 851 Sqft |
| Total Finished Area | 851 Sqft |
| Type | Apartment |
Parking
| Underground |
Land
| Acreage | No |
| Size Irregular | 829 |
| Size Total | 829 Sqft |
| Size Total Text | 829 Sqft |
| Zoning Type | Residential |
Rooms
| Level | Type | Length | Width | Dimensions |
|---|---|---|---|---|
| Main Level | Bedroom | 8 ft | 11 ft | 8 ft x 11 ft |
| Main Level | Ensuite | 3-Piece | ||
| Main Level | Bathroom | 4-Piece | ||
| Main Level | Primary Bedroom | 11 ft | 14 ft | 11 ft x 14 ft |
| Main Level | Kitchen | 15 ft | 10 ft | 15 ft x 10 ft |
| Main Level | Dining Room | 12 ft | 9 ft | 12 ft x 9 ft |
| Main Level | Living Room | 10 ft | 15 ft | 10 ft x 15 ft |
| Main Level | Patio | 13 ft | 14 ft | 13 ft x 14 ft |
| Main Level | Entrance | 7 ft | 10 ft | 7 ft x 10 ft |
https://www.realtor.ca/real-estate/27781824/103-1000-inverness-rd-saanich-quadra

4440 Chatterton Way
Victoria, British Columbia V8X 5J2
(250) 744-3301
(800) 663-2121
(250) 744-3904
www.remax-camosun-victoria-bc.com/

4440 Chatterton Way
Victoria, British Columbia V8X 5J2
(250) 744-3301
(800) 663-2121
(250) 744-3904
www.remax-camosun-victoria-bc.com/

4440 Chatterton Way
Victoria, British Columbia V8X 5J2
(250) 744-3301
(800) 663-2121
(250) 744-3904
www.remax-camosun-victoria-bc.com/
Interested?
Contact us for more information































