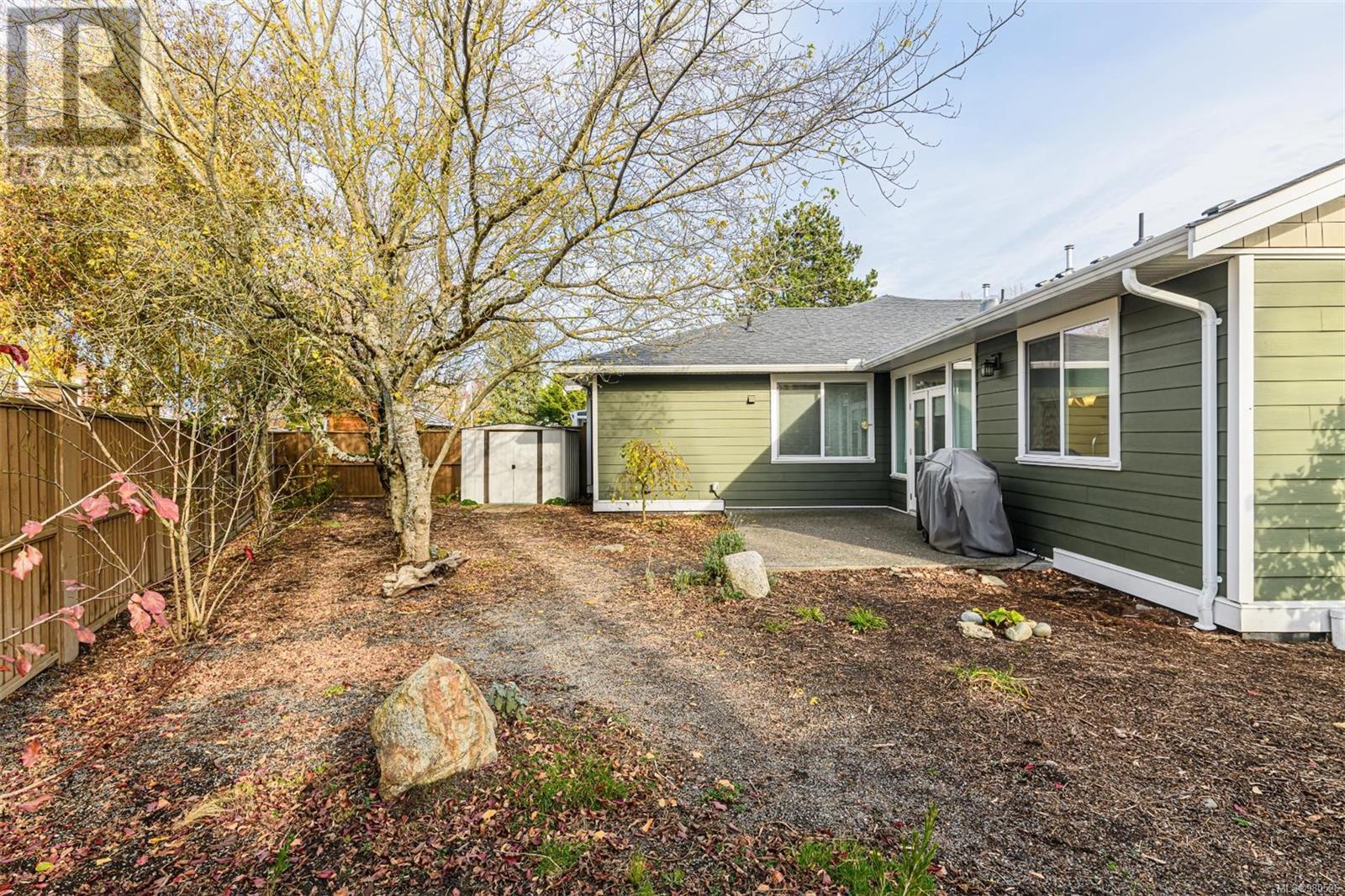10296 Sparling Pl Sidney, British Columbia V8L 3K3
$985,000
Lovely 2016 built Rancher with two Bedroom + den, 2 full baths. Spacious open floorplan with ceilings ranging from 9’ to 11.6 foot ceilings. For allergy sufferers there is hardwood flooring throughout the home. The kitchen features a gas stove, SS appliances and moveable Island with solid surface counters. The living room is 24 feet long and has a cozy gas fireplace. Primary Br has a large W/I closet, ensuite bath with large Walk in Shower, his and hers sinks and heated tile floor. The second bedroom has a w/I closet and access to the main bath. The den has double French doors and Light tube to allow natural light and a good size closet. Private patio overlooks the lawn free, easy-care yard that could be brought back to its former glory with a little work. The huge laundry room opens to the single garage and has loads of storage. Located on a quiet cul de sac beside Beaver Park This is an excellent efficient floorplan with no wasted space. Nothing to do but move in this beautiful home. (id:29647)
Property Details
| MLS® Number | 980526 |
| Property Type | Single Family |
| Neigbourhood | Sidney North-East |
| Community Features | Pets Allowed, Family Oriented |
| Features | Central Location, Cul-de-sac, Level Lot, Private Setting, Irregular Lot Size, Other, Pie, Marine Oriented |
| Parking Space Total | 1 |
| Structure | Shed, Patio(s) |
Building
| Bathroom Total | 2 |
| Bedrooms Total | 2 |
| Constructed Date | 2016 |
| Cooling Type | None |
| Fireplace Present | Yes |
| Fireplace Total | 1 |
| Heating Fuel | Electric, Natural Gas |
| Heating Type | Baseboard Heaters |
| Size Interior | 1815 Sqft |
| Total Finished Area | 1490 Sqft |
| Type | Duplex |
Land
| Access Type | Road Access |
| Acreage | No |
| Size Irregular | 4494 |
| Size Total | 4494 Sqft |
| Size Total Text | 4494 Sqft |
| Zoning Type | Duplex |
Rooms
| Level | Type | Length | Width | Dimensions |
|---|---|---|---|---|
| Main Level | Patio | 14' x 9' | ||
| Main Level | Laundry Room | 10' x 7' | ||
| Main Level | Den | 12' x 9' | ||
| Main Level | Bedroom | 12' x 9' | ||
| Main Level | Ensuite | 4-Piece | ||
| Main Level | Bathroom | 4-Piece | ||
| Main Level | Primary Bedroom | 12' x 12' | ||
| Main Level | Kitchen | 10' x 10' | ||
| Main Level | Dining Room | 18' x 10' | ||
| Main Level | Living Room | 24' x 12' | ||
| Main Level | Porch | 8' x 4' | ||
| Main Level | Entrance | 7' x 15' |
https://www.realtor.ca/real-estate/27645382/10296-sparling-pl-sidney-sidney-north-east

150-805 Cloverdale Ave
Victoria, British Columbia V8X 2S9
(250) 384-8124
(800) 665-5303
(250) 380-6355
www.pembertonholmes.com/
Interested?
Contact us for more information











































