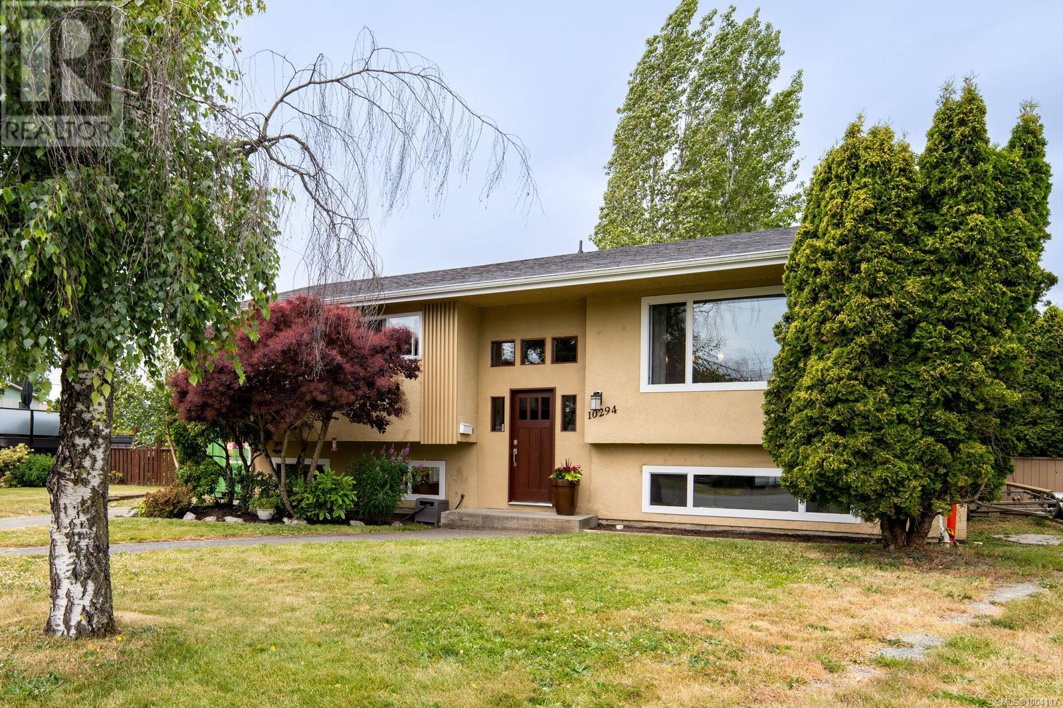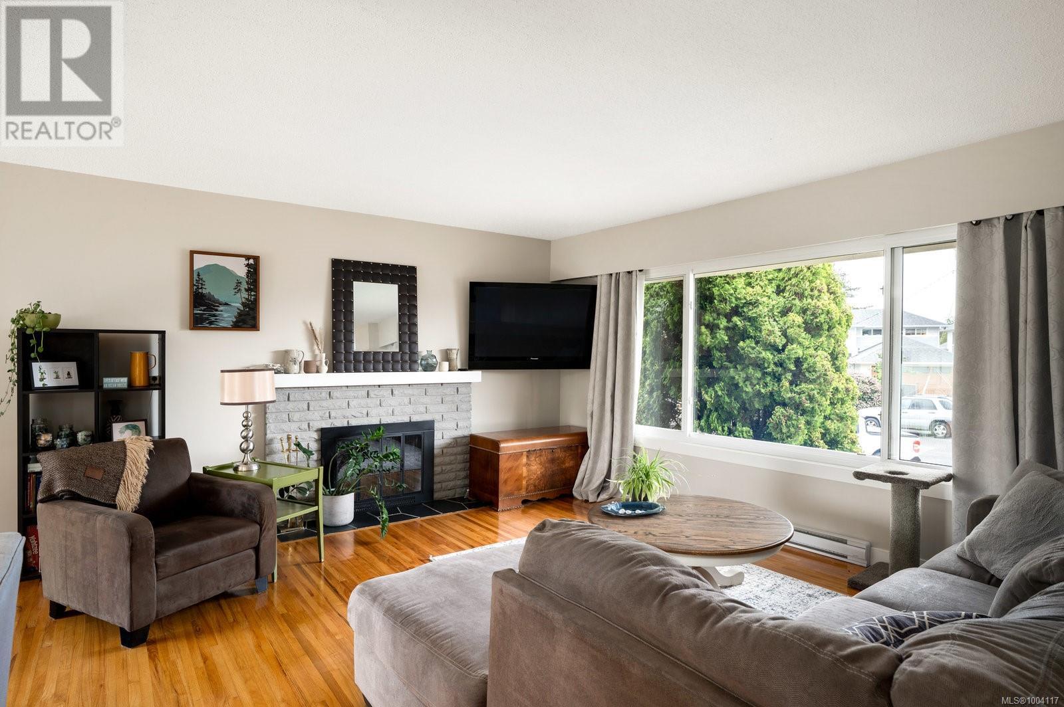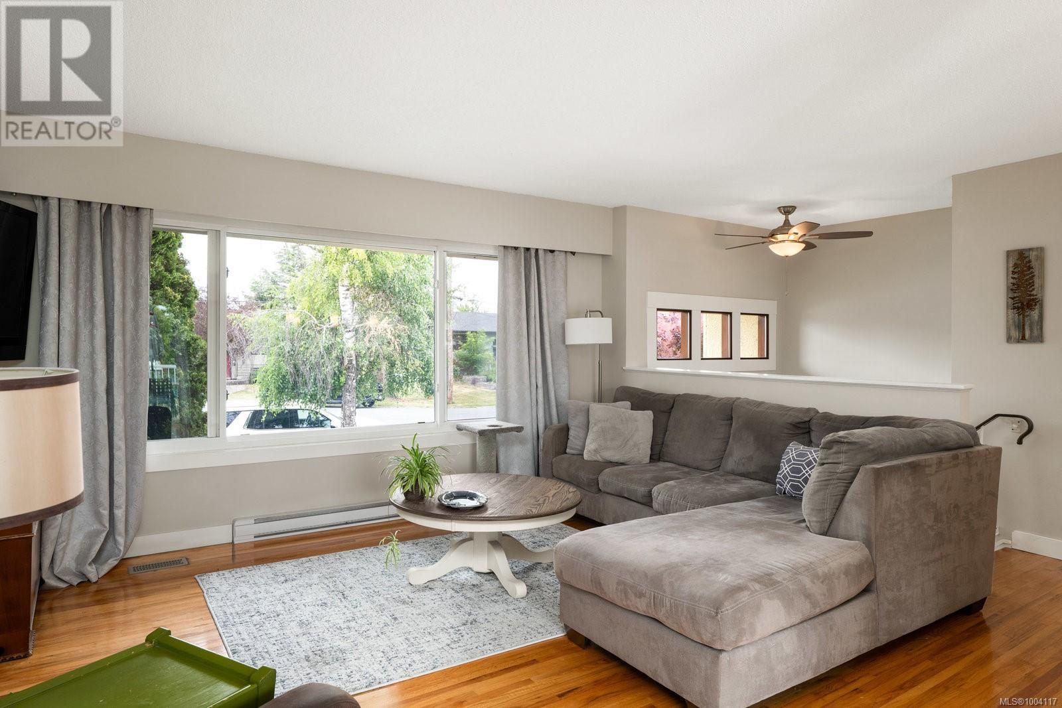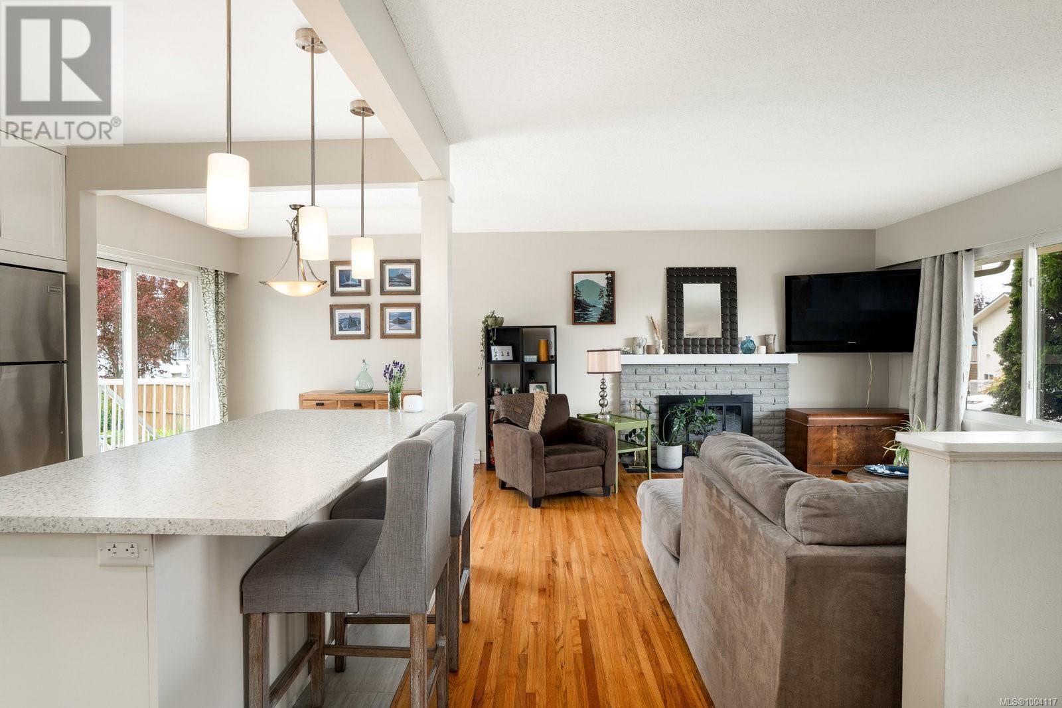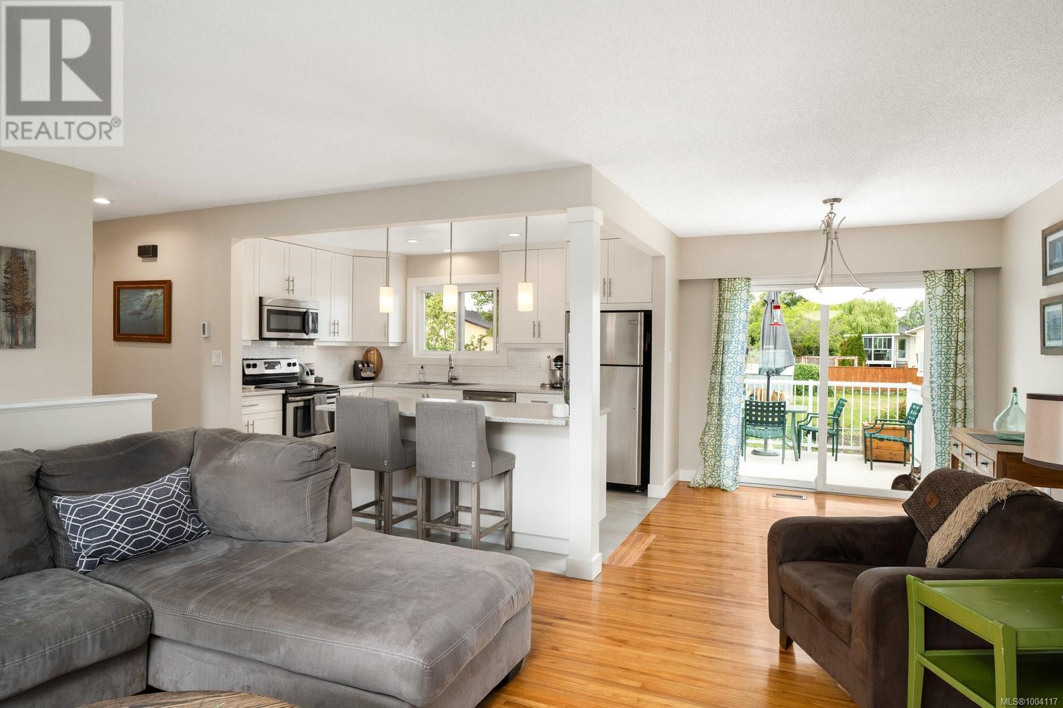10294 Sparling Pl Sidney, British Columbia V8L 3K3
$1,195,000
Tastefully renovated family home with a self-contained 2-bedroom suite, located in one of Sidney’s most sought-after neighbourhoods. This bright and functional 5 bed/2 bath home offers 1,891 sq.ft. of well-appointed living space on a sunny 7,150 sq.ft. lot. The upper level features 3 bedrooms and an open-concept kitchen leading to a 13’x12’ sundeck—perfect for enjoying warm evening sun. The lower level boasts a fully updated 2-bedroom in-law suite. Recent upgrades include a newer roof, updated kitchen and baths, vinyl windows, hardwood flooring, 200-amp service, plus modern plumbing and lighting. Enjoy Southern exposure on the expansive sundeck overlooking a fenced yard with room for kids to play. Located on a charming cherry tree-lined street, just a short walk to the town core, beaches, marina, and library—this move-in-ready home offers comfort, space, and unbeatable convenience. (id:29647)
Property Details
| MLS® Number | 1004117 |
| Property Type | Single Family |
| Neigbourhood | Sidney North-East |
| Features | Central Location, Cul-de-sac, Southern Exposure, Other, Pie |
| Parking Space Total | 2 |
| Plan | Vip24410 |
Building
| Bathroom Total | 2 |
| Bedrooms Total | 5 |
| Constructed Date | 1972 |
| Cooling Type | None |
| Fireplace Present | Yes |
| Fireplace Total | 2 |
| Heating Fuel | Electric |
| Heating Type | Baseboard Heaters |
| Size Interior | 1891 Sqft |
| Total Finished Area | 1891 Sqft |
| Type | House |
Land
| Acreage | No |
| Size Irregular | 7150 |
| Size Total | 7150 Sqft |
| Size Total Text | 7150 Sqft |
| Zoning Type | Residential |
Rooms
| Level | Type | Length | Width | Dimensions |
|---|---|---|---|---|
| Lower Level | Bedroom | 11 ft | 12 ft | 11 ft x 12 ft |
| Lower Level | Bedroom | 9 ft | 8 ft | 9 ft x 8 ft |
| Lower Level | Entrance | 4 ft | 5 ft | 4 ft x 5 ft |
| Lower Level | Laundry Room | 5 ft | 9 ft | 5 ft x 9 ft |
| Lower Level | Bathroom | 5-Piece | ||
| Lower Level | Kitchen | 12 ft | 10 ft | 12 ft x 10 ft |
| Lower Level | Dining Room | 7 ft | 12 ft | 7 ft x 12 ft |
| Lower Level | Living Room | 10 ft | 11 ft | 10 ft x 11 ft |
| Main Level | Bathroom | 4-Piece | ||
| Main Level | Bedroom | 9 ft | 10 ft | 9 ft x 10 ft |
| Main Level | Bedroom | 8 ft | 12 ft | 8 ft x 12 ft |
| Main Level | Primary Bedroom | 13 ft | 9 ft | 13 ft x 9 ft |
| Main Level | Kitchen | 13 ft | 9 ft | 13 ft x 9 ft |
| Main Level | Dining Room | 9 ft | 10 ft | 9 ft x 10 ft |
| Main Level | Living Room | 15 ft | 14 ft | 15 ft x 14 ft |
| Main Level | Entrance | 7 ft | 7 ft | 7 ft x 7 ft |
https://www.realtor.ca/real-estate/28502193/10294-sparling-pl-sidney-sidney-north-east

2411 Bevan Ave
Sidney, British Columbia V8L 4M9
(250) 388-5882
(250) 388-9636
Interested?
Contact us for more information


