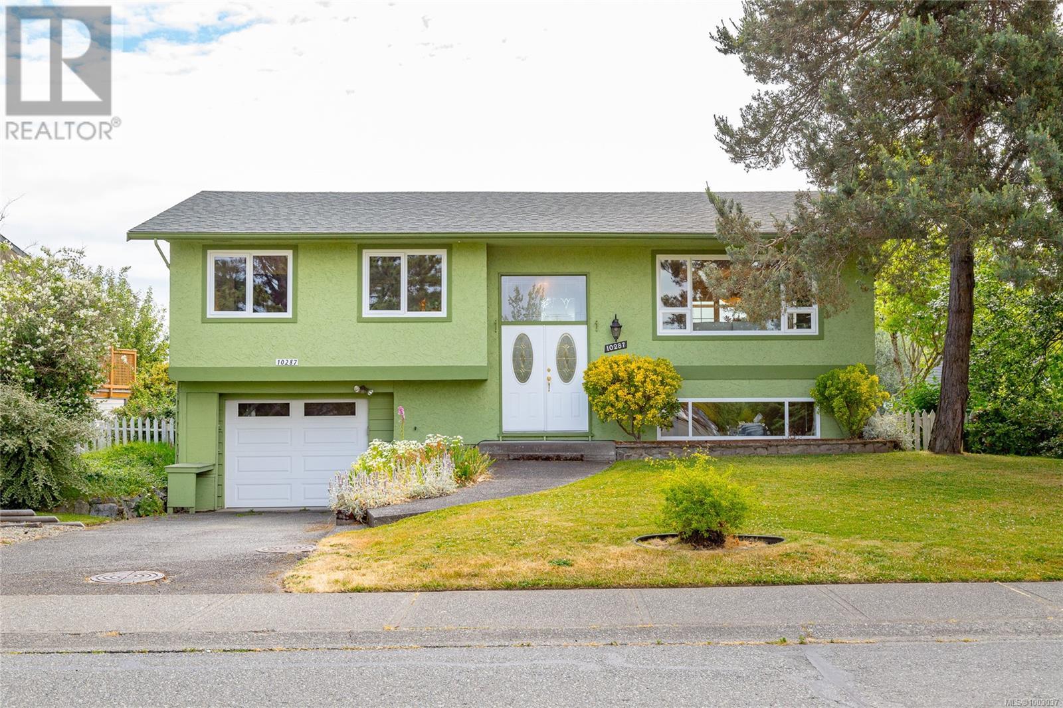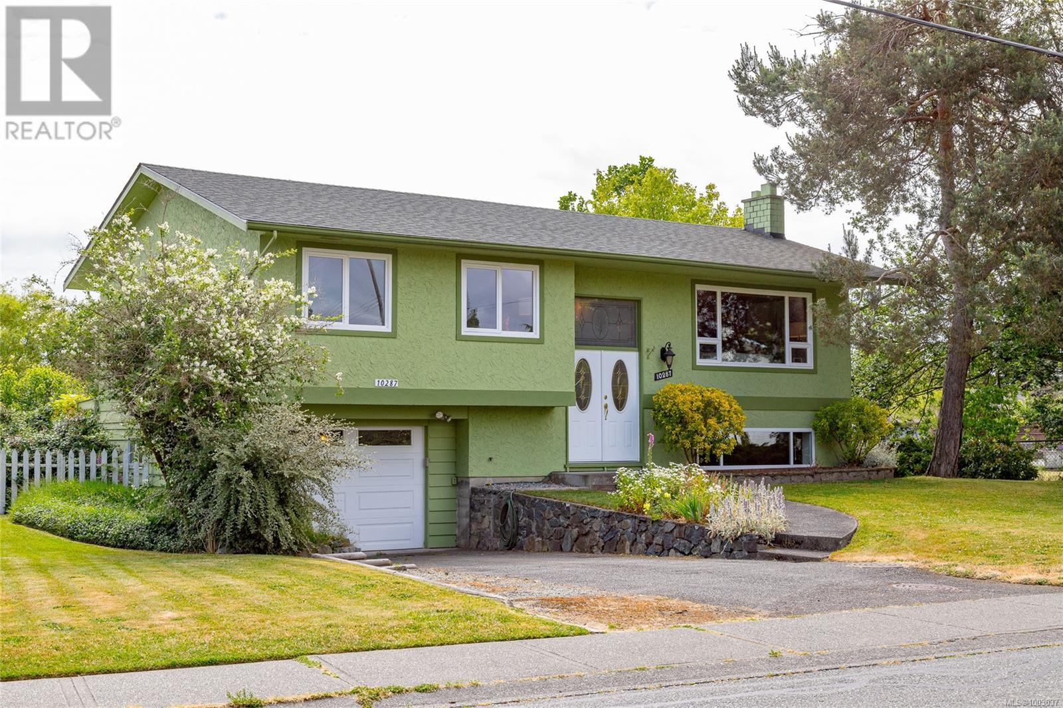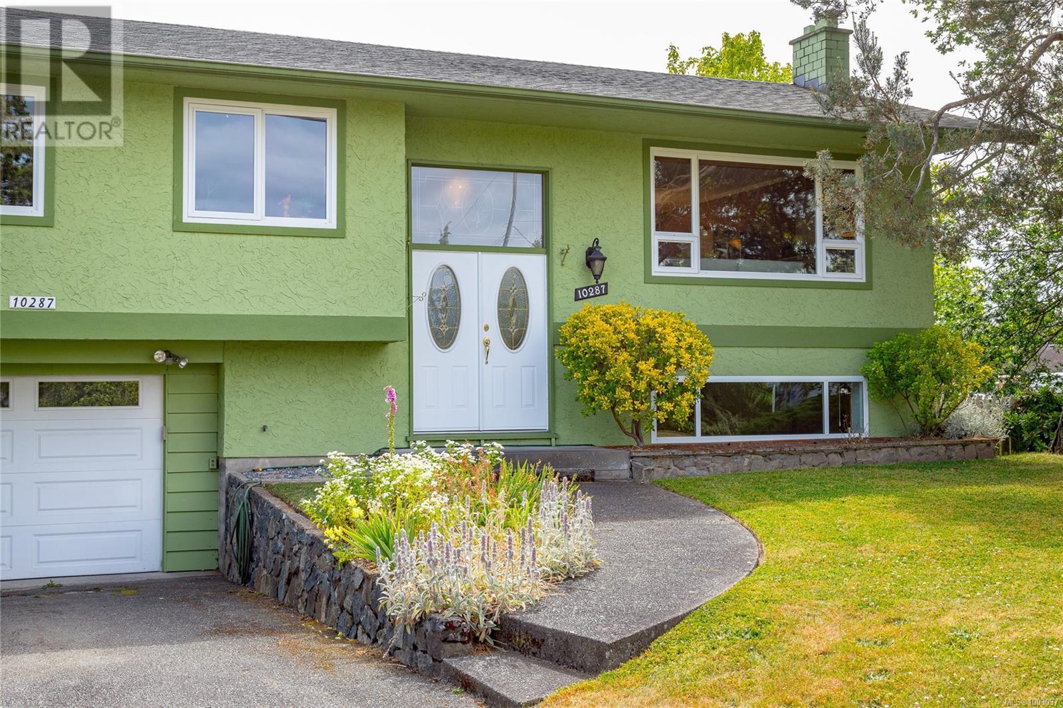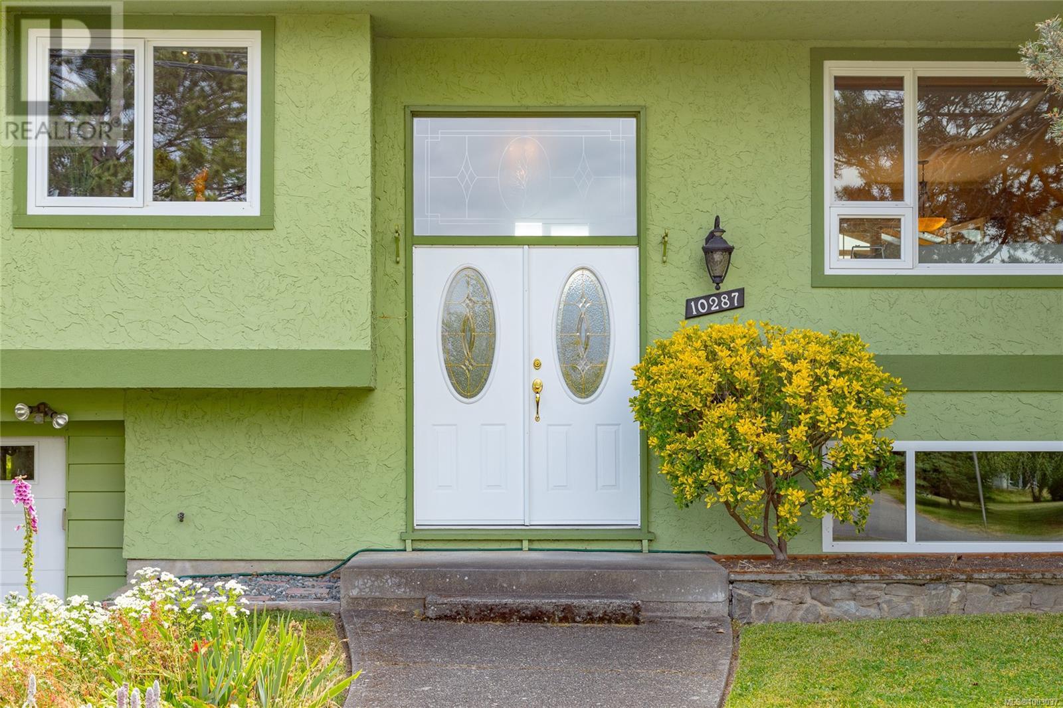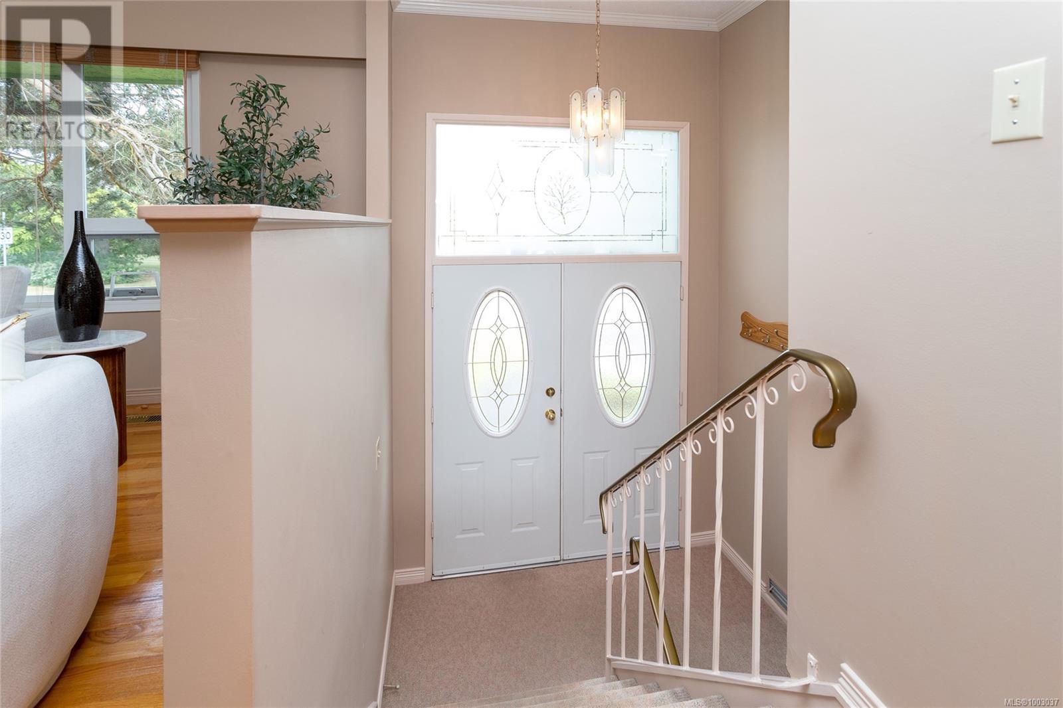10287 Bowerbank Rd Sidney, British Columbia V8L 3L2
$950,000
Seize the opportunity to own this impeccably maintained home in a prime Sidney location! Featuring a superb bi-level layout with 3 bedrooms upstairs, updated kitchen with premium appliances. The open plan living/dining area is highlighted by an oversized living room window, cozy fireplace, and hardwood floors. The seamless flow continues with easy access to multi-level decks through a bright southeast-facing sunroom, perfect for summer barbecues and entertaining. Fully fenced backyard, adjacent to Rathdown Park—ideal for pets and children, surrounded by mature, established gardens. The lower level boasts a large family room and plenty of unfinished space ready for additional family use or a secondary suite, complete with 8-foot ceilings. Significant upgrades include newer windows, roof, and a sunroom/deck. With ample parking and a single-car garage, this home is nestled in a family-friendly neighborhood. Enjoy incredible walkability, proximity to all school levels, convenient bus routes, nearby parks, and just short distance to the seaside and downtown Sidney. Don't miss out! (id:29647)
Property Details
| MLS® Number | 1003037 |
| Property Type | Single Family |
| Neigbourhood | Sidney North-East |
| Features | Level Lot, Park Setting, Corner Site, Other |
| Parking Space Total | 2 |
| Plan | Vip24152 |
Building
| Bathroom Total | 2 |
| Bedrooms Total | 3 |
| Constructed Date | 1972 |
| Cooling Type | None |
| Fireplace Present | Yes |
| Fireplace Total | 1 |
| Heating Fuel | Oil, Wood |
| Heating Type | Forced Air |
| Size Interior | 2404 Sqft |
| Total Finished Area | 2084 Sqft |
| Type | House |
Land
| Access Type | Road Access |
| Acreage | No |
| Size Irregular | 6555 |
| Size Total | 6555 Sqft |
| Size Total Text | 6555 Sqft |
| Zoning Type | Residential |
Rooms
| Level | Type | Length | Width | Dimensions |
|---|---|---|---|---|
| Lower Level | Storage | 11'7 x 10'3 | ||
| Lower Level | Porch | 6'0 x 4'1 | ||
| Lower Level | Entrance | 7'1 x 3'0 | ||
| Lower Level | Bathroom | 2-Piece | ||
| Lower Level | Storage | 5'11 x 13'10 | ||
| Lower Level | Family Room | 16'3 x 11'9 | ||
| Lower Level | Den | 16'3 x 11'5 | ||
| Main Level | Sunroom | 11'7 x 10'11 | ||
| Main Level | Bedroom | 9'1 x 9'6 | ||
| Main Level | Bedroom | 8'9 x 12'2 | ||
| Main Level | Primary Bedroom | 12'10 x 10'3 | ||
| Main Level | Bathroom | 4-Piece | ||
| Main Level | Kitchen | 13'7 x 10'3 | ||
| Main Level | Dining Room | 9'8 x 13'3 | ||
| Main Level | Living Room | 16'3 x 13'8 |
https://www.realtor.ca/real-estate/28483584/10287-bowerbank-rd-sidney-sidney-north-east

2405 Bevan Ave
Sidney, British Columbia V8L 0C3
(250) 656-0131
(800) 485-8188
(250) 656-0893
www.dfh.ca/
Interested?
Contact us for more information


