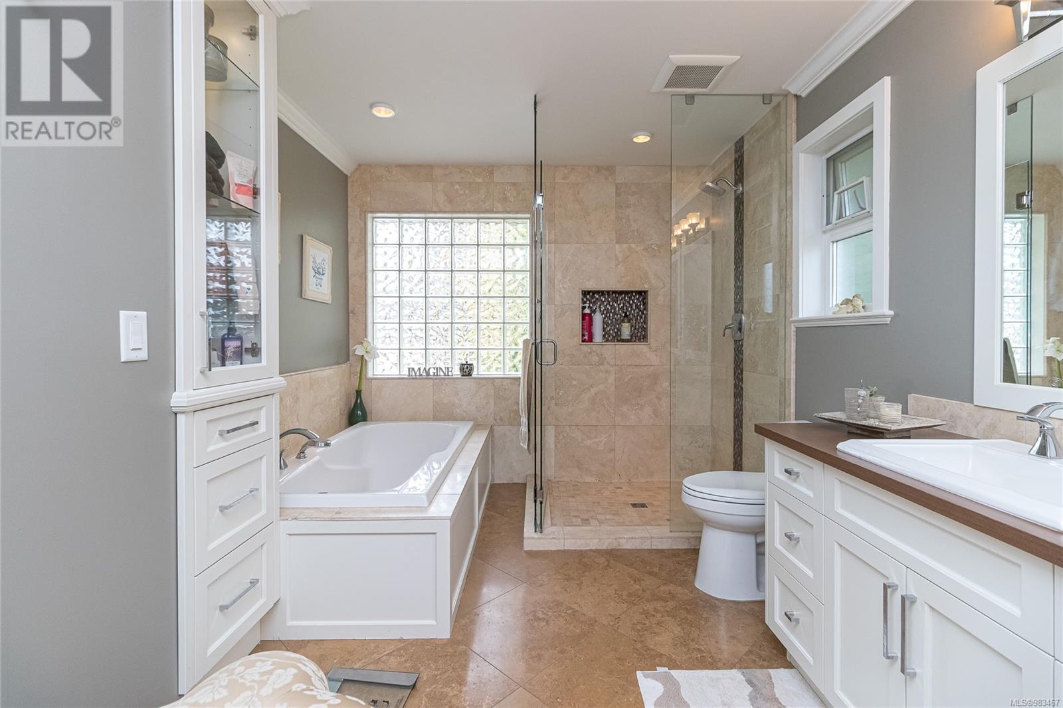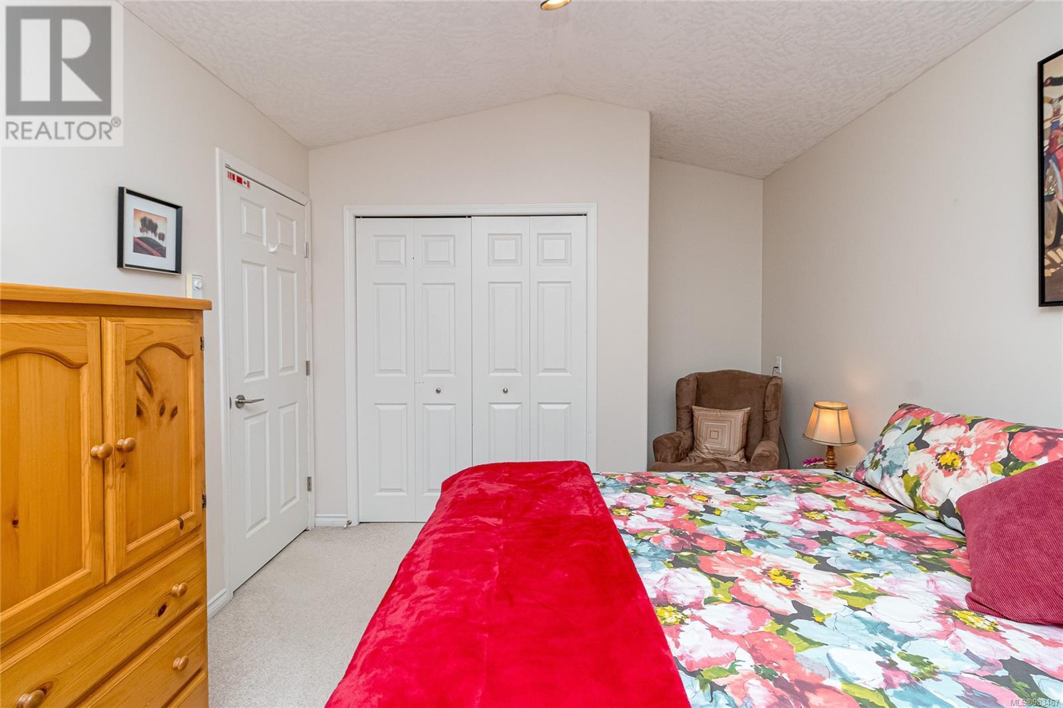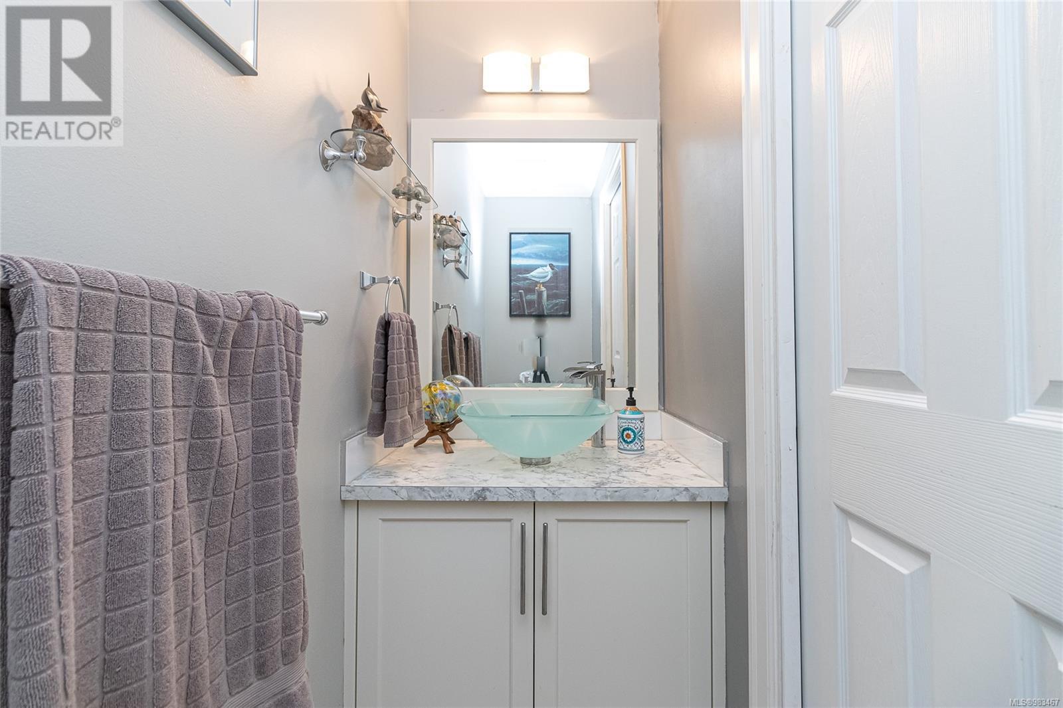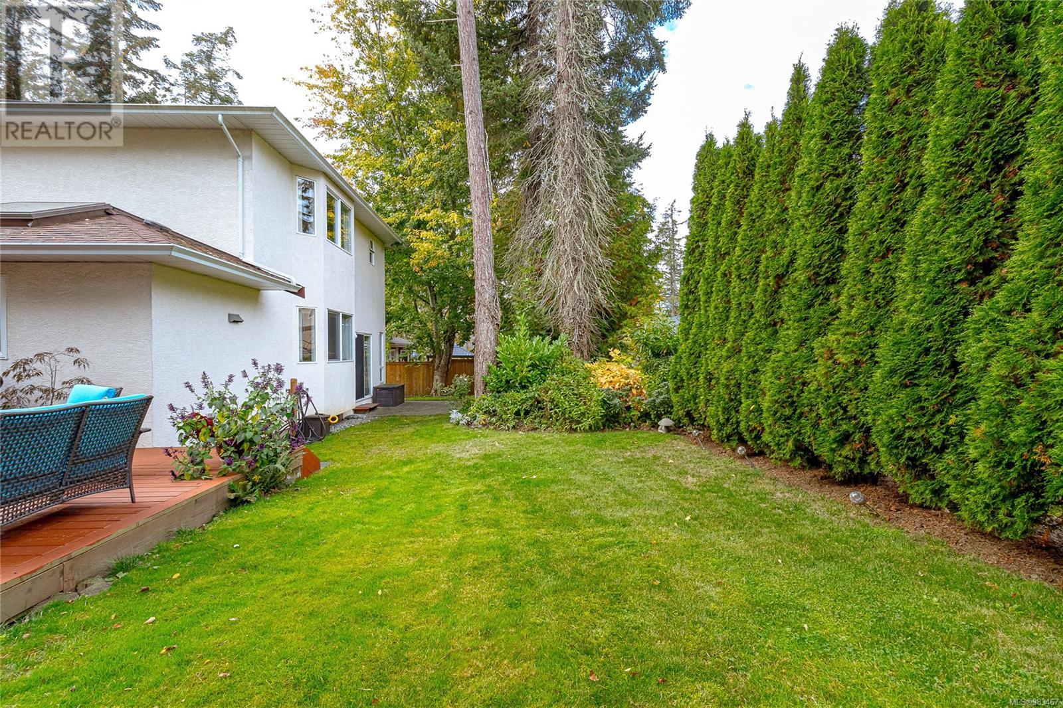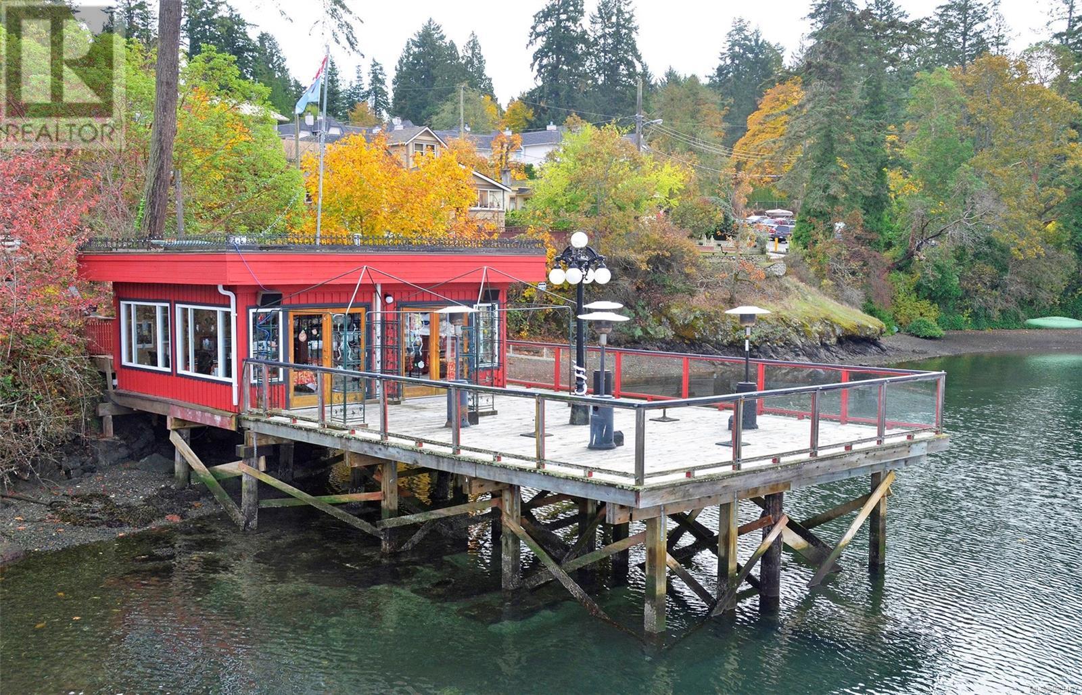1028 Parkway Dr Central Saanich, British Columbia V8M 1C8
$1,279,000
This immaculate 1-owner family / executive home has been tastefully updated & well-maintained with attention to detail. The spiral staircase greets you as you enter the home. You'll love entertaining family & friends in the inviting living/dining room. The kitchen is tastefully designed with an island, skylight, pantry, desk, & hardwood bamboo flooring. You'll never run out of cupboard or counter space. The eating area overlooks the sunken family room. Upstairs you'll find three spacious bedrooms, with the fourth bedroom/office on the main floor. The primary bedroom has a walk-in closet & an exquisite ensuite, with a glass walk-in shower, soaker tub, heated tile floor, double sinks, vanity & custom built-in cabinetry. There are 2 gas fireplaces & a gas hot water tank. The cul-de-sac location offers a private, peaceful location. Great outdoor living space with two decks & lots of green space. Double car garage + additional parking, the roof is 16 months old. Open House Saturday, March 1st from 2-4 p.m. (id:29647)
Open House
This property has open houses!
2:00 pm
Ends at:4:00 pm
Property Details
| MLS® Number | 983467 |
| Property Type | Single Family |
| Neigbourhood | Brentwood Bay |
| Community Features | Pets Allowed, Family Oriented |
| Features | Cul-de-sac, Level Lot, Private Setting, Other |
| Parking Space Total | 4 |
| Plan | Vis3588 |
| Structure | Patio(s), Patio(s) |
Building
| Bathroom Total | 3 |
| Bedrooms Total | 4 |
| Architectural Style | Contemporary |
| Constructed Date | 1996 |
| Cooling Type | None |
| Fireplace Present | Yes |
| Fireplace Total | 2 |
| Heating Fuel | Electric, Natural Gas |
| Heating Type | Baseboard Heaters |
| Size Interior | 2956 Sqft |
| Total Finished Area | 2556 Sqft |
| Type | House |
Land
| Acreage | No |
| Size Irregular | 7104 |
| Size Total | 7104 Sqft |
| Size Total Text | 7104 Sqft |
| Zoning Type | Residential |
Rooms
| Level | Type | Length | Width | Dimensions |
|---|---|---|---|---|
| Second Level | Bathroom | 4-Piece | ||
| Second Level | Bedroom | 12 ft | 12 ft | 12 ft x 12 ft |
| Second Level | Bedroom | 12 ft | 11 ft | 12 ft x 11 ft |
| Second Level | Ensuite | 5-Piece | ||
| Second Level | Primary Bedroom | 15 ft | 14 ft | 15 ft x 14 ft |
| Main Level | Patio | 20 ft | 17 ft | 20 ft x 17 ft |
| Main Level | Patio | 14 ft | 10 ft | 14 ft x 10 ft |
| Main Level | Living Room | 16 ft | 13 ft | 16 ft x 13 ft |
| Main Level | Dining Room | 12 ft | 12 ft | 12 ft x 12 ft |
| Main Level | Kitchen | 14 ft | 12 ft | 14 ft x 12 ft |
| Main Level | Eating Area | 11 ft | 11 ft | 11 ft x 11 ft |
| Main Level | Family Room | 15 ft | 14 ft | 15 ft x 14 ft |
| Main Level | Bedroom | 11 ft | 9 ft | 11 ft x 9 ft |
| Main Level | Bathroom | 2-Piece | ||
| Main Level | Laundry Room | 11 ft | 3 ft | 11 ft x 3 ft |
| Main Level | Entrance | 13 ft | 8 ft | 13 ft x 8 ft |
https://www.realtor.ca/real-estate/27908798/1028-parkway-dr-central-saanich-brentwood-bay

107-2360 Beacon Ave
Sidney, British Columbia V8L 1X3
(250) 656-3486
(778) 426-8214
Interested?
Contact us for more information






























