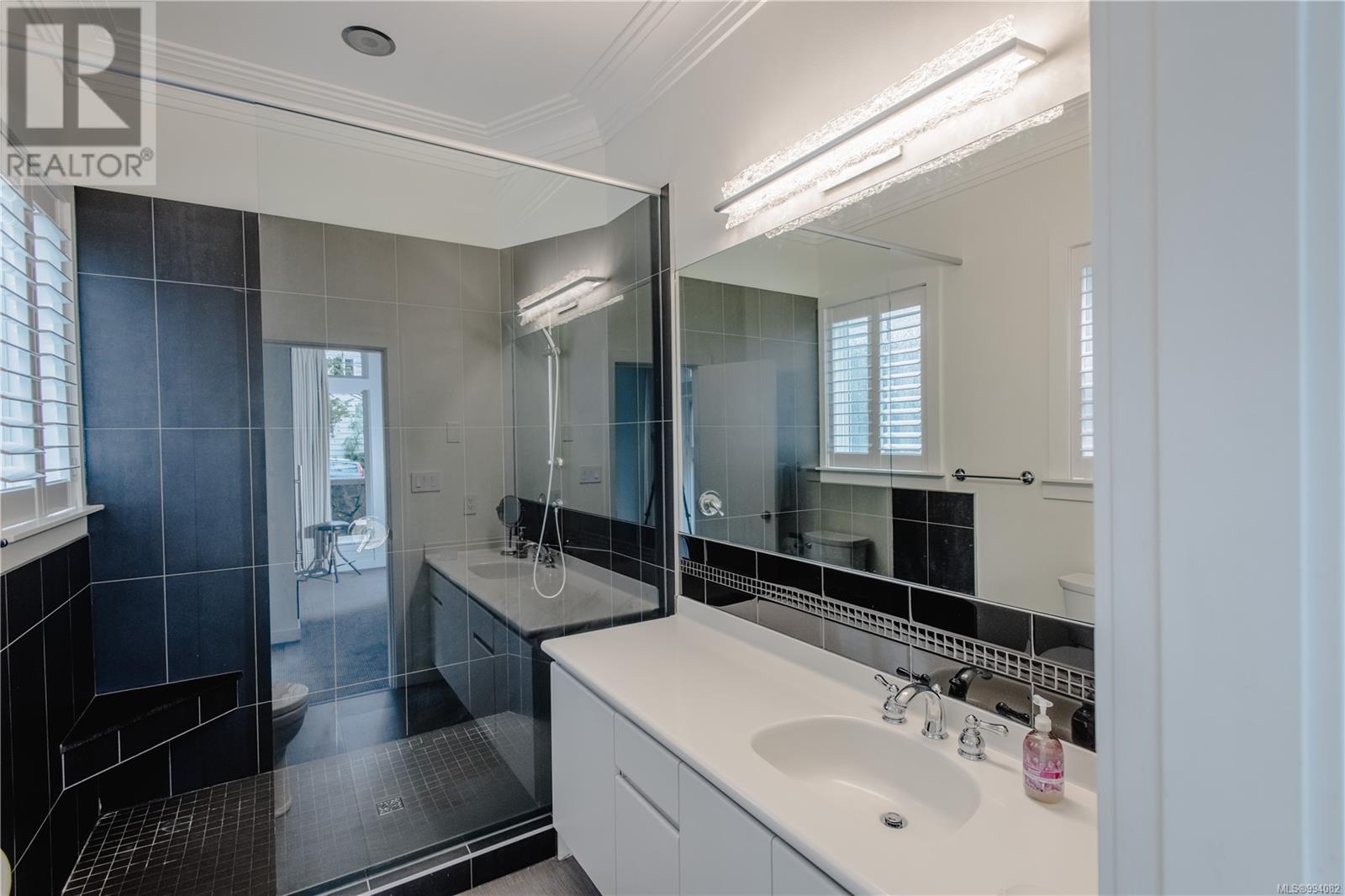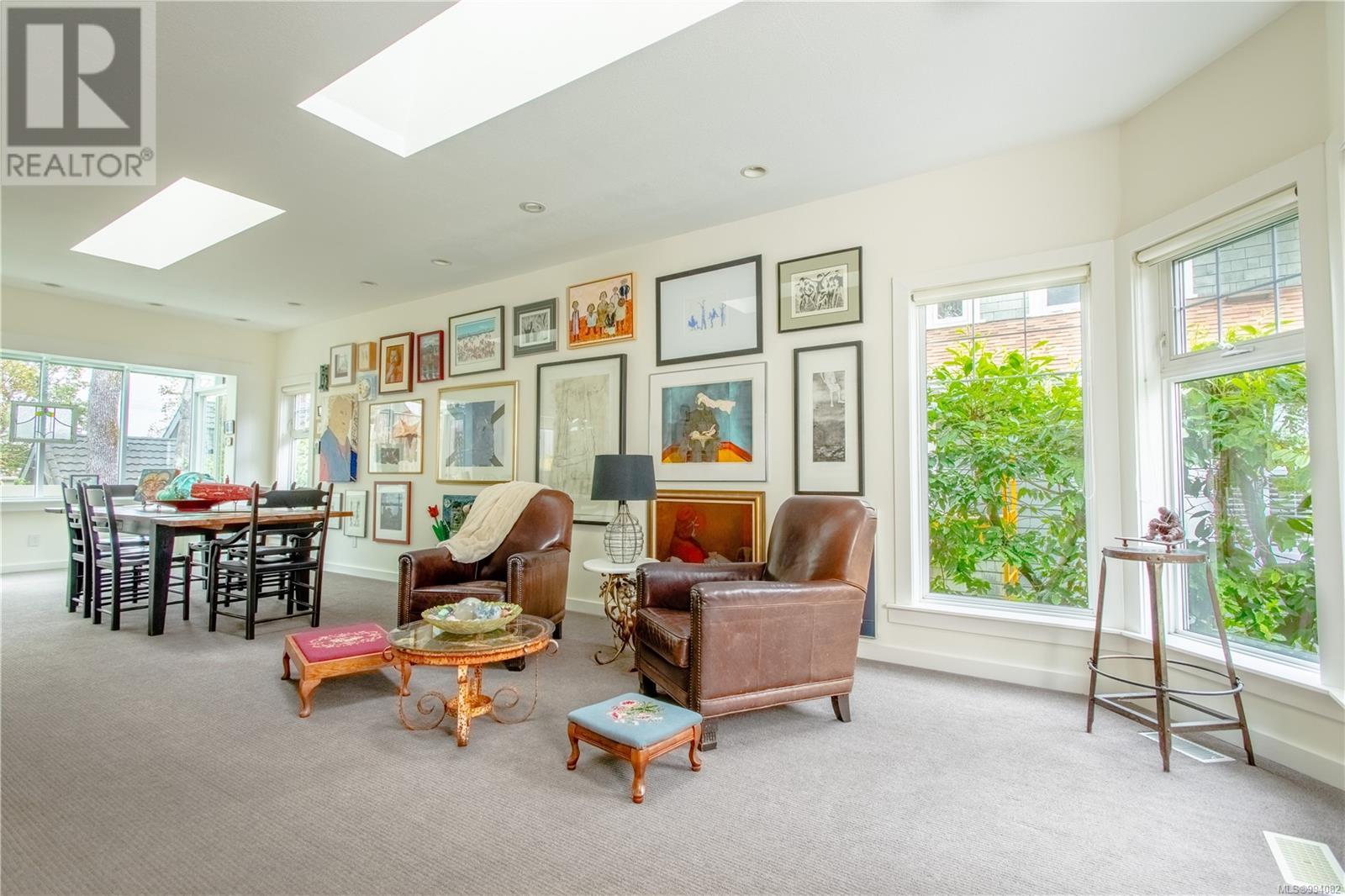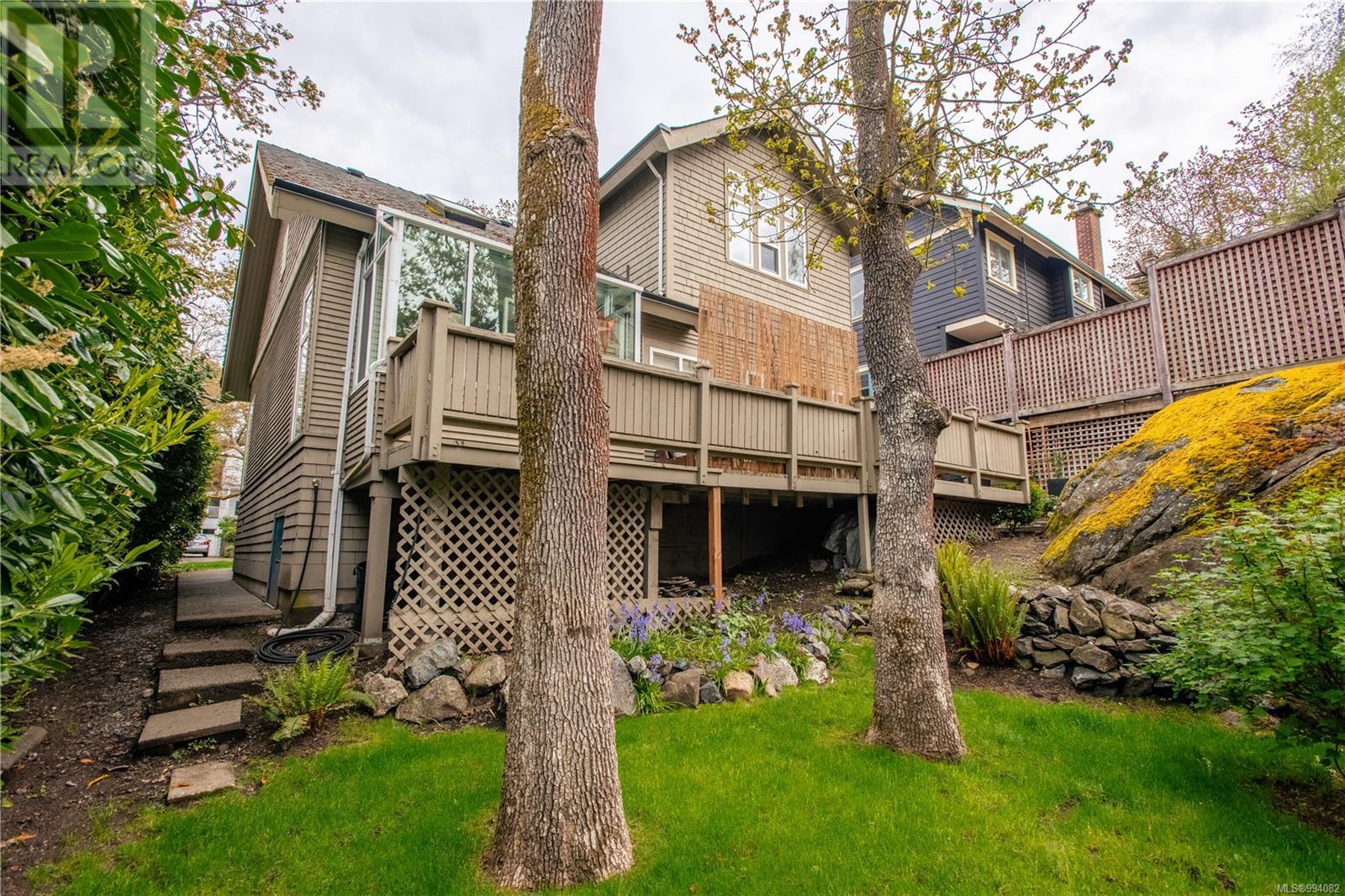1020 Verrinder Ave Victoria, British Columbia V8S 3T7
$1,399,000
Rockland charmer! At the end of a quiet cul-de-sac stands this beautiful move-in ready 1993 home that boasts 3 bedrooms, 3 bathrooms and was designed for the Rockland neighbourhood. The immaculate main living level has a chic open gallery style interior with lofty ceilings, skylights and bay windows for tons of natural light. The modern kitchen with eat-in dining area opens onto a west facing back deck. The formal living and dining room with atrium windows overlook the rear balcony and the primary bedroom with gorgeous spa-inspired ensuite and private patio complete the main floor. Climb the stairs for two more bedrooms and full bath. Beautifully landscaped grounds with a grassy area in the backyard for dog lovers. There is abundant storage in the crawlspace and a heat pump offering a/c on those warm summer days. Exceptional location with amazing walkability! Groceries, restaurants and pharmacy at your doorstep. Stroll into Oak Bay, Fernwood, Cook Street Village or downtown easily. (id:29647)
Property Details
| MLS® Number | 994082 |
| Property Type | Single Family |
| Neigbourhood | Rockland |
| Features | Central Location, Private Setting, Other, Rectangular |
| Parking Space Total | 4 |
| Structure | Patio(s) |
Building
| Bathroom Total | 3 |
| Bedrooms Total | 3 |
| Architectural Style | Character |
| Constructed Date | 1993 |
| Cooling Type | Air Conditioned |
| Fireplace Present | No |
| Heating Fuel | Electric |
| Heating Type | Forced Air, Heat Pump |
| Size Interior | 1765 Sqft |
| Total Finished Area | 1765 Sqft |
| Type | House |
Parking
| Stall |
Land
| Acreage | No |
| Size Irregular | 5200 |
| Size Total | 5200 Sqft |
| Size Total Text | 5200 Sqft |
| Zoning Type | Residential |
Rooms
| Level | Type | Length | Width | Dimensions |
|---|---|---|---|---|
| Second Level | Bathroom | 4-Piece | ||
| Second Level | Bedroom | 12 ft | 10 ft | 12 ft x 10 ft |
| Second Level | Bedroom | 14 ft | 10 ft | 14 ft x 10 ft |
| Main Level | Patio | 9 ft | 6 ft | 9 ft x 6 ft |
| Main Level | Ensuite | 3-Piece | ||
| Main Level | Primary Bedroom | 16 ft | 14 ft | 16 ft x 14 ft |
| Main Level | Laundry Room | 4 ft | 4 ft | 4 ft x 4 ft |
| Main Level | Bathroom | 2-Piece | ||
| Main Level | Eating Area | 9 ft | 7 ft | 9 ft x 7 ft |
| Main Level | Kitchen | 11 ft | 10 ft | 11 ft x 10 ft |
| Main Level | Dining Room | 14 ft | 11 ft | 14 ft x 11 ft |
| Main Level | Living Room | 19 ft | 15 ft | 19 ft x 15 ft |
| Main Level | Entrance | 9 ft | 8 ft | 9 ft x 8 ft |
https://www.realtor.ca/real-estate/28115292/1020-verrinder-ave-victoria-rockland

203-26 Bastion Sq
Victoria, British Columbia V8W 1H9
(250) 361-1939

203-26 Bastion Sq
Victoria, British Columbia V8W 1H9
(250) 361-1939
Interested?
Contact us for more information




























