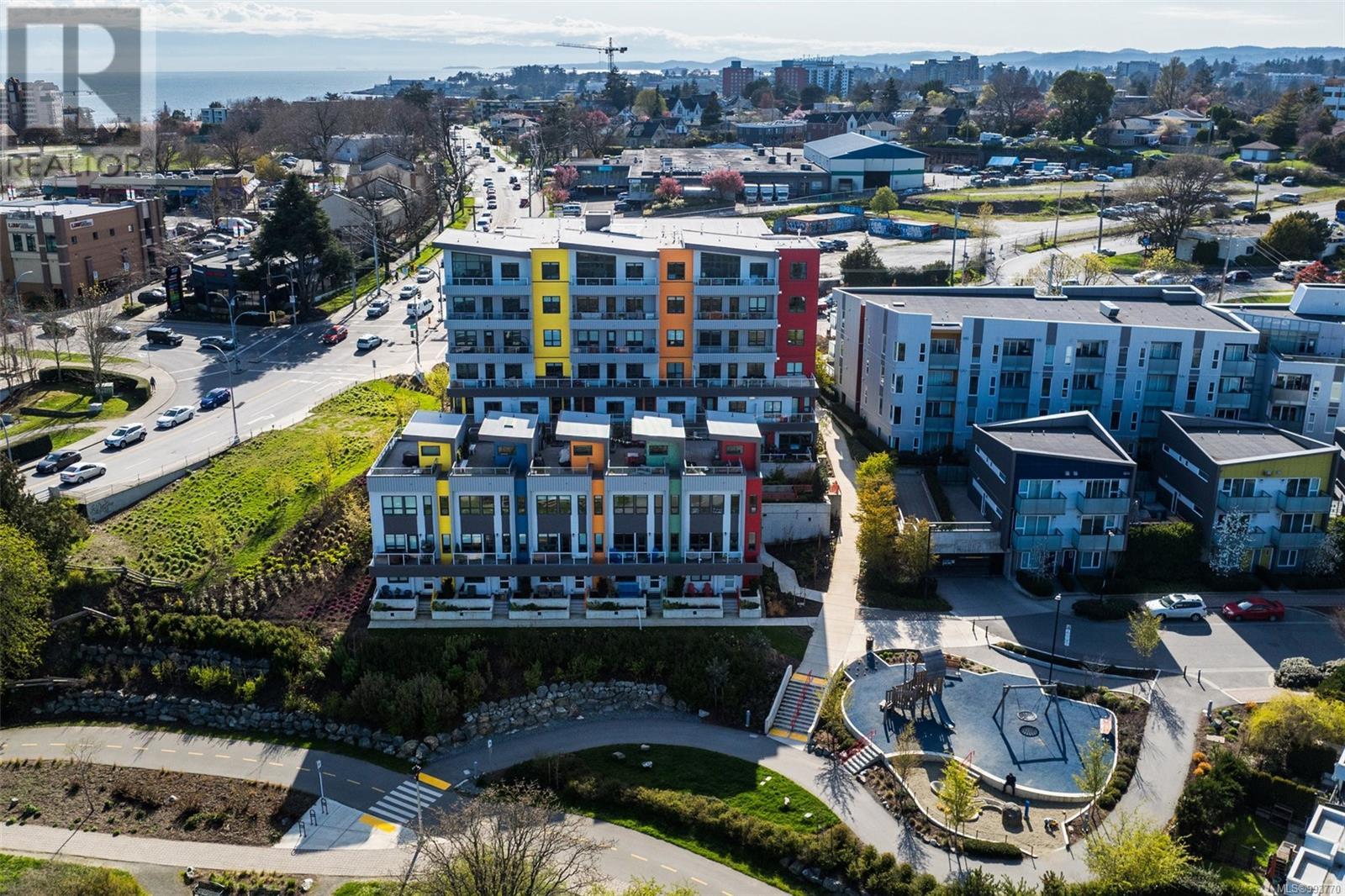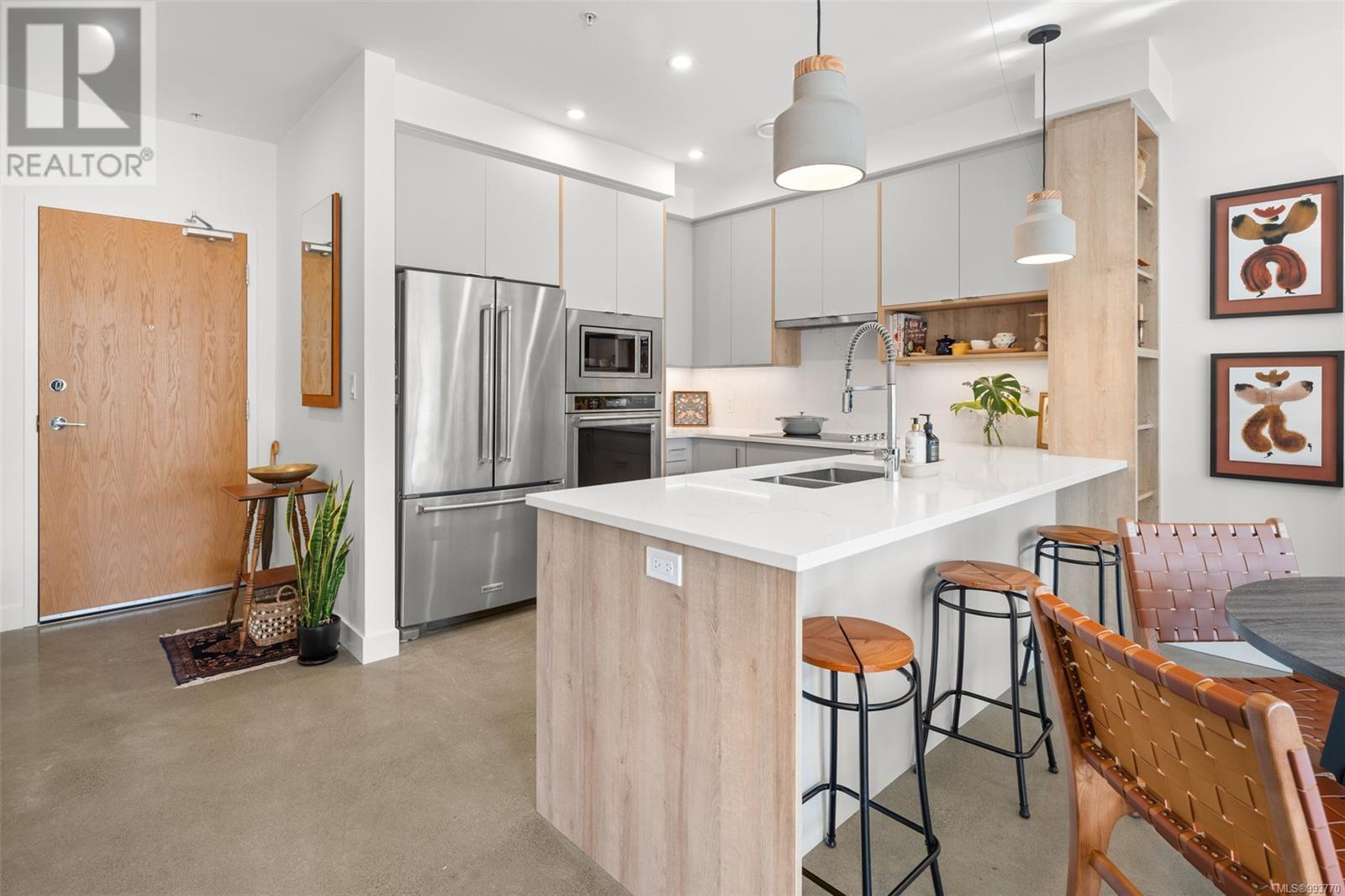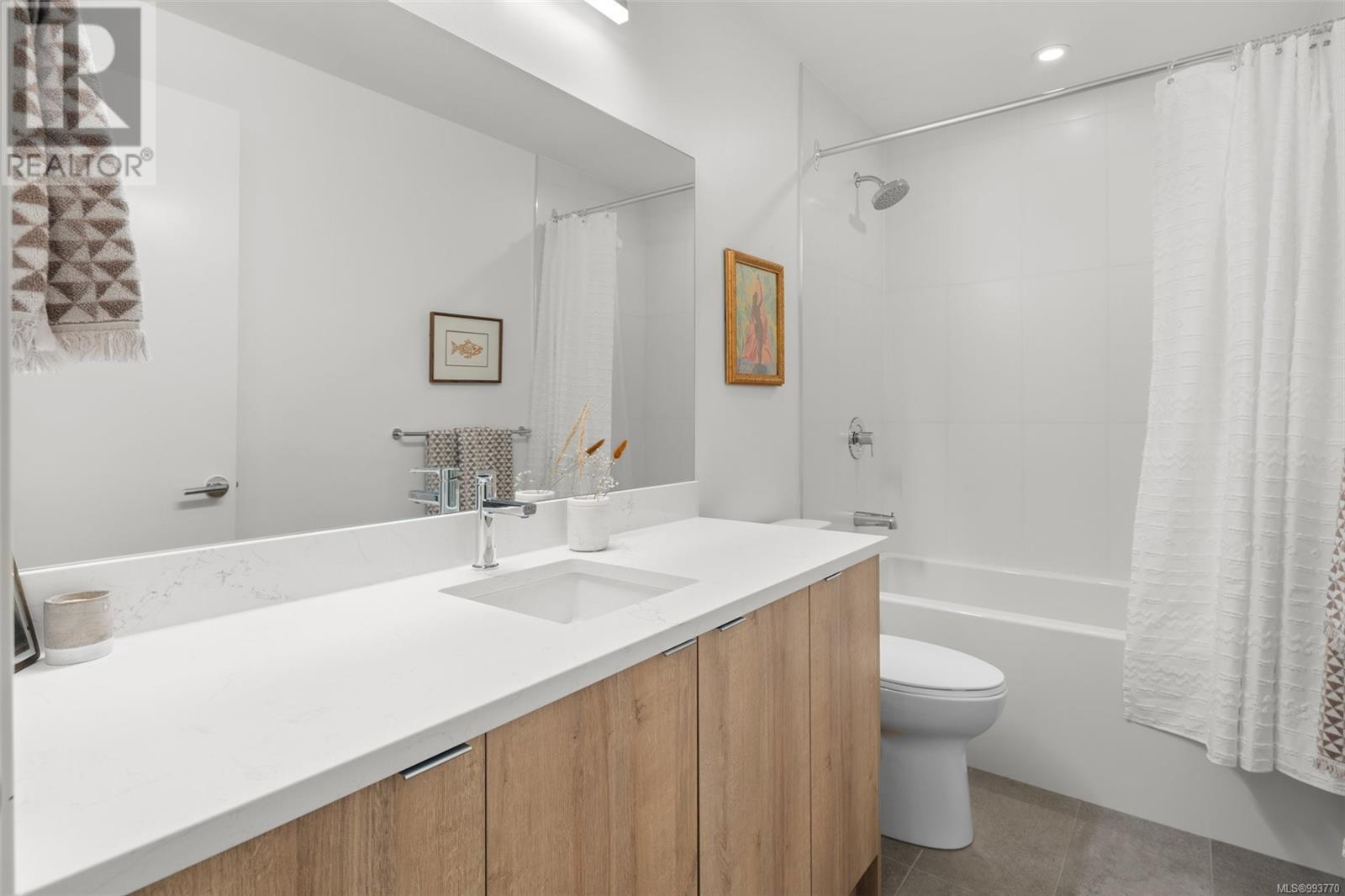102 757 Tyee Rd Victoria, British Columbia V9A 0J6
$899,000Maintenance,
$484 Monthly
Maintenance,
$484 MonthlyExperience a rare find at The RailYards—townhouse-style living at condominium prices, complete with the exceptional bonus of two secure underground parking stalls! Suite 102 welcomes you with a stunning open-plan design across two levels, featuring 2 bedrooms, 2 bathrooms, polished concrete and engineered hardwood floors, a sleek modern kitchen, a striking electric fireplace, in-suite laundry, exterior walk-up access, and a generous patio. The expansive living room, ideal for entertaining, anchors this bright and thoughtfully crafted home. A 2-5-10 Year Traveler Homeowners Warranty adds further peace of mind. Perfectly situated along the Inner Harbour, Galloping Goose Trail, and Selkirk Trestle, 757 Tyee Road is a sanctuary for those seeking an active lifestyle and live-work balance. Now is your chance to join this vibrant waterfront community, where thoughtfully designed urban amenities beckon you to stroll, kayak, or cycle to downtown Victoria. Open house Sun 1-3 April 6,2025 (id:29647)
Property Details
| MLS® Number | 993770 |
| Property Type | Single Family |
| Neigbourhood | Victoria West |
| Community Features | Pets Allowed, Family Oriented |
| Parking Space Total | 2 |
| Plan | Eps4365 |
| Structure | Patio(s) |
Building
| Bathroom Total | 2 |
| Bedrooms Total | 2 |
| Constructed Date | 2023 |
| Cooling Type | None |
| Fireplace Present | Yes |
| Fireplace Total | 1 |
| Heating Fuel | Electric |
| Heating Type | Baseboard Heaters |
| Size Interior | 1217 Sqft |
| Total Finished Area | 1217 Sqft |
| Type | Apartment |
Parking
| Underground |
Land
| Acreage | No |
| Size Irregular | 1217 |
| Size Total | 1217 Sqft |
| Size Total Text | 1217 Sqft |
| Zoning Type | Residential |
Rooms
| Level | Type | Length | Width | Dimensions |
|---|---|---|---|---|
| Second Level | Bathroom | 4-Piece | ||
| Second Level | Ensuite | 3-Piece | ||
| Second Level | Primary Bedroom | 11 ft | 9 ft | 11 ft x 9 ft |
| Second Level | Bedroom | 11 ft | 11 ft | 11 ft x 11 ft |
| Main Level | Kitchen | 7 ft | 12 ft | 7 ft x 12 ft |
| Main Level | Dining Room | 15 ft | 7 ft | 15 ft x 7 ft |
| Main Level | Living Room | 15 ft | 8 ft | 15 ft x 8 ft |
| Main Level | Patio | 17 ft | 10 ft | 17 ft x 10 ft |
https://www.realtor.ca/real-estate/28126660/102-757-tyee-rd-victoria-victoria-west
301-3450 Uptown Boulevard
Victoria, British Columbia V8Z 0B9
(833) 817-6506
www.exprealty.ca/
Interested?
Contact us for more information













































