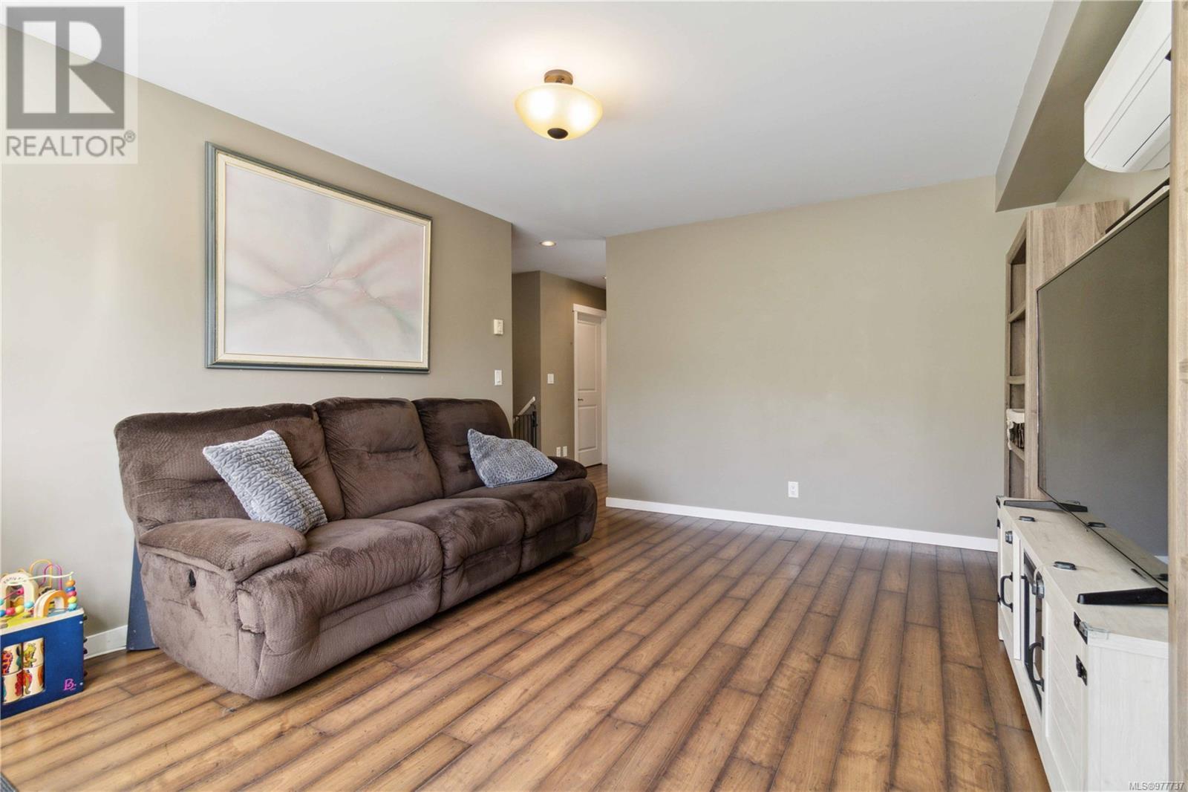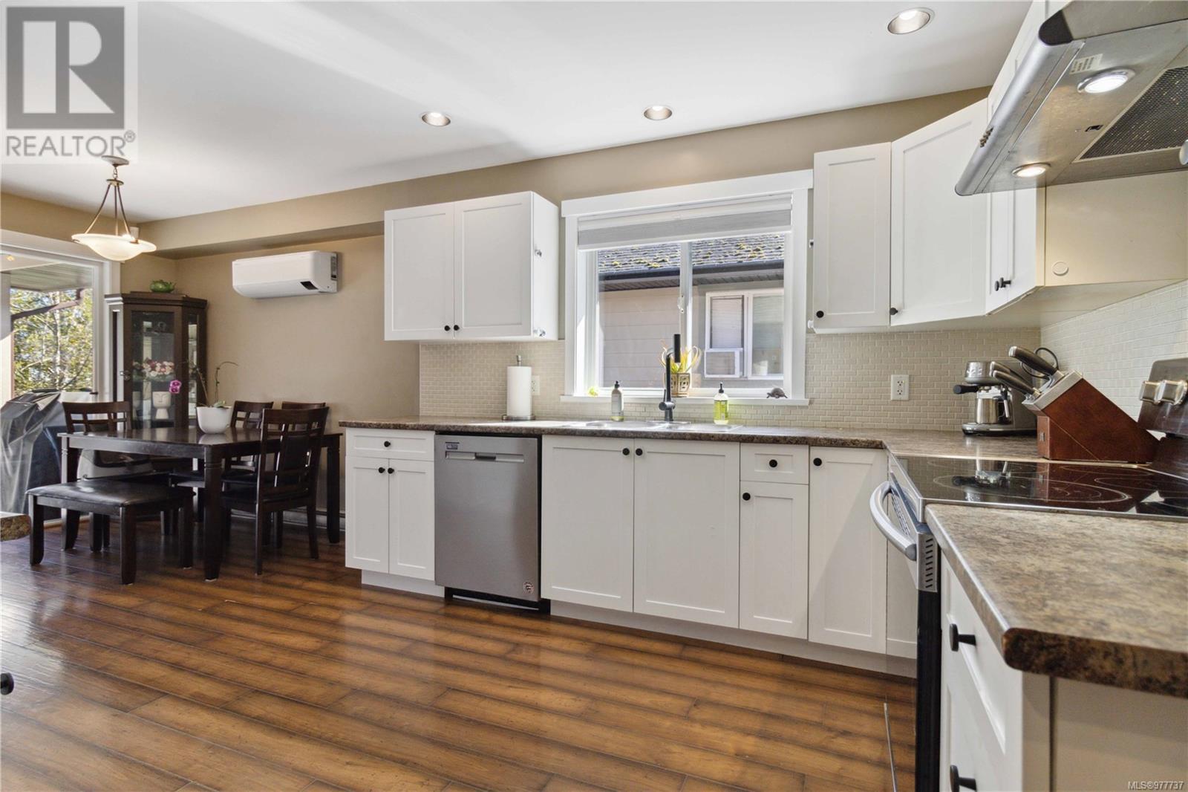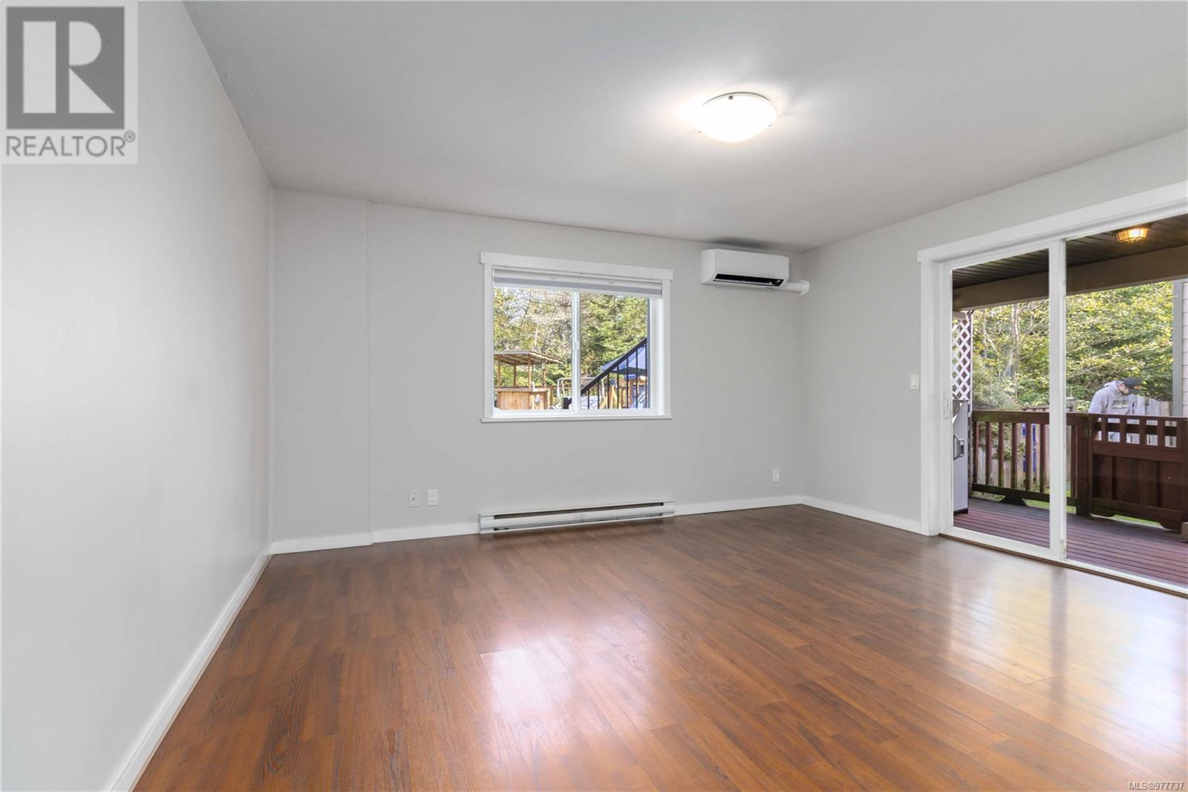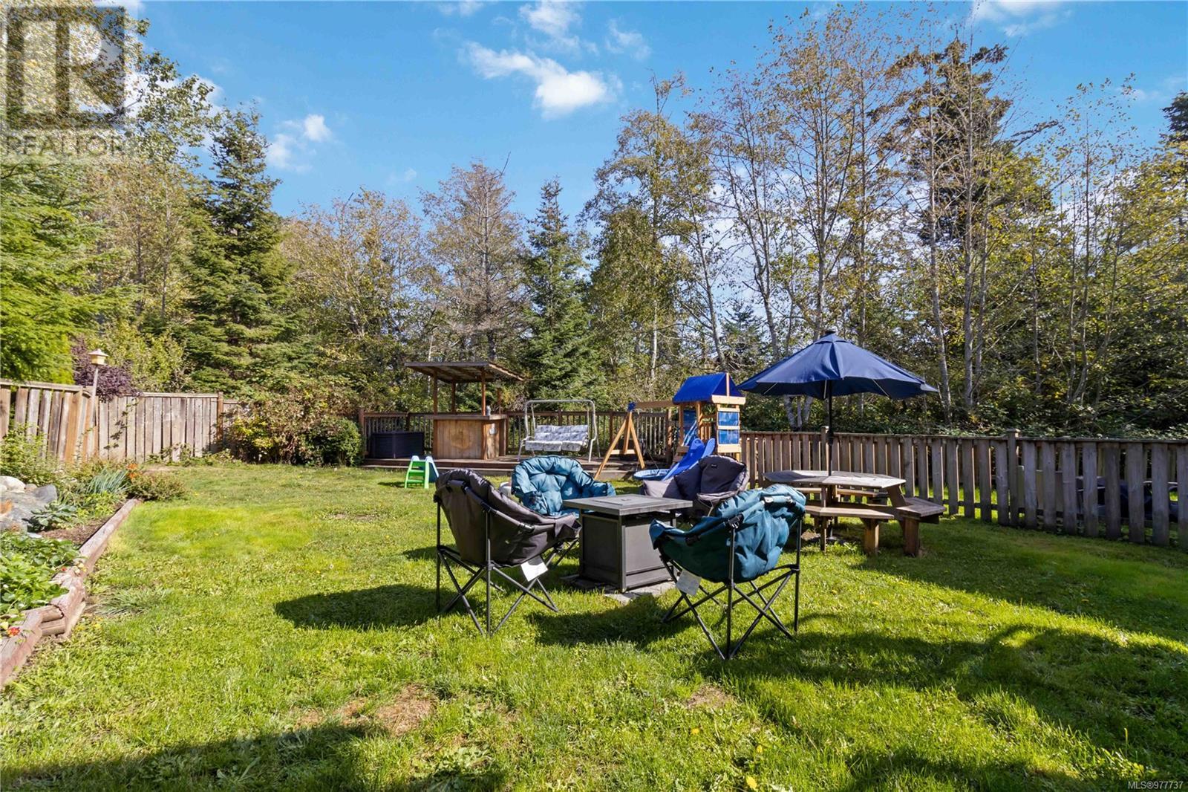102 6865 Grant Rd W Sooke, British Columbia V9Z 0L7
$799,900Maintenance,
$7.20 Monthly
Maintenance,
$7.20 MonthlyTHE PERFECT FAMILY HOME! 4 BED, 3 BATH, 1965sf, 2008 BUILT HOME, INCL SELF CONTAINED 1 BED IN-LAW SUITE. Step thru the front door to the spacious, tiled entry. Ascend the stairs to the main lvl & be impressed w/the bright, open floor plan & abundance of natural light. Large kitchen w/plenty of cabinetry & counter space, stainless steel appliances & dual sinks. Inline dining area opens thru sliders to back deck w/stairs to private fenced/gated yard, adjacent to parkland & perfect for kids, pets & outdoor entertaining. Huge living rm w/picture window overlooking farmland. Main 4pc bath, laundry rm & 3 generous bedrooms incl primary w/3pc ensuite, w/i closet & forest views. In-law suite w/priv entrance, laundry, kitchen, 4pc bath, dining/living rm & bedroom. Garage & driveway parking. Bonus: heat pump, custom blinds & updated toilets, vanity & appliances & pet friendly strata. Adjacent to Nott Brook Park & only mins to bus, beaches, shopping, restaurants & Sooke Town Centre! A rare find! (id:29647)
Property Details
| MLS® Number | 977737 |
| Property Type | Single Family |
| Neigbourhood | Sooke Vill Core |
| Community Features | Pets Allowed, Family Oriented |
| Features | Central Location, Level Lot, Other, Rectangular |
| Parking Space Total | 2 |
| Plan | Vis6233 |
Building
| Bathroom Total | 3 |
| Bedrooms Total | 4 |
| Constructed Date | 2008 |
| Cooling Type | Air Conditioned |
| Fireplace Present | No |
| Heating Fuel | Electric |
| Heating Type | Baseboard Heaters, Heat Pump |
| Size Interior | 2182 Sqft |
| Total Finished Area | 1965 Sqft |
| Type | House |
Land
| Access Type | Road Access |
| Acreage | No |
| Size Irregular | 4908 |
| Size Total | 4908 Sqft |
| Size Total Text | 4908 Sqft |
| Zoning Description | R3 |
| Zoning Type | Residential |
Rooms
| Level | Type | Length | Width | Dimensions |
|---|---|---|---|---|
| Lower Level | Entrance | 5'3 x 8'7 | ||
| Lower Level | Laundry Room | 5'5 x 6'6 | ||
| Main Level | Ensuite | 3-Piece | ||
| Main Level | Primary Bedroom | 14'10 x 12'1 | ||
| Main Level | Bedroom | 8'6 x 9'0 | ||
| Main Level | Bathroom | 4-Piece | ||
| Main Level | Dining Room | 11'8 x 9'7 | ||
| Main Level | Kitchen | 10'5 x 14'5 | ||
| Main Level | Living Room | 12'1 x 16'0 | ||
| Main Level | Bedroom | 10'6 x 9'2 |
https://www.realtor.ca/real-estate/27507232/102-6865-grant-rd-w-sooke-sooke-vill-core

2239 Oak Bay Ave
Victoria, British Columbia V8R 1G4
(250) 370-7788
(250) 370-2657

101-2015 Shields Rd, P.o. Box 431
Sooke, British Columbia V9Z 1G1
(250) 642-6480
(250) 410-0254
www.remax-camosun-victoria-bc.com/
Interested?
Contact us for more information








































































