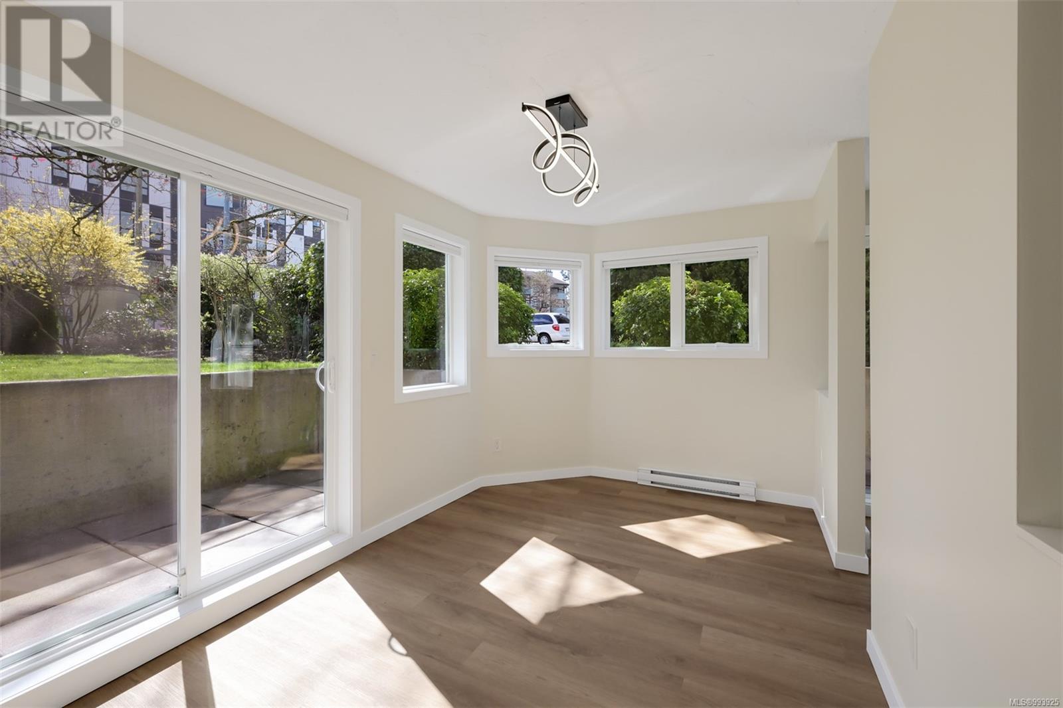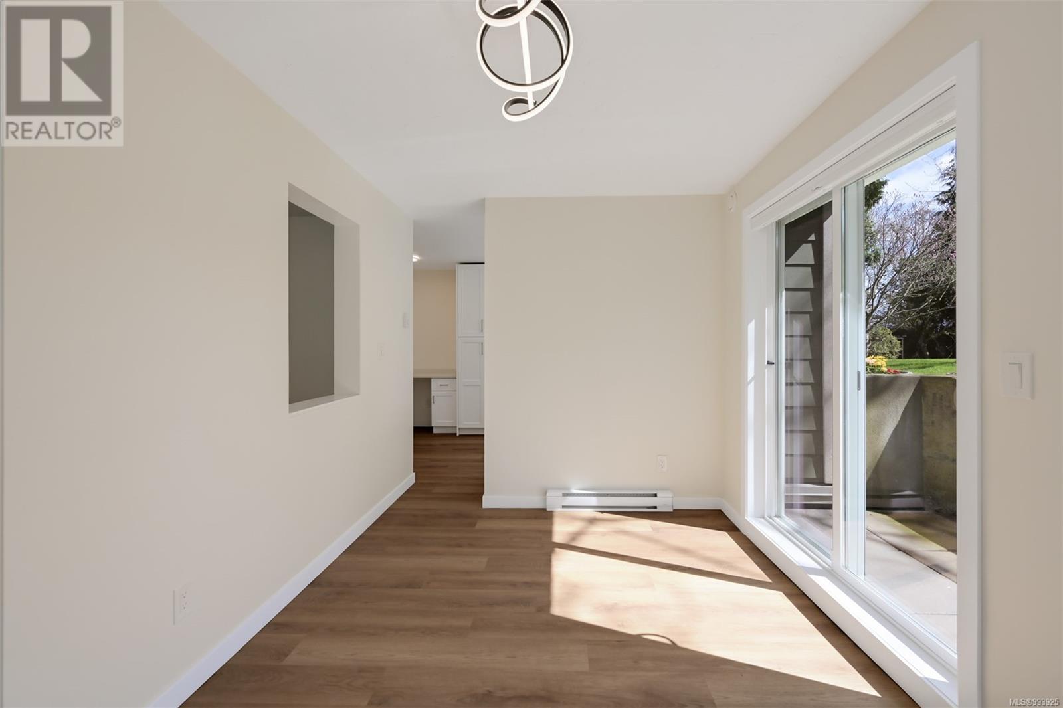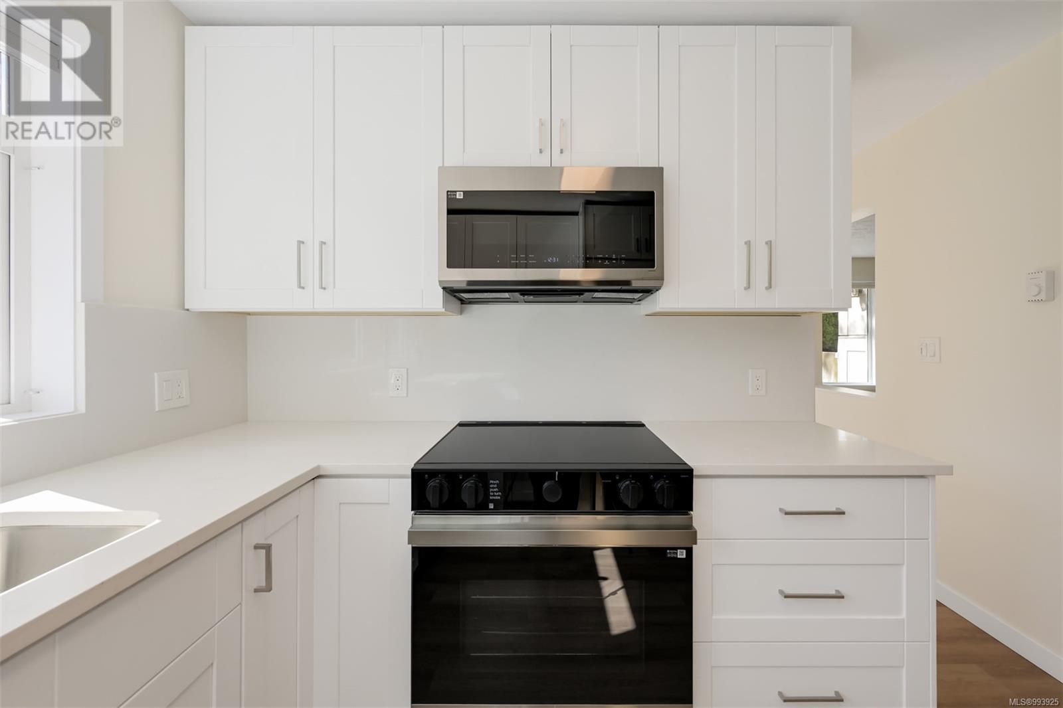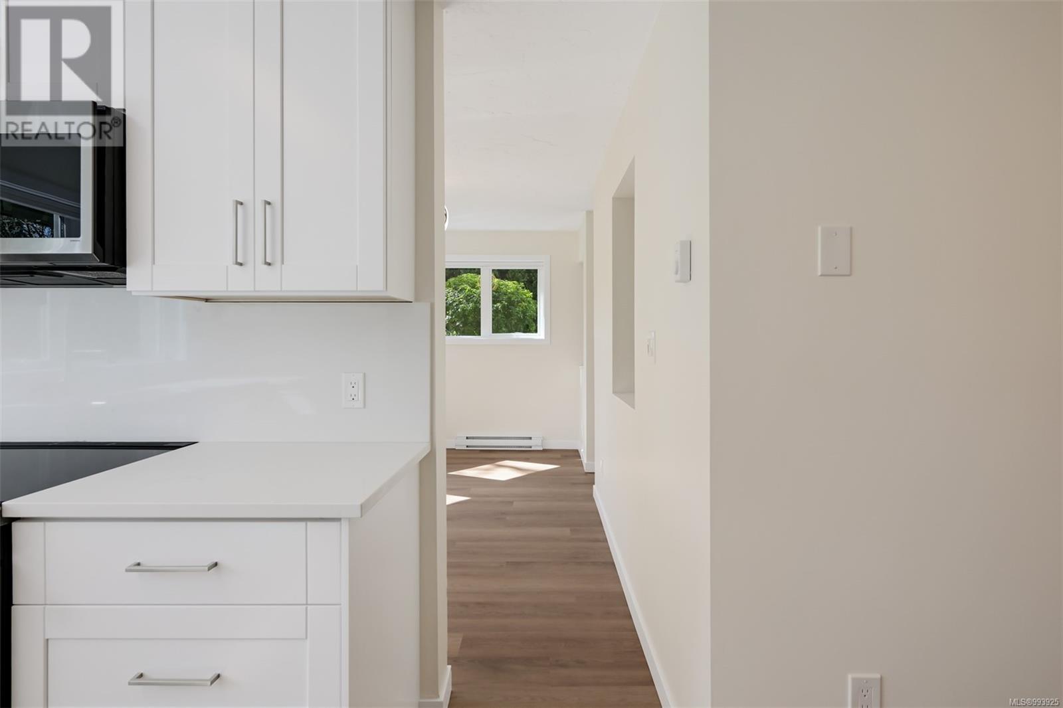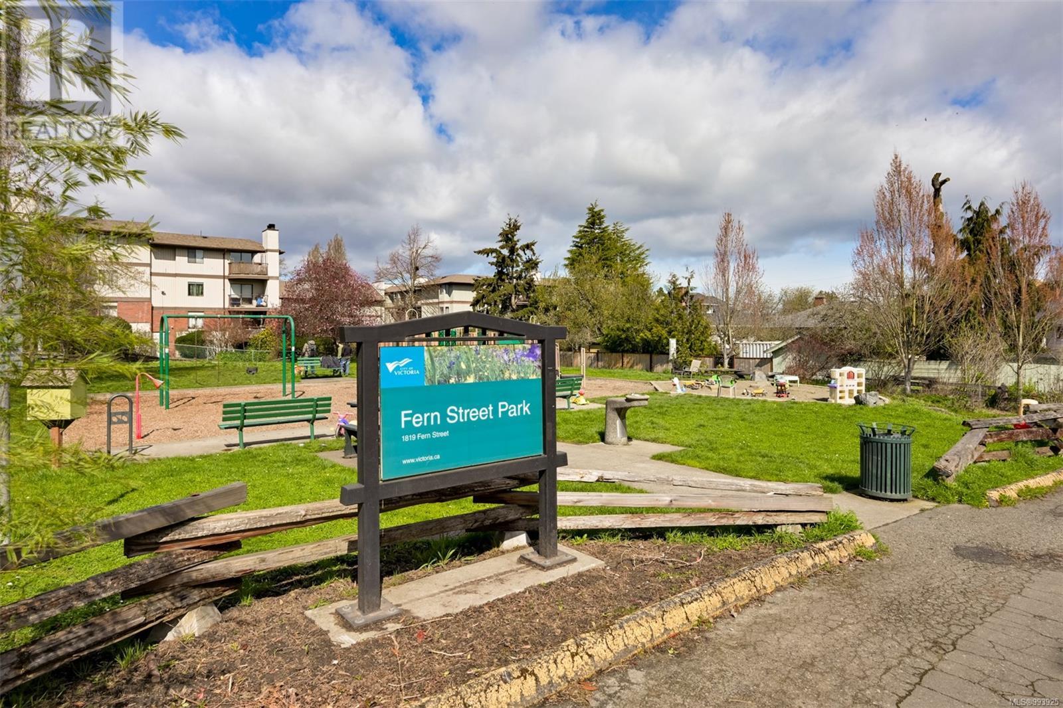102 1801 Fern St Victoria, British Columbia V8R 4K4
$595,000Maintenance,
$746.50 Monthly
Maintenance,
$746.50 MonthlyFully renovated two bedroom two full bathroom condo at The Swans! Spacious 1100sqft of living space along with two patios and located on the southwest corner with several windows for great natural light all day long. The entire space has been updated including a brand new kitchen with quality cabinets with solid wood doors and birch plywood boxes, quartz countertops and backsplash and sleek Samsung appliance package. All new vinyl flooring throughout most the space plus tile entry and laundry. New plumbing and electrical including hot water tank, all new lighting, plugs and switches, hardware and fixtures. Gas fireplace with tile feature wall and gas included in strata fee. Large primary bedroom with plenty of closet space and ensuite with new walk-in shower and surround. Good sized second bedroom and full main bath with tub and new surround and vanity. Insuite laundry, underground parking and storage. Fully remediated in 2010 plus healthy contingency funding for owner peace of mind. (id:29647)
Property Details
| MLS® Number | 993925 |
| Property Type | Single Family |
| Neigbourhood | Jubilee |
| Community Name | The Swan |
| Community Features | Pets Allowed With Restrictions, Family Oriented |
| Features | Central Location, Curb & Gutter, Level Lot, Southern Exposure, Corner Site, Other, Marine Oriented |
| Parking Space Total | 1 |
| Plan | Vis1869 |
Building
| Bathroom Total | 2 |
| Bedrooms Total | 2 |
| Architectural Style | Other |
| Constructed Date | 1990 |
| Cooling Type | None |
| Fire Protection | Fire Alarm System |
| Fireplace Present | Yes |
| Fireplace Total | 1 |
| Heating Fuel | Electric, Natural Gas |
| Heating Type | Baseboard Heaters |
| Size Interior | 1240 Sqft |
| Total Finished Area | 1100 Sqft |
| Type | Apartment |
Land
| Acreage | No |
| Size Irregular | 1240 |
| Size Total | 1240 Sqft |
| Size Total Text | 1240 Sqft |
| Zoning Description | R3-2 |
| Zoning Type | Multi-family |
Rooms
| Level | Type | Length | Width | Dimensions |
|---|---|---|---|---|
| Main Level | Laundry Room | 6 ft | 5 ft | 6 ft x 5 ft |
| Main Level | Bedroom | 10 ft | 10 ft | 10 ft x 10 ft |
| Main Level | Ensuite | 7 ft | 5 ft | 7 ft x 5 ft |
| Main Level | Bathroom | 7 ft | 5 ft | 7 ft x 5 ft |
| Main Level | Primary Bedroom | 14 ft | 11 ft | 14 ft x 11 ft |
| Main Level | Kitchen | 16 ft | 10 ft | 16 ft x 10 ft |
| Main Level | Dining Room | 14 ft | 9 ft | 14 ft x 9 ft |
| Main Level | Balcony | 10 ft | 7 ft | 10 ft x 7 ft |
| Main Level | Living Room | 15 ft | 14 ft | 15 ft x 14 ft |
| Main Level | Entrance | 8 ft | 5 ft | 8 ft x 5 ft |
| Main Level | Balcony | 10 ft | 7 ft | 10 ft x 7 ft |
https://www.realtor.ca/real-estate/28111665/102-1801-fern-st-victoria-jubilee

103-4400 Chatterton Way
Victoria, British Columbia V8X 5J2
(250) 479-3333
(250) 479-3565
www.sutton.com/
Interested?
Contact us for more information



















