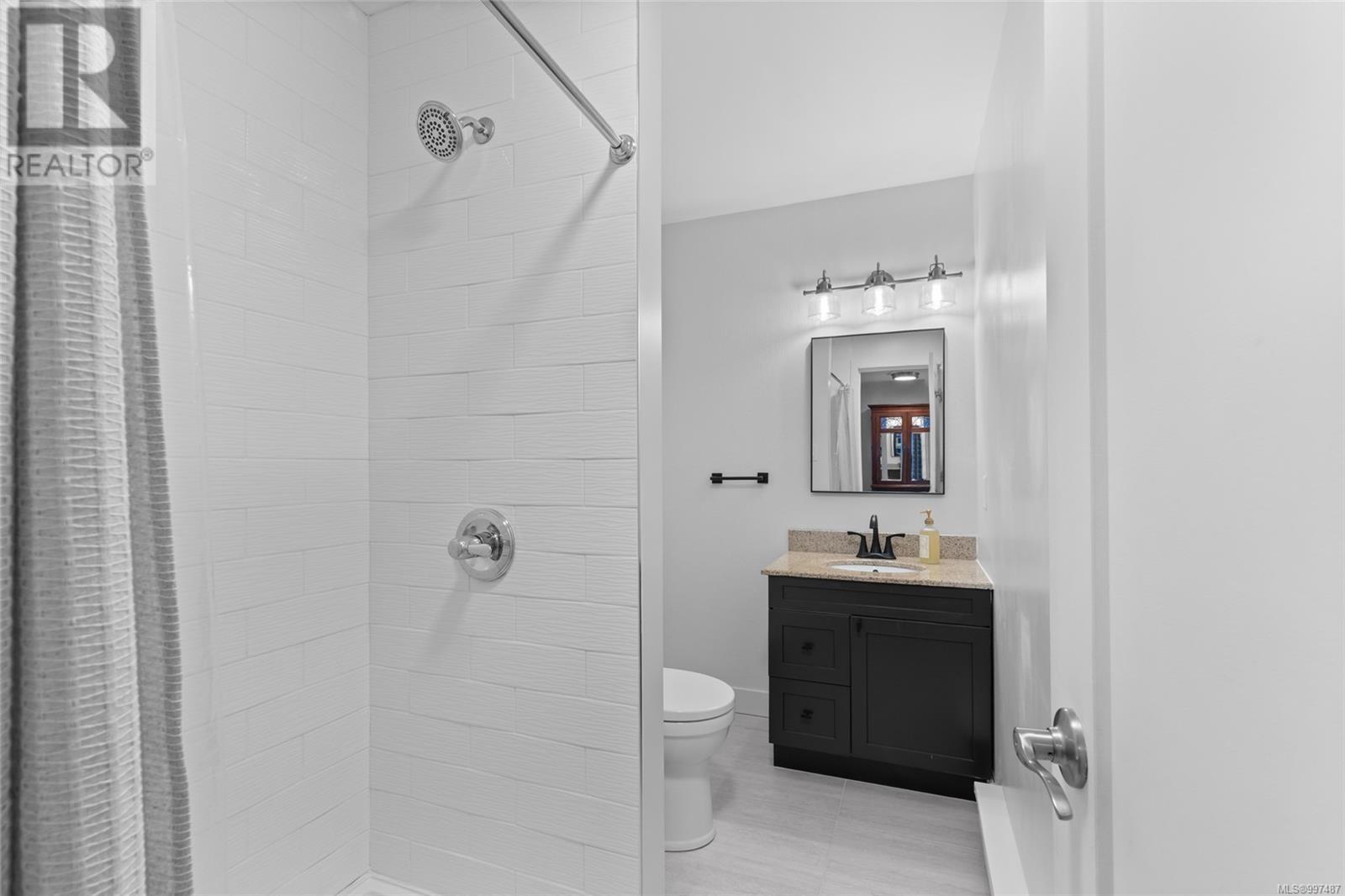102 103 Gorge Rd E Victoria, British Columbia V9A 6Z2
$699,900Maintenance,
$983 Monthly
Maintenance,
$983 MonthlyWelcome to unit 102 at 103 Gorge. A wonderfully renovated 3 bed + 2 bath townhouse at Treelane Estates is a stone throw away from the Gorge waterway. The two level townhome has everything you need from an updated kitchen + bathrooms, massive laundry room that can double as walk-in pantry, multiple office options, + dedicated entrance space but the highlight of this unit is the massive 680+sqft private patio. With walk-in access to the main level and additional access from the parking garage, it allows comfortable living options from start to finish. The primary bedroom on the main level offers a private balcony and walk-in closet with second bedroom and full bath. Downstairs fts the updated kitchen, 3rd bedroom, laundry room and living/dining space. The concrete building amenities are top level as well with kayak storage to allow convenient use of the Gorge, workshop, dedicated parking stall and storage, roof top patio, entertainment room for larger gatherings and bike storage. (id:29647)
Property Details
| MLS® Number | 997487 |
| Property Type | Single Family |
| Neigbourhood | Burnside |
| Community Name | Treelane Estates |
| Community Features | Pets Not Allowed, Family Oriented |
| Features | Irregular Lot Size |
| Parking Space Total | 1 |
| Plan | Vis609 |
| Structure | Shed, Workshop, Patio(s) |
Building
| Bathroom Total | 2 |
| Bedrooms Total | 3 |
| Constructed Date | 1978 |
| Cooling Type | None |
| Fireplace Present | No |
| Heating Fuel | Electric |
| Heating Type | Baseboard Heaters |
| Size Interior | 2294 Sqft |
| Total Finished Area | 1598 Sqft |
| Type | Apartment |
Land
| Acreage | No |
| Size Irregular | 2046 |
| Size Total | 2046 Sqft |
| Size Total Text | 2046 Sqft |
| Zoning Type | Residential |
Rooms
| Level | Type | Length | Width | Dimensions |
|---|---|---|---|---|
| Lower Level | Patio | 25' x 25' | ||
| Lower Level | Patio | 10' x 7' | ||
| Lower Level | Living Room/dining Room | 12' x 17' | ||
| Lower Level | Bedroom | 11' x 12' | ||
| Lower Level | Laundry Room | 11' x 5' | ||
| Lower Level | Kitchen | 13' x 8' | ||
| Lower Level | Storage | Measurements not available | ||
| Lower Level | Bathroom | Measurements not available | ||
| Main Level | Balcony | 10' x 6' | ||
| Main Level | Primary Bedroom | 12' x 18' | ||
| Main Level | Bedroom | 11' x 14' | ||
| Main Level | Bathroom | Measurements not available | ||
| Main Level | Entrance | 13' x 9' |
https://www.realtor.ca/real-estate/28254120/102-103-gorge-rd-e-victoria-burnside

735 Humboldt St
Victoria, British Columbia V8W 1B1
(778) 433-8885

137-1325 Bear Mountain Parkway, Victoria Bc, V9b 6t2
Victoria, British Columbia V9B 6T2
(778) 433-8885
Interested?
Contact us for more information

































