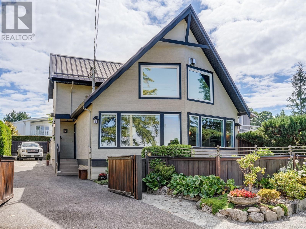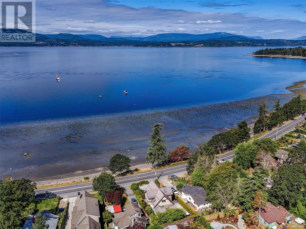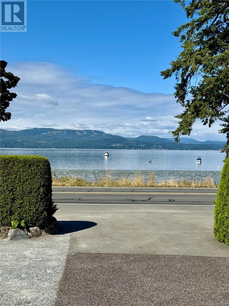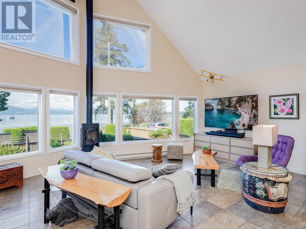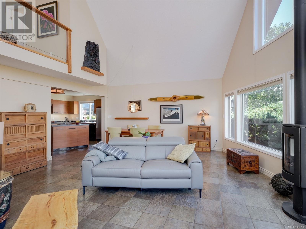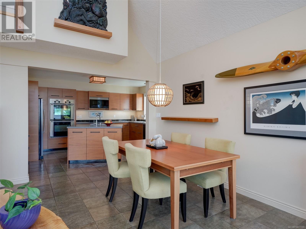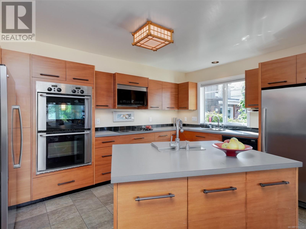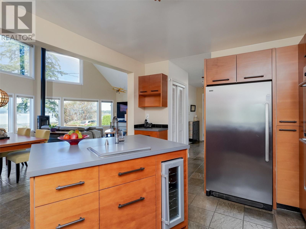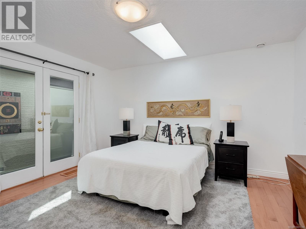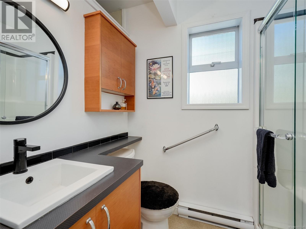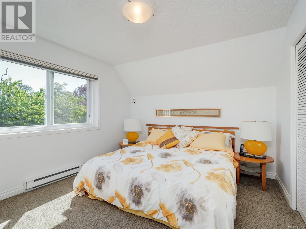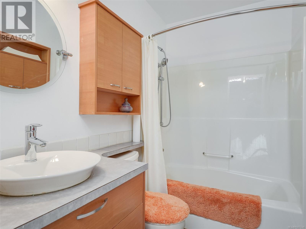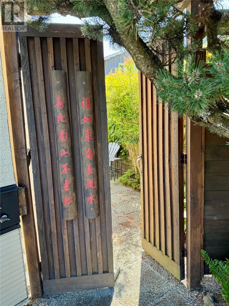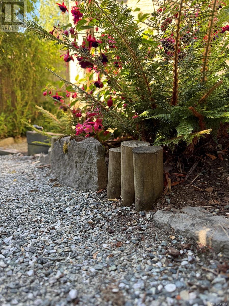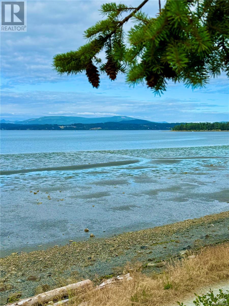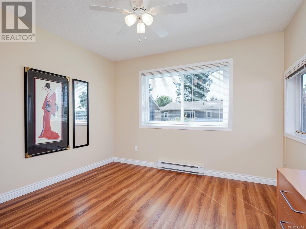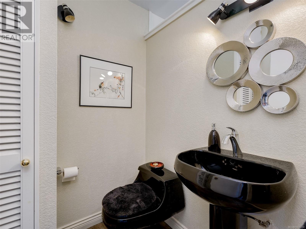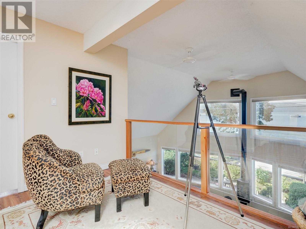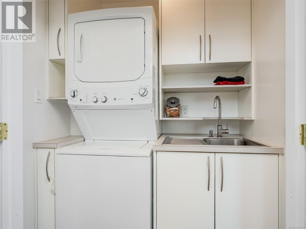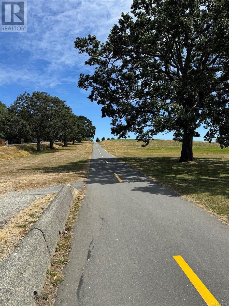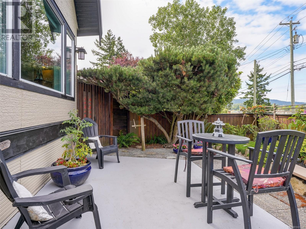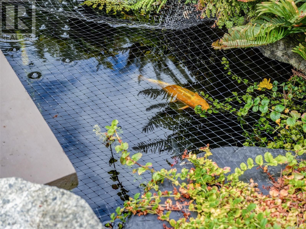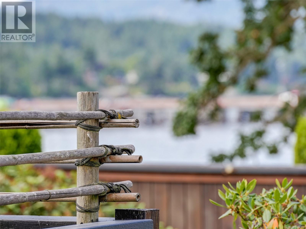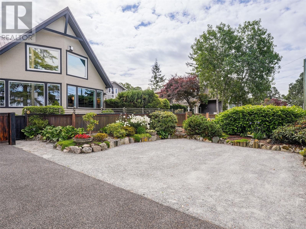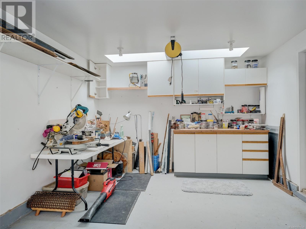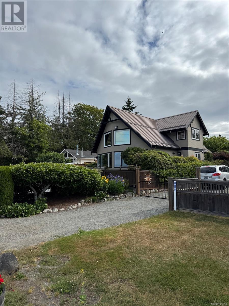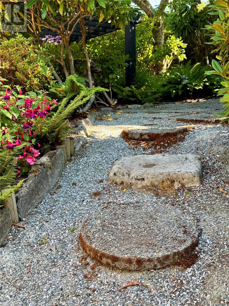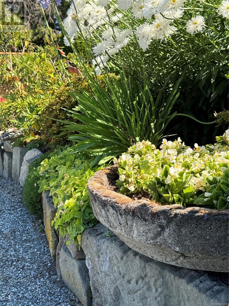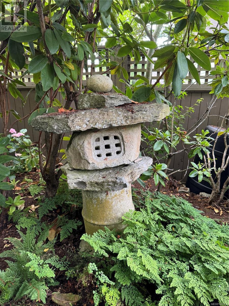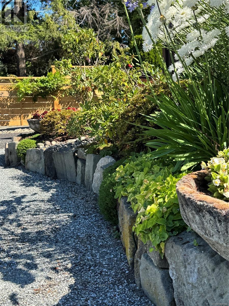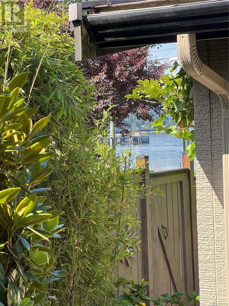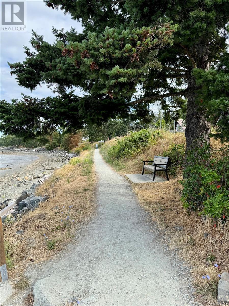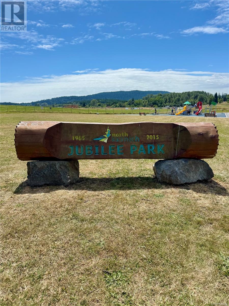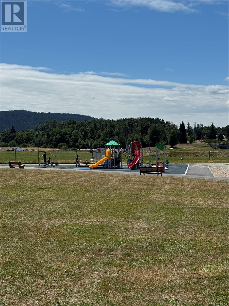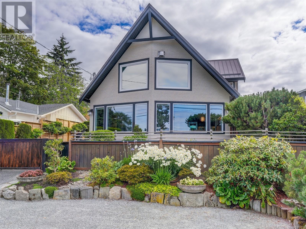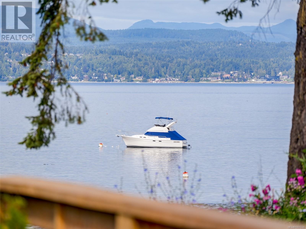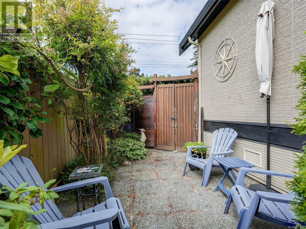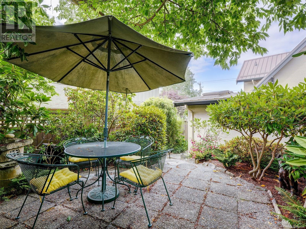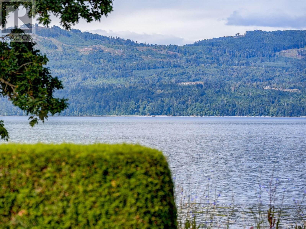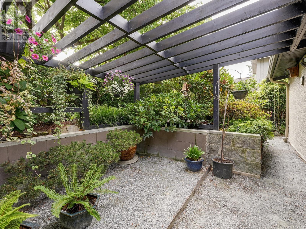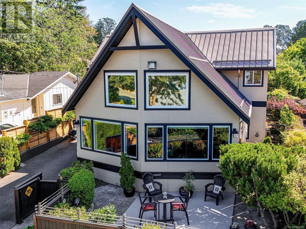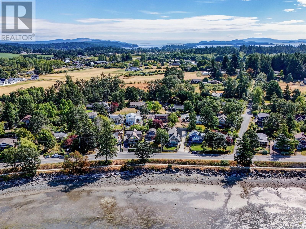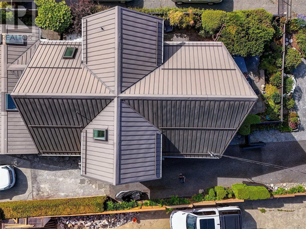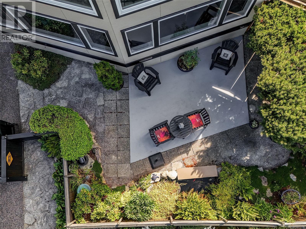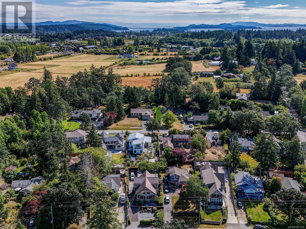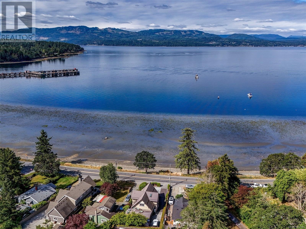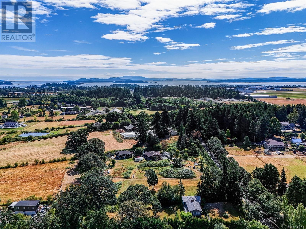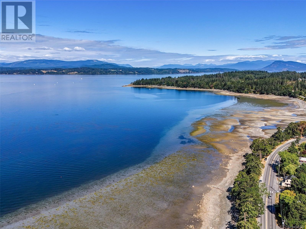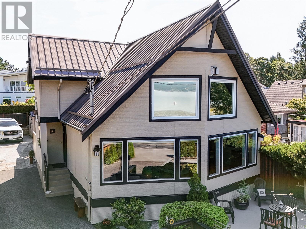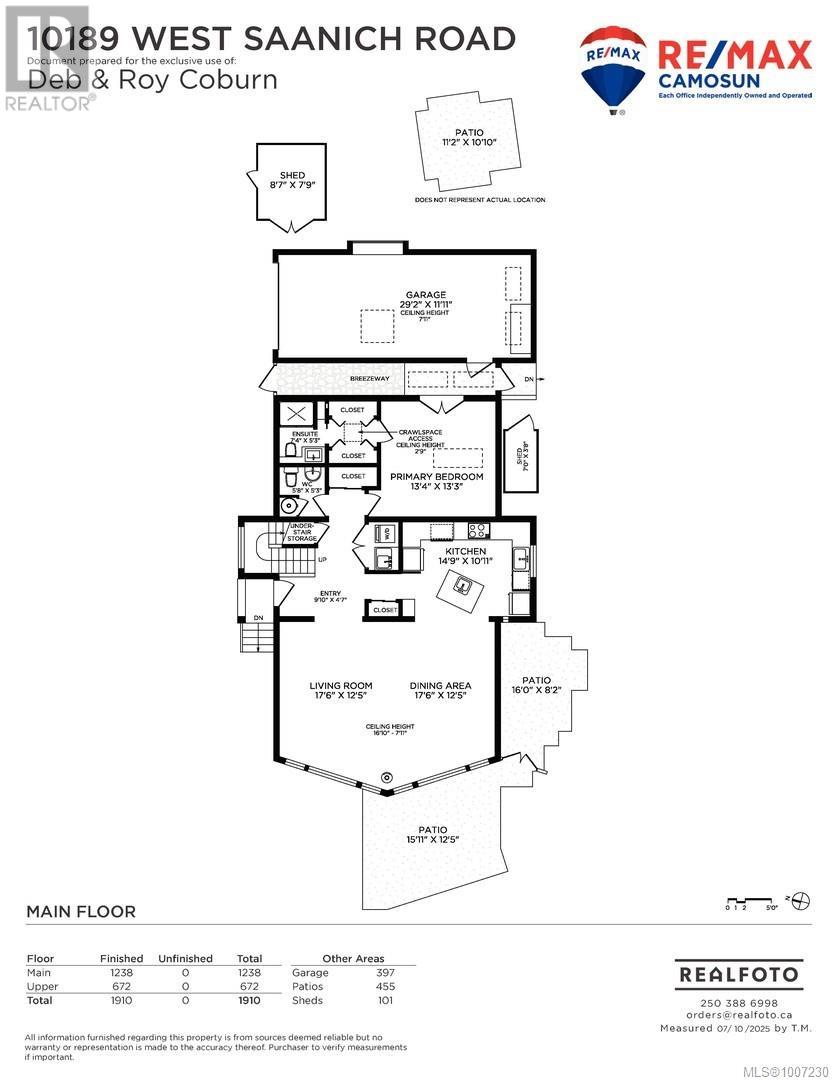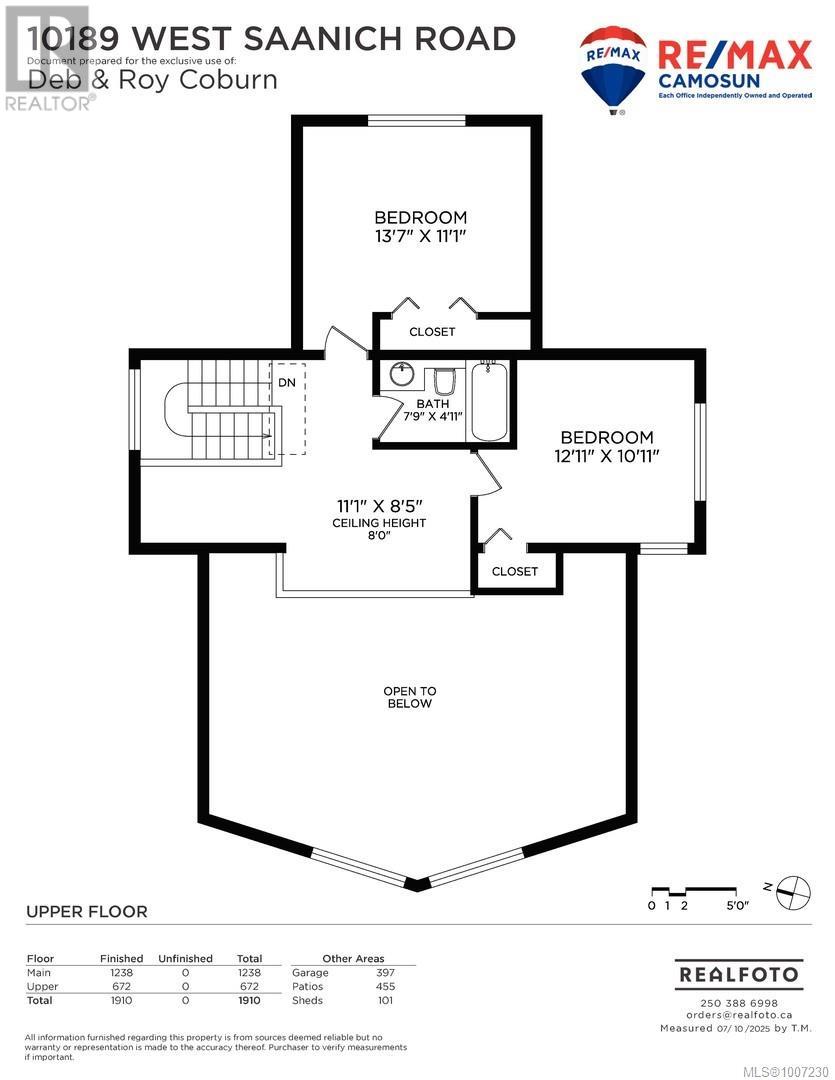10189 West Saanich Rd North Saanich, British Columbia V8L 5T6
$1,799,000
OPEN SUN 1-3. West Coast Retreat with Asian Flair & Stunning Ocean Views. A rare gem where contemporary design meets tranquil Asian elegance. Beautifully updated two story home is a true sanctuary, nestled amidst exquisite Japanese gardens, no lawn mover required. Every detail of the landscape invites peace and reflection, creating a harmonious blend of architecture and nature. Step inside and be captivated by soaring high ceilings and expansive windows (low E) that frame unobstructed ocean & mountain views over Patricia Bay. Watch kayakers glide across calm waters, seabirds and breathtaking sunsets. Many updates including a delightful cooks kitchen. Open concept perfect for entertaining. Located close to Sidney and immediate access to bike lanes, walking trails, sandy beaches and nearby parks. This home offers a rare lifestyle; beauty, peace, and connection to nature, all with modern conveniences and timeless design. (id:29647)
Open House
This property has open houses!
1:00 pm
Ends at:3:00 pm
West Coast Contemporary 3 bedroom, 3 bathroom home with Asian flair and stunning ocean views. High ceilings, beautiful kitchen, large dining, detached garage with shop. 2 sheds, and beautiful gardens. A must see!
Property Details
| MLS® Number | 1007230 |
| Property Type | Single Family |
| Neigbourhood | Sandown |
| Features | Park Setting, Other |
| Parking Space Total | 4 |
| Plan | Vip2276 |
| Structure | Shed |
| View Type | Mountain View |
| Water Front Type | Waterfront On Ocean |
Building
| Bathroom Total | 3 |
| Bedrooms Total | 3 |
| Appliances | Refrigerator, Stove, Washer, Dryer |
| Architectural Style | Westcoast |
| Constructed Date | 1994 |
| Cooling Type | None |
| Fireplace Present | Yes |
| Fireplace Total | 1 |
| Heating Fuel | Electric, Propane |
| Heating Type | Baseboard Heaters |
| Size Interior | 1910 Sqft |
| Total Finished Area | 1910 Sqft |
| Type | House |
Land
| Access Type | Road Access |
| Acreage | No |
| Size Irregular | 6534 |
| Size Total | 6534 Sqft |
| Size Total Text | 6534 Sqft |
| Zoning Type | Residential |
Rooms
| Level | Type | Length | Width | Dimensions |
|---|---|---|---|---|
| Second Level | Bathroom | 3-Piece | ||
| Second Level | Loft | 11' x 9' | ||
| Second Level | Bedroom | 13' x 11' | ||
| Second Level | Bedroom | 14' x 11' | ||
| Main Level | Laundry Room | 6' x 4' | ||
| Main Level | Bathroom | 2-Piece | ||
| Main Level | Bathroom | 4-Piece | ||
| Main Level | Primary Bedroom | 13' x 13' | ||
| Main Level | Kitchen | 15' x 11' | ||
| Main Level | Dining Room | 18 ft | 12 ft | 18 ft x 12 ft |
| Main Level | Living Room | 18 ft | 12 ft | 18 ft x 12 ft |
| Main Level | Entrance | 10' x 5' |
https://www.realtor.ca/real-estate/28594260/10189-west-saanich-rd-north-saanich-sandown

14-2510 Bevan Ave
Sidney, British Columbia V8L 1W3
(250) 655-0608
(877) 730-0608
(250) 655-0618
www.remax-camosun-victoria-bc.com/
Interested?
Contact us for more information


