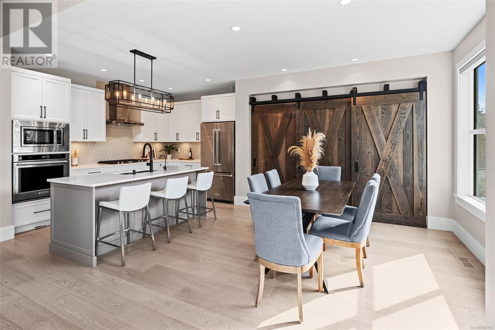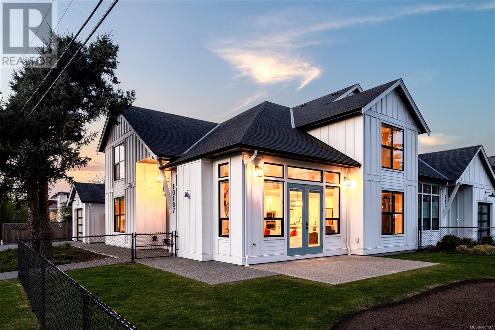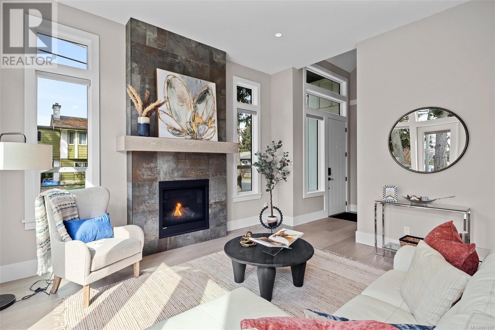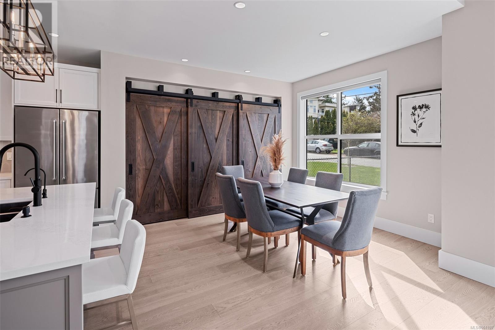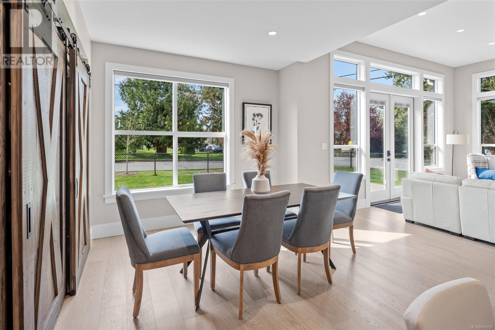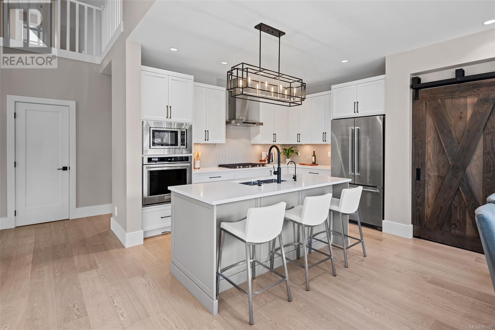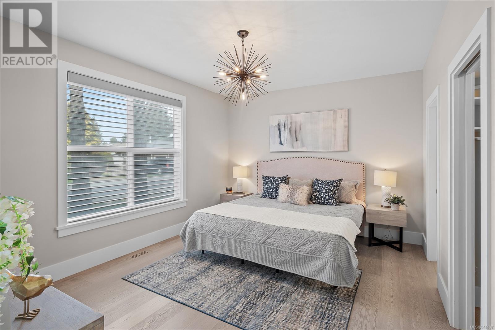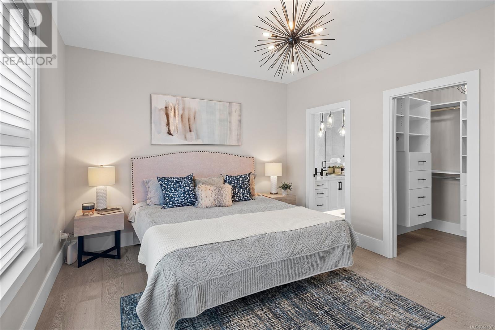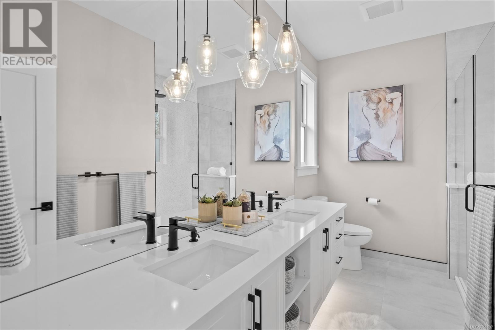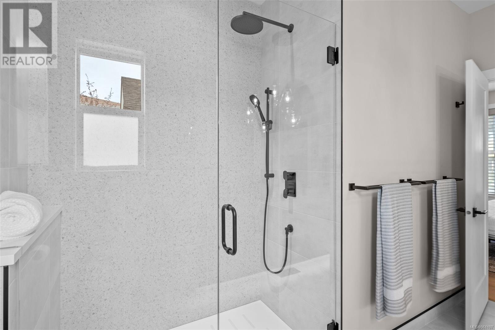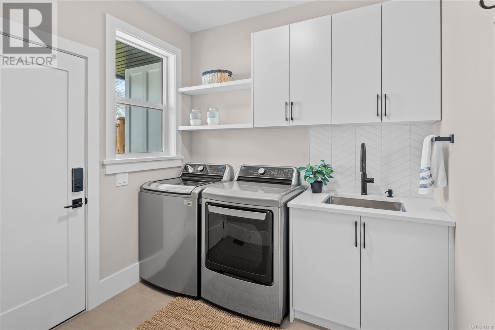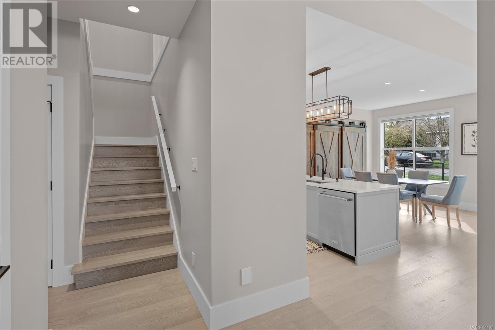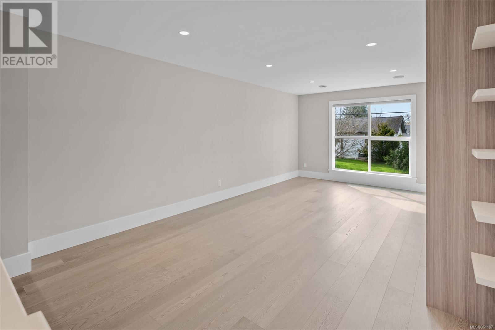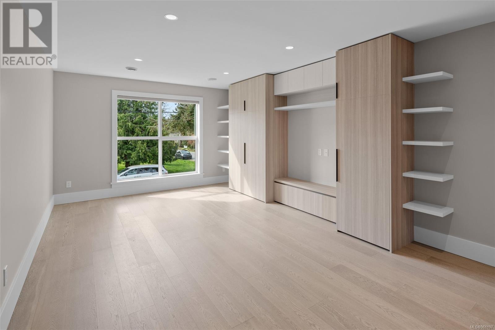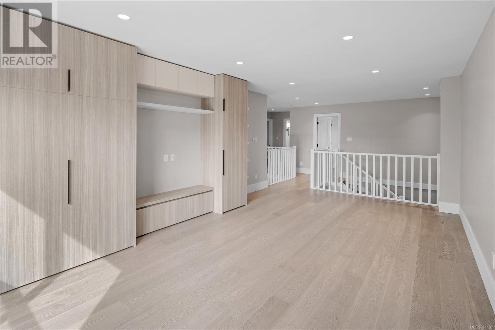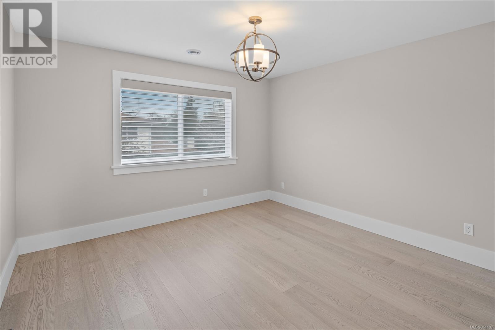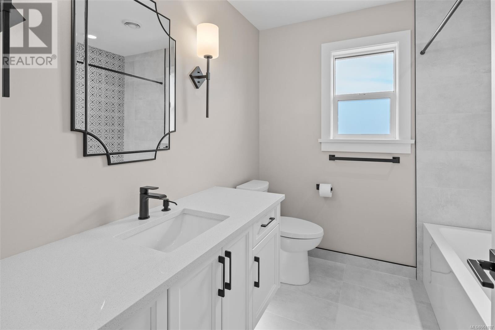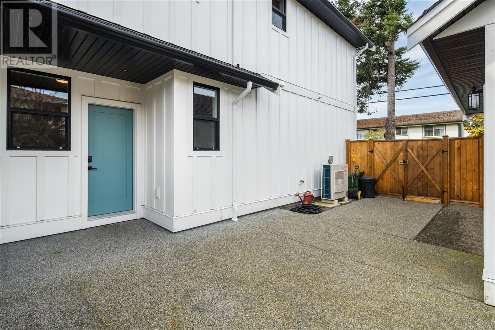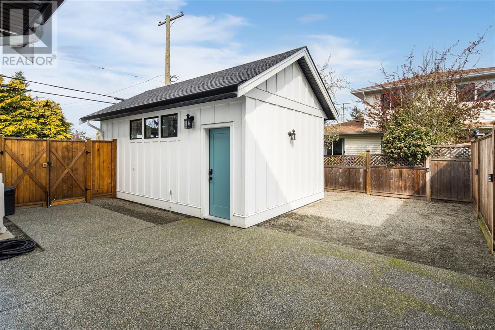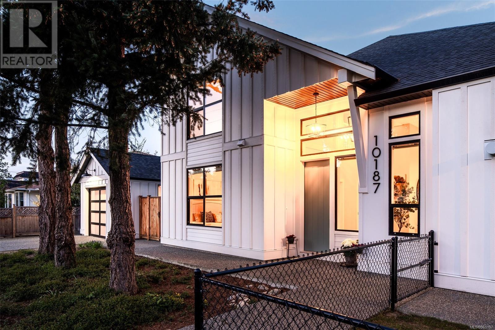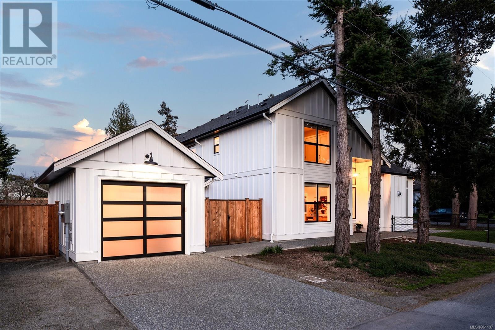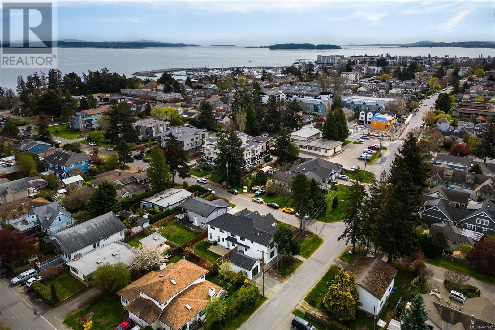10187 Fifth St Sidney, British Columbia V8L 5E4
$1,675,000
OPEN HOUSE: SAT & SUN 2-4 PM... Perfectly positioned on a corner lot, this half-duplex looks, feels, and functions like a single-family home. With its stately curb appeal, this 3-Bed, 2.5-Bath home offers a welcoming 2023 sqft. Built in 2021, the home blends traditional design with modern amenities. Soaring 10-ft ceilings and transom windows give the main floor a bright and airy feel, full of natural light. A custom-built kitchen centers the home, with SS appliances, quartz countertops, and a spacious pantry. Thoughtfully laid out, the home offers a main-floor primary suite, complete with a luxe ensuite, and two additional bedrooms on the second floor, as well as a landing, offering the opportunity for a media room, library, or play space. Hunter Douglas window coverings throughout the home can change the bright and airy feel with just the push of a button. Enjoy a private outdoor space, fully fenced with southwest exposure. Located in the heart of Sidney, just a 3-minute drive, or 10-minute stroll, to Beacon Ave. (id:29647)
Open House
This property has open houses!
2:00 pm
Ends at:4:00 pm
Property Details
| MLS® Number | 961197 |
| Property Type | Single Family |
| Neigbourhood | Sidney North-East |
| Community Features | Pets Allowed, Family Oriented |
| Features | Central Location, Corner Site, Other, Marine Oriented |
| Parking Space Total | 2 |
| Plan | Eps7207 |
| Structure | Patio(s), Patio(s) |
Building
| Bathroom Total | 3 |
| Bedrooms Total | 3 |
| Constructed Date | 2021 |
| Cooling Type | Air Conditioned, Fully Air Conditioned |
| Fireplace Present | Yes |
| Fireplace Total | 1 |
| Heating Fuel | Natural Gas, Other |
| Heating Type | Forced Air, Heat Pump |
| Size Interior | 2291 Sqft |
| Total Finished Area | 2023 Sqft |
| Type | Duplex |
Land
| Acreage | No |
| Size Irregular | 2483 |
| Size Total | 2483 Sqft |
| Size Total Text | 2483 Sqft |
| Zoning Type | Residential |
Rooms
| Level | Type | Length | Width | Dimensions |
|---|---|---|---|---|
| Second Level | Bedroom | 13 ft | 12 ft | 13 ft x 12 ft |
| Second Level | Bathroom | 4-Piece | ||
| Second Level | Bedroom | 12 ft | 12 ft | 12 ft x 12 ft |
| Second Level | Family Room | 22 ft | 13 ft | 22 ft x 13 ft |
| Main Level | Patio | 17 ft | 8 ft | 17 ft x 8 ft |
| Main Level | Laundry Room | 8 ft | 8 ft | 8 ft x 8 ft |
| Main Level | Bathroom | 2-Piece | ||
| Main Level | Ensuite | 4-Piece | ||
| Main Level | Primary Bedroom | 16 ft | 12 ft | 16 ft x 12 ft |
| Main Level | Patio | 11 ft | 18 ft | 11 ft x 18 ft |
| Main Level | Kitchen | 9 ft | 13 ft | 9 ft x 13 ft |
| Main Level | Dining Room | 13 ft | 13 ft | 13 ft x 13 ft |
| Main Level | Living Room | 15 ft | 18 ft | 15 ft x 18 ft |
| Main Level | Entrance | 8 ft | 5 ft | 8 ft x 5 ft |
https://www.realtor.ca/real-estate/26787791/10187-fifth-st-sidney-sidney-north-east

2411 Bevan Ave
Sidney, British Columbia V8L 4M9
(250) 388-5882
(250) 388-9636

2411 Bevan Ave
Sidney, British Columbia V8L 4M9
(250) 388-5882
(250) 388-9636
Interested?
Contact us for more information


