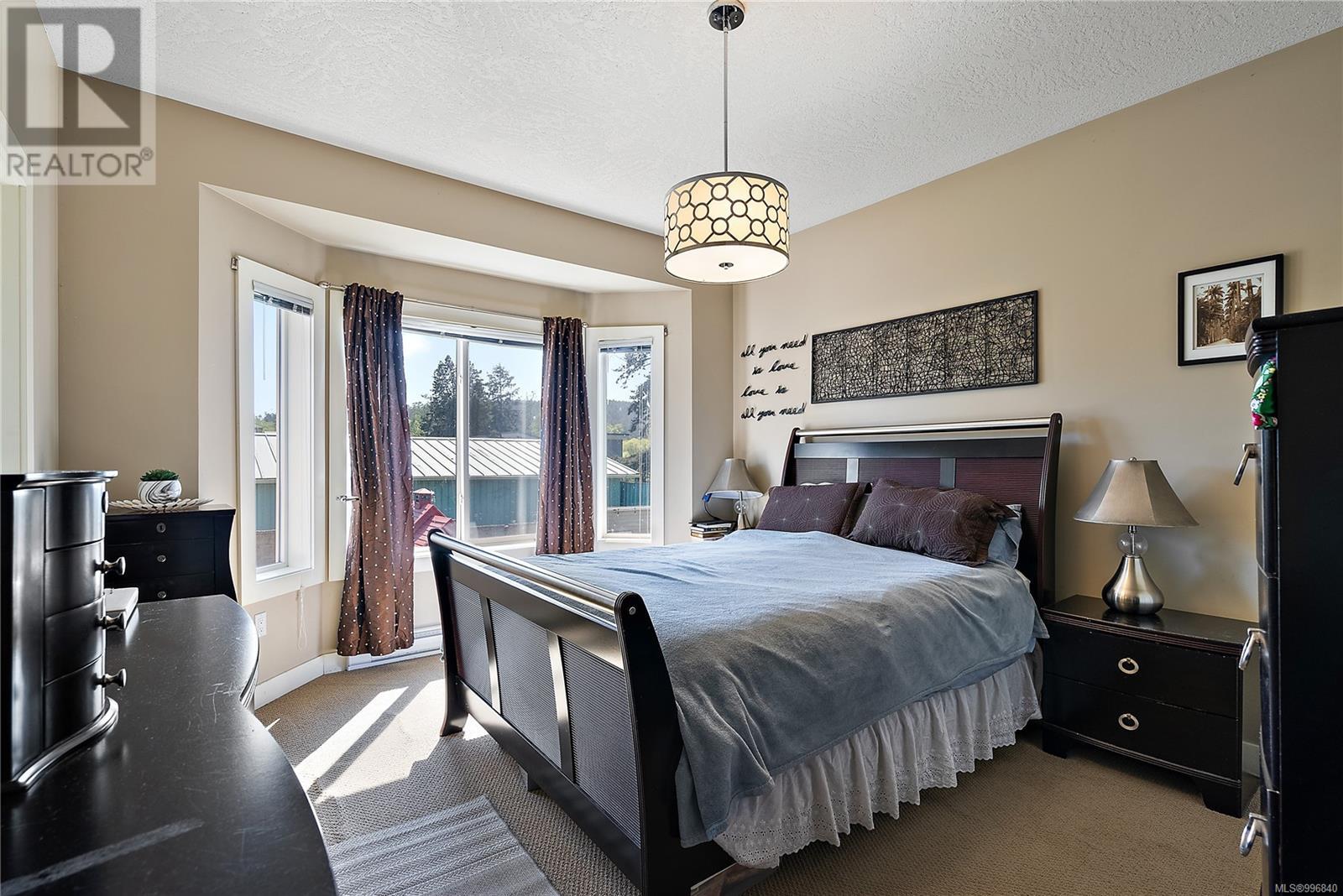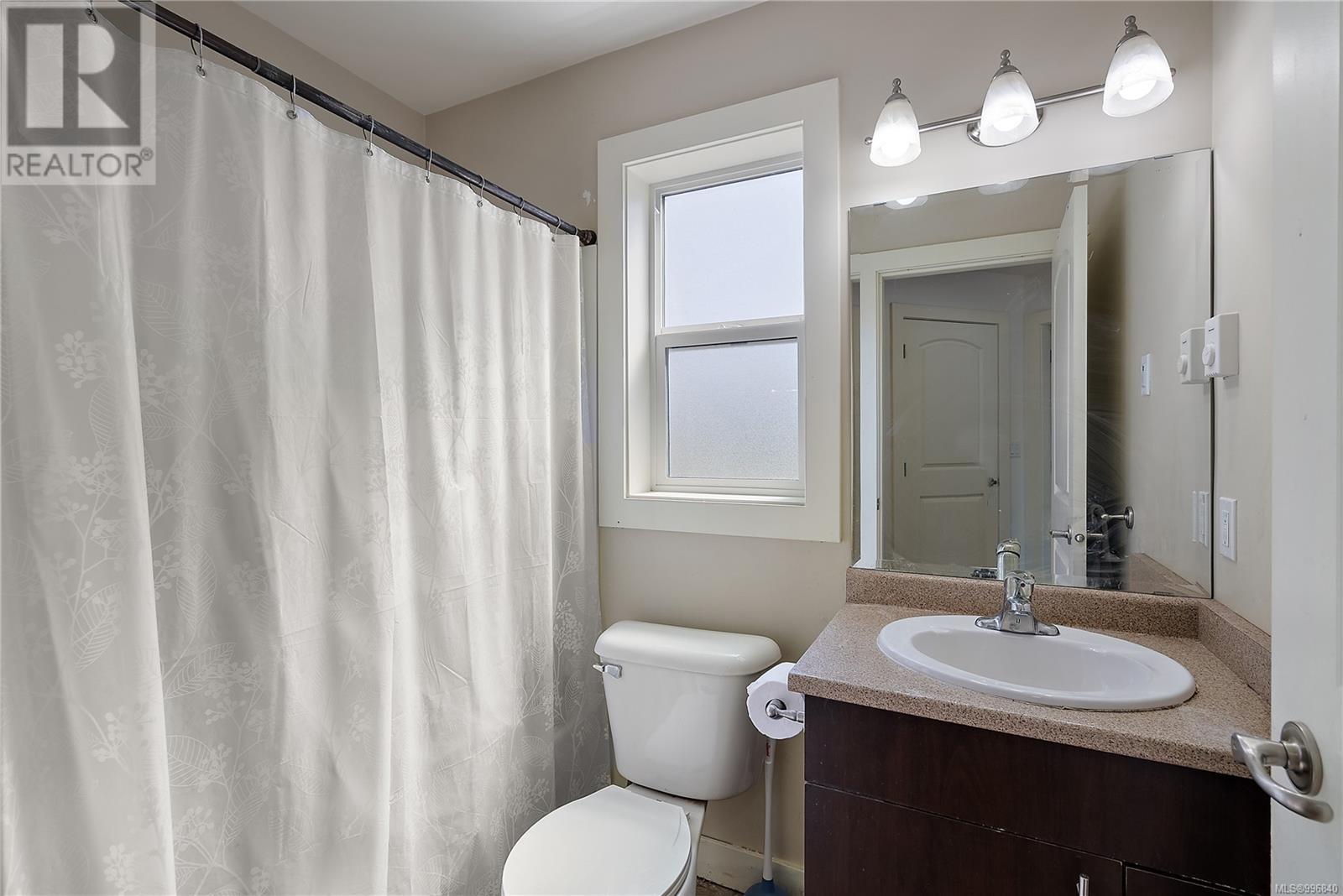1017 Sandalwood Crt Langford, British Columbia V9C 0E1
$1,079,000
A smart investment and a place to call home!This incredible opportunity offers 5 bedrooms, 3 bathrooms, and a separate 2-bedroom suite.The main level features a thoughtfully designed floor plan with 12-foot vaulted ceilings and a spacious living room. Adjacent is the kitchen, complete with a central island, dining area, and slider to a large deck, ideal for entertaining while overlooking the fenced backyard and animal farm behind. The main floor also includes three bedrooms, including a primary bedroom with a private 4-piece ensuite.Downstairs, you’ll find a den and bonus space, including a converted garage section used as a fitness area or storage — with the potential for student rentals. (The temporary wall can be easily removed to restore full two-car garage access.)This home also features a 2-bedroom suite with its own entrance, kitchen, living area, bathroom, storage, and patio- offering excellent income potential or space for extended family.The backyard includes a children’s play structure, two sheds, and a metal arbor with a bench. There’s plenty of parking, including RV parking out front. Situated in a desirable neighborhood, this home is conveniently located close to schools, parks, trails and transit.Both main and suite currently tenanted on a month to month basis. (id:29647)
Property Details
| MLS® Number | 996840 |
| Property Type | Single Family |
| Neigbourhood | Happy Valley |
| Features | Central Location, Level Lot, Other, Rectangular |
| Parking Space Total | 3 |
| Plan | Vip85057 |
| Structure | Shed |
Building
| Bathroom Total | 3 |
| Bedrooms Total | 5 |
| Constructed Date | 2008 |
| Cooling Type | None |
| Fireplace Present | Yes |
| Fireplace Total | 1 |
| Heating Fuel | Electric |
| Heating Type | Baseboard Heaters |
| Size Interior | 2464 Sqft |
| Total Finished Area | 2268 Sqft |
| Type | House |
Land
| Access Type | Road Access |
| Acreage | No |
| Size Irregular | 5943 |
| Size Total | 5943 Sqft |
| Size Total Text | 5943 Sqft |
| Zoning Type | Residential |
Rooms
| Level | Type | Length | Width | Dimensions |
|---|---|---|---|---|
| Lower Level | Storage | 8 ft | 10 ft | 8 ft x 10 ft |
| Lower Level | Bonus Room | 11 ft | 10 ft | 11 ft x 10 ft |
| Lower Level | Laundry Room | 11 ft | 10 ft | 11 ft x 10 ft |
| Lower Level | Bedroom | 12 ft | 9 ft | 12 ft x 9 ft |
| Lower Level | Bedroom | 10 ft | 9 ft | 10 ft x 9 ft |
| Lower Level | Office | 8 ft | 10 ft | 8 ft x 10 ft |
| Lower Level | Bathroom | 7 ft | 5 ft | 7 ft x 5 ft |
| Lower Level | Kitchen | 11 ft | 12 ft | 11 ft x 12 ft |
| Lower Level | Living Room | 17 ft | 16 ft | 17 ft x 16 ft |
| Lower Level | Entrance | 6 ft | 10 ft | 6 ft x 10 ft |
| Main Level | Ensuite | 8 ft | 5 ft | 8 ft x 5 ft |
| Main Level | Bedroom | 10 ft | 11 ft | 10 ft x 11 ft |
| Main Level | Bedroom | 9 ft | 11 ft | 9 ft x 11 ft |
| Main Level | Bathroom | 9 ft | 6 ft | 9 ft x 6 ft |
| Main Level | Primary Bedroom | 12 ft | 14 ft | 12 ft x 14 ft |
| Main Level | Kitchen | 9 ft | 11 ft | 9 ft x 11 ft |
| Main Level | Dining Room | 8 ft | 11 ft | 8 ft x 11 ft |
| Main Level | Living Room | 15 ft | 18 ft | 15 ft x 18 ft |
https://www.realtor.ca/real-estate/28227536/1017-sandalwood-crt-langford-happy-valley

150-805 Cloverdale Ave
Victoria, British Columbia V8X 2S9
(250) 384-8124
(800) 665-5303
(250) 380-6355
www.pembertonholmes.com/
Interested?
Contact us for more information












































