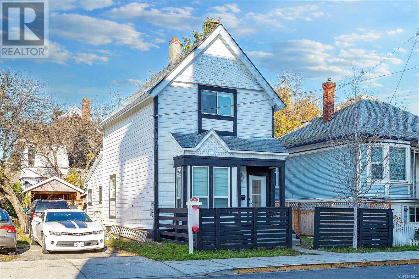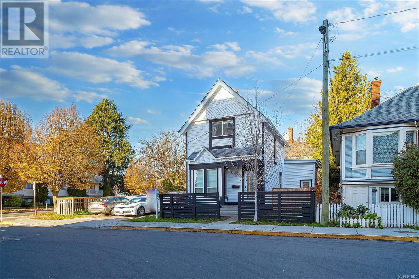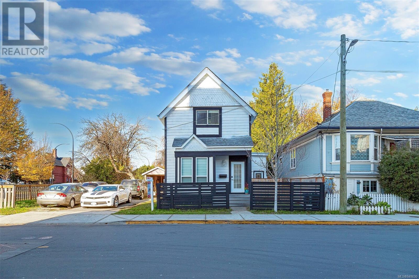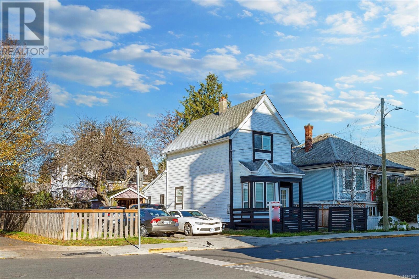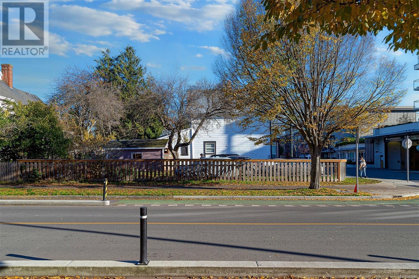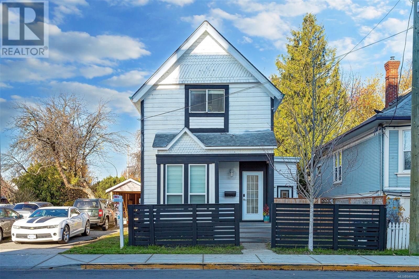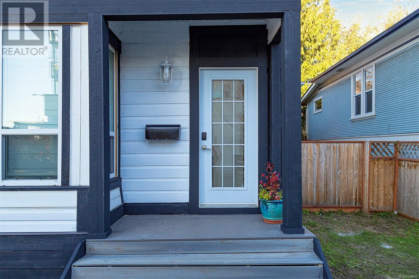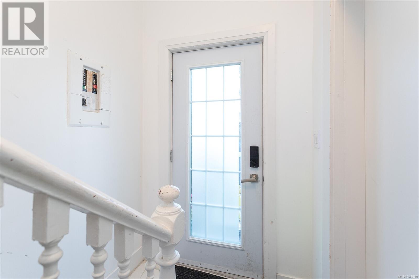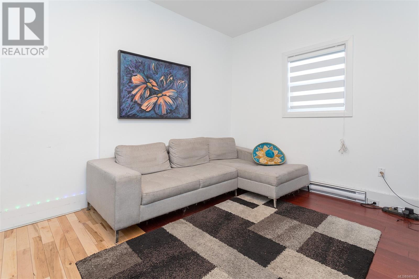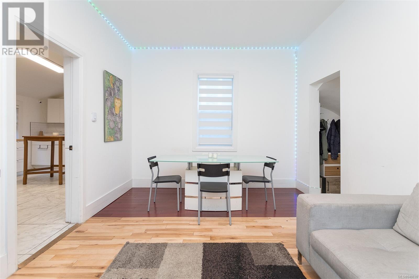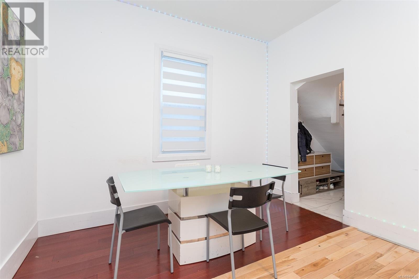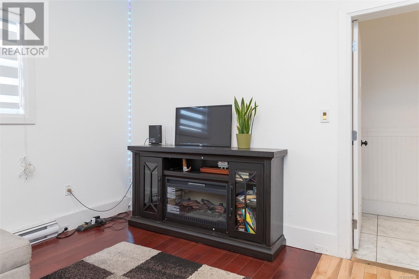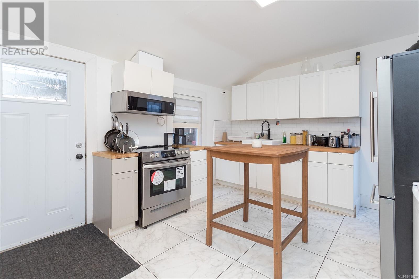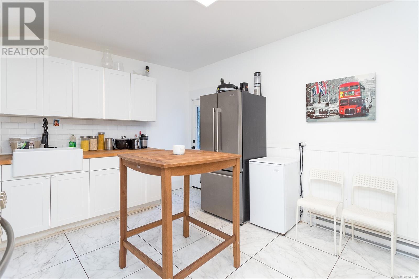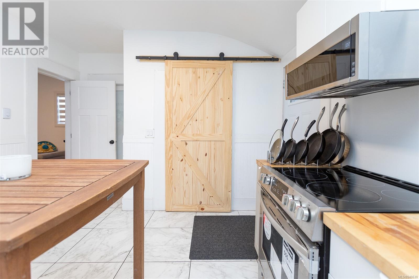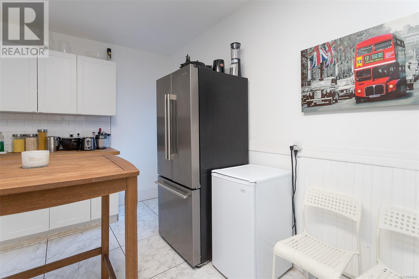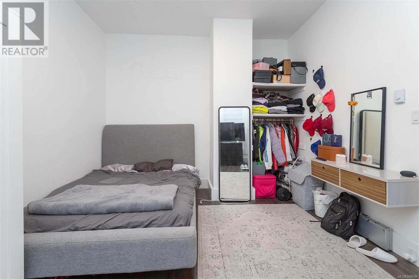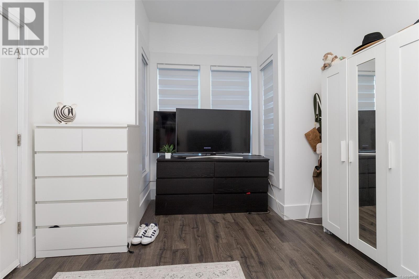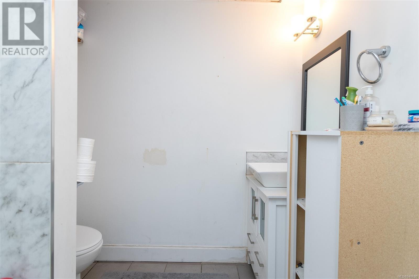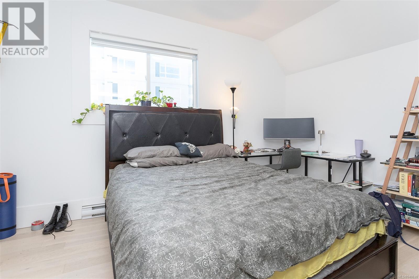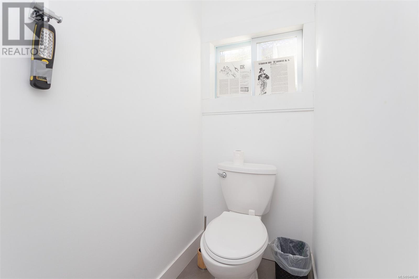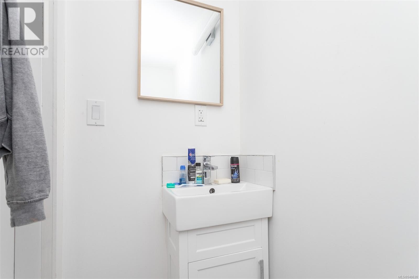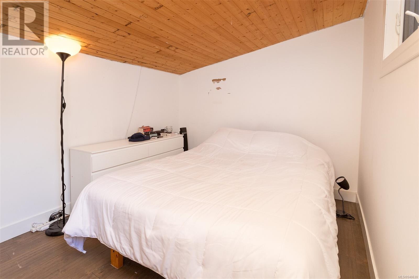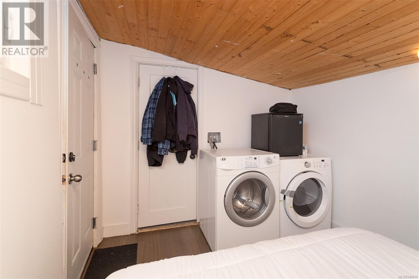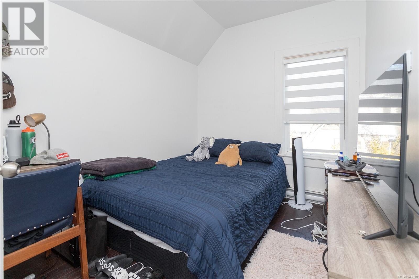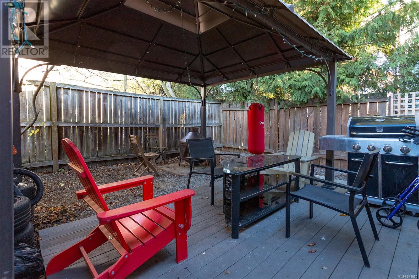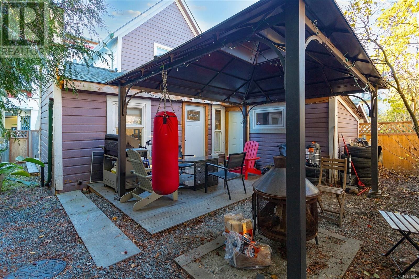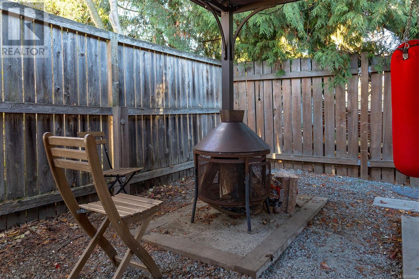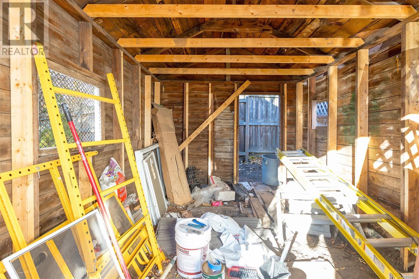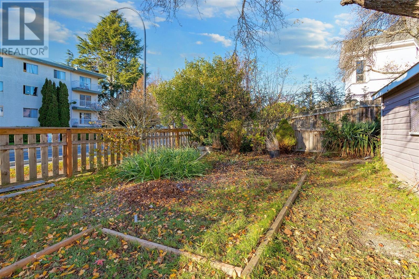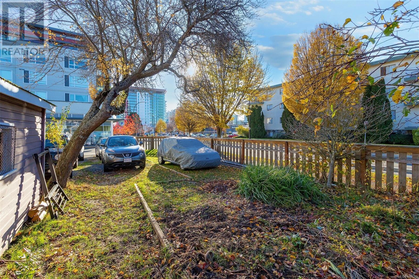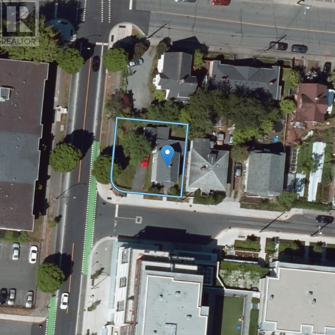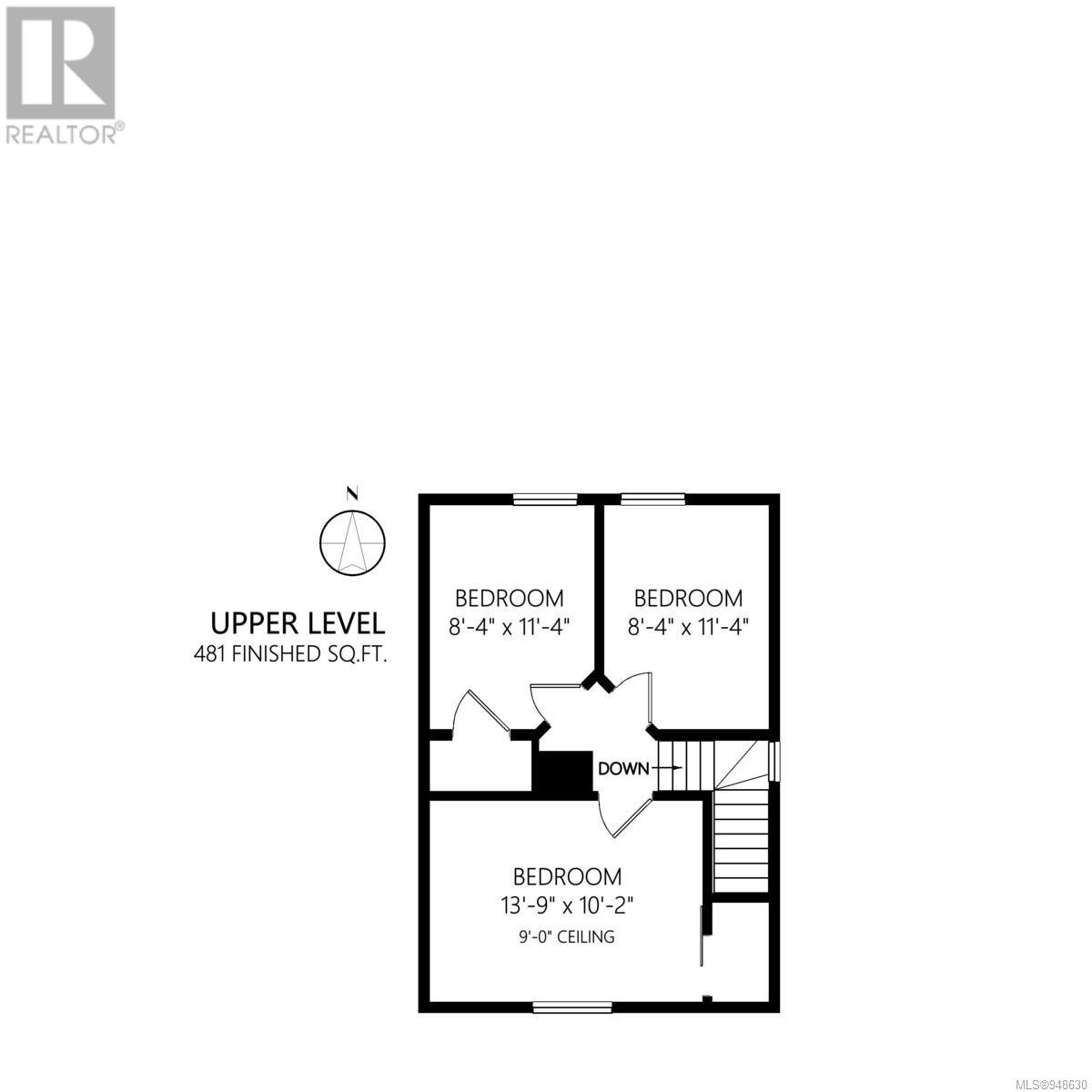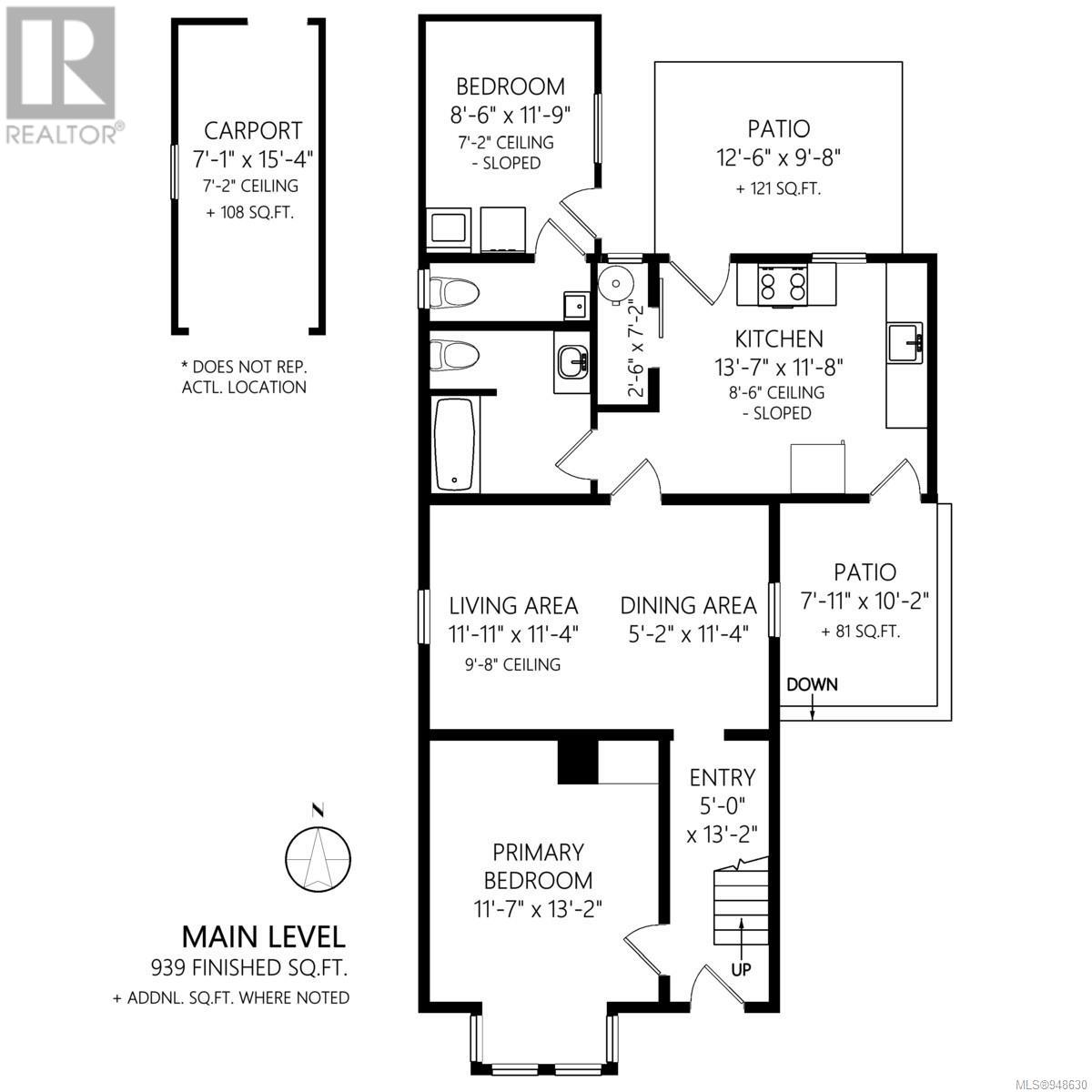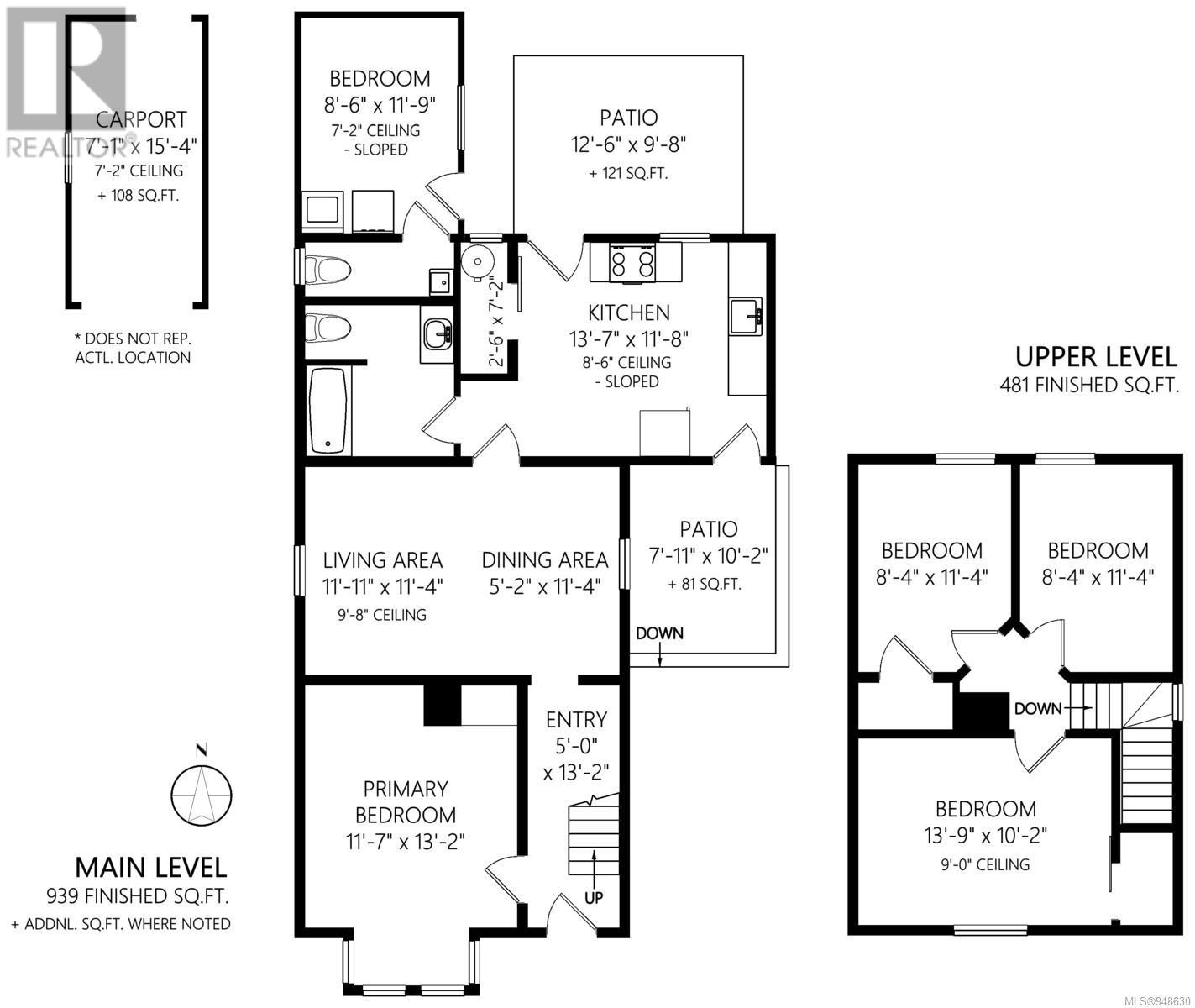1010 Mason St Victoria, British Columbia V8T 1A3
$899,980
Attention builders developers! Harris Green area in vibrant Victoria updated 1901 character home with newer roof, HWT, newer paint inside and out, stainless appliances, bathrooms, kitchen, thermo windows, baseboard heaters, some flooring, decks, exterior doors, fence and front porch and side veranda redone. BRIGHT UPDATED home with warm wood floors, wood accents and skylights. The living room, dining room, kitchen, 2pc and 4pc bath, storage/laundry room and 4th bedroom on the main floor and 3 bedrooms up. The outbuilding shed was redone with parking for several cars on this larger corner lot. Zoned R2 already. Great central location in the heart of everything with high walk score, steps to shopping, bus, Crystal Pool, parks, restaurants, biking trails, ocean and schools. Quiet established neighbourhood with garden/green space right downtown. This family-sized home is currently rented for $3,600 + utilities. Take advantage of huge potential as investment holding property and added development opportunity (as full drawings survey and plans to double in size as a legal duplex or create a strata duplex addition are included). Seller recently spent close to $100K in updates! (id:29647)
Property Details
| MLS® Number | 948630 |
| Property Type | Single Family |
| Neigbourhood | Downtown |
| Parking Space Total | 4 |
| Plan | Vip31452 |
| Structure | Patio(s) |
Building
| Bathroom Total | 2 |
| Bedrooms Total | 5 |
| Constructed Date | 1901 |
| Cooling Type | None |
| Fireplace Present | Yes |
| Fireplace Total | 1 |
| Heating Fuel | Electric, Wood |
| Size Interior | 1420 Sqft |
| Total Finished Area | 1420 Sqft |
| Type | House |
Parking
| Stall |
Land
| Acreage | No |
| Size Irregular | 4487 |
| Size Total | 4487 Sqft |
| Size Total Text | 4487 Sqft |
| Zoning Description | R-2 |
| Zoning Type | Residential |
Rooms
| Level | Type | Length | Width | Dimensions |
|---|---|---|---|---|
| Second Level | Bedroom | 14 ft | 10 ft | 14 ft x 10 ft |
| Second Level | Bedroom | 8 ft | 11 ft | 8 ft x 11 ft |
| Second Level | Bedroom | 8 ft | 11 ft | 8 ft x 11 ft |
| Main Level | Patio | 13 ft | 10 ft | 13 ft x 10 ft |
| Main Level | Ensuite | 2-Piece | ||
| Main Level | Bedroom | 9 ft | 12 ft | 9 ft x 12 ft |
| Main Level | Primary Bedroom | 12 ft | 13 ft | 12 ft x 13 ft |
| Main Level | Bathroom | 4-Piece | ||
| Main Level | Kitchen | 14 ft | 12 ft | 14 ft x 12 ft |
| Main Level | Dining Room | 5 ft | 11 ft | 5 ft x 11 ft |
| Main Level | Living Room | 12 ft | 11 ft | 12 ft x 11 ft |
| Main Level | Entrance | 13 ft | 5 ft | 13 ft x 5 ft |
https://www.realtor.ca/real-estate/26297696/1010-mason-st-victoria-downtown

103-4400 Chatterton Way
Victoria, British Columbia V8X 5J2
(250) 479-3333
(250) 479-3565
www.sutton.com/

103-4400 Chatterton Way
Victoria, British Columbia V8X 5J2
(250) 479-3333
(250) 479-3565
www.sutton.com/

103-4400 Chatterton Way
Victoria, British Columbia V8X 5J2
(250) 479-3333
(250) 479-3565
www.sutton.com/
Interested?
Contact us for more information


