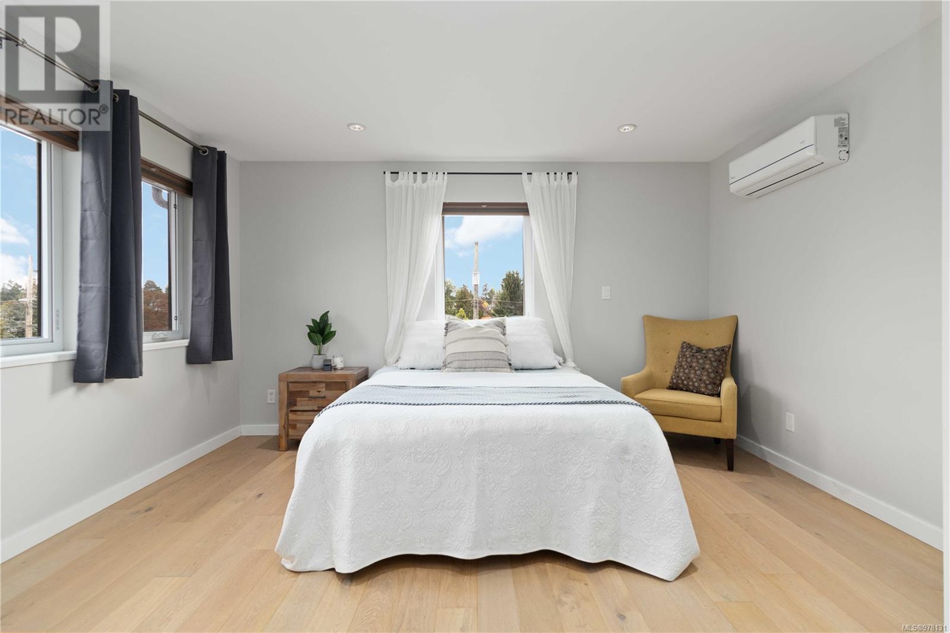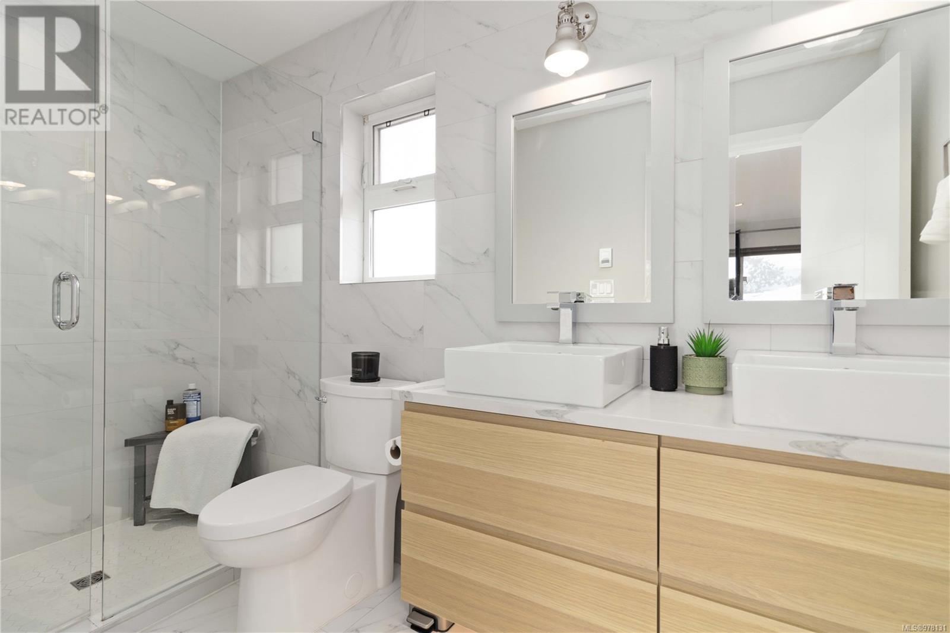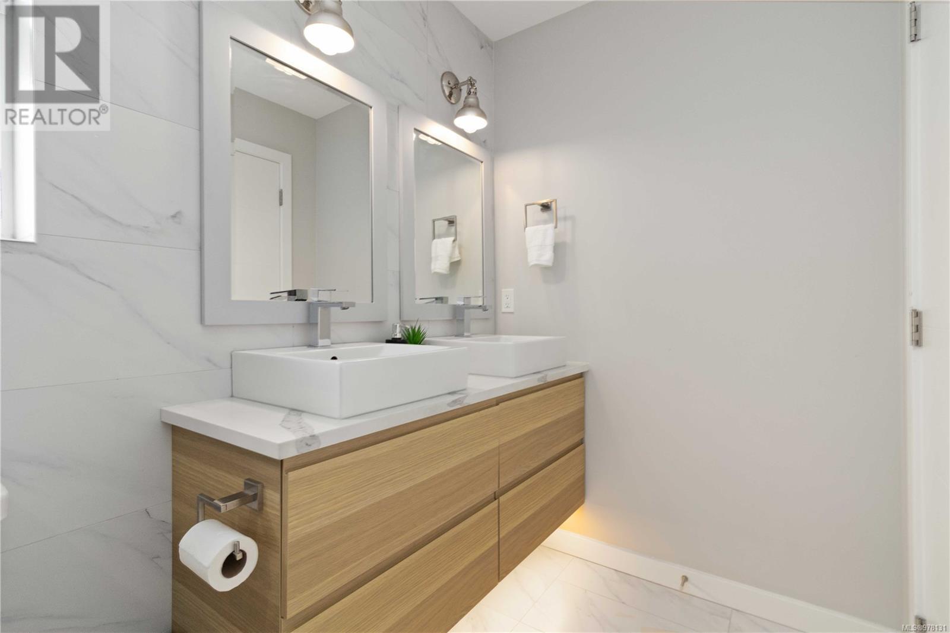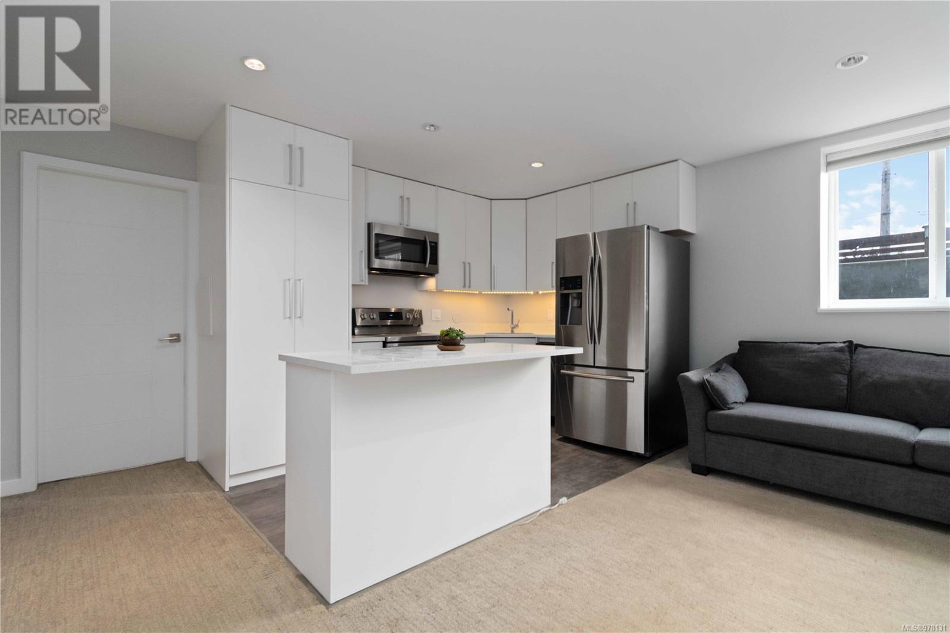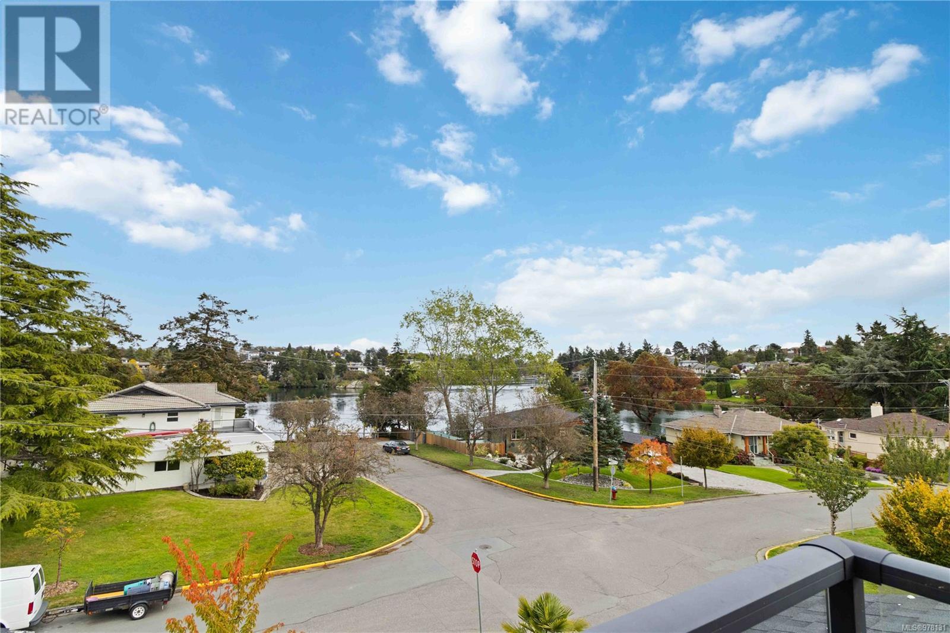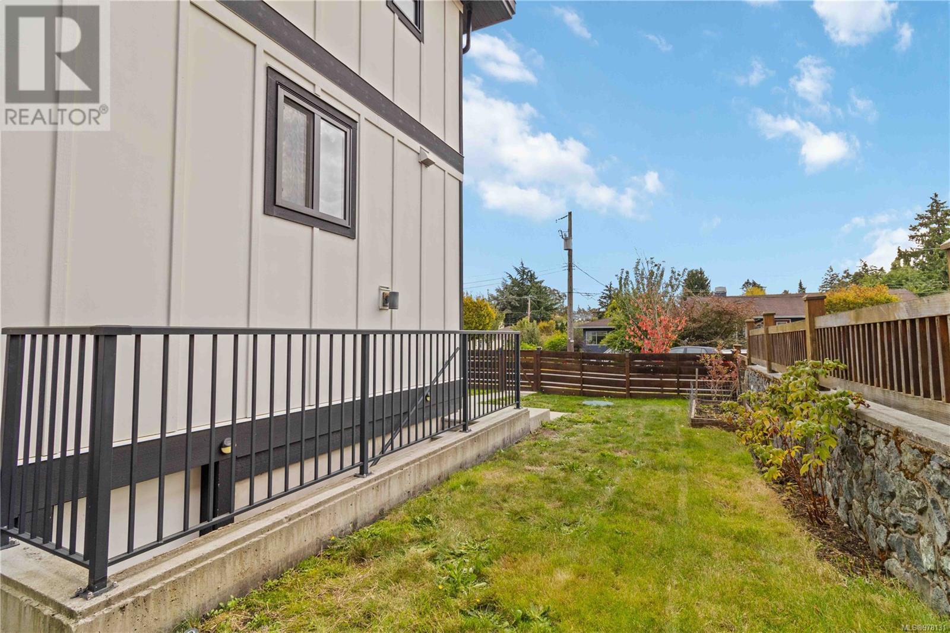101 Uganda Ave Esquimalt, British Columbia V8X 5J2
$1,434,900
WEST COAST CONTEMPORARY with ROOF TOP DECK! Centrally located close to the Gorge Waterway you’ll find this stylish home, with a to-die-for water view roof top deck! Hardwood floors, 4-Bedrms, 3.5-Baths incl a lower level 1-Bedrm Inlaw with laundry. Heat pump & A/C on all levels, plus each bathroom has a radiant heated tile floor. Beautiful bright kitchen & eating bar opens to a sunny patio with gas outlet for BBQ and a wonderful garden setting with a fenced yard. Spacious primary bedroom with Gorge water views, W/I closet and a luxurious ensuite. Close to shopping, golf course and just 5-mins to downtown. Sophisticated kitchen with island, tiled backsplash, slate entryway, tiled bathrm floors & shower/tub surrounds and more. Roof Top Deck serves up views over the Gorge and has a gas outlet for BBQ. Fully landscaped yard w/irrigation, fencing, patio, tasteful plantings. Extra storage room behind garage! Launch your kayak for Gorge exploration mere footsteps away! Balance of 2-5-10 Warranty. (id:29647)
Property Details
| MLS® Number | 978131 |
| Property Type | Single Family |
| Neigbourhood | Kinsmen Park |
| Features | Central Location, Cul-de-sac, Level Lot, Southern Exposure, Corner Site, See Remarks, Other, Rectangular |
| Parking Space Total | 2 |
| Plan | Epp70024 |
| Structure | Shed, Workshop, Patio(s) |
| View Type | City View, Mountain View, Ocean View |
Building
| Bathroom Total | 4 |
| Bedrooms Total | 4 |
| Architectural Style | Contemporary, Westcoast |
| Constructed Date | 2018 |
| Cooling Type | Air Conditioned, Wall Unit |
| Fireplace Present | Yes |
| Fireplace Total | 1 |
| Heating Fuel | Electric, Other |
| Heating Type | Baseboard Heaters, Heat Pump |
| Size Interior | 2510 Sqft |
| Total Finished Area | 2179 Sqft |
| Type | House |
Land
| Access Type | Road Access |
| Acreage | No |
| Size Irregular | 3522 |
| Size Total | 3522 Sqft |
| Size Total Text | 3522 Sqft |
| Zoning Description | Rs-2 |
| Zoning Type | Residential |
Rooms
| Level | Type | Length | Width | Dimensions |
|---|---|---|---|---|
| Second Level | Laundry Room | 5' x 3' | ||
| Second Level | Bedroom | 9' x 9' | ||
| Second Level | Bedroom | 11' x 9' | ||
| Second Level | Ensuite | 4-Piece | ||
| Second Level | Bathroom | 4-Piece | ||
| Second Level | Primary Bedroom | 14' x 13' | ||
| Second Level | Storage | 9' x 3' | ||
| Lower Level | Kitchen | 7' x 11' | ||
| Lower Level | Recreation Room | 17' x 15' | ||
| Lower Level | Bedroom | 11' x 10' | ||
| Lower Level | Bathroom | 4-Piece | ||
| Main Level | Bathroom | 2-Piece | ||
| Main Level | Kitchen | 15' x 10' | ||
| Main Level | Storage | 9' x 7' | ||
| Main Level | Dining Room | 15' x 8' | ||
| Main Level | Living Room | 13' x 10' | ||
| Main Level | Patio | 18' x 15' | ||
| Main Level | Entrance | 8' x 4' |
https://www.realtor.ca/real-estate/27519033/101-uganda-ave-esquimalt-kinsmen-park

3995 Fraser Street
Vancouver, British Columbia V5V 4E5
(604) 262-1581

3995 Fraser Street
Vancouver, British Columbia V5V 4E5
(604) 262-1581

3995 Fraser Street
Vancouver, British Columbia V5V 4E5
(604) 262-1581
Interested?
Contact us for more information

















