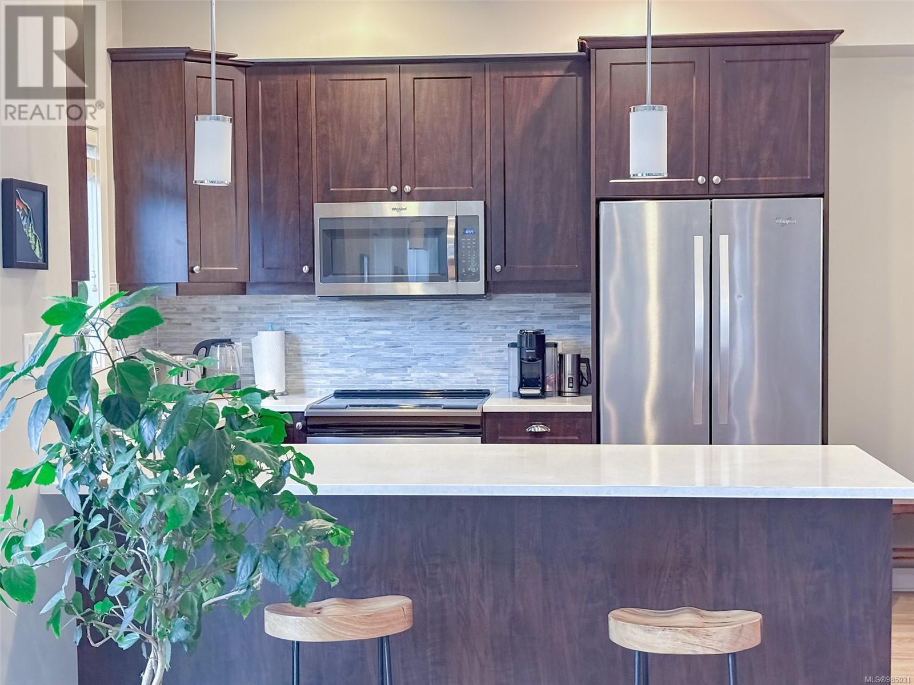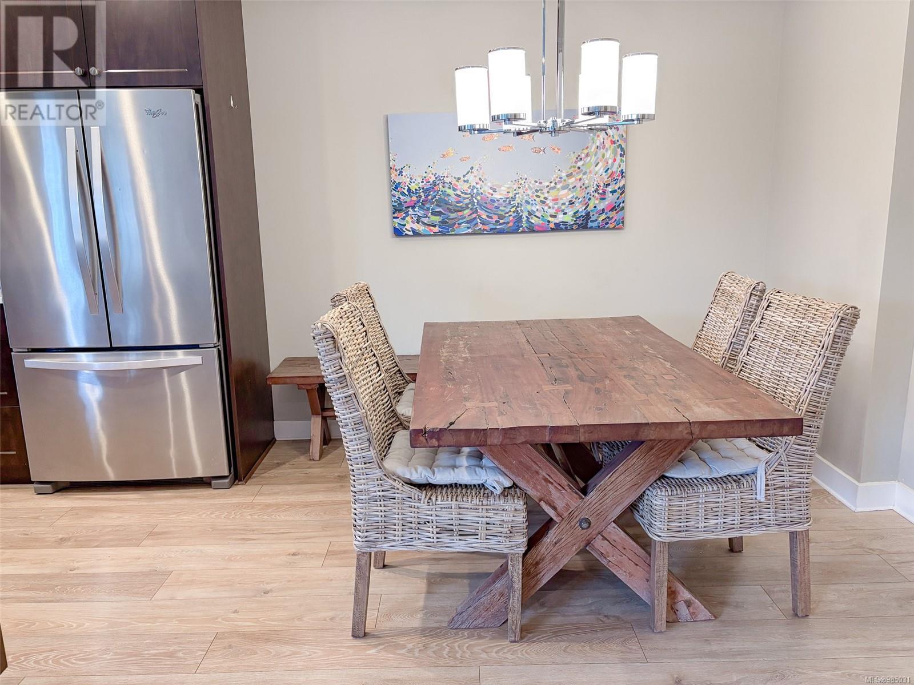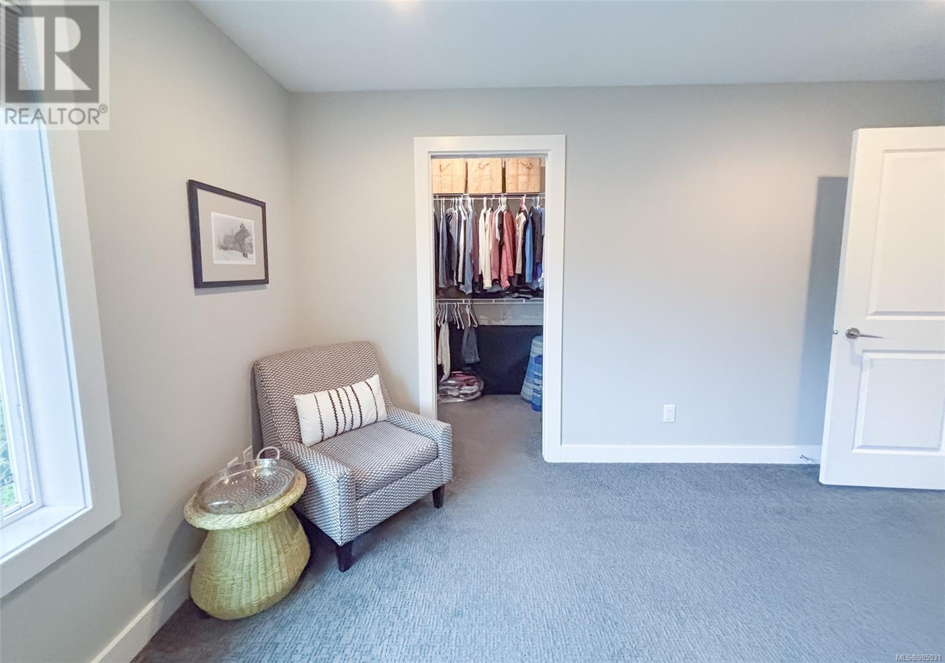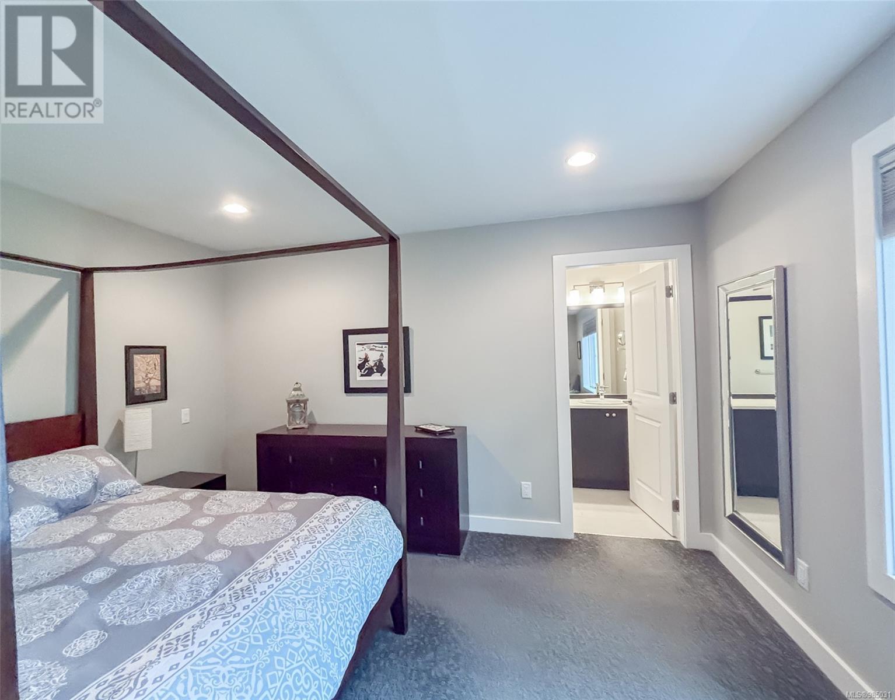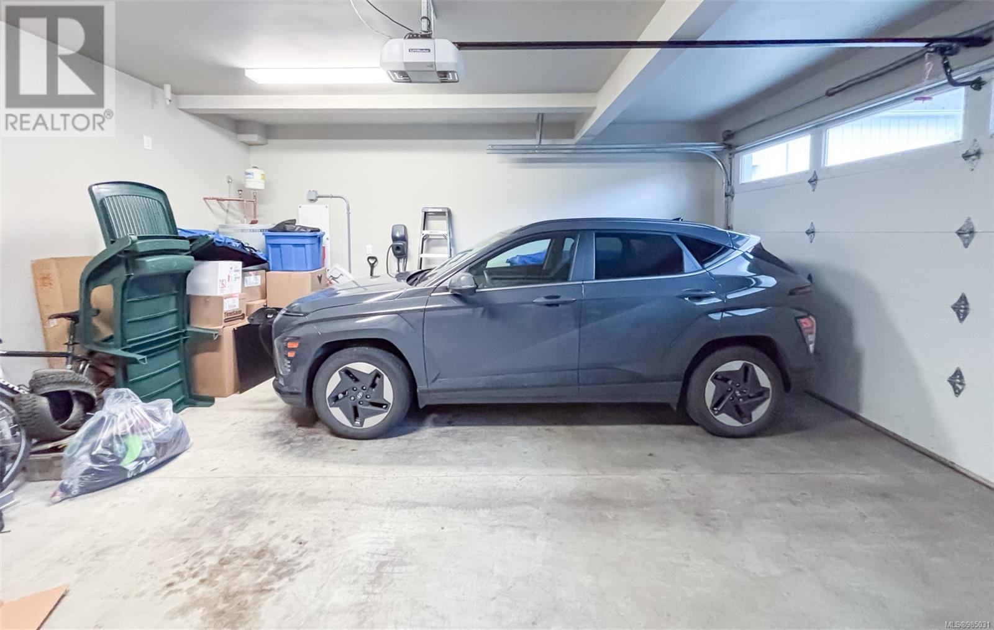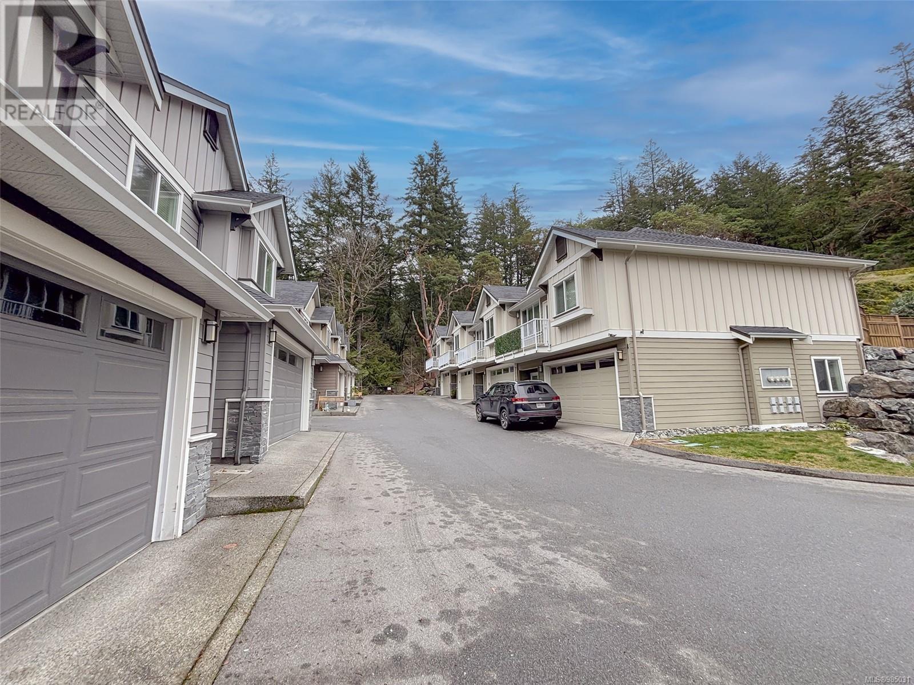101 3439 Ambrosia Cres Langford, British Columbia V9C 0K4
$850,000Maintenance,
$420 Monthly
Maintenance,
$420 MonthlyWelcome to Ambrosia Court! Discover your new home in the heart of Happy Valley, where this beautifully designed 4-bed, 4-bath townhome offers a harmonious blend of comfort and functionality. Tucked away in a peaceful community perfect for families, this property backs onto lush protected greenspace, providing a private and serene setting. Inside, you’ll find over 2,000 sq. ft. of thoughtfully crafted living space. The main floor features an open layout ideal for both relaxing and entertaining, with a modern kitchen that includes quartz countertops, stainless steel appliances, and a convenient island for casual dining. The adjoining living and dining areas flow seamlessly to a large, private balcony overlooking the natural surroundings. The upper level is your personal retreat, with a spacious primary bedroom complete with a walk-in closet and a luxurious ensuite featuring a double vanity. Two additional bedrooms, a full bathroom, and a practical laundry room with added counter space complete this level. On the lower floor, a bright and versatile flex space awaits, perfect for a family room, rec room, home office, or guest suite. This level also includes a 4th bedroom, another full bathroom, and access to a covered patio and private backyard—perfect for outdoor living. Additional highlights include a fully fenced yard area, electric fireplace, double-car garage, EV charger, and stylish finishes throughout. Located close to schools, parks, and all the amenities Langford has to offer, this home is ideal for families and those seeking a balance between nature and convenience. Experience a property where every detail has been carefully considered (id:29647)
Property Details
| MLS® Number | 985031 |
| Property Type | Single Family |
| Neigbourhood | Happy Valley |
| Community Name | Ambrosia Court Townhouses |
| Community Features | Pets Allowed With Restrictions, Family Oriented |
| Features | Irregular Lot Size |
| Parking Space Total | 2 |
| Plan | Eps4206 |
| Structure | Patio(s) |
Building
| Bathroom Total | 4 |
| Bedrooms Total | 4 |
| Constructed Date | 2016 |
| Cooling Type | None |
| Fireplace Present | Yes |
| Fireplace Total | 1 |
| Heating Fuel | Electric |
| Heating Type | Baseboard Heaters |
| Size Interior | 2805 Sqft |
| Total Finished Area | 2032 Sqft |
| Type | Row / Townhouse |
Land
| Acreage | No |
| Size Irregular | 2420 |
| Size Total | 2420 Sqft |
| Size Total Text | 2420 Sqft |
| Zoning Type | Multi-family |
Rooms
| Level | Type | Length | Width | Dimensions |
|---|---|---|---|---|
| Second Level | Ensuite | 4-Piece | ||
| Second Level | Primary Bedroom | 16' x 13' | ||
| Second Level | Bathroom | 4-Piece | ||
| Second Level | Laundry Room | 5' x 6' | ||
| Second Level | Bedroom | 11' x 10' | ||
| Second Level | Bedroom | 12' x 10' | ||
| Lower Level | Patio | 28' x 8' | ||
| Lower Level | Bathroom | 4-Piece | ||
| Lower Level | Bedroom | 10' x 10' | ||
| Lower Level | Family Room | 17' x 13' | ||
| Main Level | Balcony | 19' x 8' | ||
| Main Level | Dining Room | 11' x 10' | ||
| Main Level | Kitchen | 10' x 10' | ||
| Main Level | Living Room | 17' x 13' | ||
| Main Level | Bathroom | 2-Piece | ||
| Main Level | Entrance | 8' x 5' |
https://www.realtor.ca/real-estate/27825351/101-3439-ambrosia-cres-langford-happy-valley

3194 Douglas St
Victoria, British Columbia V8Z 3K6
(250) 383-1500
(250) 383-1533
Interested?
Contact us for more information
















