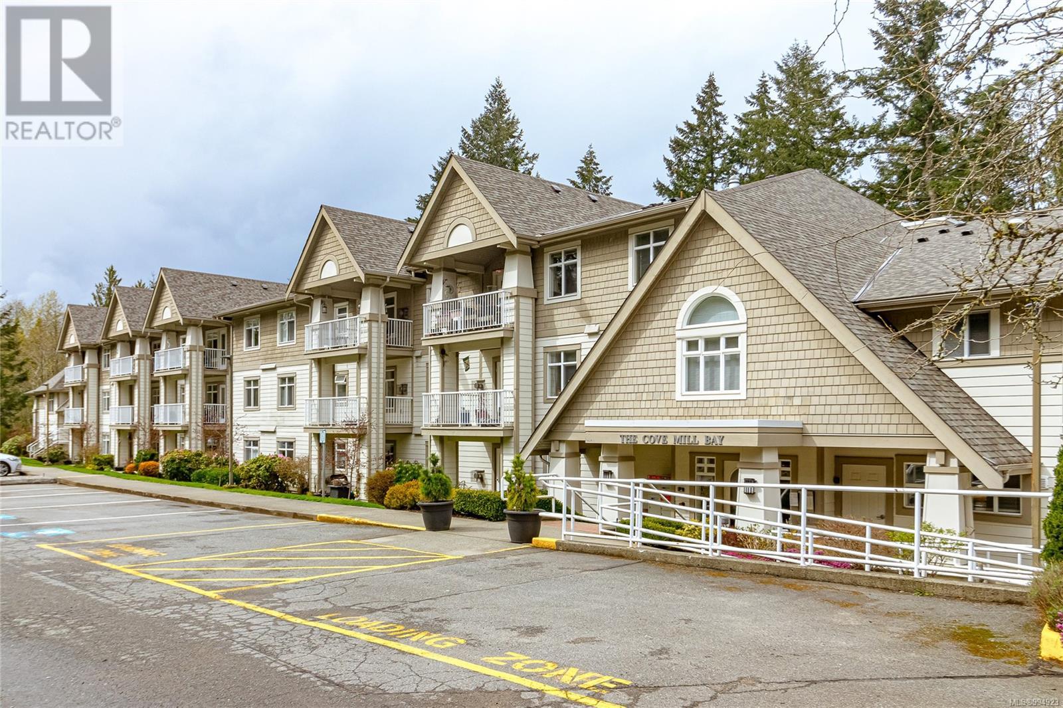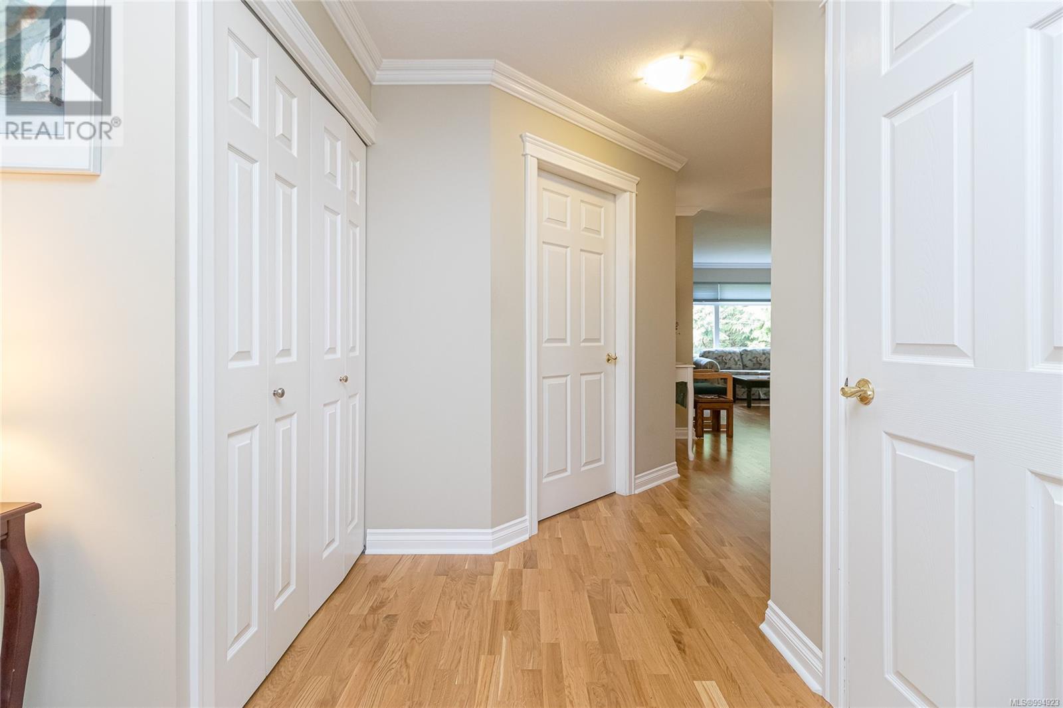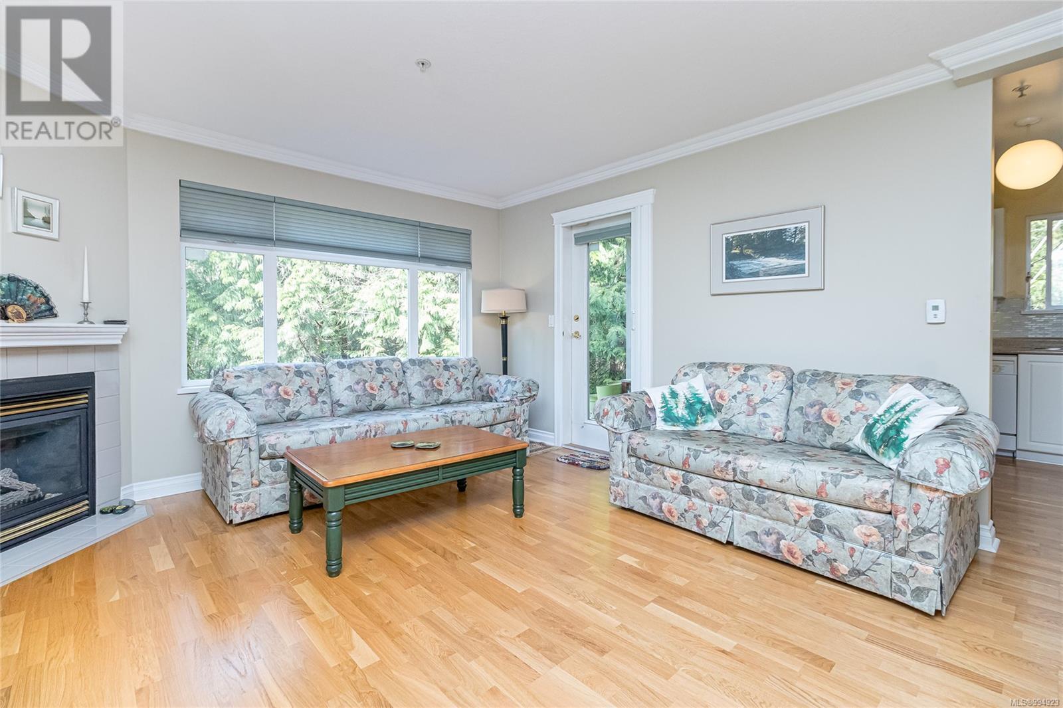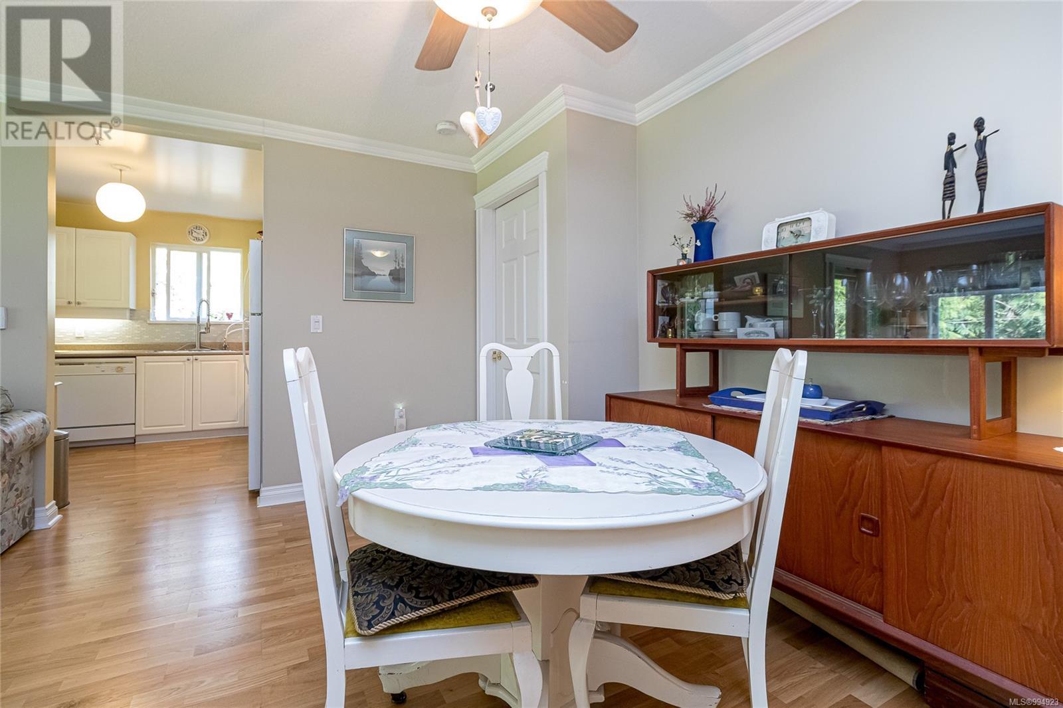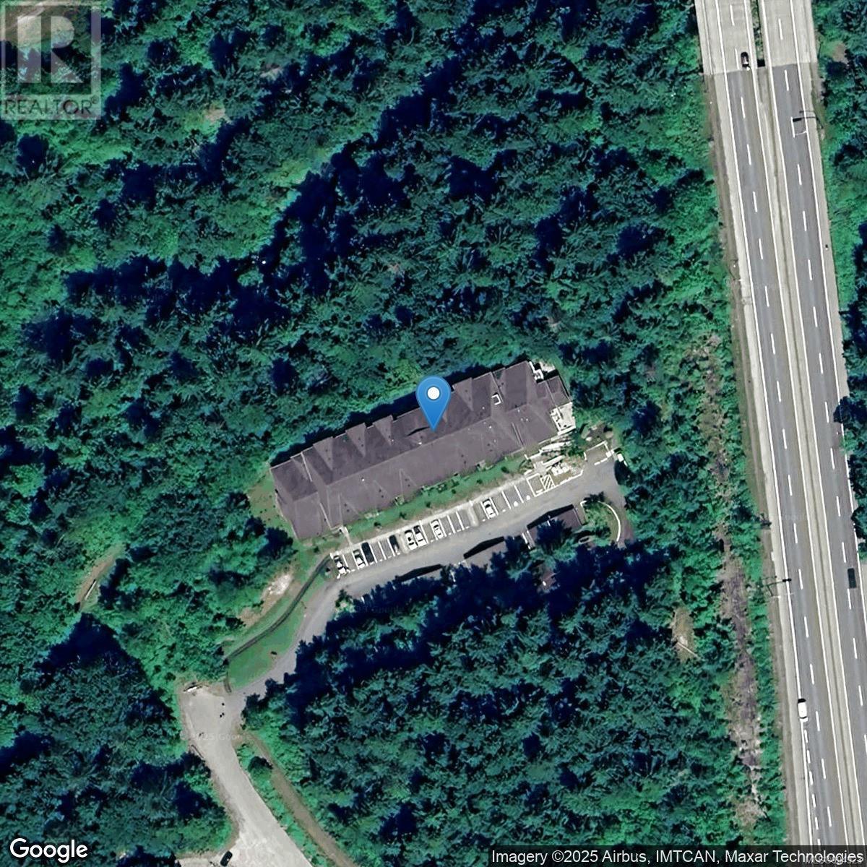101 2777 Barry Rd Mill Bay, British Columbia V8H 1K9
$475,000Maintenance,
$417 Monthly
Maintenance,
$417 MonthlyWelcome to The Cove! One of the nicest units in this 55+ community, offering a desirable layout on a ground-floor CORNER unit. This BRIGHT & spacious 1,066 sf home is on the quiet side of the building & overlooks the forest & private yard. Upon entering the home you will be welcomed with a bright, airy open concept dining & living room with a cozy fire place & large windows allowing loads of natural light. Sunny kitchen with ample cupboards and eating area. Large primary bedroom with large closets & ensuite with a jacuzzi tub. Nice separation of the second bedroom, ideal guests or home office. New flooring throughout, a large in-suite laundry with extra space for storage. Relax on your covered, private, patio overlooking the forest & peaceful sounds of the creek. Minutes from Mill Bay Town Centre with shops, cafes & amenities plus marina near by. The complex features a large common area with kitchen, dining room, TV lounge, shed with a workbench for hobbies. (id:29647)
Property Details
| MLS® Number | 994923 |
| Property Type | Single Family |
| Neigbourhood | Mill Bay |
| Community Name | Lions Cove |
| Community Features | Pets Allowed, Age Restrictions |
| Features | Central Location, Park Setting, Corner Site, Other, Marine Oriented |
| Parking Space Total | 1 |
| Plan | Vis5068 |
| Structure | Patio(s) |
Building
| Bathroom Total | 2 |
| Bedrooms Total | 2 |
| Constructed Date | 2001 |
| Cooling Type | None |
| Fireplace Present | Yes |
| Fireplace Total | 1 |
| Heating Fuel | Electric, Natural Gas |
| Heating Type | Baseboard Heaters |
| Size Interior | 1066 Sqft |
| Total Finished Area | 1066 Sqft |
| Type | Apartment |
Land
| Access Type | Road Access |
| Acreage | No |
| Size Irregular | 1066 |
| Size Total | 1066 Sqft |
| Size Total Text | 1066 Sqft |
| Zoning Type | Multi-family |
Rooms
| Level | Type | Length | Width | Dimensions |
|---|---|---|---|---|
| Main Level | Ensuite | 3-Piece | ||
| Main Level | Patio | 10 ft | 7 ft | 10 ft x 7 ft |
| Main Level | Bathroom | 3-Piece | ||
| Main Level | Bedroom | 15 ft | 10 ft | 15 ft x 10 ft |
| Main Level | Primary Bedroom | 16 ft | 11 ft | 16 ft x 11 ft |
| Main Level | Living Room | 13 ft | 13 ft | 13 ft x 13 ft |
| Main Level | Laundry Room | 9 ft | 6 ft | 9 ft x 6 ft |
| Main Level | Dining Room | 15 ft | 9 ft | 15 ft x 9 ft |
| Main Level | Kitchen | 11 ft | 10 ft | 11 ft x 10 ft |
| Main Level | Entrance | 6 ft | 8 ft | 6 ft x 8 ft |
https://www.realtor.ca/real-estate/28163688/101-2777-barry-rd-mill-bay-mill-bay

110 - 4460 Chatterton Way
Victoria, British Columbia V8X 5J2
(250) 477-5353
(800) 461-5353
(250) 477-3328
www.rlpvictoria.com/

110 - 4460 Chatterton Way
Victoria, British Columbia V8X 5J2
(250) 477-5353
(800) 461-5353
(250) 477-3328
www.rlpvictoria.com/
Interested?
Contact us for more information



