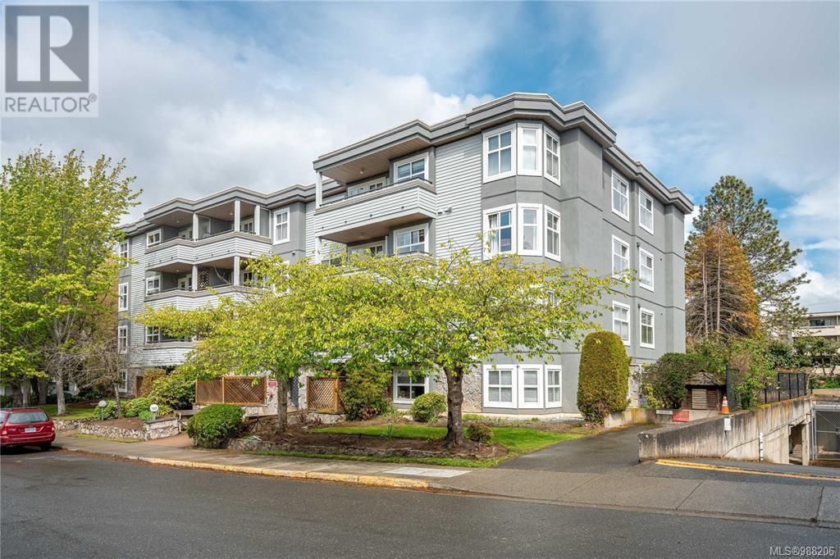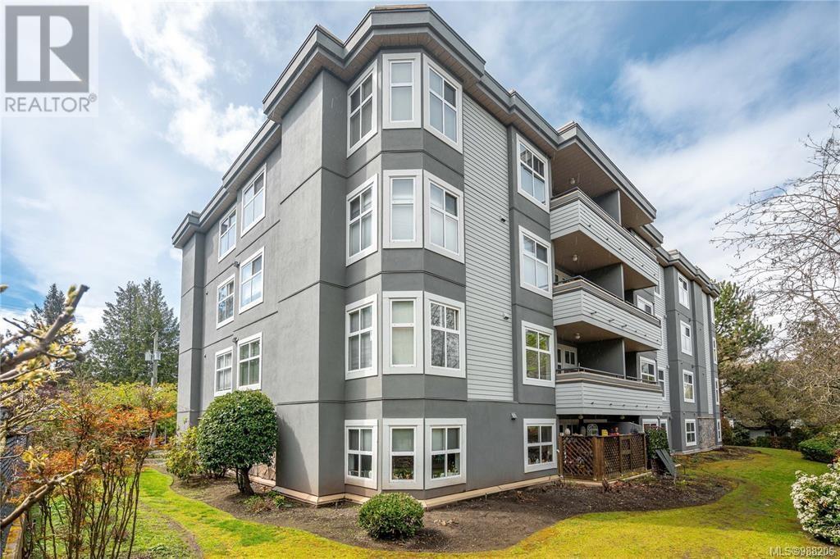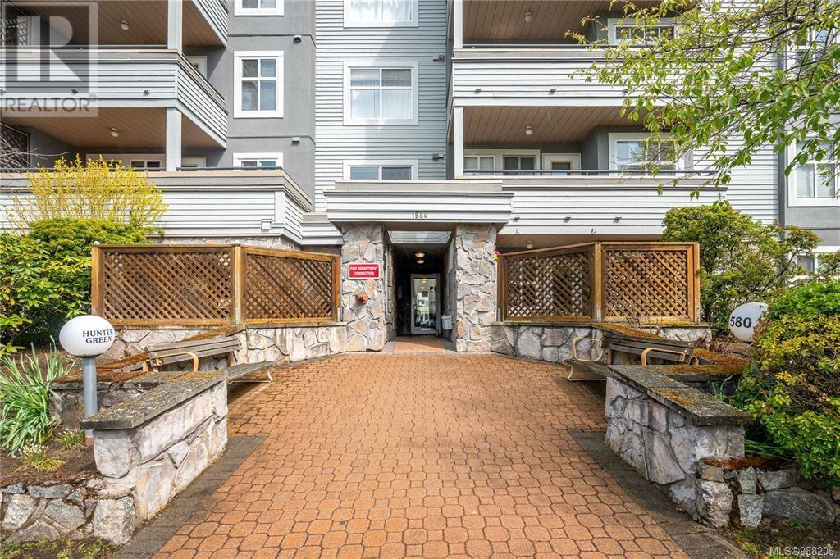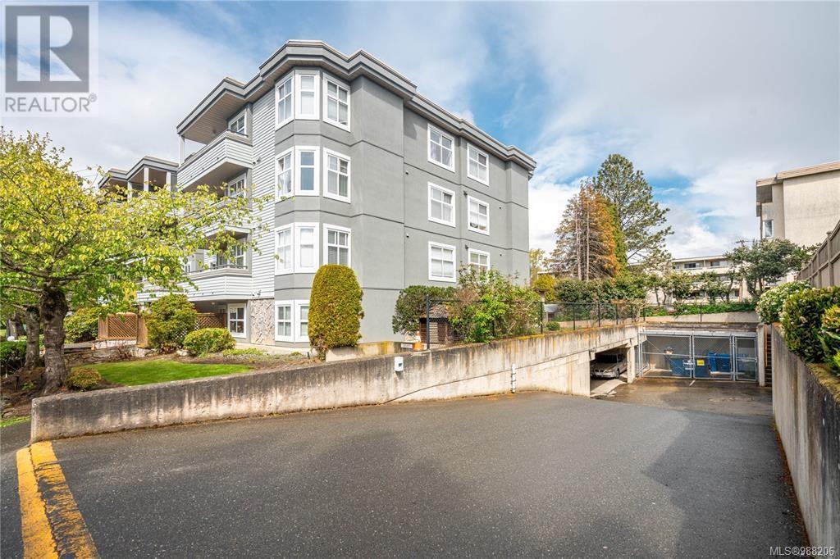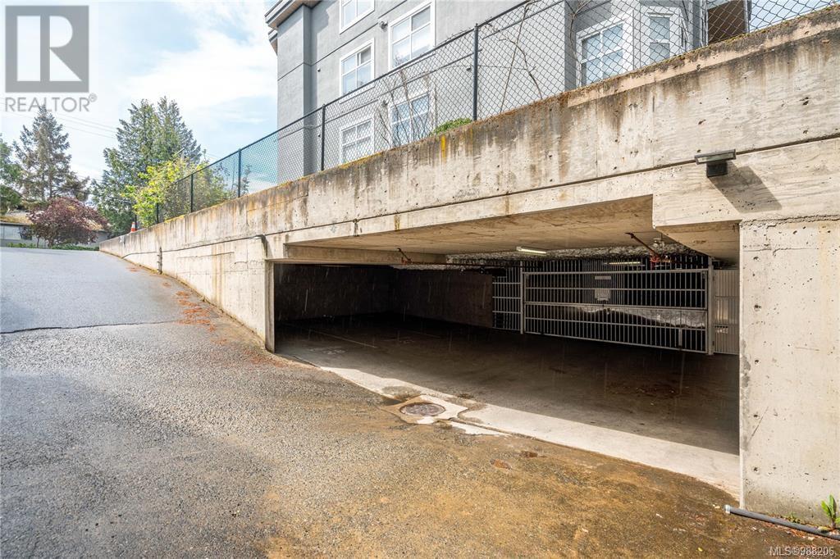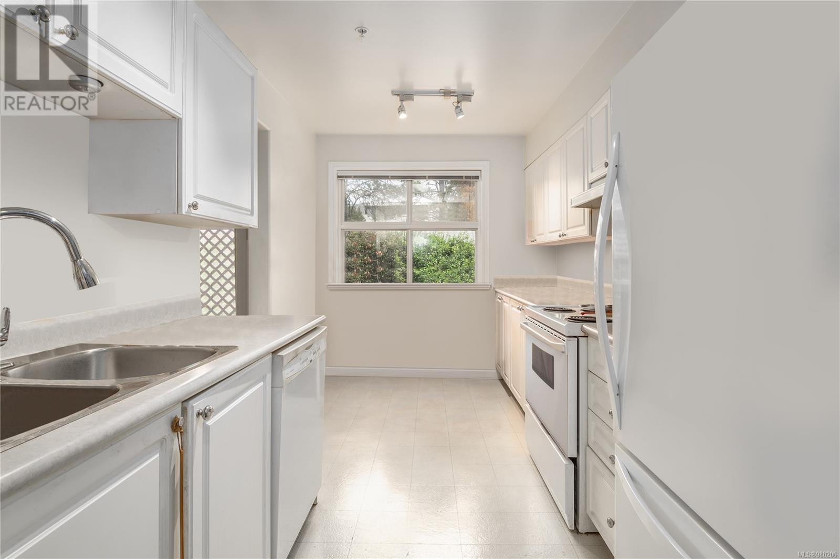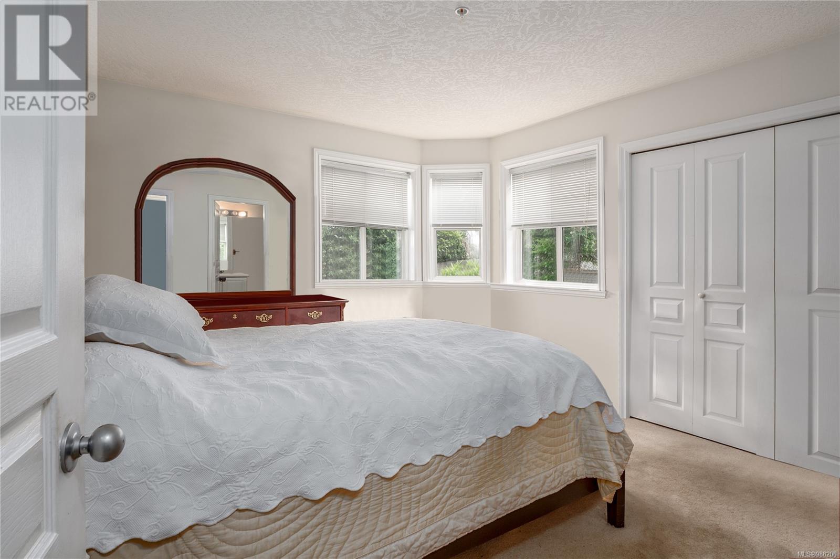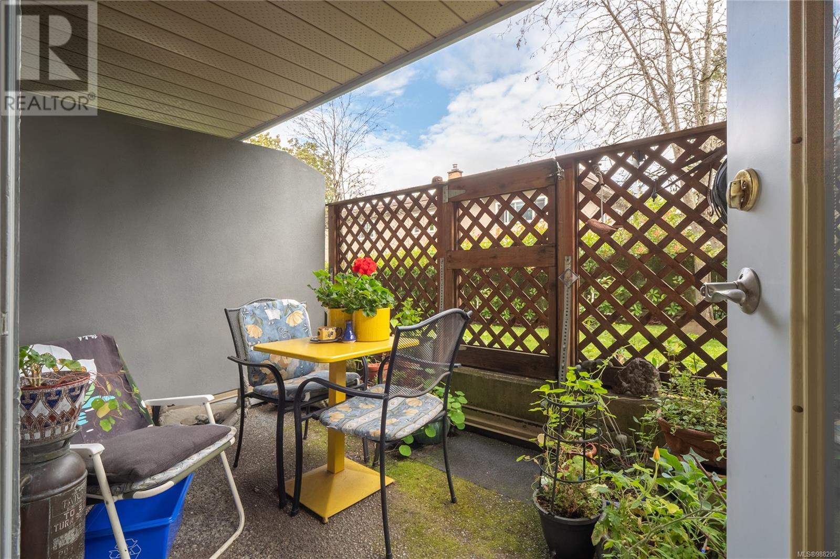101 1580 Christmas Ave Saanich, British Columbia V8X 4R1
$489,900Maintenance,
$756.57 Monthly
Maintenance,
$756.57 MonthlyDiscover the perfect blend of comfort, convenience, & affordability in this well-appointed 2 bed, 2 bath condo. Ideally situated on the main floor, this 900 sf.ft.unit offers a practical & functional layout, making it an excellent opportunity for 1st-time buyers or those downsizing. Enjoy the warmth of the cozy fireplace in the open-concept living/dining area, while the bright kitchen with an eating nook overlooks a private rear yard, creating a welcoming space to cook & entertain. The 2 spacious bedrooms are thoughtfully separated from the living areas, ensuring privacy & tranquility. Added convenience comes with in-suite laundry, & a private patio perfect for outdoor relaxation with morning coffee or evening wine. Located within walking distance to UVic, medical centres, banks, grocery stores, restaurants, pubs & local cafes, this home is also just one block from major bus routes, making it ideal for students, professionals, & retirees. ..if you're looking for a peaceful retreat in a vibrant micro-community, this is it! (id:29647)
Property Details
| MLS® Number | 988206 |
| Property Type | Single Family |
| Neigbourhood | Mt Tolmie |
| Community Name | Hunter Green |
| Community Features | Pets Not Allowed, Family Oriented |
| Features | Curb & Gutter |
| Parking Space Total | 1 |
| Plan | Vis4020 |
Building
| Bathroom Total | 2 |
| Bedrooms Total | 2 |
| Architectural Style | Other |
| Constructed Date | 1996 |
| Cooling Type | None |
| Fireplace Present | Yes |
| Fireplace Total | 1 |
| Heating Fuel | Electric, Natural Gas |
| Heating Type | Baseboard Heaters |
| Size Interior | 860 Sqft |
| Total Finished Area | 860 Sqft |
| Type | Apartment |
Parking
| Underground |
Land
| Acreage | No |
| Size Irregular | 983 |
| Size Total | 983 Sqft |
| Size Total Text | 983 Sqft |
| Zoning Type | Multi-family |
Rooms
| Level | Type | Length | Width | Dimensions |
|---|---|---|---|---|
| Main Level | Laundry Room | 5' x 7' | ||
| Main Level | Ensuite | 4-Piece | ||
| Main Level | Bedroom | 11' x 12' | ||
| Main Level | Bathroom | 4-Piece | ||
| Main Level | Primary Bedroom | 12' x 13' | ||
| Main Level | Kitchen | 9' x 13' | ||
| Main Level | Dining Room | 8' x 8' | ||
| Main Level | Living Room | 12' x 12' | ||
| Main Level | Entrance | 6' x 6' |
https://www.realtor.ca/real-estate/27916200/101-1580-christmas-ave-saanich-mt-tolmie

202-3440 Douglas St
Victoria, British Columbia V8Z 3L5
(250) 386-8875
Interested?
Contact us for more information


