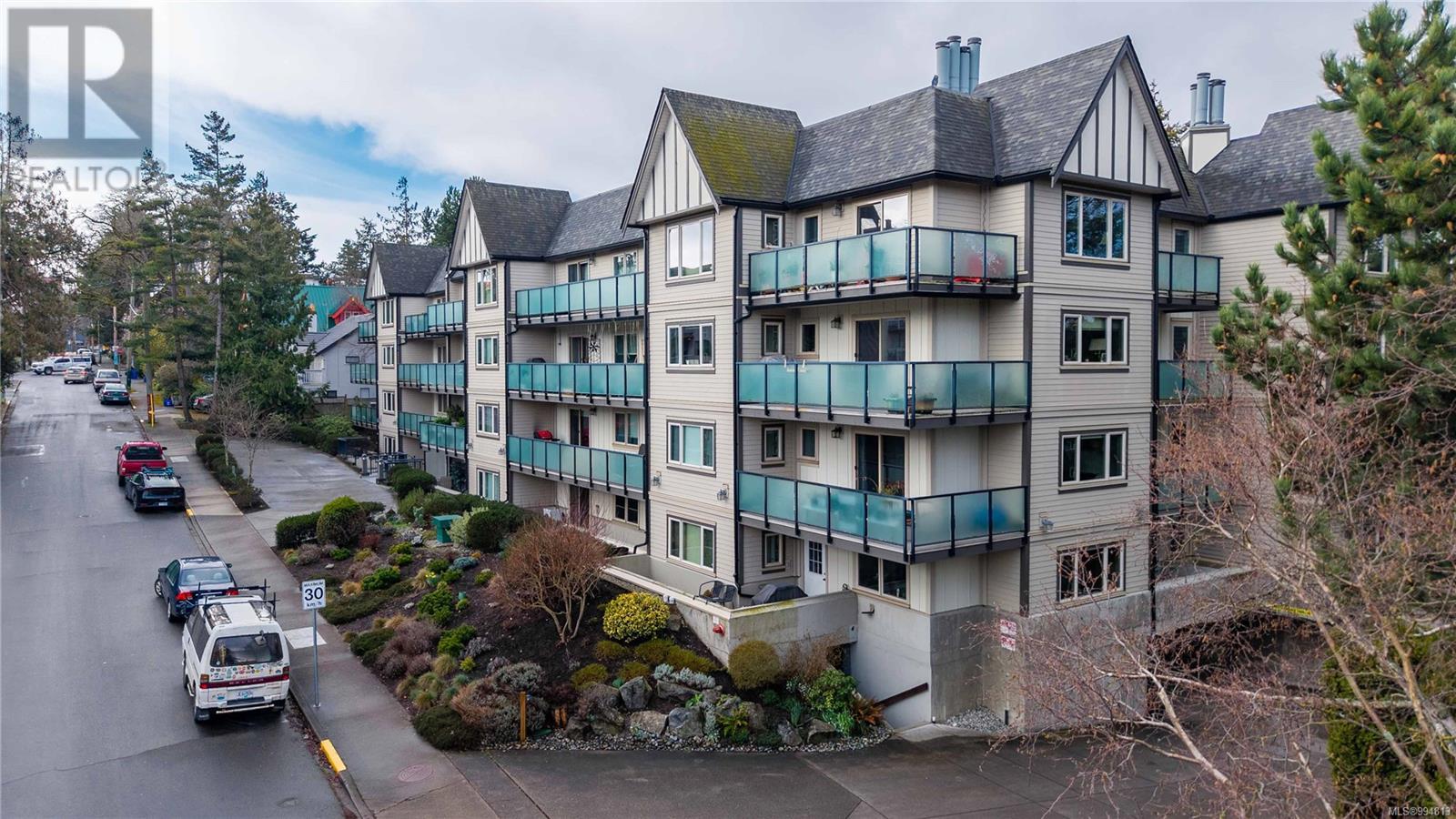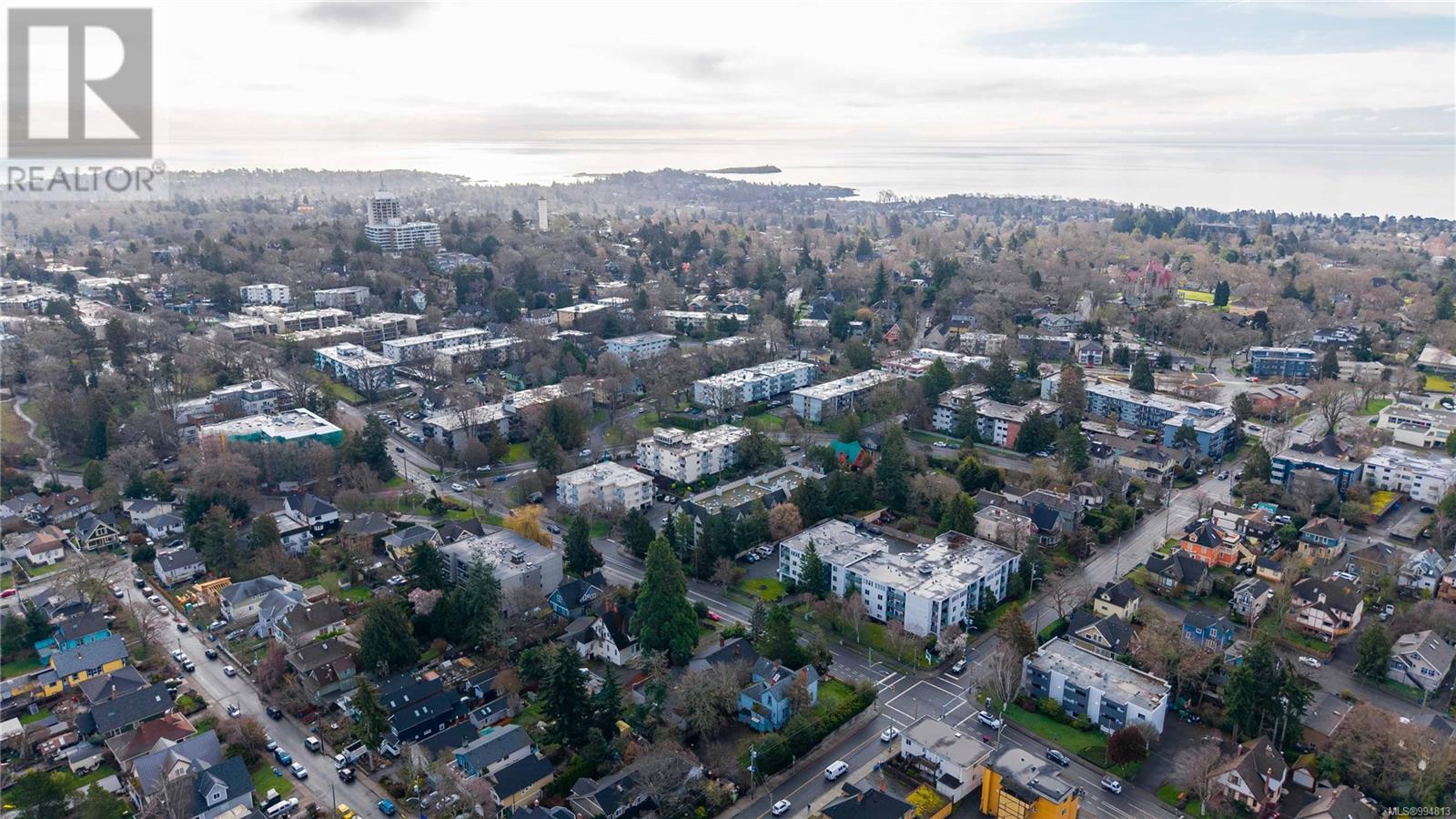101 1436 Harrison St Victoria, British Columbia V8S 3S2
$519,000Maintenance,
$529 Monthly
Maintenance,
$529 MonthlyPrivate, spacious, bright, garden-level 2-bdrm corner unit condo, offering over 1,000 sq/ft of living space, complete with in-suite laundry and cozy wood-burning fireplace. The huge master bedroom is a standout, featuring a walk-through closet, a vanity/sink, and private access to the 4-piece bathroom. Located on the ground floor, this updated suite boasts a beautiful walk-through kitchen, dining room, and large open living room leading to a generous patio surrounded by nature, not neighbours, providing a serene retreat with over 100 sq/ft of outdoor living space—perfect for relaxing or entertaining. Plus, BBQs are allowed! Also includes secure underground parking, storage unit, bike storage, hot water and guest suite! Lord Harrison is just minutes away from all the vibrant attractions of Downtown/Inner Harbor, Uof Vic, Cook Street and Fernwood Villages, and beautiful Beacon Hill Park. Priced-to-sell quickly, book your private viewing today!! (id:29647)
Property Details
| MLS® Number | 994813 |
| Property Type | Single Family |
| Neigbourhood | Downtown |
| Community Name | Lord Harrison |
| Community Features | Pets Allowed With Restrictions, Family Oriented |
| Features | Central Location, Irregular Lot Size, Other |
| Parking Space Total | 1 |
| Plan | Vis1615 |
| Structure | Patio(s) |
Building
| Bathroom Total | 1 |
| Bedrooms Total | 2 |
| Constructed Date | 1988 |
| Cooling Type | None |
| Fireplace Present | Yes |
| Fireplace Total | 1 |
| Heating Fuel | Electric |
| Heating Type | Baseboard Heaters |
| Size Interior | 1165 Sqft |
| Total Finished Area | 1037 Sqft |
| Type | Apartment |
Parking
| Underground |
Land
| Access Type | Road Access |
| Acreage | No |
| Size Irregular | 1165 |
| Size Total | 1165 Sqft |
| Size Total Text | 1165 Sqft |
| Zoning Type | Residential |
Rooms
| Level | Type | Length | Width | Dimensions |
|---|---|---|---|---|
| Main Level | Patio | 20 ft | 6 ft | 20 ft x 6 ft |
| Main Level | Laundry Room | 5 ft | 5 ft | 5 ft x 5 ft |
| Main Level | Bedroom | 10 ft | 9 ft | 10 ft x 9 ft |
| Main Level | Bathroom | 5 ft | 8 ft | 5 ft x 8 ft |
| Main Level | Primary Bedroom | 14 ft | 12 ft | 14 ft x 12 ft |
| Main Level | Kitchen | 12 ft | 10 ft | 12 ft x 10 ft |
| Main Level | Dining Room | 11 ft | 10 ft | 11 ft x 10 ft |
| Main Level | Living Room | 17 ft | 12 ft | 17 ft x 12 ft |
| Main Level | Entrance | 8 ft | 4 ft | 8 ft x 4 ft |
https://www.realtor.ca/real-estate/28145721/101-1436-harrison-st-victoria-downtown

202-3440 Douglas St
Victoria, British Columbia V8Z 3L5
(250) 386-8181
(866) 880-8575
(250) 386-8180
www.remax-alliance-victoria-bc.com/

202-3440 Douglas St
Victoria, British Columbia V8Z 3L5
(250) 386-8181
(866) 880-8575
(250) 386-8180
www.remax-alliance-victoria-bc.com/
Interested?
Contact us for more information



















































