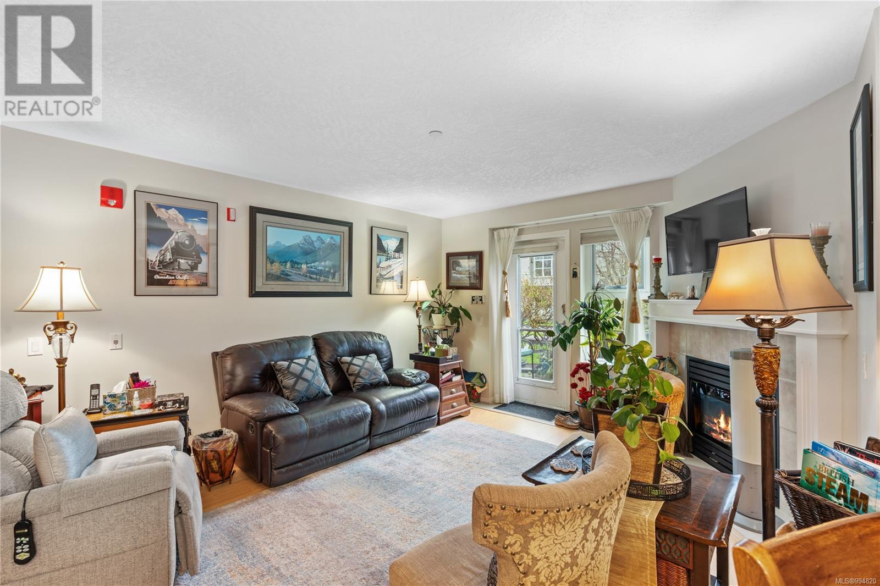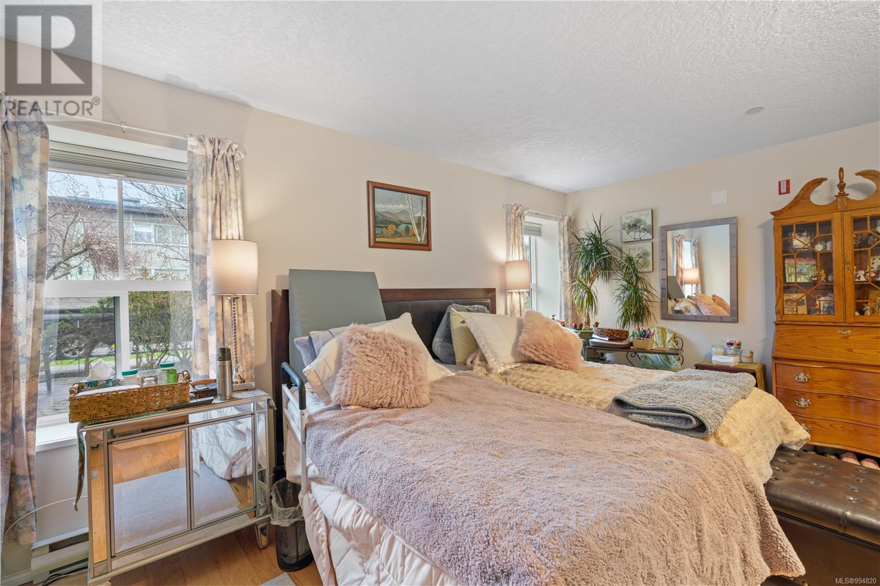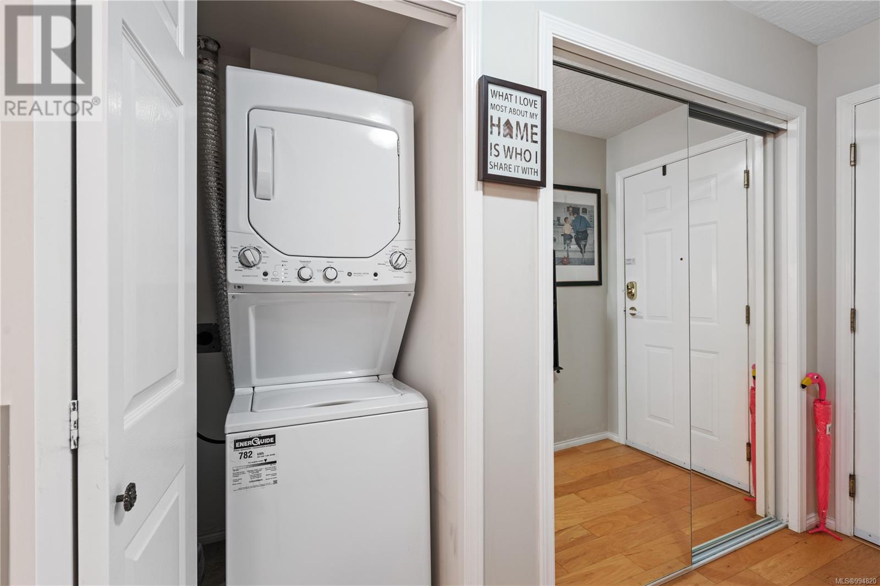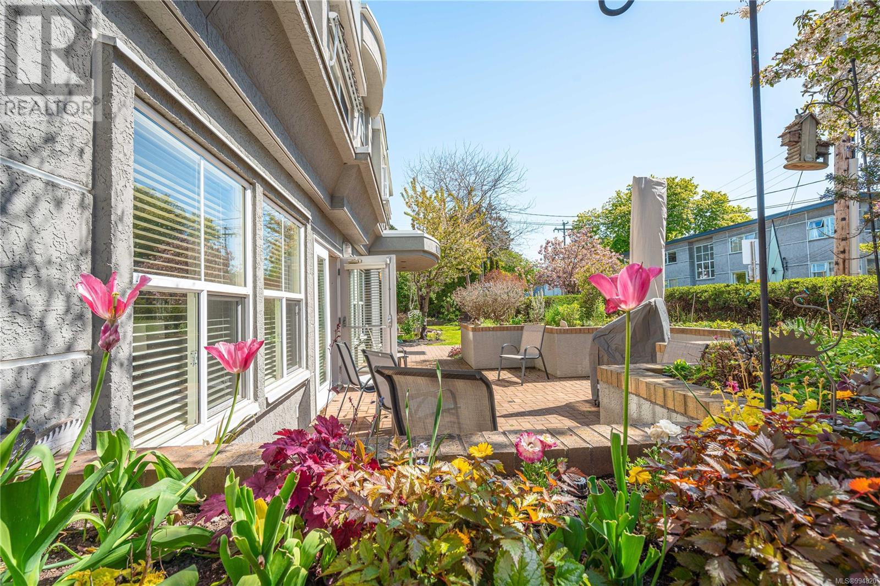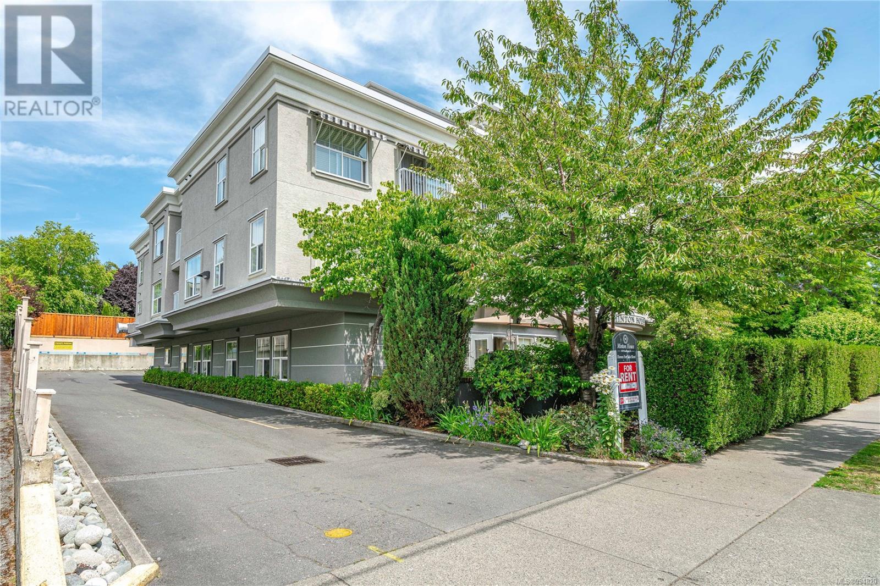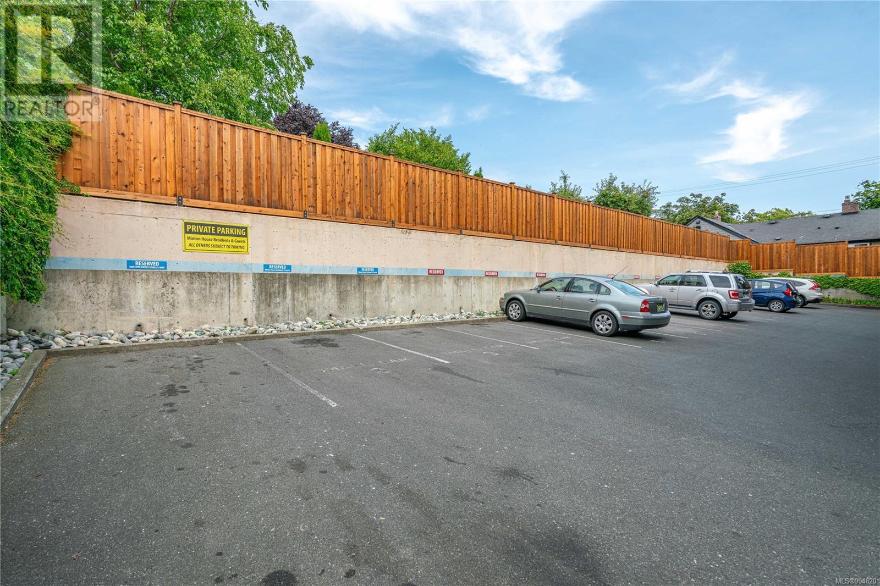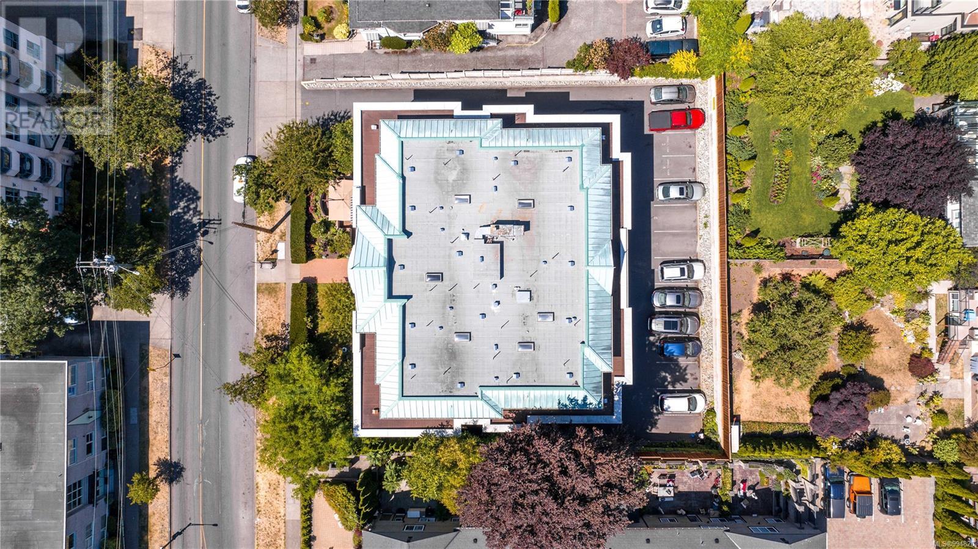101 1070 Southgate St Victoria, British Columbia V8V 2Z2
$330,000Maintenance,
$2,377.29 Monthly
Maintenance,
$2,377.29 MonthlyWelcome Minton house in Cook Street village, a carefree independent living for those that are 55 and over offering partial assisted living with daily dinner service weekly housekeeping, laundry and medic alert with flexible opt in or out. This is the only unit on the first floor, that allows three occupants and is the biggest in the building. Bright, open and spacious you will enjoy two large bedrooms, a massive open concept kitchen, cozy gas fireplace, brand new windows, in suite laundry, custom built in cabinets, laminate floors throughout and a massive primary bedroom with windows on both sides, creating an abundance of natural light. Parking can be rented if needed and you will enjoy all of the events offered including a three-course dinner each night, special events with barbecues, happy hour parties and more. Pets and rentals allowed, separate storage, the building also offers a lounge with a library, TV space and guest suite. (id:29647)
Property Details
| MLS® Number | 994820 |
| Property Type | Single Family |
| Neigbourhood | Fairfield West |
| Community Name | Minton House |
| Community Features | Pets Allowed, Age Restrictions |
| Features | Level Lot, Irregular Lot Size, Partially Cleared |
| Plan | Vis3631 |
| Structure | Patio(s) |
Building
| Bathroom Total | 1 |
| Bedrooms Total | 2 |
| Appliances | Refrigerator, Stove, Washer, Dryer |
| Architectural Style | Other |
| Constructed Date | 1995 |
| Cooling Type | None |
| Fireplace Present | Yes |
| Fireplace Total | 1 |
| Heating Fuel | Electric |
| Heating Type | Baseboard Heaters |
| Size Interior | 1098 Sqft |
| Total Finished Area | 1019 Sqft |
| Type | Apartment |
Parking
| Detached Garage |
Land
| Acreage | No |
| Size Irregular | 1019 |
| Size Total | 1019 Sqft |
| Size Total Text | 1019 Sqft |
| Zoning Description | R-j |
| Zoning Type | Multi-family |
Rooms
| Level | Type | Length | Width | Dimensions |
|---|---|---|---|---|
| Main Level | Bedroom | 13 ft | 9 ft | 13 ft x 9 ft |
| Main Level | Bathroom | 9 ft | 6 ft | 9 ft x 6 ft |
| Main Level | Primary Bedroom | 16 ft | 11 ft | 16 ft x 11 ft |
| Main Level | Living Room | 13 ft | 9 ft | 13 ft x 9 ft |
| Main Level | Kitchen | 10 ft | 10 ft | 10 ft x 10 ft |
| Main Level | Dining Room | 11 ft | 9 ft | 11 ft x 9 ft |
| Main Level | Entrance | 10 ft | 7 ft | 10 ft x 7 ft |
| Main Level | Patio | 10 ft | 7 ft | 10 ft x 7 ft |
https://www.realtor.ca/real-estate/28146113/101-1070-southgate-st-victoria-fairfield-west

202-3440 Douglas St
Victoria, British Columbia V8Z 3L5
(250) 386-8181
(866) 880-8575
(250) 386-8180
www.remax-alliance-victoria-bc.com/

202-3440 Douglas St
Victoria, British Columbia V8Z 3L5
(250) 386-8181
(866) 880-8575
(250) 386-8180
www.remax-alliance-victoria-bc.com/
Interested?
Contact us for more information





