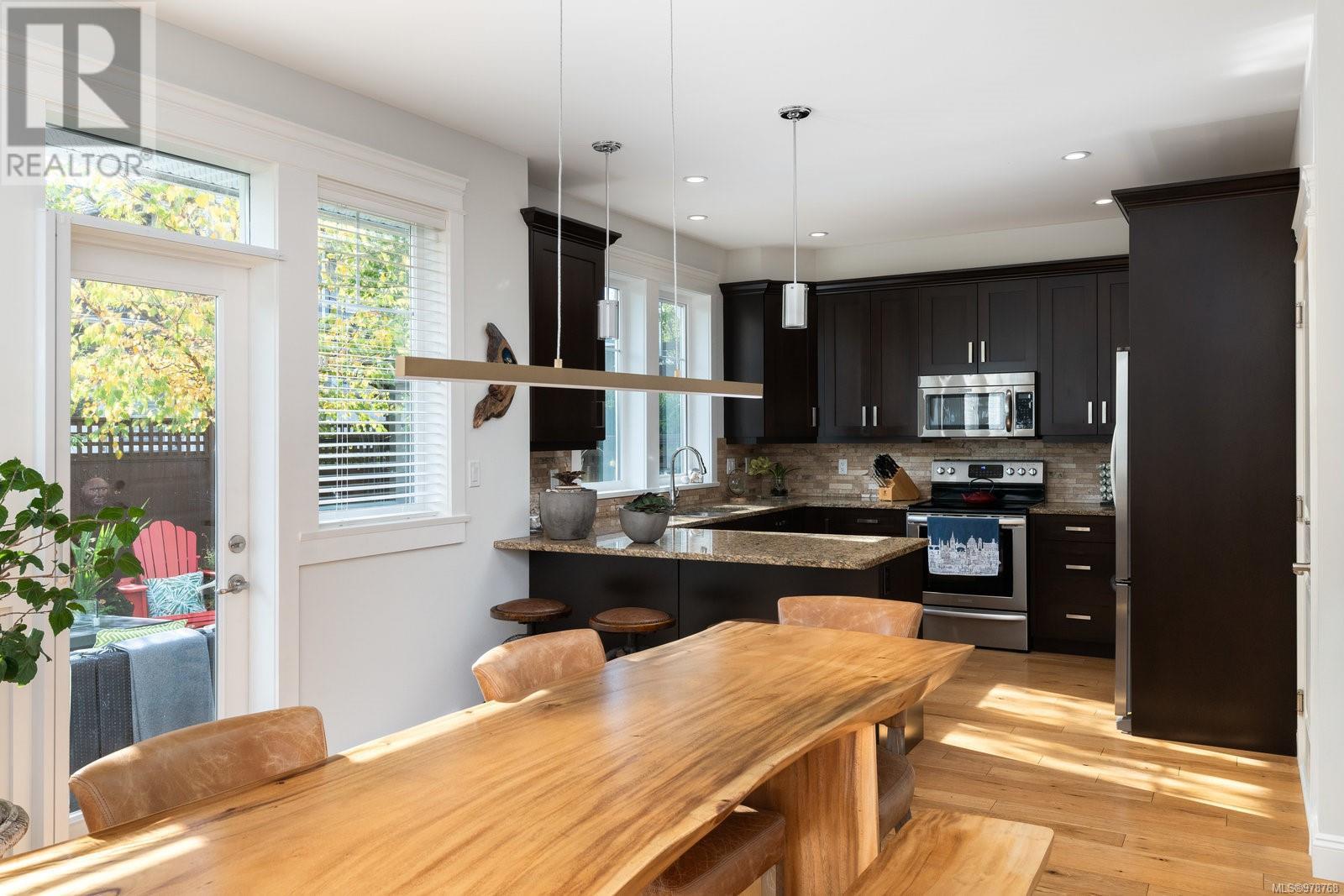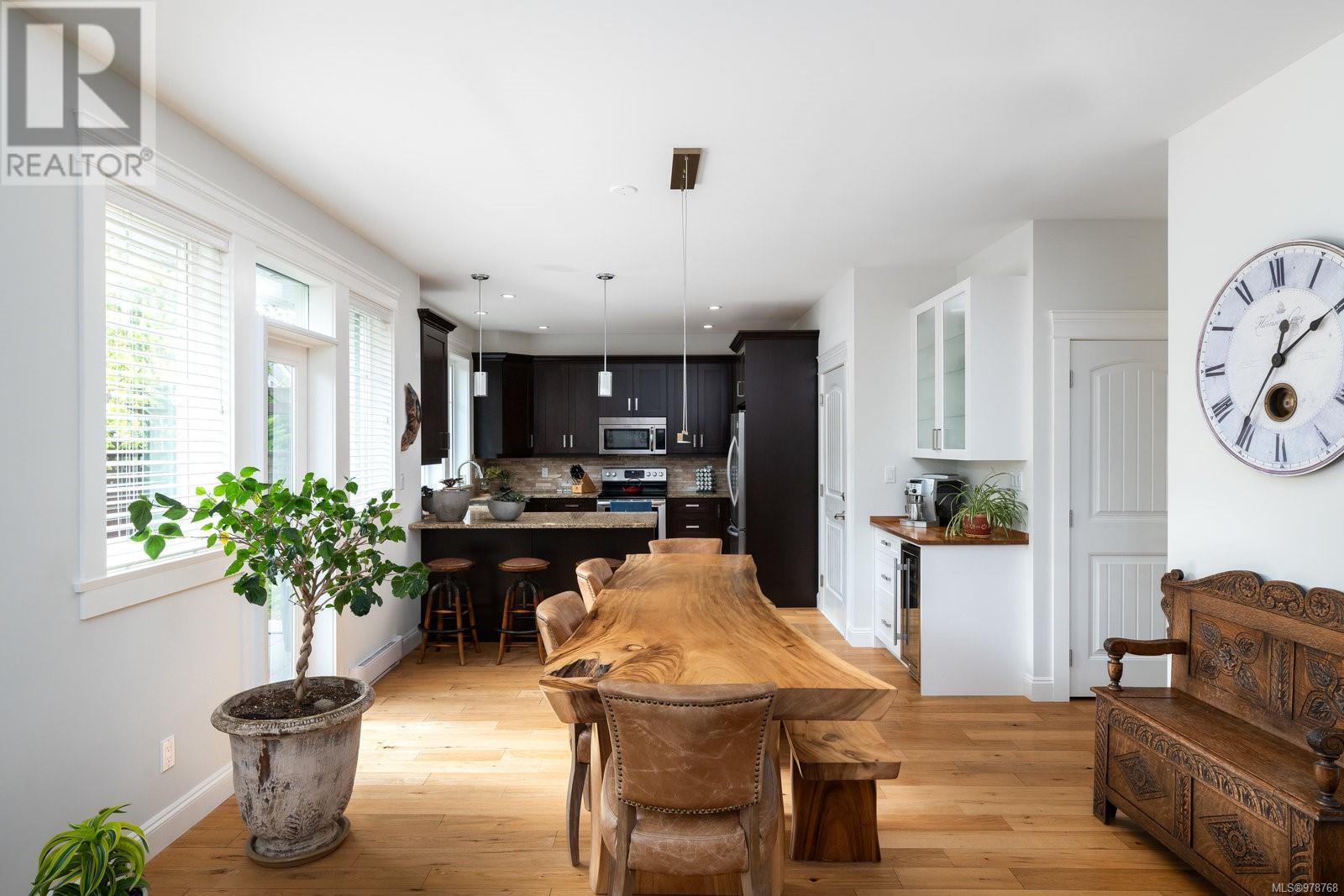101 10500 Mcdonald Park Rd Sidney, British Columbia V8L 0B6
$1,175,000Maintenance,
$424.34 Monthly
Maintenance,
$424.34 MonthlyWelcome to The Cove – an enclave of 5 townhomes offering the perfect blend of easy living and modern elegance. Built in 2013, this bright and airy home offers 3 bedrooms and 3 bathrooms across 1723 sq.ft. The property’s seamless design is apparent throughout. The main level features the primary bedroom, with walk-in closet and ensuite bathroom, and the well-appointed kitchen overlooking the stunning dining-living area boasting an expansive 17 ft. ceiling. Finishing off the main level is the powder room, laundry and access to both the garage and the lovely fully fenced south-facing patio and yard. Upstairs features a lofted area - perfect for a home office, a full bathroom and 2 bedrooms - with the option of having one as a primary bedroom. Bonus features include a wine/coffee bar addition, tankless hot water, heat pump and a 3’8” ft. crawl space with ample storage. All this within close walking distance to trails, beach access points and just minutes from all the amenities of Sidney By The Sea. (id:29647)
Property Details
| MLS® Number | 978768 |
| Property Type | Single Family |
| Neigbourhood | Sidney North-East |
| Community Features | Pets Allowed, Family Oriented |
| Features | Private Setting, Corner Site, Other, Rectangular |
| Parking Space Total | 2 |
| Plan | Eps1052 |
| Structure | Patio(s) |
Building
| Bathroom Total | 3 |
| Bedrooms Total | 3 |
| Architectural Style | Contemporary, Westcoast, Other |
| Constructed Date | 2013 |
| Cooling Type | Air Conditioned |
| Fireplace Present | Yes |
| Fireplace Total | 1 |
| Heating Fuel | Electric, Natural Gas |
| Heating Type | Baseboard Heaters, Heat Pump |
| Size Interior | 1952 Sqft |
| Total Finished Area | 1723 Sqft |
| Type | Row / Townhouse |
Land
| Acreage | No |
| Size Irregular | 3256 |
| Size Total | 3256 Sqft |
| Size Total Text | 3256 Sqft |
| Zoning Type | Multi-family |
Rooms
| Level | Type | Length | Width | Dimensions |
|---|---|---|---|---|
| Second Level | Bathroom | 4-Piece | ||
| Second Level | Bedroom | 11 ft | 12 ft | 11 ft x 12 ft |
| Second Level | Loft | 11 ft | 12 ft | 11 ft x 12 ft |
| Second Level | Bedroom | 11 ft | 14 ft | 11 ft x 14 ft |
| Main Level | Bathroom | 2-Piece | ||
| Main Level | Living Room | 14 ft | 18 ft | 14 ft x 18 ft |
| Main Level | Dining Room | 11 ft | 13 ft | 11 ft x 13 ft |
| Main Level | Kitchen | 12 ft | 12 ft | 12 ft x 12 ft |
| Main Level | Primary Bedroom | 14 ft | 13 ft | 14 ft x 13 ft |
| Main Level | Ensuite | 3-Piece | ||
| Main Level | Patio | 18 ft | 15 ft | 18 ft x 15 ft |
| Main Level | Entrance | 7 ft | 4 ft | 7 ft x 4 ft |
https://www.realtor.ca/real-estate/27557745/101-10500-mcdonald-park-rd-sidney-sidney-north-east

101-960 Yates St
Victoria, British Columbia V8V 3M3
(778) 265-5552
Interested?
Contact us for more information





































